Bathroom Design Ideas with a Hot Tub and a Shower/Bathtub Combo
Refine by:
Budget
Sort by:Popular Today
61 - 80 of 396 photos
Item 1 of 3
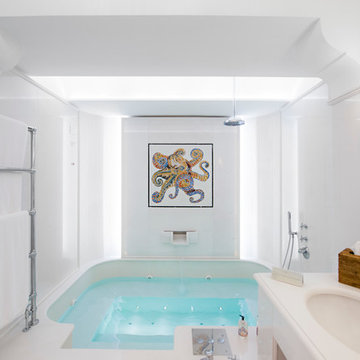
Foto: Vito Fusco
This is an example of a large mediterranean bathroom in Naples with an undermount sink, a hot tub, a shower/bathtub combo, white walls, white cabinets and white tile.
This is an example of a large mediterranean bathroom in Naples with an undermount sink, a hot tub, a shower/bathtub combo, white walls, white cabinets and white tile.
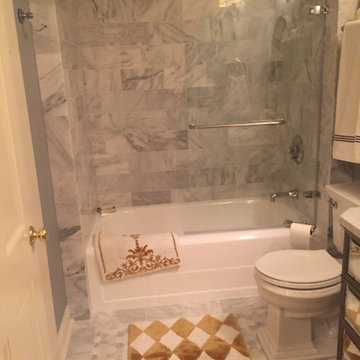
Design ideas for a small kids bathroom in Chicago with glass-front cabinets, distressed cabinets, a hot tub, a shower/bathtub combo, a two-piece toilet, gray tile, stone tile, marble floors, an undermount sink, marble benchtops, grey floor, a sliding shower screen, beige benchtops, a niche, a single vanity and a floating vanity.
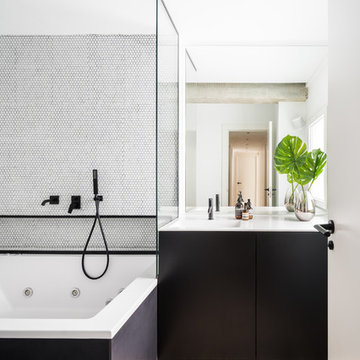
Photo of a contemporary master bathroom in Other with flat-panel cabinets, black cabinets, a hot tub, a shower/bathtub combo, white tile, mosaic tile, white walls, an integrated sink, beige floor, an open shower and white benchtops.
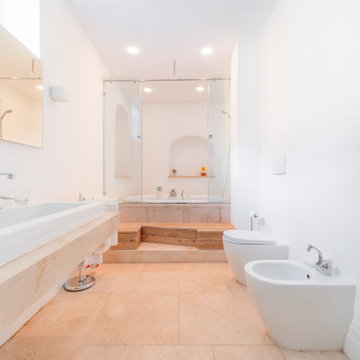
Bagno | Bathroom
Photo of a large contemporary master bathroom in Other with a hot tub, a shower/bathtub combo, a two-piece toilet, white walls, porcelain floors, a vessel sink, marble benchtops, beige floor, a sliding shower screen, beige benchtops, a single vanity and a floating vanity.
Photo of a large contemporary master bathroom in Other with a hot tub, a shower/bathtub combo, a two-piece toilet, white walls, porcelain floors, a vessel sink, marble benchtops, beige floor, a sliding shower screen, beige benchtops, a single vanity and a floating vanity.
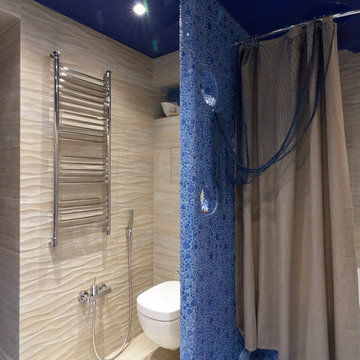
Ксения Розанцева, Лариса Шатская
This is an example of a large beach style master bathroom in Moscow with flat-panel cabinets, blue cabinets, a hot tub, a shower/bathtub combo, a wall-mount toilet, blue tile, pebble tile, beige walls, ceramic floors, a vessel sink and tile benchtops.
This is an example of a large beach style master bathroom in Moscow with flat-panel cabinets, blue cabinets, a hot tub, a shower/bathtub combo, a wall-mount toilet, blue tile, pebble tile, beige walls, ceramic floors, a vessel sink and tile benchtops.
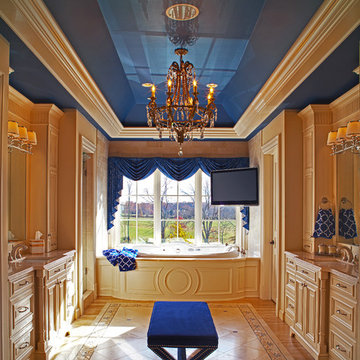
An elegant master bath in cobalt blue. The blue ceiling and gold chandelier are so luxurious together, you'll never want to leave.
Design ideas for an expansive traditional master bathroom in Charlotte with an integrated sink, raised-panel cabinets, beige cabinets, marble benchtops, a hot tub, a shower/bathtub combo, a one-piece toilet, multi-coloured tile, porcelain tile, blue walls and ceramic floors.
Design ideas for an expansive traditional master bathroom in Charlotte with an integrated sink, raised-panel cabinets, beige cabinets, marble benchtops, a hot tub, a shower/bathtub combo, a one-piece toilet, multi-coloured tile, porcelain tile, blue walls and ceramic floors.
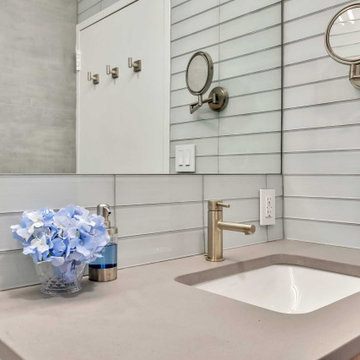
MAGNIFYING MIRROR WITH BLUSED NICKEL ACCESSORIES
Photo of a mid-sized modern master bathroom in New York with flat-panel cabinets, light wood cabinets, a hot tub, a shower/bathtub combo, a one-piece toilet, gray tile, glass tile, grey walls, porcelain floors, an undermount sink, engineered quartz benchtops, grey floor, a sliding shower screen, grey benchtops, a niche, a double vanity and a freestanding vanity.
Photo of a mid-sized modern master bathroom in New York with flat-panel cabinets, light wood cabinets, a hot tub, a shower/bathtub combo, a one-piece toilet, gray tile, glass tile, grey walls, porcelain floors, an undermount sink, engineered quartz benchtops, grey floor, a sliding shower screen, grey benchtops, a niche, a double vanity and a freestanding vanity.
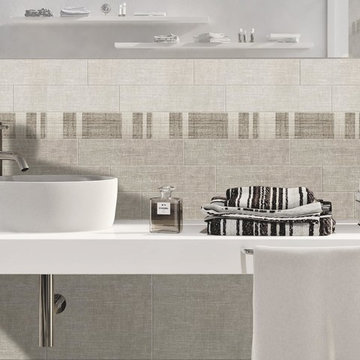
Sizes: 4×12, 12×12, 12×24
Colors: Beige, Bianco, Cenere, Grigio, Tortora
Inspiration for a mid-sized modern 3/4 bathroom in New York with furniture-like cabinets, white cabinets, a hot tub, a shower/bathtub combo, a two-piece toilet, gray tile, ceramic tile, grey walls, ceramic floors, a wall-mount sink and tile benchtops.
Inspiration for a mid-sized modern 3/4 bathroom in New York with furniture-like cabinets, white cabinets, a hot tub, a shower/bathtub combo, a two-piece toilet, gray tile, ceramic tile, grey walls, ceramic floors, a wall-mount sink and tile benchtops.
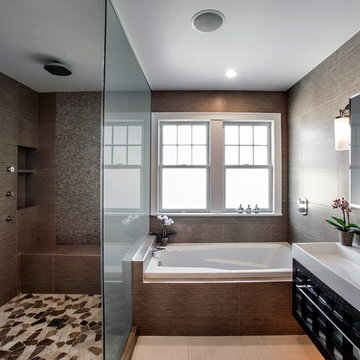
Photo of a mid-sized transitional master bathroom in New York with a hot tub, a shower/bathtub combo, brown tile, ceramic tile, brown walls and ceramic floors.
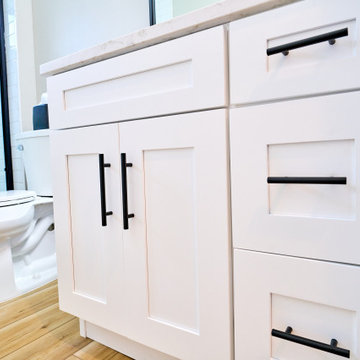
Kitchen Remodel, was completed as a result of a sewage backup incident. Prior layout was L shape Kitchen layout with awkward angle on dishwasher end, that ended straight into the wall. Cabinets right of dishwasher and above were added including a 24 inch pantry to the right. This added considerable amount of space to the kitchen even though it required the use of a vanity cabinet in order to make that happen. Project has received new drawers for that vanity box that needed to be custom made in order to make that cabinet work. Overall customer seems extremely happy at the results.
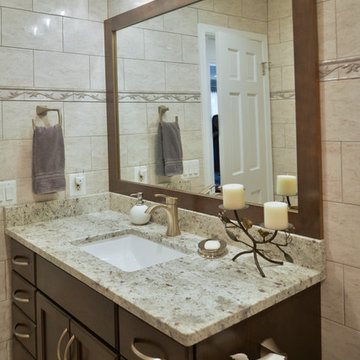
For this couple, planning to move back to their rambler home in Arlington after living overseas for few years, they were ready to get rid of clutter, clean up their grown-up kids’ boxes, and transform their home into their dream home for their golden years.
The old home included a box-like 8 feet x 10 feet kitchen, no family room, three small bedrooms and two back to back small bathrooms. The laundry room was located in a small dark space of the unfinished basement.
This home is located in a cul-de-sac, on an uphill lot, of a very secluded neighborhood with lots of new homes just being built around them.
The couple consulted an architectural firm in past but never were satisfied with the final plans. They approached Michael Nash Custom Kitchens hoping for fresh ideas.
The backyard and side yard are wooded and the existing structure was too close to building restriction lines. We developed design plans and applied for special permits to achieve our client’s goals.
The remodel includes a family room, sunroom, breakfast area, home office, large master bedroom suite, large walk-in closet, main level laundry room, lots of windows, front porch, back deck, and most important than all an elevator from lower to upper level given them and their close relative a necessary easier access.
The new plan added extra dimensions to this rambler on all four sides. Starting from the front, we excavated to allow a first level entrance, storage, and elevator room. Building just above it, is a 12 feet x 30 feet covered porch with a leading brick staircase. A contemporary cedar rail with horizontal stainless steel cable rail system on both the front porch and the back deck sets off this project from any others in area. A new foyer with double frosted stainless-steel door was added which contains the elevator.
The garage door was widened and a solid cedar door was installed to compliment the cedar siding.
The left side of this rambler was excavated to allow a storage off the garage and extension of one of the old bedrooms to be converted to a large master bedroom suite, master bathroom suite and walk-in closet.
We installed matching brick for a seam-less exterior look.
The entire house was furnished with new Italian imported highly custom stainless-steel windows and doors. We removed several brick and block structure walls to put doors and floor to ceiling windows.
A full walk in shower with barn style frameless glass doors, double vanities covered with selective stone, floor to ceiling porcelain tile make the master bathroom highly accessible.
The other two bedrooms were reconfigured with new closets, wider doorways, new wood floors and wider windows. Just outside of the bedroom, a new laundry room closet was a major upgrade.
A second HVAC system was added in the attic for all new areas.
The back side of the master bedroom was covered with floor to ceiling windows and a door to step into a new deck covered in trex and cable railing. This addition provides a view to wooded area of the home.
By excavating and leveling the backyard, we constructed a two story 15’x 40’ addition that provided the tall ceiling for the family room just adjacent to new deck, a breakfast area a few steps away from the remodeled kitchen. Upscale stainless-steel appliances, floor to ceiling white custom cabinetry and quartz counter top, and fun lighting improved this back section of the house with its increased lighting and available work space. Just below this addition, there is extra space for exercise and storage room. This room has a pair of sliding doors allowing more light inside.
The right elevation has a trapezoid shape addition with floor to ceiling windows and space used as a sunroom/in-home office. Wide plank wood floors were installed throughout the main level for continuity.
The hall bathroom was gutted and expanded to allow a new soaking tub and large vanity. The basement half bathroom was converted to a full bathroom, new flooring and lighting in the entire basement changed the purpose of the basement for entertainment and spending time with grandkids.
Off white and soft tone were used inside and out as the color schemes to make this rambler spacious and illuminated.
Final grade and landscaping, by adding a few trees, trimming the old cherry and walnut trees in backyard, saddling the yard, and a new concrete driveway and walkway made this home a unique and charming gem in the neighborhood.
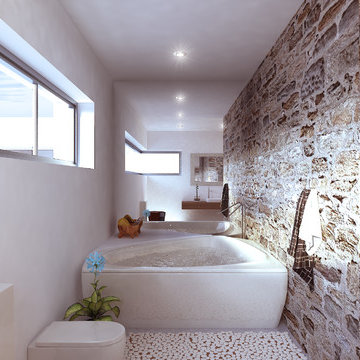
Design ideas for a large country master bathroom with a hot tub, a shower/bathtub combo, a wall-mount toilet, white walls, a vessel sink and wood benchtops.
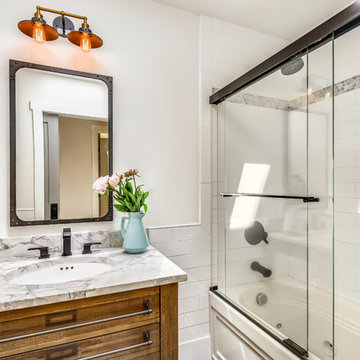
This is an example of a mid-sized country kids bathroom in DC Metro with louvered cabinets, medium wood cabinets, a hot tub, a shower/bathtub combo, a one-piece toilet, white tile, ceramic tile, white walls, ceramic floors, an undermount sink, granite benchtops, black floor, a sliding shower screen and grey benchtops.
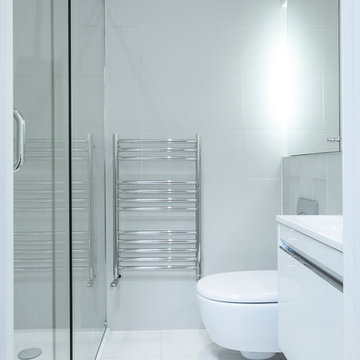
The focus was to create a luxury haven for the client to relax and unwind in, we opted for an all in one wet room with key stand out features such as the back to wall contemporary bathtub and a wall mounted toilet to maximise space. The addition of unique Fired Earth bathroom furniture and accessories highlight the individual, luxury feel we were looking to achieve. Our stand out features include the herringbone tile pattern feature wall which is on trend but also breaks up the luxury marble tiling throughout the bathroom. This bathroom was a great project to work on and had a stunning end result
.
.
.
.
PAVZO LTD Photography and Film London
http://www.pavzo.com
#pavzo #photography #videography #london #interiors #properties #architecture #exteriors #designs
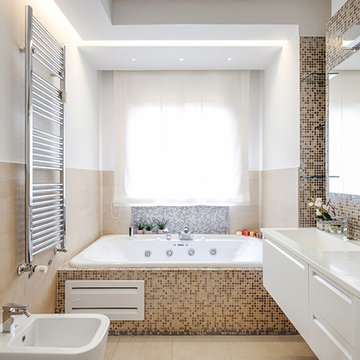
Fotografie di Emiliano Vincenti | © Tutti i diritti riservati
- Sanitari – Globo space stone
- Lavandino – Casabath mobile con lavandino integrato di Antonio Lupi
- Rivestimento – Casamod
- Rubinetteria – Fantini serie Plano
- Mosaico Casmod NEUTRA MELANGE MEDIO
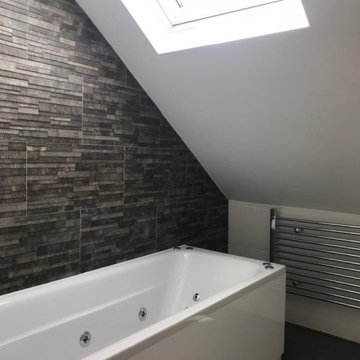
Smaller Spaces doesn't equate to lack of luxury! Our client wanted a relaxing space to view the stars and enjoy the Jets of a jacuzzi bath. With the slanting ceiling space was tight but we achieve this bright and modern look.
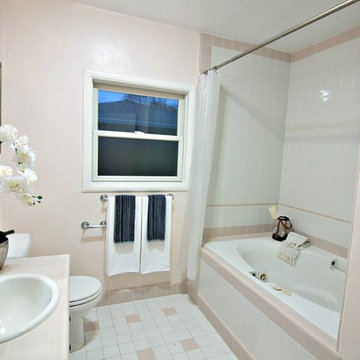
Small contemporary 3/4 bathroom in San Francisco with recessed-panel cabinets, white cabinets, a hot tub, a shower/bathtub combo, a one-piece toilet, beige tile, beige walls, ceramic floors, a drop-in sink, tile benchtops and a shower curtain.
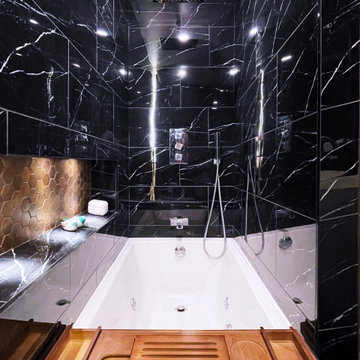
The black marble creates a tranquil space for the bathtub. Making this area the perfect place to wind down. The built in shelf area allows for a clean sleek look.
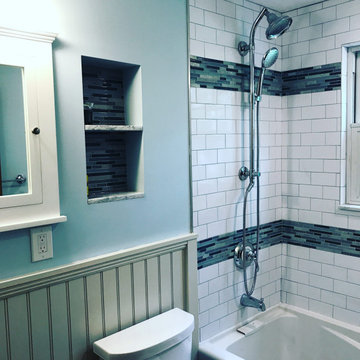
Inspiration for a mid-sized modern bathroom in Boston with shaker cabinets, white cabinets, a hot tub, a shower/bathtub combo, a two-piece toilet, white tile, ceramic tile, blue walls, ceramic floors, an undermount sink, marble benchtops, grey floor, a shower curtain, white benchtops, a niche, a single vanity, a built-in vanity and decorative wall panelling.
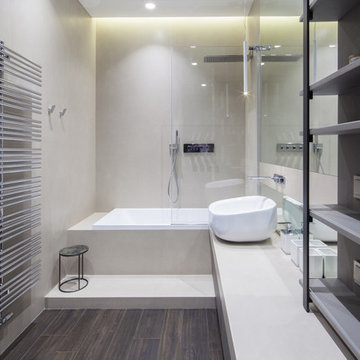
This is an example of a mid-sized contemporary master bathroom in Moscow with flat-panel cabinets, grey cabinets, a hot tub, a shower/bathtub combo, a wall-mount toilet, beige tile, ceramic floors, a vessel sink and solid surface benchtops.
Bathroom Design Ideas with a Hot Tub and a Shower/Bathtub Combo
4