Bathroom Design Ideas with a Hot Tub and Decorative Wall Panelling
Refine by:
Budget
Sort by:Popular Today
21 - 34 of 34 photos
Item 1 of 3
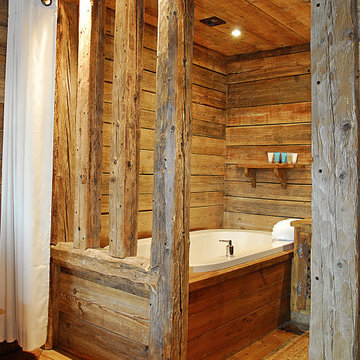
Inspiration for a mid-sized country bathroom in Lyon with a hot tub, light hardwood floors, wood benchtops, a single vanity, wood, exposed beam, wood walls and decorative wall panelling.
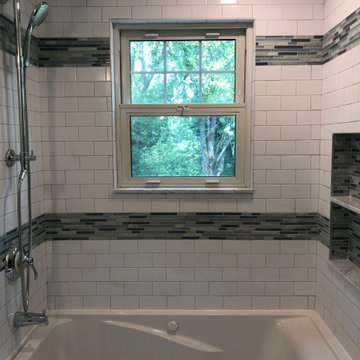
Photo of a mid-sized modern bathroom in Boston with shaker cabinets, white cabinets, a hot tub, a shower/bathtub combo, a two-piece toilet, white tile, ceramic tile, blue walls, ceramic floors, an undermount sink, marble benchtops, grey floor, a shower curtain, white benchtops, a niche, a single vanity, a built-in vanity and decorative wall panelling.
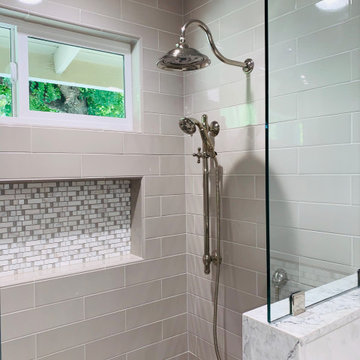
Design ideas for a traditional bathroom in Other with raised-panel cabinets, grey cabinets, a hot tub, an open shower, white tile, white walls, an undermount sink, engineered quartz benchtops, white floor, an open shower, grey benchtops, a niche, a single vanity, a built-in vanity and decorative wall panelling.
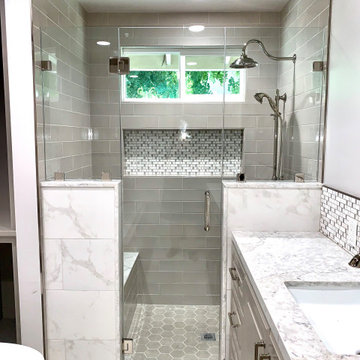
This is an example of a traditional bathroom in Other with raised-panel cabinets, grey cabinets, a hot tub, an open shower, white tile, white walls, an undermount sink, engineered quartz benchtops, white floor, an open shower, grey benchtops, a niche, a single vanity, a built-in vanity and decorative wall panelling.
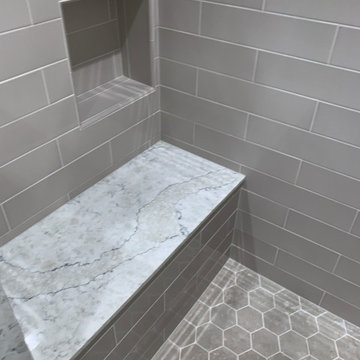
Traditional bathroom in Other with raised-panel cabinets, grey cabinets, a hot tub, an open shower, white tile, white walls, an undermount sink, engineered quartz benchtops, white floor, an open shower, grey benchtops, a niche, a single vanity, a built-in vanity and decorative wall panelling.
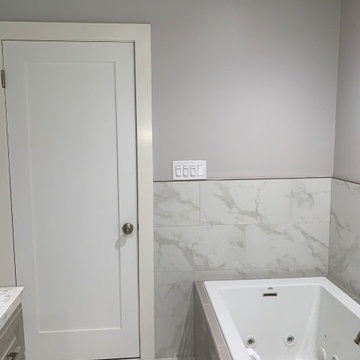
Traditional bathroom in Other with raised-panel cabinets, grey cabinets, a hot tub, an open shower, gray tile, grey walls, an undermount sink, engineered quartz benchtops, white floor, an open shower, grey benchtops, a niche, a single vanity, a built-in vanity and decorative wall panelling.
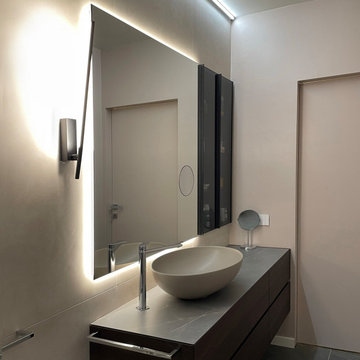
Il bagno della camera da letto è caratterizzato da un particolare mobile lavabo in legno scuro con piano in grigio in marmo. Una ciotola in appoggio in finitura tortora fa da padrona. Il grande specchio rettangolare retroilluminato è affiancato da vetrine con vetro fumè. La grande doccia collocata in fondo alla stanza ha il massimo dei comfort tra cui bagno turco e cromoterapia
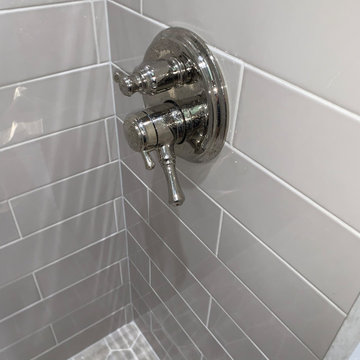
Photo of a traditional bathroom in Other with raised-panel cabinets, grey cabinets, a hot tub, an open shower, white tile, white walls, an undermount sink, engineered quartz benchtops, white floor, an open shower, grey benchtops, a niche, a single vanity, a built-in vanity and decorative wall panelling.
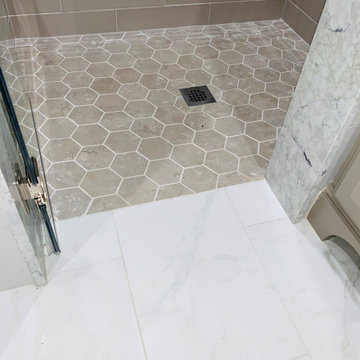
Inspiration for a traditional bathroom in Other with raised-panel cabinets, grey cabinets, a hot tub, an open shower, white tile, white walls, an undermount sink, engineered quartz benchtops, white floor, an open shower, grey benchtops, a niche, a single vanity, a built-in vanity and decorative wall panelling.
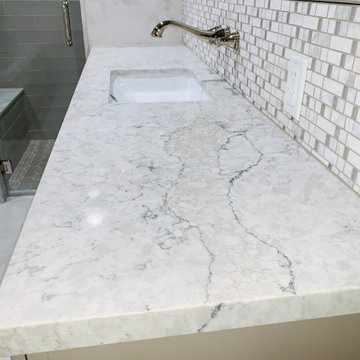
Traditional bathroom in Other with raised-panel cabinets, grey cabinets, a hot tub, an open shower, gray tile, white walls, an undermount sink, engineered quartz benchtops, white floor, an open shower, grey benchtops, a niche, a single vanity, a built-in vanity and decorative wall panelling.
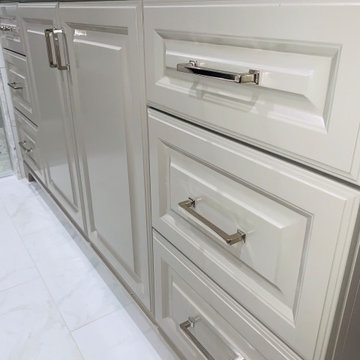
This is an example of a traditional bathroom in Other with raised-panel cabinets, grey cabinets, a hot tub, an open shower, gray tile, white walls, an undermount sink, engineered quartz benchtops, white floor, an open shower, grey benchtops, a niche, a single vanity, a built-in vanity and decorative wall panelling.
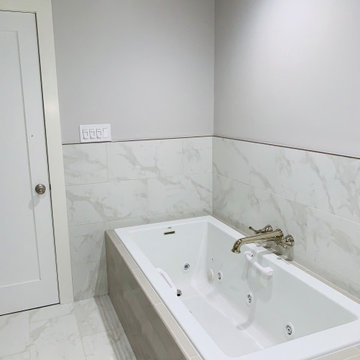
Photo of a traditional bathroom with raised-panel cabinets, grey cabinets, a hot tub, an open shower, gray tile, grey walls, an undermount sink, engineered quartz benchtops, white floor, an open shower, grey benchtops, a niche, a single vanity, a built-in vanity and decorative wall panelling.
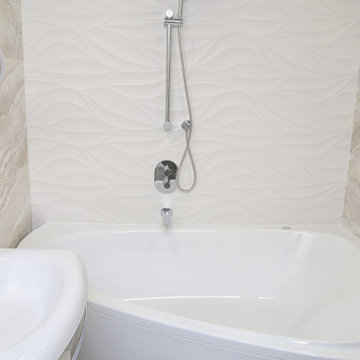
This is an example of a mid-sized contemporary master bathroom in Saint Petersburg with white cabinets, a hot tub, a shower/bathtub combo, a wall-mount toilet, beige tile, white walls, solid surface benchtops, white benchtops, a double vanity, a floating vanity and decorative wall panelling.
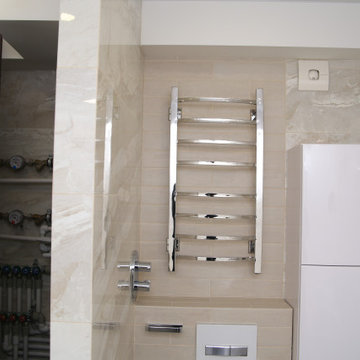
Inspiration for a mid-sized contemporary master bathroom in Saint Petersburg with white cabinets, a hot tub, a shower/bathtub combo, a wall-mount toilet, beige tile, white walls, solid surface benchtops, white benchtops, a double vanity, a floating vanity and decorative wall panelling.
Bathroom Design Ideas with a Hot Tub and Decorative Wall Panelling
2