Bathroom Design Ideas with a Hot Tub and Grey Walls
Refine by:
Budget
Sort by:Popular Today
41 - 60 of 781 photos
Item 1 of 3
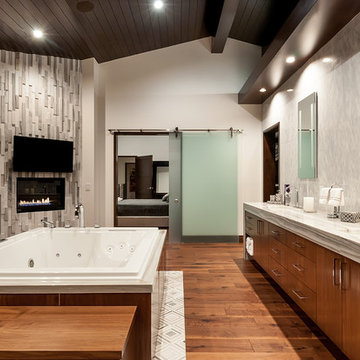
Kim Pritchard
Design ideas for a contemporary master bathroom in Los Angeles with flat-panel cabinets, medium wood cabinets, a hot tub, gray tile, grey walls, medium hardwood floors, an undermount sink and brown floor.
Design ideas for a contemporary master bathroom in Los Angeles with flat-panel cabinets, medium wood cabinets, a hot tub, gray tile, grey walls, medium hardwood floors, an undermount sink and brown floor.
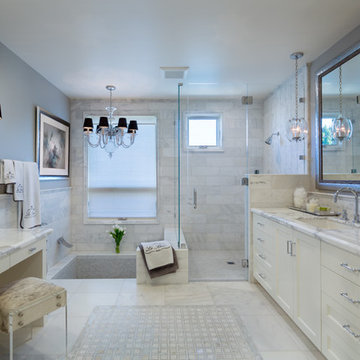
Martin King Photography
Mid-sized transitional master bathroom in Orange County with an undermount sink, shaker cabinets, white cabinets, marble benchtops, a curbless shower, gray tile, mosaic tile, grey walls, marble floors, a hot tub, white floor and a hinged shower door.
Mid-sized transitional master bathroom in Orange County with an undermount sink, shaker cabinets, white cabinets, marble benchtops, a curbless shower, gray tile, mosaic tile, grey walls, marble floors, a hot tub, white floor and a hinged shower door.
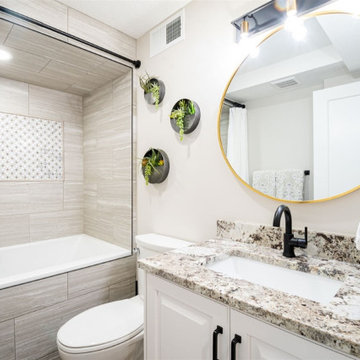
A modern update to this condo built in 1966 with a gorgeous view of Emigration Canyon in Salt Lake City.
White conversion varnish finish on maple raised panel doors. Counter top is Blue Flowers granite..
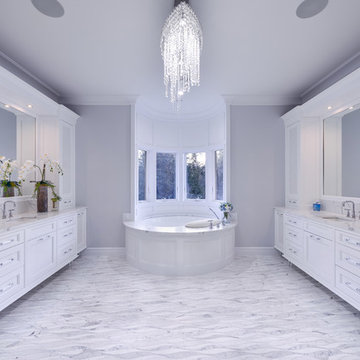
Large transitional master bathroom in New York with recessed-panel cabinets, a hot tub, grey walls, ceramic floors, an undermount sink, grey floor, white benchtops and white cabinets.
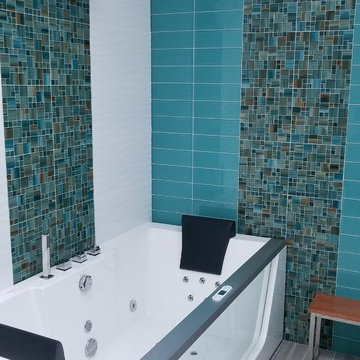
Mid-sized beach style master bathroom in Seattle with flat-panel cabinets, blue cabinets, a hot tub, a double shower, multi-coloured tile, glass tile, grey walls, ceramic floors, an undermount sink, engineered quartz benchtops, grey floor, a hinged shower door and multi-coloured benchtops.
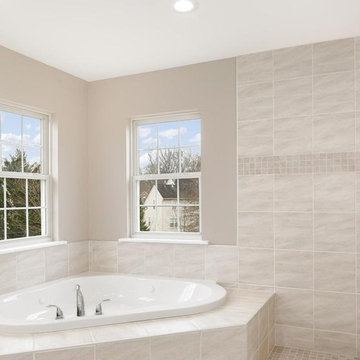
Bathroom remodeling in Bowie, MD.
Large traditional master bathroom in DC Metro with furniture-like cabinets, brown cabinets, a hot tub, an open shower, a two-piece toilet, beige tile, porcelain tile, grey walls, porcelain floors, an undermount sink, quartzite benchtops, beige floor, an open shower and brown benchtops.
Large traditional master bathroom in DC Metro with furniture-like cabinets, brown cabinets, a hot tub, an open shower, a two-piece toilet, beige tile, porcelain tile, grey walls, porcelain floors, an undermount sink, quartzite benchtops, beige floor, an open shower and brown benchtops.
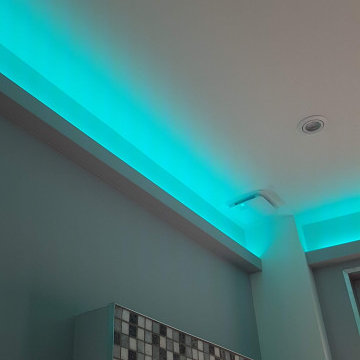
La douceur des coloris des faiences et de la mosaique offre de la neutralité à l'ambiance.
Alternant entre gris souris et anthracite, les carreaux sont choisis de petite taille, pour un effet sophistiqué et contemporain.
Une corniche lumineuse permet un éclairage indirect et procure de la chaleur et du repos pour les yeux tout en servant d'élément d'éclairage principal.
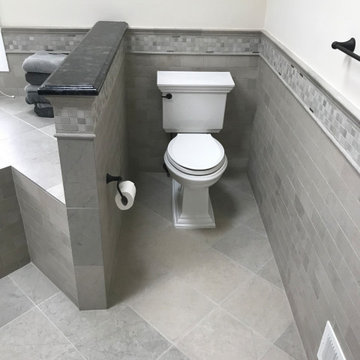
Design ideas for a large modern master bathroom in New York with shaker cabinets, black cabinets, a hot tub, an open shower, a two-piece toilet, gray tile, marble, grey walls, marble floors, an undermount sink, granite benchtops, grey floor, a hinged shower door, multi-coloured benchtops, a shower seat, a double vanity and a built-in vanity.
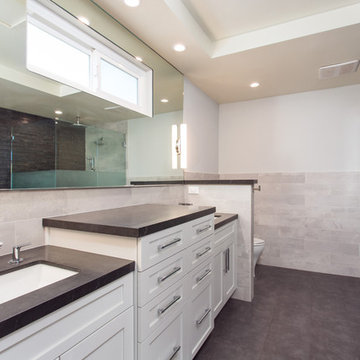
The Master bath everyone want. The space we had to work with was perfect in size to accommodate all the modern needs of today’s client.
A custom made double vanity with a double center drawers unit which rise higher than the sink counter height gives a great work space for the busy couple.
A custom mirror cut to size incorporates an opening for the window and sconce lights.
The counter top and pony wall top is made from Quartz slab that is also present in the shower and tub wall niche as the bottom shelve.
The Shower and tub wall boast a magnificent 3d polished slate tile, giving a Zen feeling as if you are in a grand spa.
Each shampoo niche has a bottom shelve made out of quarts to allow more storage space.
The Master shower has all the needed fixtures from the rain shower head, regular shower head and the hand held unit.
The glass enclosure has a privacy strip done by sand blasting a portion of the glass walls.
And don't forget the grand Jacuzzi tub having 6 regular jets, 4 back jets and 2 neck jets so you can really unwind after a hard day of work.
To complete the ensemble all the walls around a tiled with 24 by 6 gray rugged cement look tiles placed in a staggered layout.
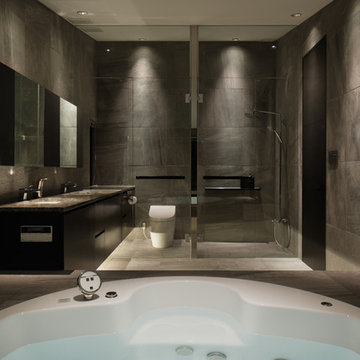
Inspiration for a contemporary bathroom in Other with flat-panel cabinets, black cabinets, a hot tub, a one-piece toilet, grey walls and an undermount sink.
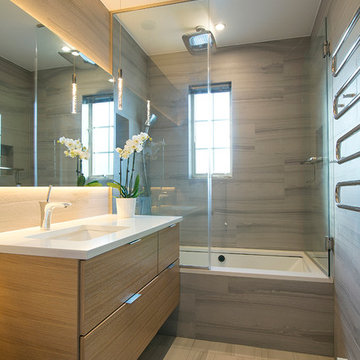
Allyson Lubow
Inspiration for a mid-sized contemporary master bathroom in New York with flat-panel cabinets, medium wood cabinets, a hot tub, a shower/bathtub combo, a one-piece toilet, gray tile, porcelain tile, grey walls, porcelain floors, an undermount sink and engineered quartz benchtops.
Inspiration for a mid-sized contemporary master bathroom in New York with flat-panel cabinets, medium wood cabinets, a hot tub, a shower/bathtub combo, a one-piece toilet, gray tile, porcelain tile, grey walls, porcelain floors, an undermount sink and engineered quartz benchtops.
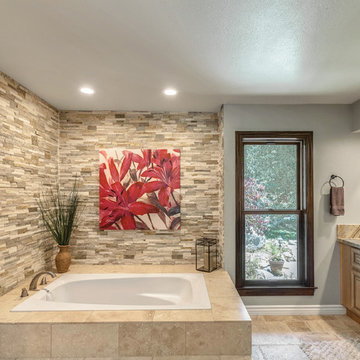
Infinity from Marvin replacement double hung window with dark stained EverWood interior and wood trim.
Design ideas for a contemporary master bathroom in Columbus with a hot tub, beige tile, stone tile, grey walls, ceramic floors, marble benchtops, beige floor and beige benchtops.
Design ideas for a contemporary master bathroom in Columbus with a hot tub, beige tile, stone tile, grey walls, ceramic floors, marble benchtops, beige floor and beige benchtops.
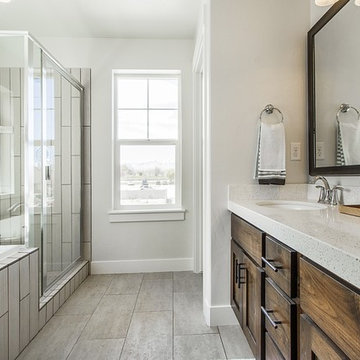
Photo of a mid-sized traditional master bathroom in Salt Lake City with flat-panel cabinets, medium wood cabinets, a hot tub, an alcove shower, a two-piece toilet, gray tile, cement tile, grey walls, ceramic floors, an undermount sink and granite benchtops.
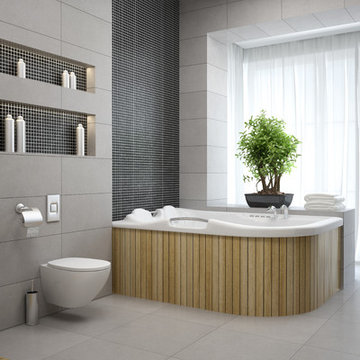
NS Designs, Pasadena, CA
http://nsdesignsonline.com
626-491-9411
Photo of a large modern bathroom in Los Angeles with a hot tub, a wall-mount toilet, gray tile, cement tile, grey walls, ceramic floors, with a sauna, grey floor, flat-panel cabinets, light wood cabinets, a wall-mount sink and glass benchtops.
Photo of a large modern bathroom in Los Angeles with a hot tub, a wall-mount toilet, gray tile, cement tile, grey walls, ceramic floors, with a sauna, grey floor, flat-panel cabinets, light wood cabinets, a wall-mount sink and glass benchtops.
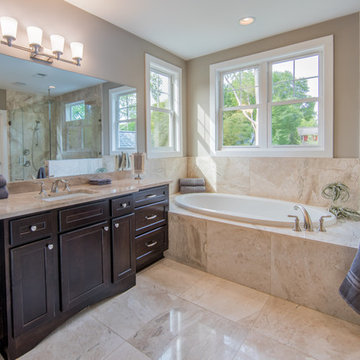
BTW Images
This is an example of a transitional master bathroom in DC Metro with shaker cabinets, dark wood cabinets, a hot tub, a corner shower, beige tile, stone tile, grey walls, marble floors, a drop-in sink and marble benchtops.
This is an example of a transitional master bathroom in DC Metro with shaker cabinets, dark wood cabinets, a hot tub, a corner shower, beige tile, stone tile, grey walls, marble floors, a drop-in sink and marble benchtops.
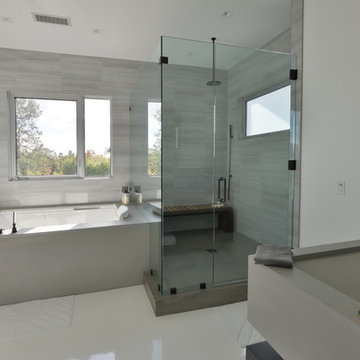
Modern design by Alberto Juarez and Darin Radac of Novum Architecture in Los Angeles.
Inspiration for a large modern master bathroom in Los Angeles with open cabinets, black cabinets, a hot tub, an alcove shower, grey walls, a trough sink and solid surface benchtops.
Inspiration for a large modern master bathroom in Los Angeles with open cabinets, black cabinets, a hot tub, an alcove shower, grey walls, a trough sink and solid surface benchtops.
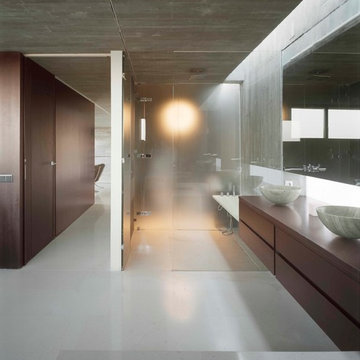
Photo of a large modern master bathroom in New York with flat-panel cabinets, dark wood cabinets, a hot tub, a corner shower, a one-piece toilet, gray tile, cement tile, grey walls, porcelain floors, a vessel sink and quartzite benchtops.
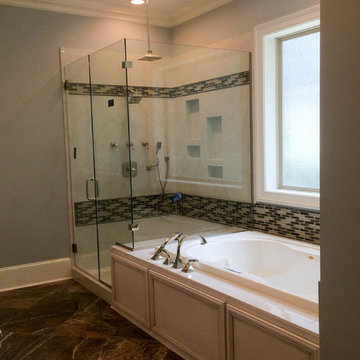
Inspiration for a large traditional master bathroom in New Orleans with recessed-panel cabinets, white cabinets, a hot tub, an alcove shower, a one-piece toilet, white tile, porcelain tile, grey walls, porcelain floors, an undermount sink, quartzite benchtops, brown floor and a sliding shower screen.

Elegant master bedroom design.
Inspiration for an expansive modern kids wet room bathroom in London with flat-panel cabinets, white cabinets, a hot tub, a bidet, gray tile, cement tile, grey walls, cement tiles, a drop-in sink, engineered quartz benchtops, grey floor, a sliding shower screen, white benchtops, a niche, a double vanity, a freestanding vanity, recessed and panelled walls.
Inspiration for an expansive modern kids wet room bathroom in London with flat-panel cabinets, white cabinets, a hot tub, a bidet, gray tile, cement tile, grey walls, cement tiles, a drop-in sink, engineered quartz benchtops, grey floor, a sliding shower screen, white benchtops, a niche, a double vanity, a freestanding vanity, recessed and panelled walls.
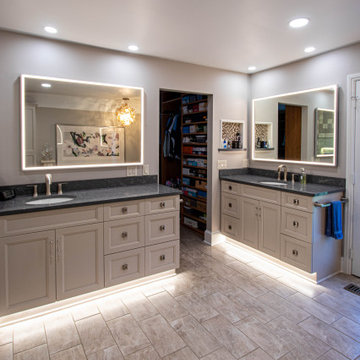
In this Primary bathroom, Siteline frameless cabinets were installed in Keegan Door Style in Painted Accessible finish with vanity cabinet toe kick LED tape lights. The countertop in the bathroom, dressing vanity and mini fridge bar is Concrete Carrara Corian Quartz with double roundover edge. The columns were removed around the tub with a new Chandelier installed over the tub. The custom shower is 12 x 24 Onyx White with Enso 5 x 5 accent tile random mix of Kauri and Suki colors Ivory and Smoke with Ivory round edge pencil tile. The shower floor is Keystones 1 x 2 Urban Putty. Moen Doux collection in Brushed Nickel includes faucets, roman tub faucet, towel bars, robe hooks, toilet tank lever, toilet paper holder. Two Kohler Caxton oval undermount lav sinks in white were installed. In the bedroom a mini refrigerator bar was installed. In the closet, a new countertop and pendant light was installed over the dressing vanity.
Bathroom Design Ideas with a Hot Tub and Grey Walls
3