Bathroom Design Ideas with a Hot Tub and Recessed
Refine by:
Budget
Sort by:Popular Today
61 - 80 of 133 photos
Item 1 of 3
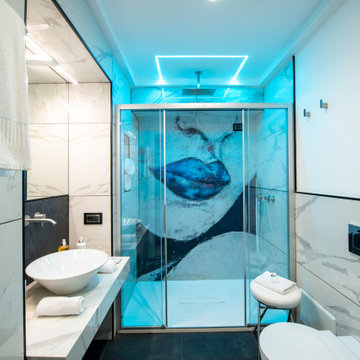
Foto: Vito Fusco
Inspiration for a mid-sized mediterranean 3/4 wet room bathroom in Other with a hot tub, a one-piece toilet, ceramic floors, a vessel sink, marble benchtops, black floor, a hinged shower door, a single vanity, recessed, beige tile, white walls and beige benchtops.
Inspiration for a mid-sized mediterranean 3/4 wet room bathroom in Other with a hot tub, a one-piece toilet, ceramic floors, a vessel sink, marble benchtops, black floor, a hinged shower door, a single vanity, recessed, beige tile, white walls and beige benchtops.
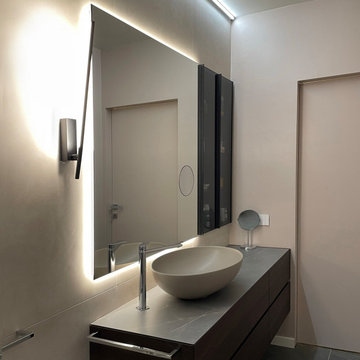
Il bagno della camera da letto è caratterizzato da un particolare mobile lavabo in legno scuro con piano in grigio in marmo. Una ciotola in appoggio in finitura tortora fa da padrona. Il grande specchio rettangolare retroilluminato è affiancato da vetrine con vetro fumè. La grande doccia collocata in fondo alla stanza ha il massimo dei comfort tra cui bagno turco e cromoterapia
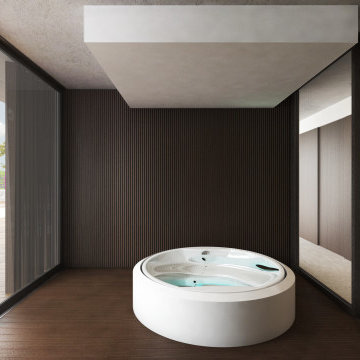
Ispirata alla tipologia a corte del baglio siciliano, la residenza è immersa in un ampio oliveto e si sviluppa su pianta quadrata da 30 x 30 m, con un corpo centrale e due ali simmetriche che racchiudono una corte interna.
L’accesso principale alla casa è raggiungibile da un lungo sentiero che attraversa l’oliveto e porta all’ ampio cancello scorrevole, centrale rispetto al prospetto principale e che permette di accedere sia a piedi che in auto.
Le due ali simmetriche contengono rispettivamente la zona notte e una zona garage per ospitare auto d’epoca da collezione, mentre il corpo centrale è costituito da un ampio open space per cucina e zona living, che nella zona a destra rispetto all’ingresso è collegata ad un’ala contenente palestra e zona musica.
Un’ala simmetrica a questa contiene la camera da letto padronale con zona benessere, bagno turco, bagno e cabina armadio. I due corpi sono separati da un’ampia veranda collegata visivamente e funzionalmente agli spazi della zona giorno, accessibile anche dall’ingresso secondario della proprietà. In asse con questo ambiente è presente uno spazio piscina, immerso nel verde del giardino.
La posizione delle ampie vetrate permette una continuità visiva tra tutti gli ambienti della casa, sia interni che esterni, mentre l’uitlizzo di ampie pannellature in brise soleil permette di gestire sia il grado di privacy desiderata che l’irraggiamento solare in ingresso.
La distribuzione interna è finalizzata a massimizzare ulteriormente la percezione degli spazi, con lunghi percorsi continui che definiscono gli spazi funzionali e accompagnano lo sguardo verso le aperture sul giardino o sulla corte interna.
In contrasto con la semplicità dell’intonaco bianco e delle forme essenziali della facciata, è stata scelta una palette colori naturale, ma intensa, con texture ricche come la pietra d’iseo a pavimento e le venature del noce per la falegnameria.
Solo la zona garage, separata da un ampio cristallo dalla zona giorno, presenta una texture di cemento nudo a vista, per creare un piacevole contrasto con la raffinata superficie delle automobili.
Inspired by sicilian ‘baglio’, the house is surrounded by a wide olive tree grove and its floorplan is based on 30 x 30 sqm square, the building is shaped like a C figure, with two symmetrical wings embracing a regular inner courtyard.
The white simple rectangular main façade is divided by a wide portal that gives access to the house both by
car and by foot.
The two symmetrical wings above described are designed to contain a garage for collectible luxury vintage cars on the right and the bedrooms on the left.
The main central body will contain a wide open space while a protruding small wing on the right will host a cosy gym and music area.
The same wing, repeated symmetrically on the right side will host the main bedroom with spa, sauna and changing room. In between the two protruding objects, a wide veranda, accessible also via a secondary entrance, aligns the inner open space with the pool area.
The wide windows allow visual connection between all the various spaces, including outdoor ones.
The simple color palette and the austerity of the outdoor finishes led to the choosing of richer textures for the indoors such as ‘pietra d’iseo’ and richly veined walnut paneling. The garage area is the only one characterized by a rough naked concrete finish on the walls, in contrast with the shiny polish of the cars’ bodies.
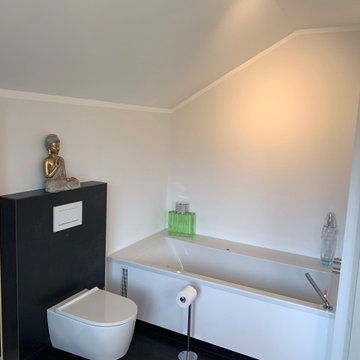
Large traditional master bathroom in Other with white cabinets, a hot tub, a curbless shower, a two-piece toilet, white tile, ceramic tile, white walls, ceramic floors, a vessel sink, engineered quartz benchtops, black floor, an open shower, black benchtops, a shower seat, a double vanity, a floating vanity and recessed.
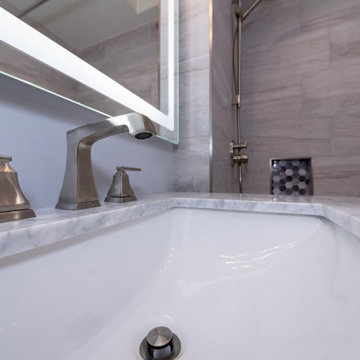
This is an example of a mid-sized modern 3/4 bathroom in Los Angeles with flat-panel cabinets, white cabinets, a hot tub, a shower/bathtub combo, a one-piece toilet, gray tile, porcelain tile, grey walls, cement tiles, an undermount sink, quartzite benchtops, brown floor, a shower curtain, grey benchtops, a niche, a single vanity, a built-in vanity and recessed.
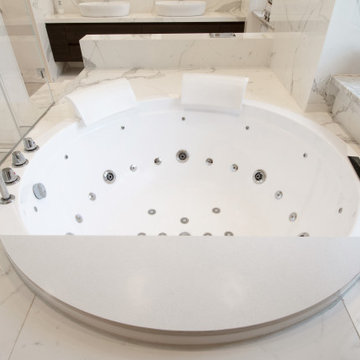
This is an example of a large contemporary master bathroom in Turin with flat-panel cabinets, brown cabinets, a hot tub, a curbless shower, a two-piece toilet, white tile, porcelain tile, white walls, porcelain floors, a vessel sink, tile benchtops, white floor, a hinged shower door, white benchtops, a double vanity, a floating vanity and recessed.
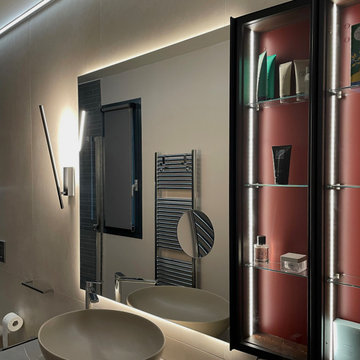
Il bagno della camera da letto è caratterizzato da un particolare mobile lavabo in legno scuro con piano in grigio in marmo. Una ciotola in appoggio in finitura tortora fa da padrona. Il grande specchio rettangolare retroilluminato è affiancato da vetrine con vetro fumè. La grande doccia collocata in fondo alla stanza ha il massimo dei comfort tra cui bagno turco e cromoterapia
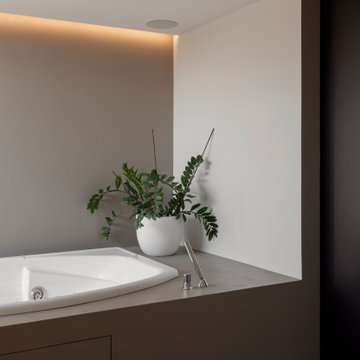
zona relax spa con vasca idromassaggio, cromoterapia e finestra fissa sul verde del terrazzo.
Gola di luce a soffitto.
Faretti Viabizzuno
Rubinetteria Fantini
Casse incassate a soffitto
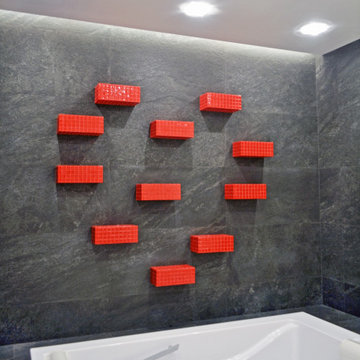
Главная ванная комната с встроенной в подиум ванной с гидромассажем. Стены из матового рельефного керамогранита под серый сланец. Белая подвесная тумба с двумя раковинами и щелевыми сливами. Акценты в отделке на красную мозаику. накладные настенные полки из красной мозаики.
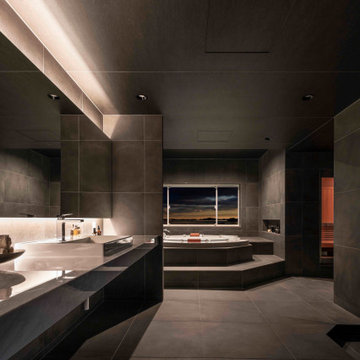
バスタブへのステップを一段上がると目の前に広がる海の景色。
招いた友人と海を眺めて楽しくおしゃべりをしながら過ごしていると
ゆっくりと夕日が沈んでいき波の表情が目まぐるしく変わっていく。
景色を楽しんだ後はサウナで汗をかきシャワーで流す、リゾートで休日を過ごすようにのんびりとくつろぐ。
Design ideas for a modern master bathroom in Tokyo with open cabinets, white cabinets, a hot tub, black tile, porcelain tile, black walls, porcelain floors, a drop-in sink, solid surface benchtops, black floor, a hinged shower door, white benchtops, a single vanity, a built-in vanity and recessed.
Design ideas for a modern master bathroom in Tokyo with open cabinets, white cabinets, a hot tub, black tile, porcelain tile, black walls, porcelain floors, a drop-in sink, solid surface benchtops, black floor, a hinged shower door, white benchtops, a single vanity, a built-in vanity and recessed.
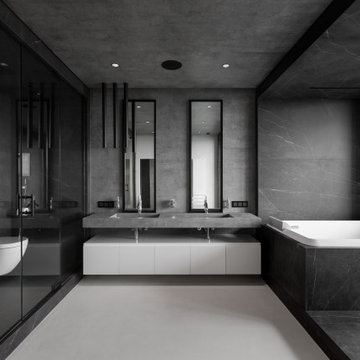
Delve into an oasis of monochromatic sophistication, where exquisite marble surfaces meet minimalistic design elements. This bathroom, with its meticulous attention to detail, exudes a sense of calm and luxury. Linear accents, state-of-the-art fixtures, and the harmonious balance of light and shadow elevate the space, crafting a serene retreat.
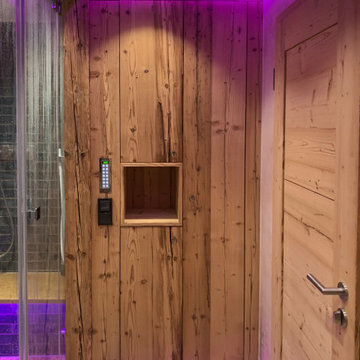
Stauraumschrank
Design ideas for an expansive country bathroom in Munich with flat-panel cabinets, brown cabinets, a hot tub, a curbless shower, a two-piece toilet, green tile, ceramic tile, red walls, limestone floors, with a sauna, a trough sink, granite benchtops, multi-coloured floor, a hinged shower door, brown benchtops, a shower seat, a single vanity, a floating vanity and recessed.
Design ideas for an expansive country bathroom in Munich with flat-panel cabinets, brown cabinets, a hot tub, a curbless shower, a two-piece toilet, green tile, ceramic tile, red walls, limestone floors, with a sauna, a trough sink, granite benchtops, multi-coloured floor, a hinged shower door, brown benchtops, a shower seat, a single vanity, a floating vanity and recessed.
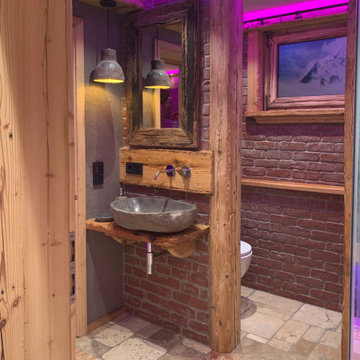
Seperates WC und Bad mit Dampfbad/Dusche. Hier der Waschtischbereich
This is an example of an expansive country bathroom in Munich with flat-panel cabinets, brown cabinets, a hot tub, a curbless shower, a two-piece toilet, green tile, ceramic tile, red walls, limestone floors, with a sauna, a trough sink, granite benchtops, multi-coloured floor, a hinged shower door, brown benchtops, a shower seat, a single vanity, a floating vanity and recessed.
This is an example of an expansive country bathroom in Munich with flat-panel cabinets, brown cabinets, a hot tub, a curbless shower, a two-piece toilet, green tile, ceramic tile, red walls, limestone floors, with a sauna, a trough sink, granite benchtops, multi-coloured floor, a hinged shower door, brown benchtops, a shower seat, a single vanity, a floating vanity and recessed.
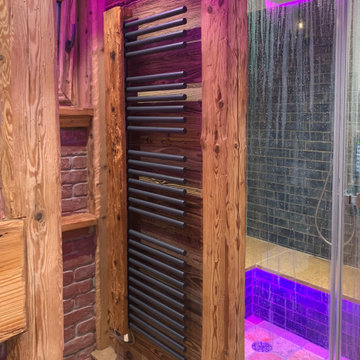
Elektro-Altholzheizkörper
Photo of an expansive country bathroom in Munich with flat-panel cabinets, brown cabinets, a hot tub, a curbless shower, a two-piece toilet, green tile, ceramic tile, red walls, limestone floors, with a sauna, a trough sink, granite benchtops, multi-coloured floor, a hinged shower door, brown benchtops, a shower seat, a single vanity, a floating vanity and recessed.
Photo of an expansive country bathroom in Munich with flat-panel cabinets, brown cabinets, a hot tub, a curbless shower, a two-piece toilet, green tile, ceramic tile, red walls, limestone floors, with a sauna, a trough sink, granite benchtops, multi-coloured floor, a hinged shower door, brown benchtops, a shower seat, a single vanity, a floating vanity and recessed.
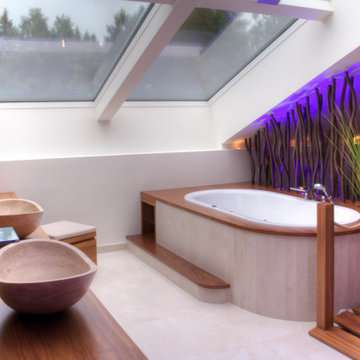
Besonderheit: Moderner Style, mit warmen Holz und Farben
Konzept: Vollkonzept und komplettes Interiore-Design Stefan Necker – Tegernseer Badmanufaktur
Projektart: Renovierung/Umbau und Entkernung gesamtes Dachgeschoss ( Bad, Schlafzimmer, Ankeide) Projektkat: EFH / Dachgeschoss
Umbaufläche ca. 70 qm
Produkte: Sauna, Whirlpool,Dampfdusche, Ruhenereich, Doppelwaschtischmit Möbel, Schminkschrank KNX-Elektroinstallation, Smart-Home-Lichtsteuerung
Leistung: Entkernung, Heizkesselkomplettanlage im Keller, Neuaufbau Dachflächenisolierung & Dampfsperre, Panoramafenster mit elektrischer Beschattung, Dachflächenfenster sonst, Balkon/Terassenverglasung, Trennglaswand zum Schlafzimmer, Kafeebar, Kamin, Schafzimmer, Ankleideimmer, Sound, Multimedia und Aussenbeschallung
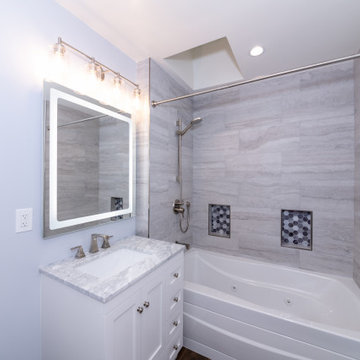
Design ideas for a mid-sized modern 3/4 bathroom in Los Angeles with flat-panel cabinets, white cabinets, a hot tub, a shower/bathtub combo, a one-piece toilet, gray tile, porcelain tile, grey walls, cement tiles, an undermount sink, quartzite benchtops, brown floor, a shower curtain, grey benchtops, a niche, a single vanity, a built-in vanity and recessed.
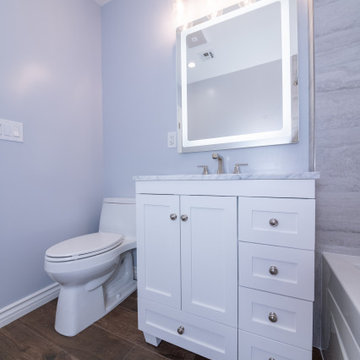
Design ideas for a mid-sized modern 3/4 bathroom in Los Angeles with flat-panel cabinets, white cabinets, a hot tub, a shower/bathtub combo, a one-piece toilet, gray tile, porcelain tile, grey walls, cement tiles, an undermount sink, quartzite benchtops, brown floor, a shower curtain, grey benchtops, a niche, a single vanity, a built-in vanity and recessed.
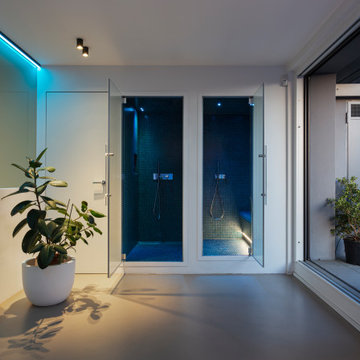
zona relax spa con area doccia e area bagno turco, rivestimento in mosaico di Appiani, cromoterapia,
porta finestra scorrevole verso il terrazzo.
pavimento in resina kerakoll 06. A sinistra vetro fisso satinato di divisione con zona giorno e scala, con linea led rgb.
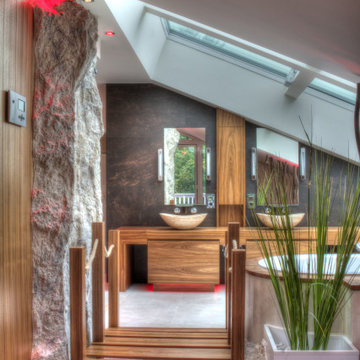
Besonderheit: Moderner Style, mit warmen Holz und Farben
Konzept: Vollkonzept und komplettes Interiore-Design Stefan Necker – Tegernseer Badmanufaktur
Projektart: Renovierung/Umbau und Entkernung gesamtes Dachgeschoss ( Bad, Schlafzimmer, Ankeide) Projektkat: EFH / Dachgeschoss
Umbaufläche ca. 70 qm
Produkte: Sauna, Whirlpool,Dampfdusche, Ruhenereich, Doppelwaschtischmit Möbel, Schminkschrank KNX-Elektroinstallation, Smart-Home-Lichtsteuerung
Leistung: Entkernung, Heizkesselkomplettanlage im Keller, Neuaufbau Dachflächenisolierung & Dampfsperre, Panoramafenster mit elektrischer Beschattung, Dachflächenfenster sonst, Balkon/Terassenverglasung, Trennglaswand zum Schlafzimmer, Kafeebar, Kamin, Schafzimmer, Ankleideimmer, Sound, Multimedia und Aussenbeschallung
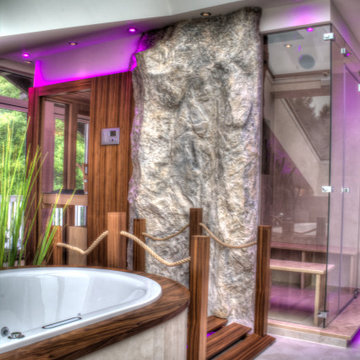
Besonderheit: Moderner Style, mit warmen Holz und Farben
Konzept: Vollkonzept und komplettes Interiore-Design Stefan Necker – Tegernseer Badmanufaktur
Projektart: Renovierung/Umbau und Entkernung gesamtes Dachgeschoss ( Bad, Schlafzimmer, Ankeide) Projektkat: EFH / Dachgeschoss
Umbaufläche ca. 70 qm
Produkte: Sauna, Whirlpool,Dampfdusche, Ruhenereich, Doppelwaschtischmit Möbel, Schminkschrank KNX-Elektroinstallation, Smart-Home-Lichtsteuerung
Leistung: Entkernung, Heizkesselkomplettanlage im Keller, Neuaufbau Dachflächenisolierung & Dampfsperre, Panoramafenster mit elektrischer Beschattung, Dachflächenfenster sonst, Balkon/Terassenverglasung, Trennglaswand zum Schlafzimmer, Kafeebar, Kamin, Schafzimmer, Ankleideimmer, Sound, Multimedia und Aussenbeschallung
Bathroom Design Ideas with a Hot Tub and Recessed
4