Bathroom Design Ideas with a Hot Tub and White Tile
Refine by:
Budget
Sort by:Popular Today
81 - 100 of 916 photos
Item 1 of 3
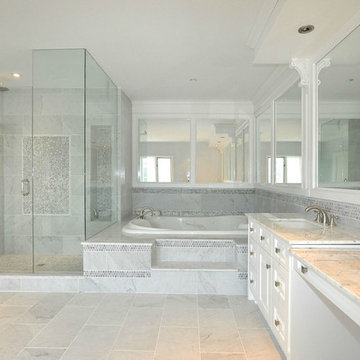
Beautiful White Bathroom with marble counter tops, floors, plus cozy jacuzzi, and corner shower.
Large transitional master bathroom in Toronto with shaker cabinets, white cabinets, a hot tub, a corner shower, white tile, stone tile, white walls, an undermount sink, marble benchtops, marble floors, blue floor, a hinged shower door and grey benchtops.
Large transitional master bathroom in Toronto with shaker cabinets, white cabinets, a hot tub, a corner shower, white tile, stone tile, white walls, an undermount sink, marble benchtops, marble floors, blue floor, a hinged shower door and grey benchtops.
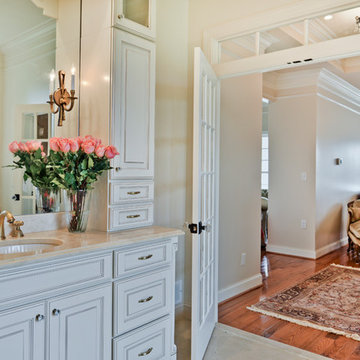
Living the dream on their estate home, this couple wanted to improve their ability to the home they built 12 years ago in the quiet suburb of Nokesville, VA.
Their vision for the master bathroom suite and adjacent closet space changed over the years.
They wanted direct access from master bathroom into the closet, which was not possible due to the spiral staircase. We removed this spiral staircase and moved bathroom wall by a foot into the closet, then built a wrap-around staircase allowing access to the upper level closet space. We installed wood flooring to continue bedroom and adjacent hallway floor into closet space.
The entire bathroom was gutted, redesigned to have a state of new art whirlpool tub which was placed under a new arch picture window facing scenery of the side yard. The tub was decked in solid marble and surrounded with matching wood paneling as used for custom vanities.
All plumbing was moved to create L-shape vanity spaces and make up area, with hidden mirrors behind hanging artwork.
A large multiple function shower with custom doors and floor to ceiling marble was placed on south side of this bathroom, and a closed water closet area was placed on the left end.
Using large scale marble tile floors with decorative accent tiles, crown, chair rail and fancy high-end hardware make this master suite a serene place for retiring in. The cream and gold color combination serves as a classic symbol of luxury.
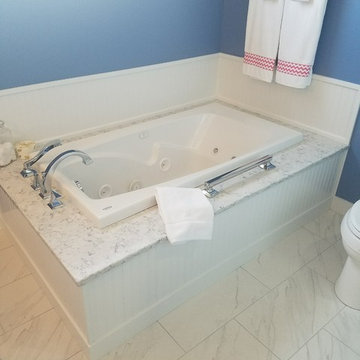
Transitional master bathroom in Other with furniture-like cabinets, white cabinets, a hot tub, a double shower, a two-piece toilet, white tile, ceramic tile, blue walls, ceramic floors, an undermount sink, engineered quartz benchtops, white floor and a hinged shower door.
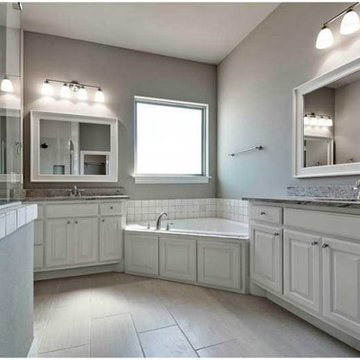
Design ideas for a mid-sized modern master bathroom in Other with raised-panel cabinets, white cabinets, granite benchtops, a hot tub, a corner shower, white tile, ceramic tile, grey walls and ceramic floors.
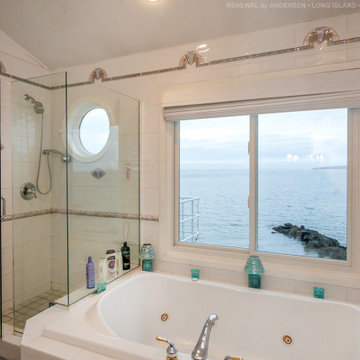
Gorgeous bathroom with a newly installed sliding window overlooking the north shore. The large replacement window over the spa-like bathtub provides beautiful views of the water. Find out more about getting new energy efficient windows for your home from Renewal by Andersen of Long Island, serving Suffolk, Nassau, Queens and Brooklyn.
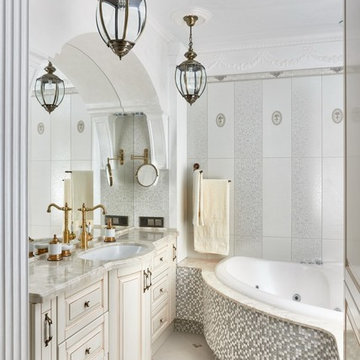
Александр Шефцов
This is an example of a traditional bathroom in Other with raised-panel cabinets, beige cabinets, white walls, an undermount sink, a hot tub, white tile and gray tile.
This is an example of a traditional bathroom in Other with raised-panel cabinets, beige cabinets, white walls, an undermount sink, a hot tub, white tile and gray tile.
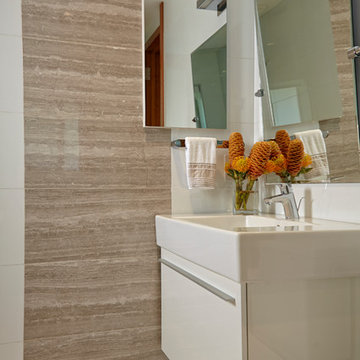
Home and Living Examiner said:
Modern renovation by J Design Group is stunning
J Design Group, an expert in luxury design, completed a new project in Tamarac, Florida, which involved the total interior remodeling of this home. We were so intrigued by the photos and design ideas, we decided to talk to J Design Group CEO, Jennifer Corredor. The concept behind the redesign was inspired by the client’s relocation.
Andrea Campbell: How did you get a feel for the client's aesthetic?
Jennifer Corredor: After a one-on-one with the Client, I could get a real sense of her aesthetics for this home and the type of furnishings she gravitated towards.
The redesign included a total interior remodeling of the client's home. All of this was done with the client's personal style in mind. Certain walls were removed to maximize the openness of the area and bathrooms were also demolished and reconstructed for a new layout. This included removing the old tiles and replacing with white 40” x 40” glass tiles for the main open living area which optimized the space immediately. Bedroom floors were dressed with exotic African Teak to introduce warmth to the space.
We also removed and replaced the outdated kitchen with a modern look and streamlined, state-of-the-art kitchen appliances. To introduce some color for the backsplash and match the client's taste, we introduced a splash of plum-colored glass behind the stove and kept the remaining backsplash with frosted glass. We then removed all the doors throughout the home and replaced with custom-made doors which were a combination of cherry with insert of frosted glass and stainless steel handles.
All interior lights were replaced with LED bulbs and stainless steel trims, including unique pendant and wall sconces that were also added. All bathrooms were totally gutted and remodeled with unique wall finishes, including an entire marble slab utilized in the master bath shower stall.
Once renovation of the home was completed, we proceeded to install beautiful high-end modern furniture for interior and exterior, from lines such as B&B Italia to complete a masterful design. One-of-a-kind and limited edition accessories and vases complimented the look with original art, most of which was custom-made for the home.
To complete the home, state of the art A/V system was introduced. The idea is always to enhance and amplify spaces in a way that is unique to the client and exceeds his/her expectations.
To see complete J Design Group featured article, go to: http://www.examiner.com/article/modern-renovation-by-j-design-group-is-stunning
Living Room,
Dining room,
Master Bedroom,
Master Bathroom,
Powder Bathroom,
Miami Interior Designers,
Miami Interior Designer,
Interior Designers Miami,
Interior Designer Miami,
Modern Interior Designers,
Modern Interior Designer,
Modern interior decorators,
Modern interior decorator,
Miami,
Contemporary Interior Designers,
Contemporary Interior Designer,
Interior design decorators,
Interior design decorator,
Interior Decoration and Design,
Black Interior Designers,
Black Interior Designer,
Interior designer,
Interior designers,
Home interior designers,
Home interior designer,
Daniel Newcomb
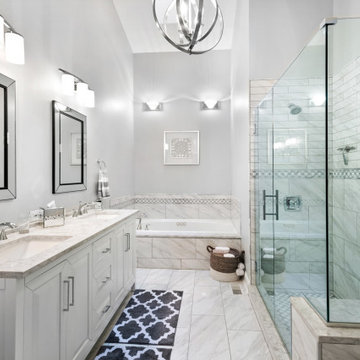
This is an example of a large transitional master bathroom in Chicago with raised-panel cabinets, white cabinets, a hot tub, an open shower, a two-piece toilet, white tile, marble, grey walls, marble floors, an undermount sink, marble benchtops, white floor, a hinged shower door, white benchtops, a shower seat, a double vanity, a freestanding vanity and vaulted.
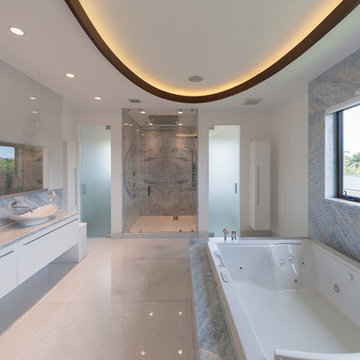
Blue Orion calcite (shower)
Naxos marble slabs on the floor
Diamond Blue calcite accent wall and tops
Large contemporary master bathroom in Miami with a wall-mount sink, flat-panel cabinets, white cabinets, a hot tub, an open shower, white tile, stone tile, quartzite benchtops, multi-coloured walls and marble floors.
Large contemporary master bathroom in Miami with a wall-mount sink, flat-panel cabinets, white cabinets, a hot tub, an open shower, white tile, stone tile, quartzite benchtops, multi-coloured walls and marble floors.
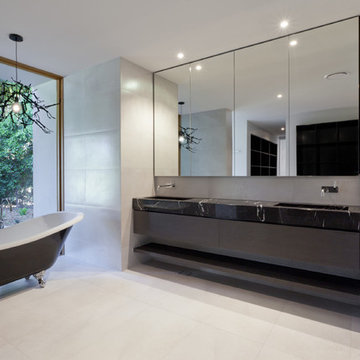
Based in New York, with over 50 years in the industry our business is built on a foundation of steadfast commitment to client satisfaction.
This is an example of a mid-sized traditional master bathroom in New York with glass-front cabinets, white cabinets, a hot tub, an open shower, a two-piece toilet, white tile, mosaic tile, white walls, porcelain floors, an undermount sink, tile benchtops, white floor and a hinged shower door.
This is an example of a mid-sized traditional master bathroom in New York with glass-front cabinets, white cabinets, a hot tub, an open shower, a two-piece toilet, white tile, mosaic tile, white walls, porcelain floors, an undermount sink, tile benchtops, white floor and a hinged shower door.
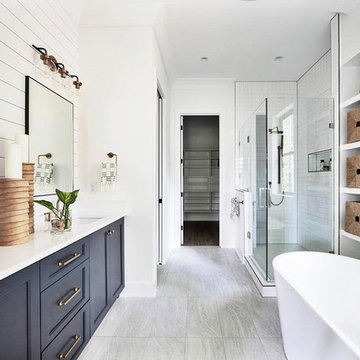
Mid-sized country master bathroom in Charlotte with recessed-panel cabinets, black cabinets, a hot tub, a corner shower, a wall-mount toilet, white tile, subway tile, white walls, porcelain floors, an undermount sink, engineered quartz benchtops, white floor, a hinged shower door and white benchtops.
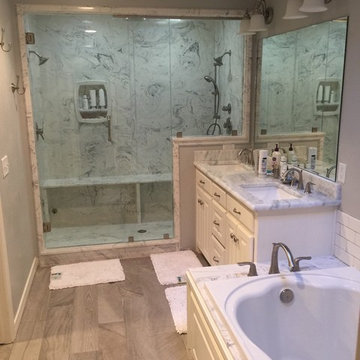
Design ideas for a mid-sized traditional master bathroom in Austin with white cabinets, an alcove shower, white tile, subway tile, grey walls, raised-panel cabinets, a hot tub, porcelain floors, an undermount sink and a hinged shower door.
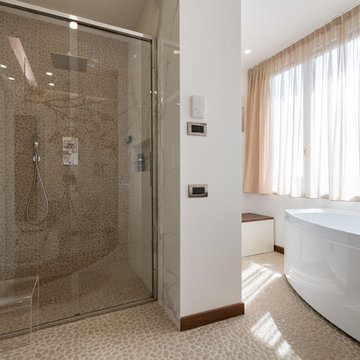
La stanza da bagno si presenta come un ambiente estremamente rilassante: pavimento in sassi di vetro e parquet di noce americano, vasca idromassaggio e doccia a filo pavimento, carta da parati con soggetto floreale e quadri con soggetti zen.
Foto di Simone Marulli
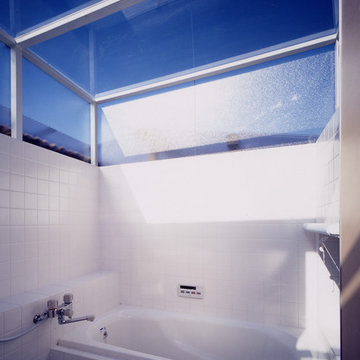
photo yasuda
Photo of a small asian master bathroom in Other with beaded inset cabinets, white cabinets, a hot tub, a shower/bathtub combo, white tile, ceramic tile, white walls, ceramic floors, an undermount sink, wood benchtops, blue floor, an open shower and brown benchtops.
Photo of a small asian master bathroom in Other with beaded inset cabinets, white cabinets, a hot tub, a shower/bathtub combo, white tile, ceramic tile, white walls, ceramic floors, an undermount sink, wood benchtops, blue floor, an open shower and brown benchtops.
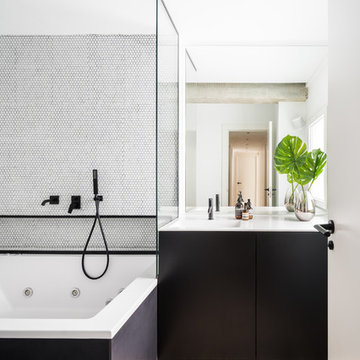
Photo of a contemporary master bathroom in Other with flat-panel cabinets, black cabinets, a hot tub, a shower/bathtub combo, white tile, mosaic tile, white walls, an integrated sink, beige floor, an open shower and white benchtops.
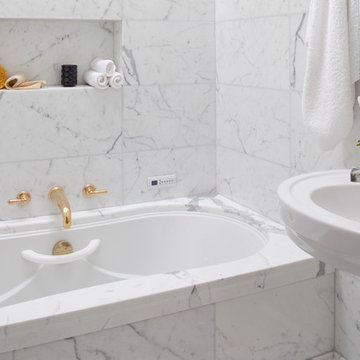
ASID Design Excellence First Place Residential – Whole House Under 2,500 SF: Michael Merrill Design Studio completely remodeled this Edwardian penthouse to create a cohesive space that reflected the client’s desire to have each room unique and different from one another, ranging in styles from traditional to modern, masculine to feminine.
Photos © Paul Dyer Photography
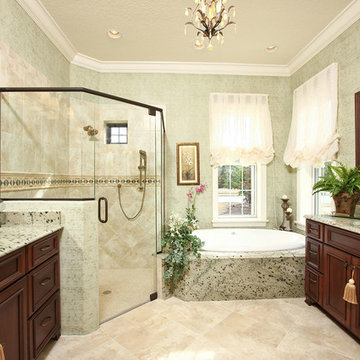
Inspiration for a large traditional master bathroom in Tampa with a drop-in sink, recessed-panel cabinets, dark wood cabinets, engineered quartz benchtops, a hot tub, a corner shower, white tile, ceramic tile, green walls and ceramic floors.
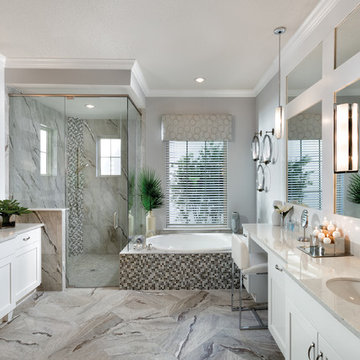
This double sink setup features a walk in shower and an oversized tub.
Arthur Rutenberg Homes
Large master bathroom in Tampa with an undermount sink, recessed-panel cabinets, white cabinets, granite benchtops, a hot tub, a corner shower, a one-piece toilet, white tile, ceramic tile, white walls and ceramic floors.
Large master bathroom in Tampa with an undermount sink, recessed-panel cabinets, white cabinets, granite benchtops, a hot tub, a corner shower, a one-piece toilet, white tile, ceramic tile, white walls and ceramic floors.
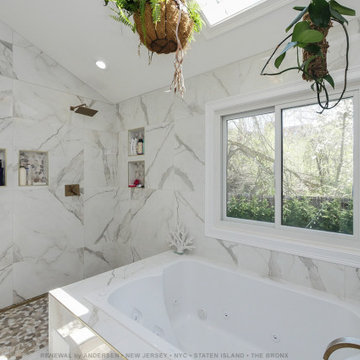
Magnificent master bathroom with new sliding window we installed. This gorgeous bathroom with marble walls and vaulted ceiling looks awesome with this new sliding window we installed over a large spa-style bathtub and next to a double open shower. Get started replacing your windows today with Renewal by Andersen of New Jersey, Staten Island, New York City and The Bronx.
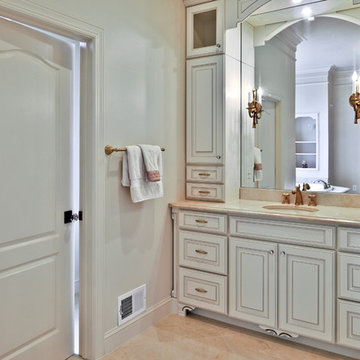
Living the dream on their estate home, this couple wanted to improve their ability to the home they built 12 years ago in the quiet suburb of Nokesville, VA.
Their vision for the master bathroom suite and adjacent closet space changed over the years.
They wanted direct access from master bathroom into the closet, which was not possible due to the spiral staircase. We removed this spiral staircase and moved bathroom wall by a foot into the closet, then built a wrap-around staircase allowing access to the upper level closet space. We installed wood flooring to continue bedroom and adjacent hallway floor into closet space.
The entire bathroom was gutted, redesigned to have a state of new art whirlpool tub which was placed under a new arch picture window facing scenery of the side yard. The tub was decked in solid marble and surrounded with matching wood paneling as used for custom vanities.
All plumbing was moved to create L-shape vanity spaces and make up area, with hidden mirrors behind hanging artwork.
A large multiple function shower with custom doors and floor to ceiling marble was placed on south side of this bathroom, and a closed water closet area was placed on the left end.
Using large scale marble tile floors with decorative accent tiles, crown, chair rail and fancy high-end hardware make this master suite a serene place for retiring in. The cream and gold color combination serves as a classic symbol of luxury.
Bathroom Design Ideas with a Hot Tub and White Tile
5