Bathroom Design Ideas with a Hot Tub
Refine by:
Budget
Sort by:Popular Today
221 - 240 of 5,904 photos
Item 1 of 2
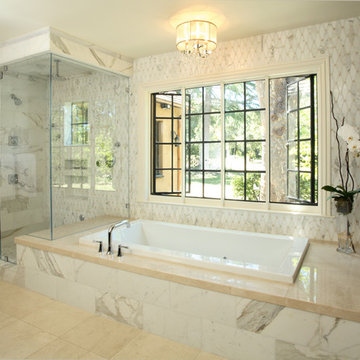
Inspiration for a mid-sized traditional master bathroom in San Francisco with a hot tub, a corner shower, gray tile, stone tile, grey walls, porcelain floors and beige floor.
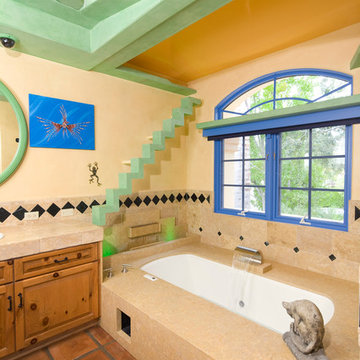
Waterfall fixtures adorn this whirlpool tub. Note catwalks throughout the bathroom. © Holly Lepere
Photo of an eclectic bathroom in Santa Barbara with shaker cabinets, medium wood cabinets, a hot tub, beige tile, stone tile, beige walls and terra-cotta floors.
Photo of an eclectic bathroom in Santa Barbara with shaker cabinets, medium wood cabinets, a hot tub, beige tile, stone tile, beige walls and terra-cotta floors.

Princess Grey granite accent tub wall accompanied by a honed Absolute Black granite tub surround and smoke grey glass tiles.
Inspiration for a large modern master wet room bathroom in Boston with grey walls, mosaic tile floors, an integrated sink, multi-coloured floor, a hinged shower door, white cabinets, a hot tub, gray tile, glass tile, granite benchtops, grey benchtops, a double vanity and a freestanding vanity.
Inspiration for a large modern master wet room bathroom in Boston with grey walls, mosaic tile floors, an integrated sink, multi-coloured floor, a hinged shower door, white cabinets, a hot tub, gray tile, glass tile, granite benchtops, grey benchtops, a double vanity and a freestanding vanity.
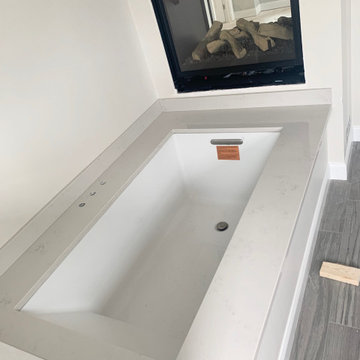
Inspiration for a mid-sized modern master bathroom in Boston with a hot tub, white walls, an undermount sink, grey floor and white benchtops.
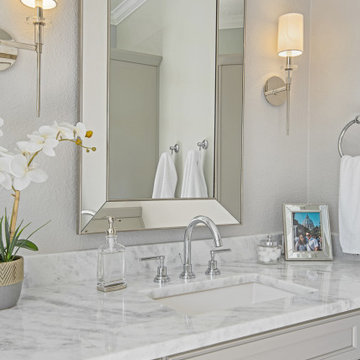
Take a look at the latest home renovation that we had the pleasure of performing for a client in Trinity. This was a full master bathroom remodel, guest bathroom remodel, and a laundry room. The existing bathroom and laundry room were the typical early 2000’s era décor that you would expect in the area. The client came to us with a list of things that they wanted to accomplish in the various spaces. The master bathroom features new cabinetry with custom elements provided by Palm Harbor Cabinets. A free standing bathtub. New frameless glass shower. Custom tile that was provided by Pro Source Port Richey. New lighting and wainscoting finish off the look. In the master bathroom, we took the same steps and updated all of the tile, cabinetry, lighting, and trim as well. The laundry room was finished off with new cabinets, shelving, and custom tile work to give the space a dramatic feel.
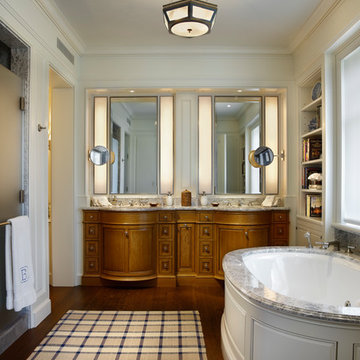
Inspiration for a large traditional master bathroom with a hot tub, a double shower, beige walls, a drop-in sink and a hinged shower door.
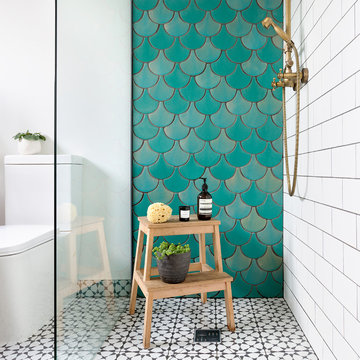
ON-TREND SCALES
Move over metro tiles and line a wall with fabulously funky Fish Scale designs. Also known as scallop, fun or mermaid tiles, this pleasing-to-the-eye shape is a Moroccan tile classic that's trending hard right now and offers a sophisticated alternative to metro/subway designs. Mermaids tiles are this year's unicorns (so they say) and Fish Scale tiles are how to take the trend to a far more grown-up level. Especially striking across a whole wall or in a shower room, make the surface pop in vivid shades of blue and green for an oceanic vibe that'll refresh and invigorate.
If colour doesn't float your boat, just exchange the bold hues for neutral shades and use a dark grout to highlight the pattern. Alternatively, go to www.tiledesire.com there are more than 40 colours to choose and mix!!
Photo Credits: http://iortz-photo.com/
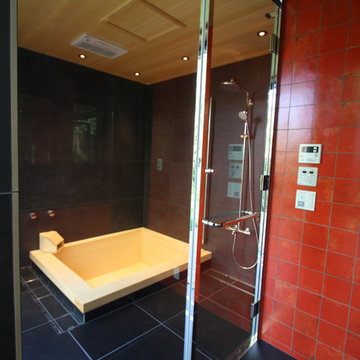
ヒノキ浴槽のバスルーム
Asian wet room bathroom in Other with a hot tub, black tile, black walls, black floor, a hinged shower door and wood.
Asian wet room bathroom in Other with a hot tub, black tile, black walls, black floor, a hinged shower door and wood.
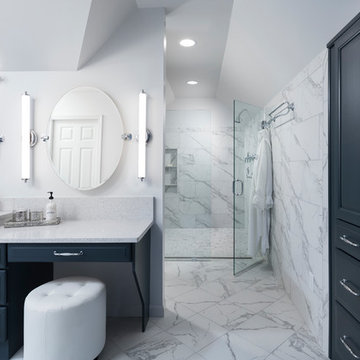
The Inverness Bathroom remodel had these goals: to complete the work while allowing the owner to continue to use their workshop below the project's construction, to provide a high-end quality product that was low-maintenance to the owners, to allow for future accessibility, more natural light and to better meet the daily needs of both the husband's and wife's lifestyles.
The first challenge was providing the required structural support to continue to clear span the two cargarage below which housed a workshop. The sheetrock removal, framing and sheetrock repairs and painting were completed first so the owner could continue to use his workshop, as requested. The HVAC supply line was originally an 8" duct that barely fit in the roof triangle between the ridge pole and ceiling. In order to provide the required air flow to additional supply vents in ceiling, a triangular duct was fabricated allowing us to use every square inch of available space. Since every exterior wall in the space adjoined a sloped ceiling, we installed ventilation baffles between each rafter and installed spray foam insulation.This project more than doubled the square footage of usable space. The new area houses a spaciousshower, large bathtub and dressing area. The addition of a window provides natural light. Instead of a small double vanity, they now have a his-and-hers vanity area. We wanted to provide a practical and comfortable space for the wife to get ready for her day and were able to incorporate a sit down make up station for her. The honed white marble looking tile is not only low maintenance but creates a clean bright spa appearance. The custom color vanities and built in linen press provide the perfect contrast of boldness to create the WOW factor. The sloped ceilings allowed us to maximize the amount of usable space plus provided the opportunity for the built in linen press with drawers at the bottom for additional storage. We were also able to combine two closets and add built in shelves for her. This created a dream space for our client that craved organization and functionality. A separate closet on opposite side of entrance provided suitable and comfortable closet space for him. In the end, these clients now have a large, bright and inviting master bath that will allow for complete accessibility in the future.
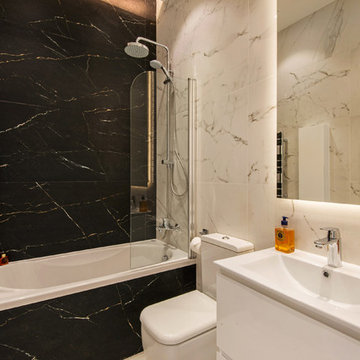
Large porcelain wall tiles (1200mm x 600mm) White Calacatta
Large porcelain wall tiles (1200mm x 600mm) Black Matt Marble effect
Inspiration for a mid-sized contemporary kids bathroom in London with white cabinets, a hot tub, a one-piece toilet, black and white tile, porcelain tile and porcelain floors.
Inspiration for a mid-sized contemporary kids bathroom in London with white cabinets, a hot tub, a one-piece toilet, black and white tile, porcelain tile and porcelain floors.
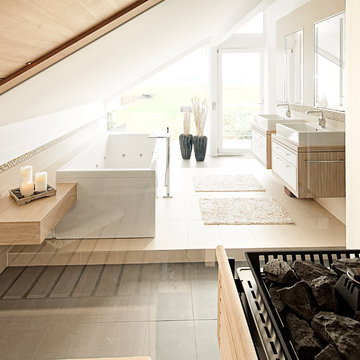
Fred Urbanke
Design ideas for a mid-sized contemporary master bathroom in Dusseldorf with a vessel sink, flat-panel cabinets, light wood cabinets, beige tile, white walls and a hot tub.
Design ideas for a mid-sized contemporary master bathroom in Dusseldorf with a vessel sink, flat-panel cabinets, light wood cabinets, beige tile, white walls and a hot tub.
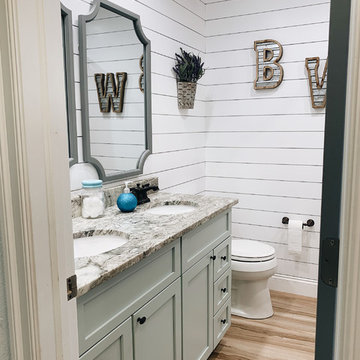
The updated cabinet was next in completing this look. We suggested a mint green cabinet and boy, did it not disappoint! The original bathroom was designed for a teenage girl, complete with a beautiful bowl sink and make up vanity. But now, this bathroom has a couple pint-sized occupants. We suggested the double sinks for their own spaces. To take it one step further, we gave them each a cabinet and their own set of drawers. We used Starmark Cabinetry and special ordered this color since it’s not one they offer. We chose Sherwin Williams “Rainwashed”. (For the hardware, we just picked our a set from Lowes that we thought looked both dainty and like it belonged in a Farmhouse.)
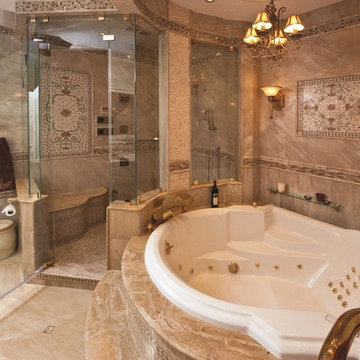
Interior Design by In-Site Interior Design
Photo of a mid-sized mediterranean master bathroom in New York with mosaic tile, a hot tub, beige walls, ceramic floors, brown tile and a corner shower.
Photo of a mid-sized mediterranean master bathroom in New York with mosaic tile, a hot tub, beige walls, ceramic floors, brown tile and a corner shower.

This Modern Spa Master Bathroom went through some major changes! A more contemporary look and wheelchair access is what the couple wanted. Pulling from Japanese design Morey Remodeling created a tranquil space with custom painted cabinetry and imported tile. Includes a new floating vanity with touch LED light medicine cabinets, Delta touch technology faucets and custom backsplash. The jacuzzi tub is the perfect addition to the roll in shower with multiple shower heads. Now the homeowners can age in place with a timeless and functional design. ADA compliant should incorporate features that aid in your day-to-day life without sacrificing visual aesthetic.
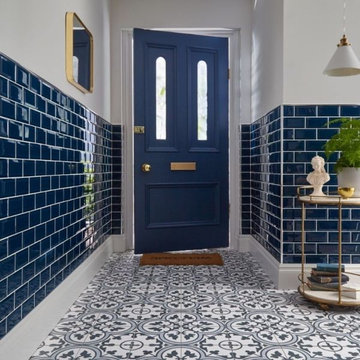
Highly experienced tiler available and i work in all dublin region and i tile all wall and floor and etc jobs.
Mid-sized mediterranean kids bathroom in Dublin with a hot tub, a shower/bathtub combo, a two-piece toilet, green tile, ceramic tile, blue walls, ceramic floors, a wall-mount sink, tile benchtops, brown floor, a sliding shower screen and green benchtops.
Mid-sized mediterranean kids bathroom in Dublin with a hot tub, a shower/bathtub combo, a two-piece toilet, green tile, ceramic tile, blue walls, ceramic floors, a wall-mount sink, tile benchtops, brown floor, a sliding shower screen and green benchtops.
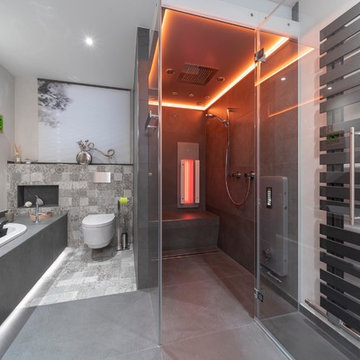
Das Fertighaus BJ 1998 hat im Obergeschoss ein Satteldach. Damit das Bad etwas größer wurde, wurde eine Dachgaube errichtet.
Geplant wurde ein individuelles Dampfbad mit Infrarotpaneel und großer beheizter Sitzbank sowie einen Whirlpool.
Der Waschtisch wurde passend zur Wanne ausgewählt.
Ebenso wurde eine Fußbodenheizung und ein Dusch-WC verbaut.
Ein Licht- und Soundsystem wurde realisiert.
Die sehr großzügige Waschtischanlage mit Echtholzfronten und Sitzbank zur Wanne hin, sowie einen Kofferschrank runden das Bad ab.
Foto: Repabad honorarfrei
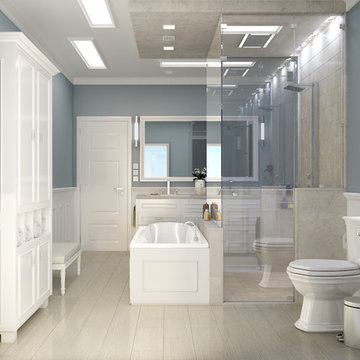
Full bathroom remodeling!
This is an example of a large modern master bathroom in San Francisco with raised-panel cabinets, white cabinets, a hot tub, an alcove shower, a one-piece toilet, white tile, blue walls, cement tiles, an undermount sink, engineered quartz benchtops, beige floor and a hinged shower door.
This is an example of a large modern master bathroom in San Francisco with raised-panel cabinets, white cabinets, a hot tub, an alcove shower, a one-piece toilet, white tile, blue walls, cement tiles, an undermount sink, engineered quartz benchtops, beige floor and a hinged shower door.
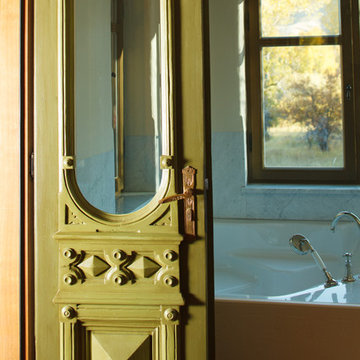
A custom home in Jackson, Wyoming
Inspiration for a large transitional master bathroom in Other with beige walls, white tile, stone slab and a hot tub.
Inspiration for a large transitional master bathroom in Other with beige walls, white tile, stone slab and a hot tub.
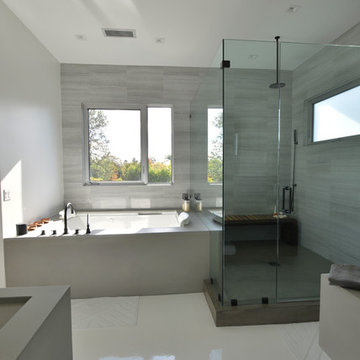
Modern design by Alberto Juarez and Darin Radac of Novum Architecture in Los Angeles.
This is an example of a large modern master bathroom in Los Angeles with open cabinets, black cabinets, a hot tub, an alcove shower, grey walls, a trough sink, solid surface benchtops, gray tile, porcelain tile, porcelain floors, white floor and a hinged shower door.
This is an example of a large modern master bathroom in Los Angeles with open cabinets, black cabinets, a hot tub, an alcove shower, grey walls, a trough sink, solid surface benchtops, gray tile, porcelain tile, porcelain floors, white floor and a hinged shower door.
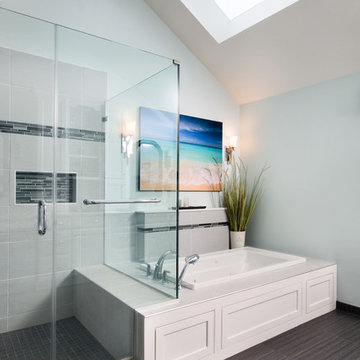
While these homeowner enjoyed their old soaking tub, it was taking up too much space. By putting a smaller jacuzzi tub in, we were able to keep an important feature while reclaiming the space we needed to add a spacious shower. To create continuity between the two areas and add some sophisticated flair, our designer utilized linear tile accents in shades of gray.
Bathroom Design Ideas with a Hot Tub
12

