All Ceiling Designs Bathroom Design Ideas with a Hot Tub
Refine by:
Budget
Sort by:Popular Today
101 - 120 of 342 photos
Item 1 of 3
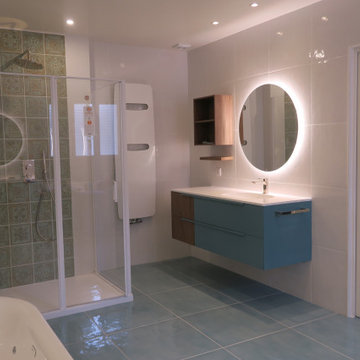
Large transitional master bathroom in Paris with beaded inset cabinets, white cabinets, a hot tub, a curbless shower, white tile, white walls, ceramic floors, a console sink, solid surface benchtops, turquoise floor, a hinged shower door, white benchtops, a double vanity, a built-in vanity and exposed beam.
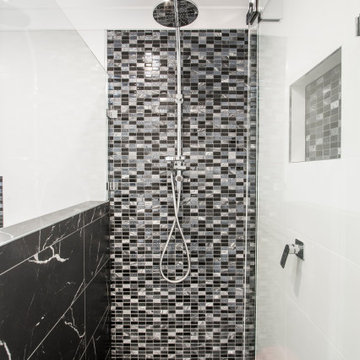
Photo of a large modern master bathroom in Sydney with recessed-panel cabinets, white cabinets, a hot tub, a corner shower, a one-piece toilet, white tile, ceramic tile, white walls, cement tiles, a vessel sink, engineered quartz benchtops, black floor, a hinged shower door, yellow benchtops, a niche, a single vanity, a built-in vanity and coffered.
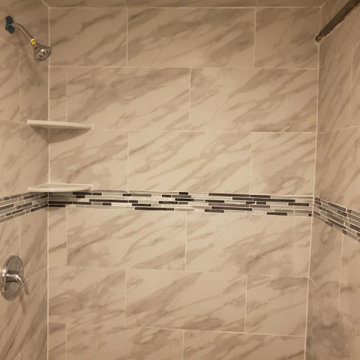
The bathroom is usually the first room they would like to remodel. There are many benefits when it comes to investing in bathroom renovation. Some of those benefits include an increase in the property’s value, improved curb appeal, and whatnot.
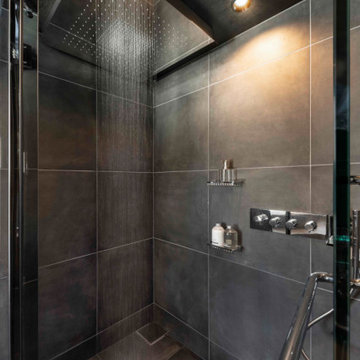
バスタブへのステップを一段上がると目の前に広がる海の景色。
招いた友人と海を眺めて楽しくおしゃべりをしながら過ごしていると
ゆっくりと夕日が沈んでいき波の表情が目まぐるしく変わっていく。
景色を楽しんだ後はサウナで汗をかきシャワーで流す、リゾートで休日を過ごすようにのんびりとくつろぐ。
Design ideas for a modern master bathroom in Tokyo with open cabinets, white cabinets, a hot tub, black tile, porcelain tile, black walls, porcelain floors, a drop-in sink, solid surface benchtops, black floor, a hinged shower door, white benchtops, a single vanity, a built-in vanity and recessed.
Design ideas for a modern master bathroom in Tokyo with open cabinets, white cabinets, a hot tub, black tile, porcelain tile, black walls, porcelain floors, a drop-in sink, solid surface benchtops, black floor, a hinged shower door, white benchtops, a single vanity, a built-in vanity and recessed.
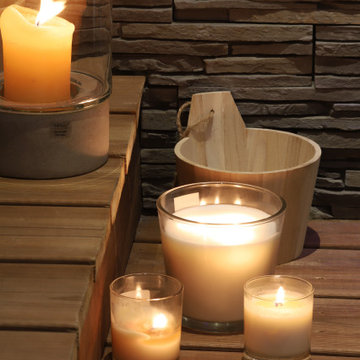
Espace bien-être pour le retour du ski , avec Jacuzzi.
Contemporary bathroom in Other with a hot tub, gray tile, slate, wood and wood walls.
Contemporary bathroom in Other with a hot tub, gray tile, slate, wood and wood walls.
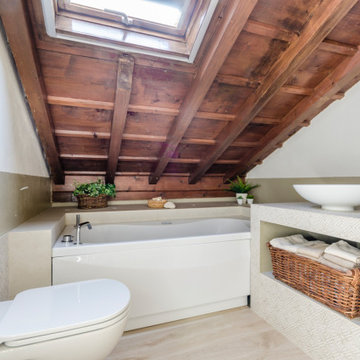
Molti vincoli strutturali, ma non ci siamo arresi :-))
Bagno completo con inserimento vasca idromassaggio
Rifacimento bagno totale, rivestimenti orizzontali, impianti sanitario e illuminazione, serramenti.
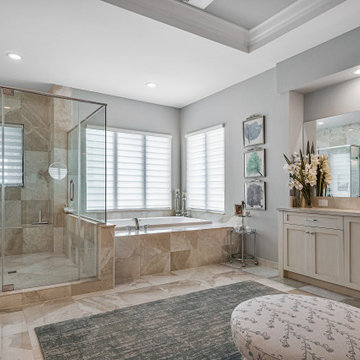
Master bathroom with spa tub.
Inspiration for a large transitional bathroom in Miami with beaded inset cabinets, white cabinets, a hot tub, a corner shower, a one-piece toilet, white tile, marble, white walls, marble floors, an undermount sink, quartzite benchtops, beige floor, a hinged shower door, white benchtops, a shower seat, a single vanity, a built-in vanity and coffered.
Inspiration for a large transitional bathroom in Miami with beaded inset cabinets, white cabinets, a hot tub, a corner shower, a one-piece toilet, white tile, marble, white walls, marble floors, an undermount sink, quartzite benchtops, beige floor, a hinged shower door, white benchtops, a shower seat, a single vanity, a built-in vanity and coffered.
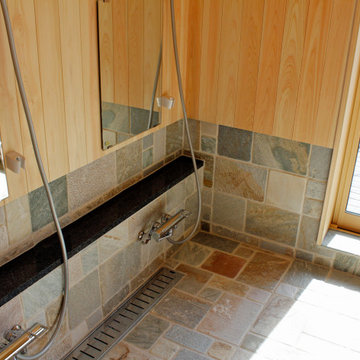
This is an example of a mid-sized traditional master bathroom in Other with a hot tub, a double shower, marble floors, multi-coloured floor and wood.
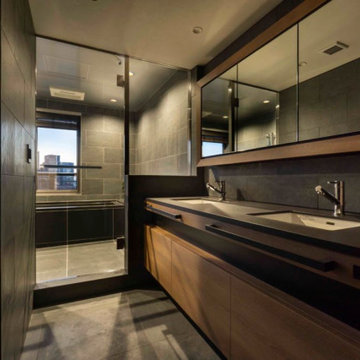
天然の御影石で作った風呂に身を浸していると、かすかに聴こえてくるのは都会らしい夜の喧騒。
ブラックでまとめたバスルームの中、窓から見えるビルの夜景がとても綺麗に瞬いている。
お気に入りのホテルを参考にしたラグジュアリーな空間で、バスタブの湯が煌めく光を反射する。
Design ideas for a modern bathroom in Tokyo with a hot tub, black tile, black walls, an undermount sink, black floor, a double vanity, a floating vanity and recessed.
Design ideas for a modern bathroom in Tokyo with a hot tub, black tile, black walls, an undermount sink, black floor, a double vanity, a floating vanity and recessed.
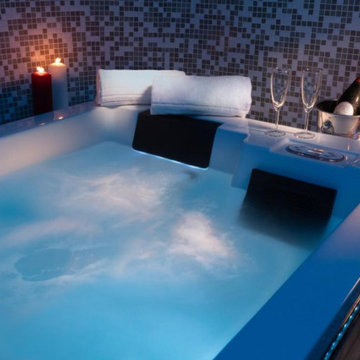
B&B sito in Castelmola, ricavato dalla ristrutturazione di un antico edificio del luogo, con particolari vincoli strutturali che sono stati tramutati in elementi caratterizzanti.
In foto è rappresentata la zona spa, completa di sauna, bagno turco, basca idromassaggio e docce emozionali.
A pavimento vi è un gres, effetto legno-rovere, posato a lisca di pesce.
La zona idromassaggio e docce emozionali è invece interamente rivestita di mosaico mix.
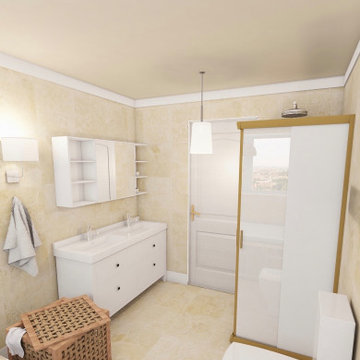
Design ideas for a mid-sized mediterranean 3/4 bathroom in Dusseldorf with white cabinets, a hot tub, a curbless shower, beige tile, an integrated sink, white benchtops, a shower seat, a double vanity and wallpaper.
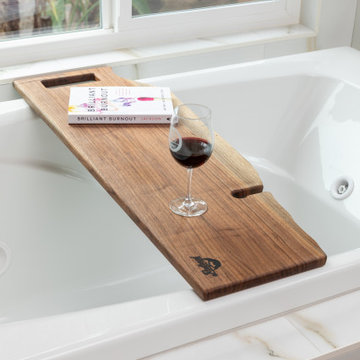
Mid-sized modern master bathroom in San Diego with flat-panel cabinets, dark wood cabinets, a hot tub, a curbless shower, multi-coloured tile, porcelain tile, porcelain floors, a trough sink, concrete benchtops, white floor, a hinged shower door, grey benchtops, a shower seat, a single vanity, a floating vanity and vaulted.
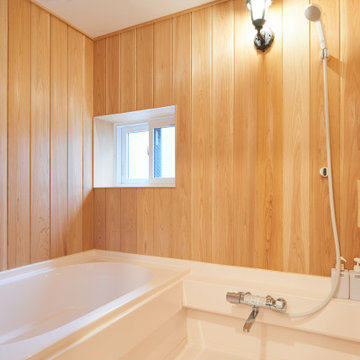
This is an example of a mid-sized country master bathroom in Tokyo with a hot tub, brown walls, linoleum floors, white floor, a freestanding vanity, timber and wood walls.
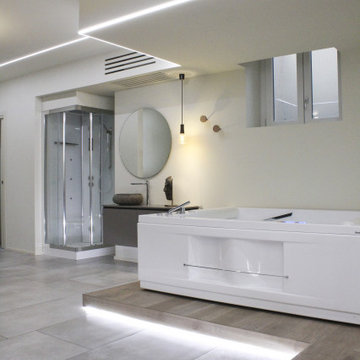
La grande vasca idromassaggio quadrata, collocata sulla pedana, è in grado di ospitare 2 persone comodamente sdraiate. Il mobile lavabo, con lavandino in pietra scavata è un richiamo agli elementi naturali, sopra il quale trova spazio un grande specchio tondo. All'interno di una nicchia trova spazio la cabina doccia con bagno turco e cromoterapia. Quest'ultima, dotata di casse audio, è in grado di trovare il perfetto sound per godere appieno della propria pausa relax.
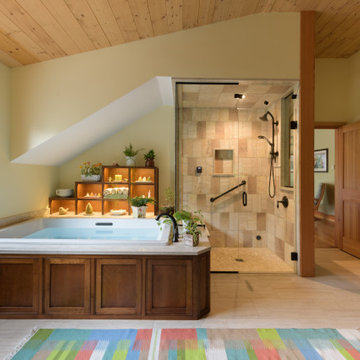
Inspiration for an expansive country master bathroom in Other with a hot tub, an open shower, beige tile, beige floor, an open shower and timber.
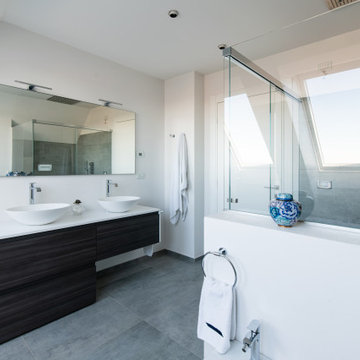
Vista sulla doccia e sul mobile realizzato su misura con piano in HPL e cassetti in legno grigio con chiusura ammortizzata
Design ideas for a mid-sized modern master bathroom in Milan with grey cabinets, a hot tub, a curbless shower, a wall-mount toilet, grey walls, ceramic floors, a vessel sink, grey floor, a sliding shower screen, white benchtops, a double vanity, a freestanding vanity and recessed.
Design ideas for a mid-sized modern master bathroom in Milan with grey cabinets, a hot tub, a curbless shower, a wall-mount toilet, grey walls, ceramic floors, a vessel sink, grey floor, a sliding shower screen, white benchtops, a double vanity, a freestanding vanity and recessed.
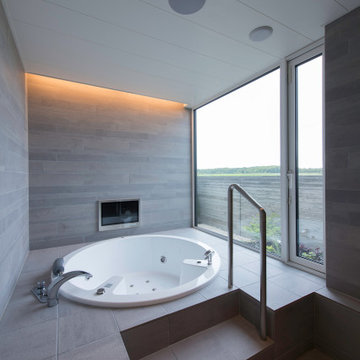
写真 新良太
Photo of a large modern master wet room bathroom with a hot tub, gray tile, porcelain tile, porcelain floors, an open shower, timber and grey floor.
Photo of a large modern master wet room bathroom with a hot tub, gray tile, porcelain tile, porcelain floors, an open shower, timber and grey floor.
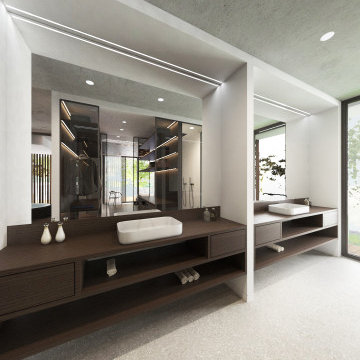
Ispirata alla tipologia a corte del baglio siciliano, la residenza è immersa in un ampio oliveto e si sviluppa su pianta quadrata da 30 x 30 m, con un corpo centrale e due ali simmetriche che racchiudono una corte interna.
L’accesso principale alla casa è raggiungibile da un lungo sentiero che attraversa l’oliveto e porta all’ ampio cancello scorrevole, centrale rispetto al prospetto principale e che permette di accedere sia a piedi che in auto.
Le due ali simmetriche contengono rispettivamente la zona notte e una zona garage per ospitare auto d’epoca da collezione, mentre il corpo centrale è costituito da un ampio open space per cucina e zona living, che nella zona a destra rispetto all’ingresso è collegata ad un’ala contenente palestra e zona musica.
Un’ala simmetrica a questa contiene la camera da letto padronale con zona benessere, bagno turco, bagno e cabina armadio. I due corpi sono separati da un’ampia veranda collegata visivamente e funzionalmente agli spazi della zona giorno, accessibile anche dall’ingresso secondario della proprietà. In asse con questo ambiente è presente uno spazio piscina, immerso nel verde del giardino.
La posizione delle ampie vetrate permette una continuità visiva tra tutti gli ambienti della casa, sia interni che esterni, mentre l’uitlizzo di ampie pannellature in brise soleil permette di gestire sia il grado di privacy desiderata che l’irraggiamento solare in ingresso.
La distribuzione interna è finalizzata a massimizzare ulteriormente la percezione degli spazi, con lunghi percorsi continui che definiscono gli spazi funzionali e accompagnano lo sguardo verso le aperture sul giardino o sulla corte interna.
In contrasto con la semplicità dell’intonaco bianco e delle forme essenziali della facciata, è stata scelta una palette colori naturale, ma intensa, con texture ricche come la pietra d’iseo a pavimento e le venature del noce per la falegnameria.
Solo la zona garage, separata da un ampio cristallo dalla zona giorno, presenta una texture di cemento nudo a vista, per creare un piacevole contrasto con la raffinata superficie delle automobili.
Inspired by sicilian ‘baglio’, the house is surrounded by a wide olive tree grove and its floorplan is based on 30 x 30 sqm square, the building is shaped like a C figure, with two symmetrical wings embracing a regular inner courtyard.
The white simple rectangular main façade is divided by a wide portal that gives access to the house both by
car and by foot.
The two symmetrical wings above described are designed to contain a garage for collectible luxury vintage cars on the right and the bedrooms on the left.
The main central body will contain a wide open space while a protruding small wing on the right will host a cosy gym and music area.
The same wing, repeated symmetrically on the right side will host the main bedroom with spa, sauna and changing room. In between the two protruding objects, a wide veranda, accessible also via a secondary entrance, aligns the inner open space with the pool area.
The wide windows allow visual connection between all the various spaces, including outdoor ones.
The simple color palette and the austerity of the outdoor finishes led to the choosing of richer textures for the indoors such as ‘pietra d’iseo’ and richly veined walnut paneling. The garage area is the only one characterized by a rough naked concrete finish on the walls, in contrast with the shiny polish of the cars’ bodies.
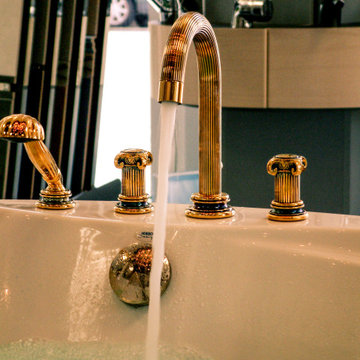
Ein Schmuckstück ist dieses freistehende Wellnessassemble, bestehend aus Whirpool und Dampfbad. Eingerahmt wird das ganze mit einem Dunkelholz in Form einer Kasetten-Rund Decke mit Antikspiegel. und mit 2 Säulen, die mit VerdeAlpi Naturstein belegt sind. Das Aisstellungsstück ist zwar schon ein paar Jähren lat, aber immer noch Saloonfähig.
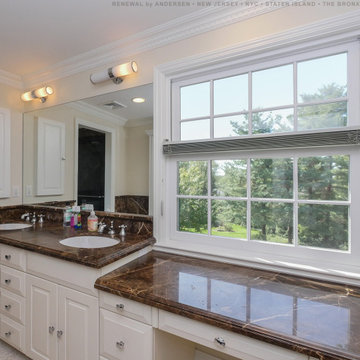
Stunning bathroom with new white window we installed. This gorgeous bathroom with white cabinetry and brown marble counters looks fabulous with this new double hung window with grilles. Get started replacing the windows in your home with Renewal by Andersen of New Jersey, NYC, Staten Island and The Bronx.
A variety of window styles and colors are available -- Contact Us Today! 844-245-2799
All Ceiling Designs Bathroom Design Ideas with a Hot Tub
6