Bathroom Design Ideas with a Japanese Tub and a Double Vanity
Refine by:
Budget
Sort by:Popular Today
61 - 80 of 279 photos
Item 1 of 3
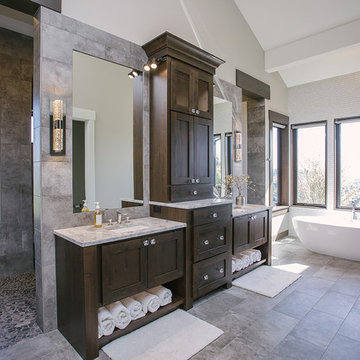
Custom bathroom cabinetry with beautiful dual sink vanity.
Mid-sized transitional master bathroom in Portland with shaker cabinets, dark wood cabinets, a japanese tub, an open shower, gray tile, stone tile, beige walls, ceramic floors, a drop-in sink, grey floor, an open shower, white benchtops, a double vanity and a built-in vanity.
Mid-sized transitional master bathroom in Portland with shaker cabinets, dark wood cabinets, a japanese tub, an open shower, gray tile, stone tile, beige walls, ceramic floors, a drop-in sink, grey floor, an open shower, white benchtops, a double vanity and a built-in vanity.
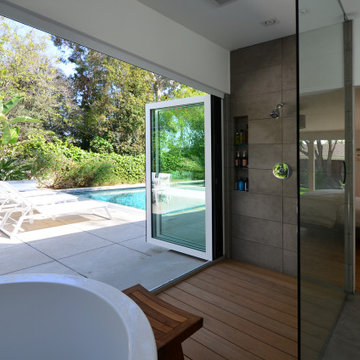
This is an example of a large midcentury master bathroom in Los Angeles with flat-panel cabinets, brown cabinets, a japanese tub, an open shower, a wall-mount toilet, ceramic tile, grey walls, medium hardwood floors, quartzite benchtops, brown floor, an open shower, black benchtops, an enclosed toilet, a double vanity and a freestanding vanity.
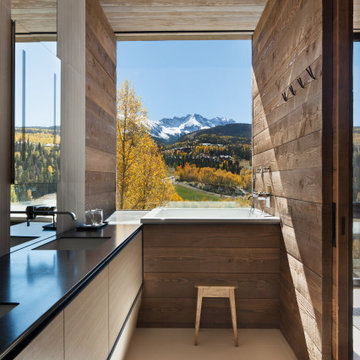
Design ideas for a country bathroom in Denver with flat-panel cabinets, beige cabinets, a japanese tub, a curbless shower, a wall-mount toilet, porcelain tile, brown walls, porcelain floors, an undermount sink, stainless steel benchtops, beige floor, a hinged shower door, black benchtops, a shower seat, a double vanity, a floating vanity, wood, wood walls and white tile.
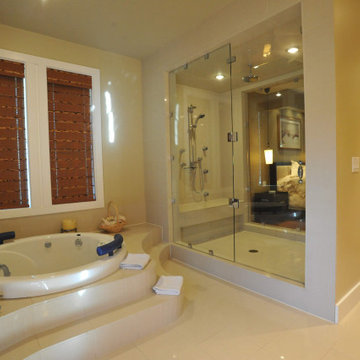
Expansive asian master wet room bathroom in Vancouver with a japanese tub, a one-piece toilet, porcelain floors, an undermount sink, quartzite benchtops, beige floor, a hinged shower door, an enclosed toilet, a double vanity and a built-in vanity.
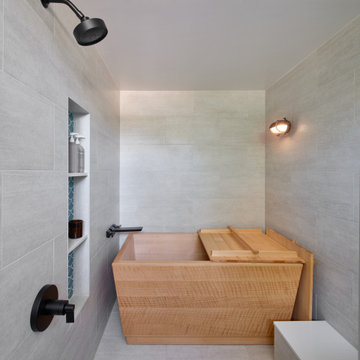
Design ideas for a small contemporary master wet room bathroom with flat-panel cabinets, medium wood cabinets, a japanese tub, a one-piece toilet, gray tile, porcelain tile, white walls, porcelain floors, a drop-in sink, engineered quartz benchtops, grey floor, a hinged shower door, white benchtops, a shower seat, a double vanity and a built-in vanity.
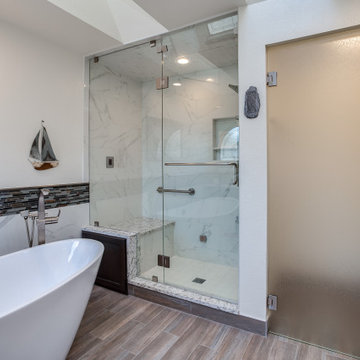
This dream bathroom is sure to tickle everyone's fancy, from the sleek soaking tub to the oversized shower with built-in seat, to the overabundance of storage, everywhere you look is luxury.
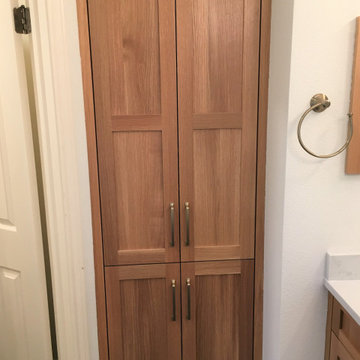
Custom Surface Solutions (www.css-tile.com) - Owner Craig Thompson (512) 430-1215. This project shows a complete Master Bathroom remodel with before, during and after pictures. Master Bathroom features a Japanese soaker tub, enlarged shower with 4 1/2" x 12" white subway tile on walls, niche and celling., dark gray 2" x 2" shower floor tile with Schluter tiled drain, floor to ceiling shower glass, and quartz waterfall knee wall cap with integrated seat and curb cap. Floor has dark gray 12" x 24" tile on Schluter heated floor and same tile on tub wall surround with wall niche. Shower, tub and vanity plumbing fixtures and accessories are Delta Champagne Bronze. Vanity is custom built with quartz countertop and backsplash, undermount oval sinks, wall mounted faucets, wood framed mirrors and open wall medicine cabinet.
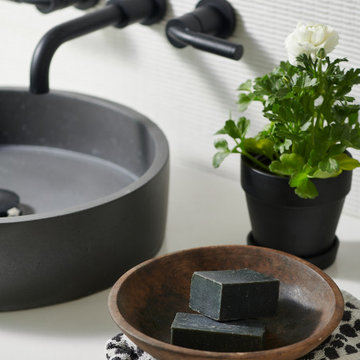
Inspiration for a mid-sized contemporary master bathroom in Toronto with flat-panel cabinets, light wood cabinets, a japanese tub, a corner shower, a bidet, beige tile, porcelain tile, white walls, light hardwood floors, a vessel sink, engineered quartz benchtops, beige floor, a hinged shower door, beige benchtops, an enclosed toilet, a double vanity and a floating vanity.
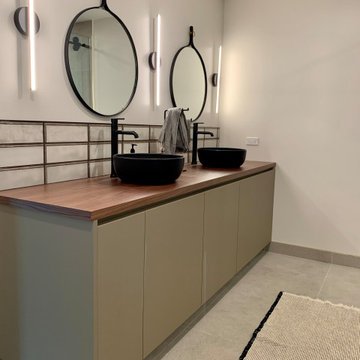
This is an example of a mid-sized industrial master wet room bathroom in Houston with flat-panel cabinets, brown cabinets, a japanese tub, a two-piece toilet, black tile, porcelain tile, white walls, porcelain floors, a pedestal sink, wood benchtops, grey floor, a sliding shower screen, brown benchtops, an enclosed toilet, a double vanity and a floating vanity.
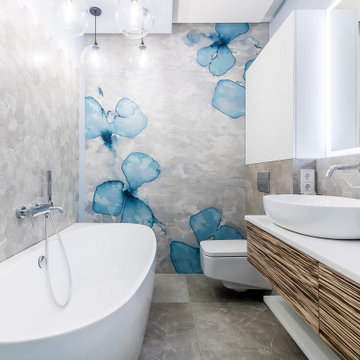
This is an example of a mid-sized contemporary 3/4 bathroom with flat-panel cabinets, brown cabinets, a japanese tub, an alcove shower, a one-piece toilet, gray tile, cement tile, grey walls, porcelain floors, a vessel sink, solid surface benchtops, grey floor, a hinged shower door, white benchtops, an enclosed toilet, a double vanity, a floating vanity, recessed and panelled walls.
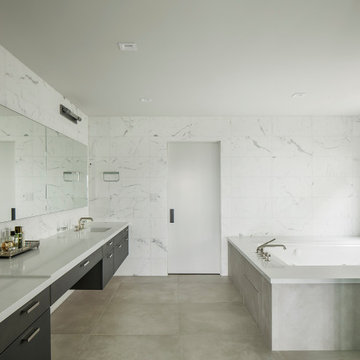
Design ideas for an expansive master bathroom in Los Angeles with flat-panel cabinets, brown cabinets, a japanese tub, an alcove shower, a one-piece toilet, white tile, marble, white walls, ceramic floors, an undermount sink, marble benchtops, grey floor, a hinged shower door, white benchtops, an enclosed toilet, a double vanity and a floating vanity.
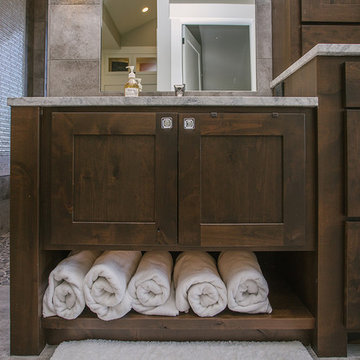
Custom bathroom cabinetry with beautiful dual sink vanity.
Mid-sized transitional master bathroom in Portland with shaker cabinets, dark wood cabinets, a japanese tub, an open shower, gray tile, stone tile, beige walls, ceramic floors, a drop-in sink, grey floor, an open shower, white benchtops, a double vanity and a built-in vanity.
Mid-sized transitional master bathroom in Portland with shaker cabinets, dark wood cabinets, a japanese tub, an open shower, gray tile, stone tile, beige walls, ceramic floors, a drop-in sink, grey floor, an open shower, white benchtops, a double vanity and a built-in vanity.
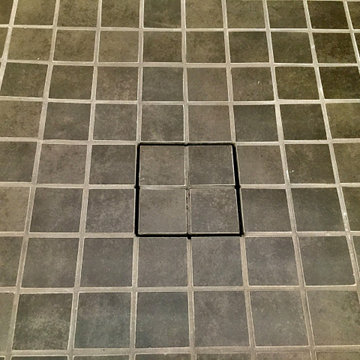
Custom Surface Solutions (www.css-tile.com) - Owner Craig Thompson (512) 430-1215. This project shows a complete Master Bathroom remodel with before, during and after pictures. Master Bathroom features a Japanese soaker tub, enlarged shower with 4 1/2" x 12" white subway tile on walls, niche and celling., dark gray 2" x 2" shower floor tile with Schluter tiled drain, floor to ceiling shower glass, and quartz waterfall knee wall cap with integrated seat and curb cap. Floor has dark gray 12" x 24" tile on Schluter heated floor and same tile on tub wall surround with wall niche. Shower, tub and vanity plumbing fixtures and accessories are Delta Champagne Bronze. Vanity is custom built with quartz countertop and backsplash, undermount oval sinks, wall mounted faucets, wood framed mirrors and open wall medicine cabinet.
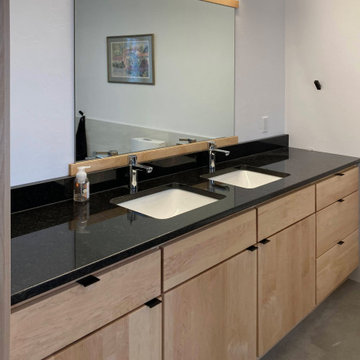
Relaxing primary bathroom with walk-in shower and round bathtub. Neutral tile colors with near-black tile accent wall compliments the black pearl granite vanity top. Heated concrete floors, toilet, bidet, Japanese tub, and double vanity are features of this primary bath.
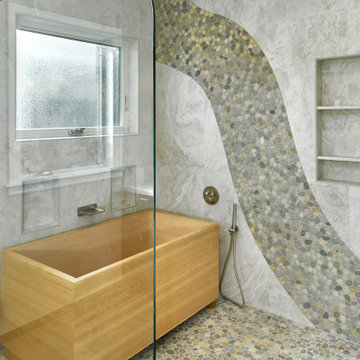
Photo of an expansive contemporary master bathroom in San Francisco with shaker cabinets, dark wood cabinets, a japanese tub, a curbless shower, a two-piece toilet, beige tile, pebble tile, grey walls, porcelain floors, an undermount sink, engineered quartz benchtops, beige floor, an open shower, grey benchtops, an enclosed toilet, a double vanity and a built-in vanity.
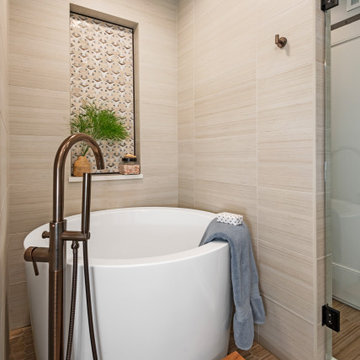
Beautiful renovation of a primary bathroom that created a wet room where a Japanese soaking tub and rain head shower reside with a custom niche enclosure for towels and grooming products. Quarter sawn white oak cabinets stained in a zinc finish speak to the dark finish on the faucets and other hardware. The bathroom opens into a large, walk-in closet area.
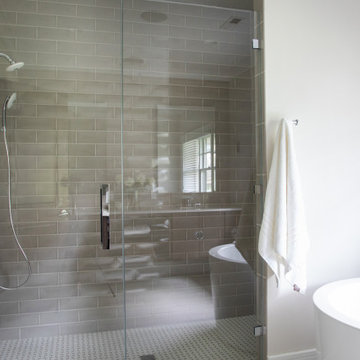
Design ideas for a large transitional master bathroom in Milwaukee with flat-panel cabinets, brown cabinets, a japanese tub, an alcove shower, white tile, ceramic tile, white walls, porcelain floors, an undermount sink, engineered quartz benchtops, white floor, a hinged shower door, white benchtops, an enclosed toilet, a double vanity and a built-in vanity.
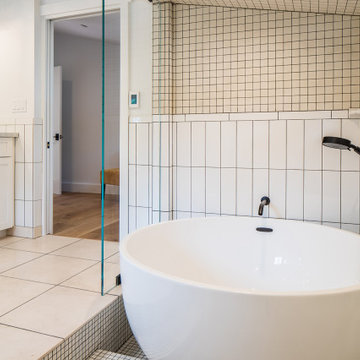
The Master Bath channels pure relaxation featuring a double sink vanity with Carrara marble countertop, natural stone flooring, and large open tiled shower complete with Japanese soaking tub.
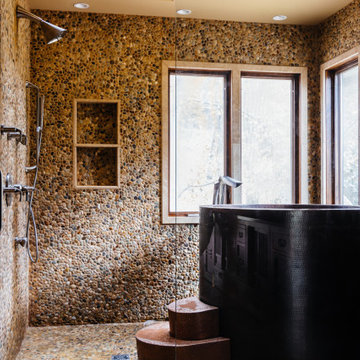
Modern master bathroom in Nashville with furniture-like cabinets, medium wood cabinets, a japanese tub, a shower/bathtub combo, a wall-mount toilet, gray tile, pebble tile, grey walls, medium hardwood floors, a vessel sink, marble benchtops, brown floor, a hinged shower door, yellow benchtops, a niche, a double vanity, a built-in vanity and decorative wall panelling.
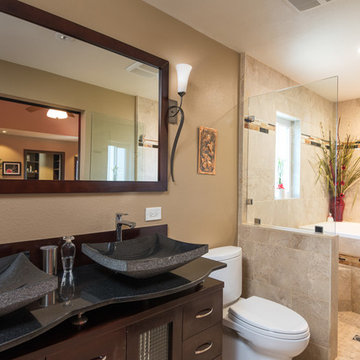
This Master Bathroom, Bedroom and Closet remodel was inspired with Asian fusion. Our client requested her space be a zen, peaceful retreat. This remodel Incorporated all the desired wished of our client down to the smallest detail. A nice soaking tub and walk shower was put into the bathroom along with an dark vanity and vessel sinks. The bedroom was painted with warm inviting paint and the closet had cabinets and shelving built in. This space is the epitome of zen.
Scott Basile, Basile Photography
Bathroom Design Ideas with a Japanese Tub and a Double Vanity
4