Bathroom Design Ideas with a Japanese Tub and a Hinged Shower Door
Refine by:
Budget
Sort by:Popular Today
61 - 80 of 664 photos
Item 1 of 3

This is an example of a mid-sized contemporary master bathroom in Toronto with flat-panel cabinets, light wood cabinets, a japanese tub, a corner shower, a bidet, beige tile, porcelain tile, white walls, light hardwood floors, a vessel sink, engineered quartz benchtops, beige floor, a hinged shower door, beige benchtops, an enclosed toilet, a double vanity and a floating vanity.
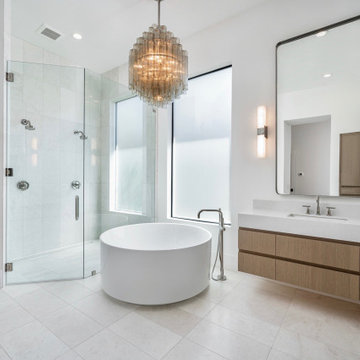
Photo of a large contemporary master bathroom in Phoenix with a curbless shower, marble, engineered quartz benchtops, a floating vanity, flat-panel cabinets, brown cabinets, white walls, an undermount sink, beige floor, a hinged shower door, grey benchtops, a single vanity and a japanese tub.
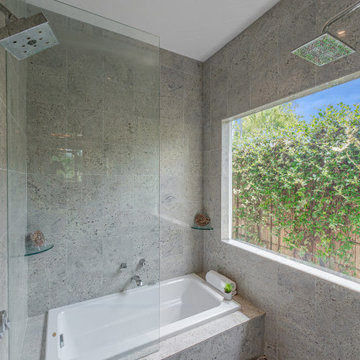
The shower is equipped with dual heads and huge window- this design adds to that resort style feeling. Lot's of light!
Photo of a small eclectic master wet room bathroom in Houston with a japanese tub, gray tile, stone slab, grey walls, slate floors, an integrated sink, grey floor, a hinged shower door, grey benchtops, a niche and a double vanity.
Photo of a small eclectic master wet room bathroom in Houston with a japanese tub, gray tile, stone slab, grey walls, slate floors, an integrated sink, grey floor, a hinged shower door, grey benchtops, a niche and a double vanity.
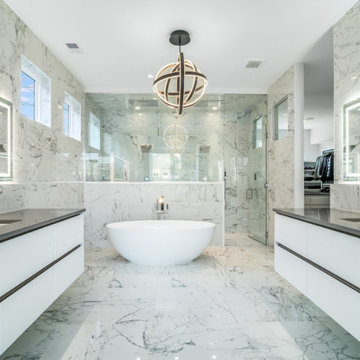
Master Suite features his and hers separate floating vanities, wall-mounted sink faucets, and a modern soaking tub.
Photos: Reel Tour Media
Photo of a large contemporary master bathroom in Chicago with flat-panel cabinets, white cabinets, a japanese tub, a double shower, a one-piece toilet, gray tile, a hinged shower door, a shower seat, a double vanity, a floating vanity, marble, grey walls, marble floors, an undermount sink, marble benchtops, grey floor and grey benchtops.
Photo of a large contemporary master bathroom in Chicago with flat-panel cabinets, white cabinets, a japanese tub, a double shower, a one-piece toilet, gray tile, a hinged shower door, a shower seat, a double vanity, a floating vanity, marble, grey walls, marble floors, an undermount sink, marble benchtops, grey floor and grey benchtops.
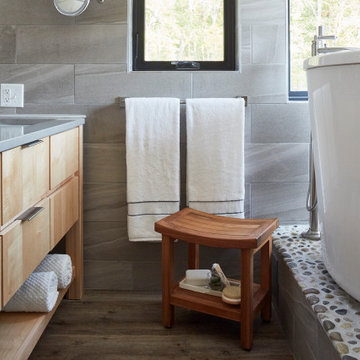
Design ideas for a small asian master bathroom in DC Metro with furniture-like cabinets, grey cabinets, a japanese tub, an open shower, gray tile, porcelain tile, white walls, medium hardwood floors, engineered quartz benchtops, brown floor, a hinged shower door and grey benchtops.
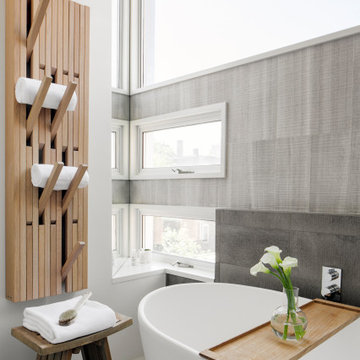
TEAM
Architect: LDa Architecture & Interiors
Builder: F.H. Perry Builder
Photographer: Sean Litchfield
This is an example of a mid-sized modern master bathroom in Boston with flat-panel cabinets, light wood cabinets, a japanese tub, an open shower, a one-piece toilet, gray tile, cement tile, white walls, concrete floors, a console sink, quartzite benchtops, grey floor, a hinged shower door and white benchtops.
This is an example of a mid-sized modern master bathroom in Boston with flat-panel cabinets, light wood cabinets, a japanese tub, an open shower, a one-piece toilet, gray tile, cement tile, white walls, concrete floors, a console sink, quartzite benchtops, grey floor, a hinged shower door and white benchtops.
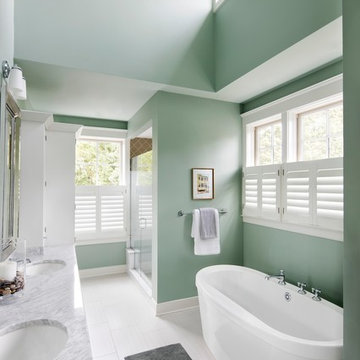
Half the size, all the style. Café Panel Shutters allow for privacy on the bottom half and open, clear views on the upper portion. Functional beauty that is perfect for bathrooms.
See more: https://www.nextdayblinds.com/shutters/hardwood-shutters
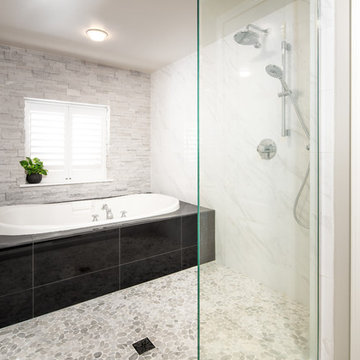
Soaking tub shower room with black and white accents, a stone wall with beautiful interior shutters, and pebble tile.
Design ideas for a mid-sized asian wet room bathroom in Omaha with a japanese tub, white tile, porcelain tile, white walls, pebble tile floors, grey floor and a hinged shower door.
Design ideas for a mid-sized asian wet room bathroom in Omaha with a japanese tub, white tile, porcelain tile, white walls, pebble tile floors, grey floor and a hinged shower door.
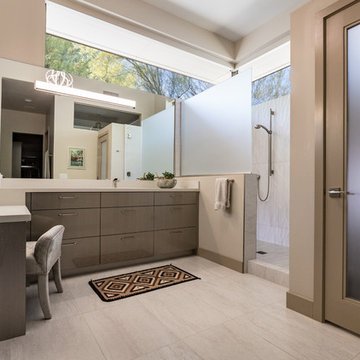
The spa experience is enjoyed every day in the luxurious master bath. Custom cabinets, a comfortable make-up area and expansive walk-in shower complete this luxury lifestyle.
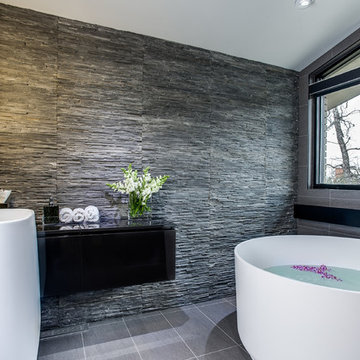
This is an example of a mid-sized contemporary master bathroom in Dallas with furniture-like cabinets, a japanese tub, a curbless shower, a one-piece toilet, gray tile, grey walls, grey floor and a hinged shower door.
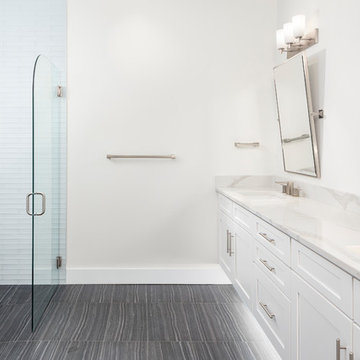
High Res Media
Inspiration for a modern master bathroom in Orlando with shaker cabinets, white cabinets, a japanese tub, an alcove shower, white tile, subway tile, white walls, porcelain floors, an undermount sink, quartzite benchtops and a hinged shower door.
Inspiration for a modern master bathroom in Orlando with shaker cabinets, white cabinets, a japanese tub, an alcove shower, white tile, subway tile, white walls, porcelain floors, an undermount sink, quartzite benchtops and a hinged shower door.
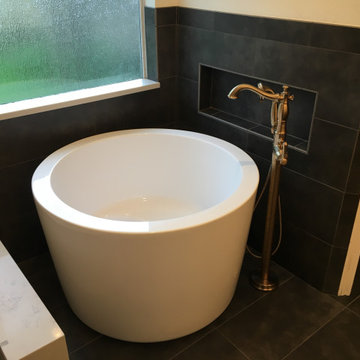
Custom Surface Solutions (www.css-tile.com) - Owner Craig Thompson (512) 430-1215. This project shows a complete Master Bathroom remodel with before, during and after pictures. Master Bathroom features a Japanese soaker tub, enlarged shower with 4 1/2" x 12" white subway tile on walls, niche and celling., dark gray 2" x 2" shower floor tile with Schluter tiled drain, floor to ceiling shower glass, and quartz waterfall knee wall cap with integrated seat and curb cap. Floor has dark gray 12" x 24" tile on Schluter heated floor and same tile on tub wall surround with wall niche. Shower, tub and vanity plumbing fixtures and accessories are Delta Champagne Bronze. Vanity is custom built with quartz countertop and backsplash, undermount oval sinks, wall mounted faucets, wood framed mirrors and open wall medicine cabinet.
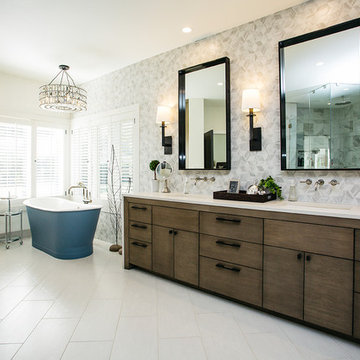
Beautiful custom bathroom vanity and cabinets.
This is an example of a large contemporary master bathroom in Portland with flat-panel cabinets, brown cabinets, a japanese tub, a curbless shower, a two-piece toilet, white walls, an undermount sink, engineered quartz benchtops, grey floor, a hinged shower door, white benchtops, a double vanity and a built-in vanity.
This is an example of a large contemporary master bathroom in Portland with flat-panel cabinets, brown cabinets, a japanese tub, a curbless shower, a two-piece toilet, white walls, an undermount sink, engineered quartz benchtops, grey floor, a hinged shower door, white benchtops, a double vanity and a built-in vanity.
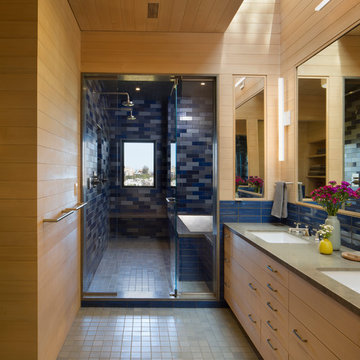
Designer: MODtage Design /
Photographer: Paul Dyer
Large transitional master bathroom in San Francisco with flat-panel cabinets, light wood cabinets, a japanese tub, a double shower, multi-coloured walls, ceramic floors, a drop-in sink, limestone benchtops, blue floor and a hinged shower door.
Large transitional master bathroom in San Francisco with flat-panel cabinets, light wood cabinets, a japanese tub, a double shower, multi-coloured walls, ceramic floors, a drop-in sink, limestone benchtops, blue floor and a hinged shower door.
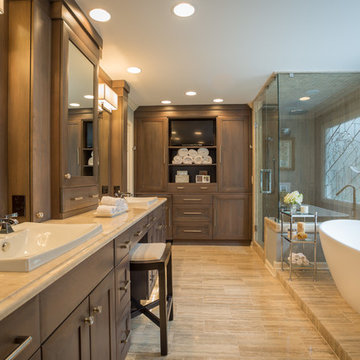
The goal of Pineapple House designers was to stay within existing footprint while improving the look, storage capabilities and functionality of the master bath. Along the right wall, they replace the existing tub with a freestanding Roman soaking tub. Glass shower walls lets natural light illuminate the formerly dark, enclosed corner shower. Along the left wall, a new double-sink vanity has hidden storage in tall, slender doors that are configured to mimic columns. The central section of the long vanity has a make-up drawer and more storage behind the mirror. Along the back wall, a custom unit houses a television that intentionally blends into the deep coloration of the millwork. An under counter refrigerator is located in the lower left portion of unit.
Scott Moore Photography
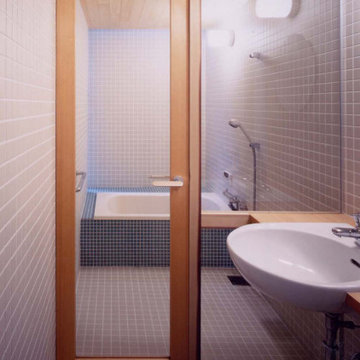
Photo of a small modern master bathroom in Other with open cabinets, white cabinets, a japanese tub, a shower/bathtub combo, a one-piece toilet, white tile, porcelain tile, white walls, light hardwood floors, a drop-in sink, wood benchtops, beige floor, a hinged shower door, beige benchtops, a single vanity and a built-in vanity.
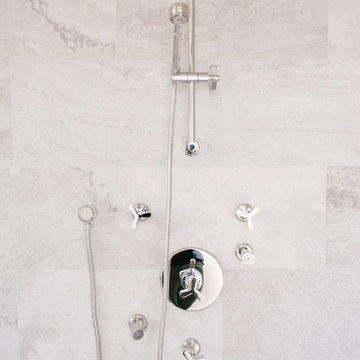
Inspiration for a mid-sized contemporary master bathroom in Toronto with furniture-like cabinets, blue cabinets, a japanese tub, an alcove shower, gray tile, porcelain tile, white walls, porcelain floors, an undermount sink, marble benchtops, beige floor, a hinged shower door and white benchtops.

These first-time parents wanted to create a sanctuary in their home, a place to retreat and enjoy some self-care after a long day. They were inspired by the simplicity and natural elements found in wabi-sabi design so we took those basic elements and created a spa-like getaway.
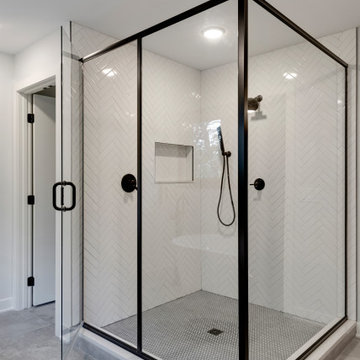
Large midcentury master bathroom in Minneapolis with flat-panel cabinets, dark wood cabinets, a japanese tub, a corner shower, a two-piece toilet, blue tile, porcelain tile, white walls, porcelain floors, an undermount sink, quartzite benchtops, grey floor, a hinged shower door, white benchtops, an enclosed toilet, a double vanity and a freestanding vanity.
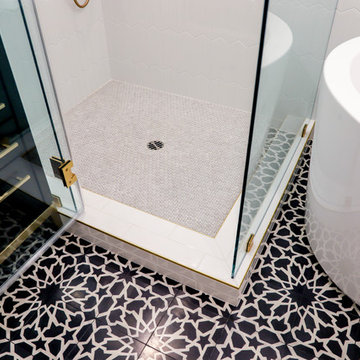
Los Angeles, CA - Complete Bathroom Remodel
Installation of floor, shower and backsplash tile, vanity and all plumbing and electrical requirements per the project.
Bathroom Design Ideas with a Japanese Tub and a Hinged Shower Door
4

