Bathroom Design Ideas with a Japanese Tub and Quartzite Benchtops
Refine by:
Budget
Sort by:Popular Today
21 - 40 of 184 photos
Item 1 of 3
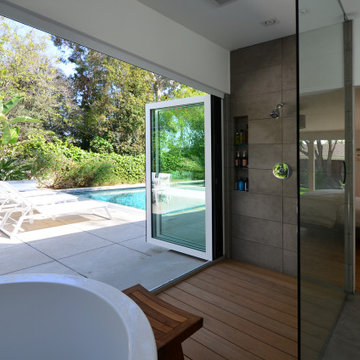
This is an example of a large midcentury master bathroom in Los Angeles with flat-panel cabinets, brown cabinets, a japanese tub, an open shower, a wall-mount toilet, ceramic tile, grey walls, medium hardwood floors, quartzite benchtops, brown floor, an open shower, black benchtops, an enclosed toilet, a double vanity and a freestanding vanity.
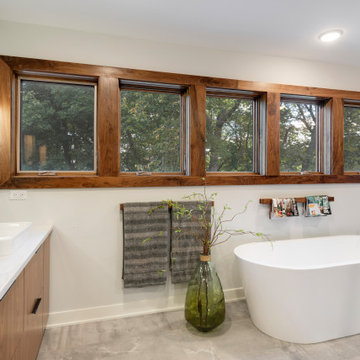
Large midcentury master bathroom in Minneapolis with flat-panel cabinets, dark wood cabinets, a japanese tub, a corner shower, a two-piece toilet, blue tile, porcelain tile, white walls, porcelain floors, an undermount sink, quartzite benchtops, grey floor, a hinged shower door, white benchtops, an enclosed toilet, a double vanity and a freestanding vanity.
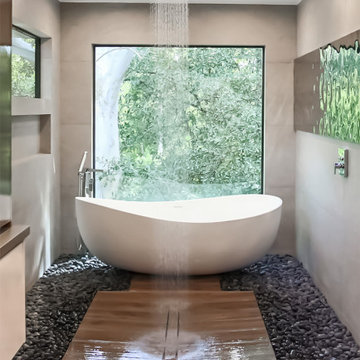
Inspiration for a large modern bathroom in Houston with flat-panel cabinets, a japanese tub, a shower/bathtub combo, a wall-mount toilet, beige tile, pebble tile floors, a vessel sink, quartzite benchtops, an open shower, grey benchtops, a niche, a double vanity and a floating vanity.
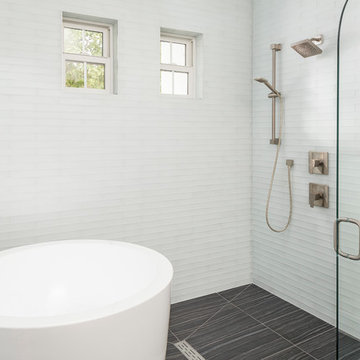
High Res Media
Modern master bathroom in Orlando with an alcove shower, white tile, subway tile, white walls, a hinged shower door, a japanese tub, porcelain floors, an undermount sink, shaker cabinets, white cabinets and quartzite benchtops.
Modern master bathroom in Orlando with an alcove shower, white tile, subway tile, white walls, a hinged shower door, a japanese tub, porcelain floors, an undermount sink, shaker cabinets, white cabinets and quartzite benchtops.
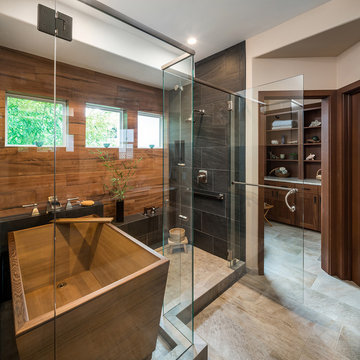
Neil Kelly Design/Build Remodeling, Portland, Oregon, 2019 NARI CotY Award-Winning Residential Bath Over $100,000
Photo of a large asian master bathroom in Portland with recessed-panel cabinets, medium wood cabinets, a japanese tub, an alcove shower, a one-piece toilet, beige tile, porcelain tile, beige walls, porcelain floors, an undermount sink, quartzite benchtops, beige floor, a hinged shower door and beige benchtops.
Photo of a large asian master bathroom in Portland with recessed-panel cabinets, medium wood cabinets, a japanese tub, an alcove shower, a one-piece toilet, beige tile, porcelain tile, beige walls, porcelain floors, an undermount sink, quartzite benchtops, beige floor, a hinged shower door and beige benchtops.
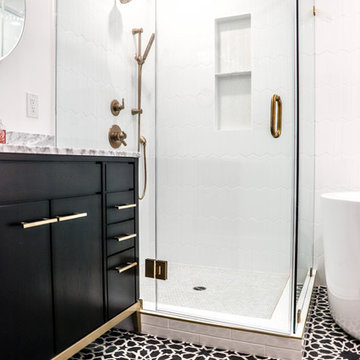
Los Angeles, CA - Complete Bathroom Remodel
Installation of floor, shower and backsplash tile, vanity and all plumbing and electrical requirements per the project.
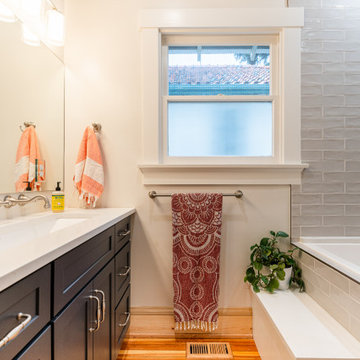
Photo of a mid-sized transitional master bathroom in Denver with shaker cabinets, dark wood cabinets, a japanese tub, a shower/bathtub combo, a bidet, gray tile, ceramic tile, grey walls, an undermount sink, quartzite benchtops, an open shower, white benchtops, a single vanity and a built-in vanity.
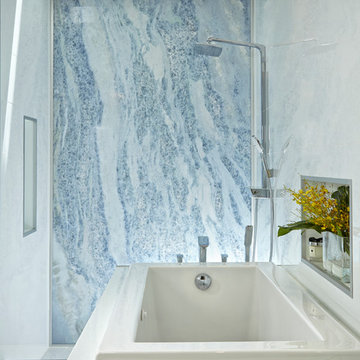
Home and Living Examiner said:
Modern renovation by J Design Group is stunning
J Design Group, an expert in luxury design, completed a new project in Tamarac, Florida, which involved the total interior remodeling of this home. We were so intrigued by the photos and design ideas, we decided to talk to J Design Group CEO, Jennifer Corredor. The concept behind the redesign was inspired by the client’s relocation.
Andrea Campbell: How did you get a feel for the client's aesthetic?
Jennifer Corredor: After a one-on-one with the Client, I could get a real sense of her aesthetics for this home and the type of furnishings she gravitated towards.
The redesign included a total interior remodeling of the client's home. All of this was done with the client's personal style in mind. Certain walls were removed to maximize the openness of the area and bathrooms were also demolished and reconstructed for a new layout. This included removing the old tiles and replacing with white 40” x 40” glass tiles for the main open living area which optimized the space immediately. Bedroom floors were dressed with exotic African Teak to introduce warmth to the space.
We also removed and replaced the outdated kitchen with a modern look and streamlined, state-of-the-art kitchen appliances. To introduce some color for the backsplash and match the client's taste, we introduced a splash of plum-colored glass behind the stove and kept the remaining backsplash with frosted glass. We then removed all the doors throughout the home and replaced with custom-made doors which were a combination of cherry with insert of frosted glass and stainless steel handles.
All interior lights were replaced with LED bulbs and stainless steel trims, including unique pendant and wall sconces that were also added. All bathrooms were totally gutted and remodeled with unique wall finishes, including an entire marble slab utilized in the master bath shower stall.
Once renovation of the home was completed, we proceeded to install beautiful high-end modern furniture for interior and exterior, from lines such as B&B Italia to complete a masterful design. One-of-a-kind and limited edition accessories and vases complimented the look with original art, most of which was custom-made for the home.
To complete the home, state of the art A/V system was introduced. The idea is always to enhance and amplify spaces in a way that is unique to the client and exceeds his/her expectations.
To see complete J Design Group featured article, go to: http://www.examiner.com/article/modern-renovation-by-j-design-group-is-stunning
Living Room,
Dining room,
Master Bedroom,
Master Bathroom,
Powder Bathroom,
Miami Interior Designers,
Miami Interior Designer,
Interior Designers Miami,
Interior Designer Miami,
Modern Interior Designers,
Modern Interior Designer,
Modern interior decorators,
Modern interior decorator,
Miami,
Contemporary Interior Designers,
Contemporary Interior Designer,
Interior design decorators,
Interior design decorator,
Interior Decoration and Design,
Black Interior Designers,
Black Interior Designer,
Interior designer,
Interior designers,
Home interior designers,
Home interior designer,
Daniel Newcomb
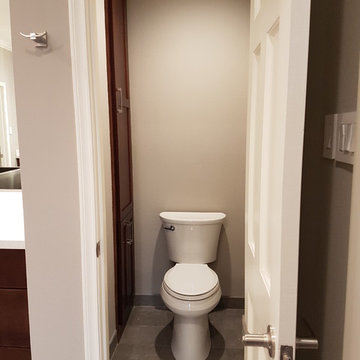
Xtreme Renovations, LLC has completed another amazing Master Bathroom Renovation for our repeat clients in Lakewood Forest/NW Harris County.
This Project required transforming a 1970’s Constructed Roman Themed Master Bathroom to a Modern State-of-the-Art Master Asian-inspired Bathroom retreat with many Upgrades.
The demolition of the existing Master Bathroom required removing all existing floor and shower Tile, all Vanities, Closest shelving, existing Sky Light above a large Roman Jacuzzi Tub, all drywall throughout the existing Master Bath, shower enclosure, Columns, Double Entry Doors and Medicine Cabinets.
The Construction Phase of this Transformation included enlarging the Shower, installing new Glass Block in Shower Area, adding Polished Quartz Shower Seating, Shower Trim at the Shower entry and around the Shower enclosure, Shower Niche and Rain Shower Head. Seamless Glass Shower Door was included in the Upgrade.
New Drywall was installed throughout the Master Bathroom with major Plumbing upgrades including the installation of Tank Less Water Heater which is controlled by Blue Tooth Technology. The installation of a stainless Japanese Soaking Tub is a unique Feature our Clients desired and added to the ‘Wow Factor’ of this Project.
New Floor Tile was installed in the Master Bathroom, Master Closets and Water Closet (W/C). Pebble Stone on Shower Floor and around the Japanese Tub added to the Theme our clients required to create an Inviting and Relaxing Space.
Custom Built Vanity Cabinetry with Towers, all with European Door Hinges, Soft Closing Doors and Drawers. The finish was stained and frosted glass doors inserts were added to add a Touch of Class. In the Master Closets, Custom Built Cabinetry and Shelving were added to increase space and functionality. The Closet Cabinetry and shelving was Painted for a clean look.
New lighting was installed throughout the space. LED Lighting on dimmers with Décor electrical Switches and outlets were included in the Project. Lighted Medicine Cabinets and Accent Lighting for the Japanese Tub completed this Amazing Renovation that clients desired and Xtreme Renovations, LLC delivered.
Extensive Drywall work and Painting completed the Project. New sliding entry Doors to the Master Bathroom were added.
From Design Concept to Completion, Xtreme Renovations, LLC and our Team of Professionals deliver the highest quality of craftsmanship and attention to details. Our “in-house” Design Team, attention to keeping your home as clean as possible throughout the Renovation Process and friendliness of the Xtreme Team set us apart from others. Contact Xtreme Renovations, LLC for your Renovation needs. At Xtreme Renovations, LLC, “It’s All In The Details”.
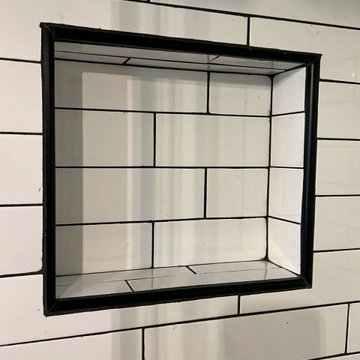
Cast Iron Pan - ADA flip up seat with ADA rails.
Inspiration for a small modern 3/4 wet room bathroom in Orlando with open cabinets, brown cabinets, a japanese tub, a one-piece toilet, white tile, subway tile, white walls, porcelain floors, an undermount sink, quartzite benchtops, yellow floor, a sliding shower screen, white benchtops, a niche, a single vanity, a built-in vanity, wood and wood walls.
Inspiration for a small modern 3/4 wet room bathroom in Orlando with open cabinets, brown cabinets, a japanese tub, a one-piece toilet, white tile, subway tile, white walls, porcelain floors, an undermount sink, quartzite benchtops, yellow floor, a sliding shower screen, white benchtops, a niche, a single vanity, a built-in vanity, wood and wood walls.
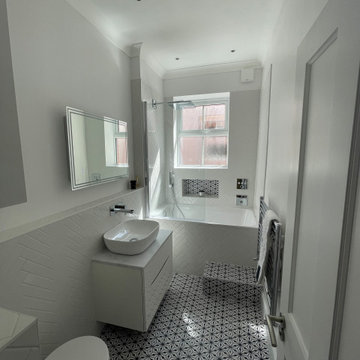
We wanted to take away the narrow, long feel of this bathroom and brighten it up. We moved the bath to the end of the room and used this beautiful herringbone tile to add detail and warmth.
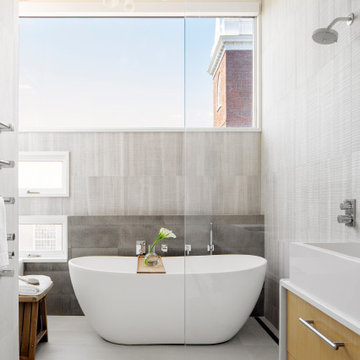
TEAM
Architect: LDa Architecture & Interiors
Builder: F.H. Perry Builder
Photographer: Sean Litchfield
Inspiration for a mid-sized modern master bathroom in Boston with flat-panel cabinets, light wood cabinets, a japanese tub, an open shower, a one-piece toilet, gray tile, cement tile, white walls, concrete floors, a console sink, quartzite benchtops, grey floor, a hinged shower door and white benchtops.
Inspiration for a mid-sized modern master bathroom in Boston with flat-panel cabinets, light wood cabinets, a japanese tub, an open shower, a one-piece toilet, gray tile, cement tile, white walls, concrete floors, a console sink, quartzite benchtops, grey floor, a hinged shower door and white benchtops.
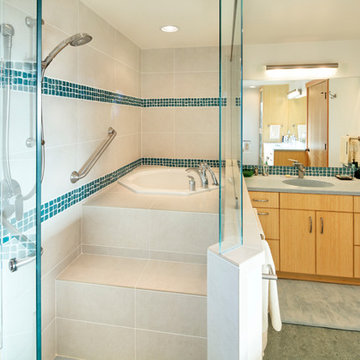
Nagano Bathtub
Inspiration for a large asian master bathroom in Other with flat-panel cabinets, light wood cabinets, a japanese tub, brown tile, porcelain tile, white walls, linoleum floors, an integrated sink and quartzite benchtops.
Inspiration for a large asian master bathroom in Other with flat-panel cabinets, light wood cabinets, a japanese tub, brown tile, porcelain tile, white walls, linoleum floors, an integrated sink and quartzite benchtops.
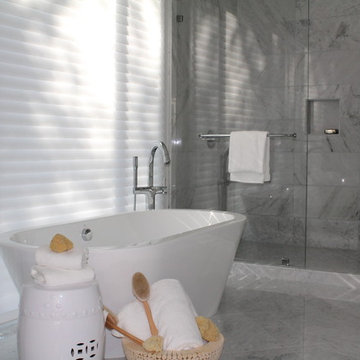
JKF
Design ideas for a mid-sized traditional master bathroom in San Francisco with shaker cabinets, white cabinets, a japanese tub, a double shower, a two-piece toilet, gray tile, subway tile, grey walls, marble floors, an undermount sink, quartzite benchtops, grey floor and a hinged shower door.
Design ideas for a mid-sized traditional master bathroom in San Francisco with shaker cabinets, white cabinets, a japanese tub, a double shower, a two-piece toilet, gray tile, subway tile, grey walls, marble floors, an undermount sink, quartzite benchtops, grey floor and a hinged shower door.
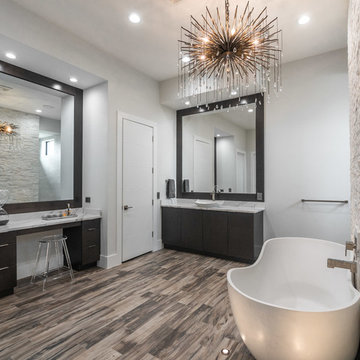
This is an example of an expansive contemporary master bathroom in Tampa with flat-panel cabinets, black cabinets, a japanese tub, beige tile, white tile, stone tile, white walls, medium hardwood floors, a vessel sink, quartzite benchtops, brown floor and white benchtops.
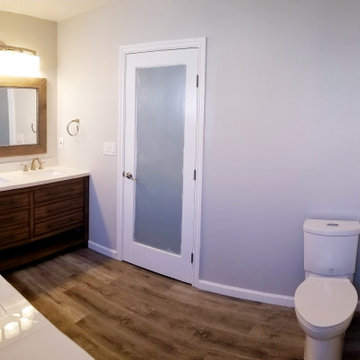
In this project we added 250 sq. ft master suite addition which included master bathroom, closet and large master bathroom with double sink vanity, jacuzzi tub and corner shower. it took us 3 month to complete the job from demolition day.
The project included foundation, framing, rough plumbing/electrical, insulation, drywall, stucco, roofing, flooring, painting, and installing all bathroom fixtures.
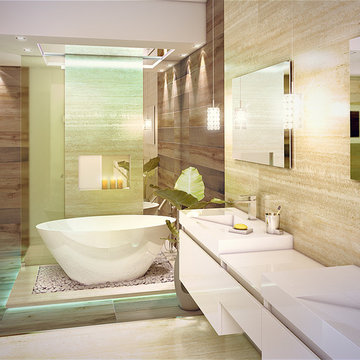
Osmany A. Garcia Fuentes
This is an example of a mid-sized contemporary master bathroom in Miami with flat-panel cabinets, white cabinets, a japanese tub, an open shower, a one-piece toilet, brown tile, porcelain tile, beige walls, porcelain floors, a wall-mount sink, quartzite benchtops, beige floor, an open shower and white benchtops.
This is an example of a mid-sized contemporary master bathroom in Miami with flat-panel cabinets, white cabinets, a japanese tub, an open shower, a one-piece toilet, brown tile, porcelain tile, beige walls, porcelain floors, a wall-mount sink, quartzite benchtops, beige floor, an open shower and white benchtops.
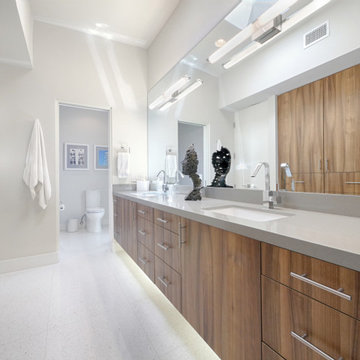
Photography by ABODE IMAGE
This is an example of a mid-sized bathroom in Other with flat-panel cabinets, a japanese tub, an open shower, gray tile, grey walls, mosaic tile floors, a drop-in sink, quartzite benchtops, grey benchtops and a built-in vanity.
This is an example of a mid-sized bathroom in Other with flat-panel cabinets, a japanese tub, an open shower, gray tile, grey walls, mosaic tile floors, a drop-in sink, quartzite benchtops, grey benchtops and a built-in vanity.
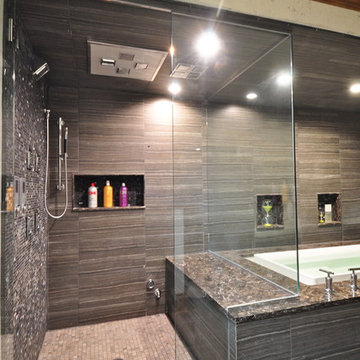
Expansive contemporary bathroom in Minneapolis with a vessel sink, flat-panel cabinets, quartzite benchtops, a japanese tub, a one-piece toilet, gray tile, porcelain tile, grey walls, porcelain floors and with a sauna.
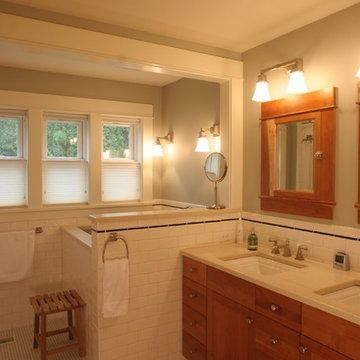
Renovated master bath with Japanese style soaking tub.
Photo of a traditional master bathroom in Portland with an undermount sink, shaker cabinets, medium wood cabinets, quartzite benchtops, a japanese tub, an alcove shower, white tile, subway tile, green walls and medium hardwood floors.
Photo of a traditional master bathroom in Portland with an undermount sink, shaker cabinets, medium wood cabinets, quartzite benchtops, a japanese tub, an alcove shower, white tile, subway tile, green walls and medium hardwood floors.
Bathroom Design Ideas with a Japanese Tub and Quartzite Benchtops
2