Bathroom Design Ideas with a Japanese Tub and Travertine Floors
Refine by:
Budget
Sort by:Popular Today
41 - 58 of 58 photos
Item 1 of 3
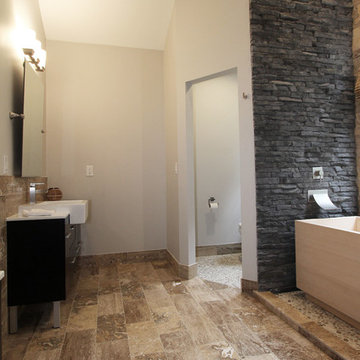
The detailed plans for this bathroom can be purchased here: https://www.changeyourbathroom.com/shop/healing-hinoki-bathroom-plans/
Japanese Hinoki Ofuro Tub in wet area combined with shower, hidden shower drain with pebble shower floor, travertine tile with brushed nickel fixtures.
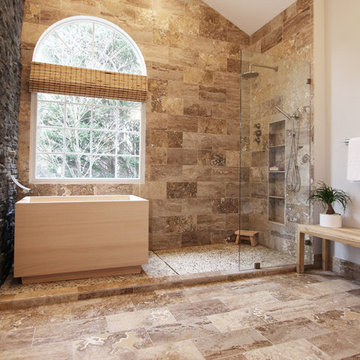
The detailed plans for this bathroom can be purchased here: https://www.changeyourbathroom.com/shop/healing-hinoki-bathroom-plans/
Japanese Hinoki Ofuro Tub in wet area combined with shower, hidden shower drain with pebble shower floor, travertine tile with brushed nickel fixtures. Atlanta Bathroom
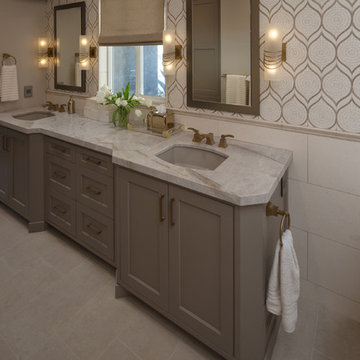
Classy Coastal
Interior Design: Jan Kepler and Stephanie Rothbauer
General Contractor: Mountain Pacific Builders
Custom Cabinetry: Plato Woodwork
Photography: Elliott Johnson
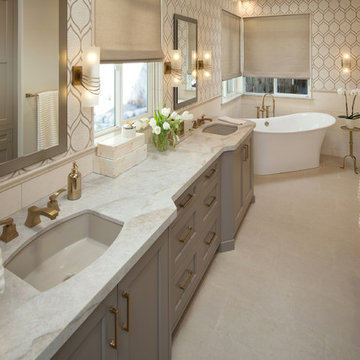
Classy Coastal
Interior Design: Jan Kepler and Stephanie Rothbauer
General Contractor: Mountain Pacific Builders
Custom Cabinetry: Plato Woodwork
Photography: Elliott Johnson
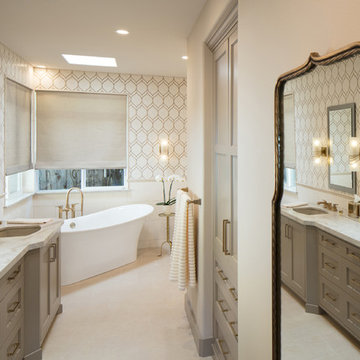
Classy Coastal
Interior Design: Jan Kepler and Stephanie Rothbauer
General Contractor: Mountain Pacific Builders
Custom Cabinetry: Plato Woodwork
Photography: Elliott Johnson
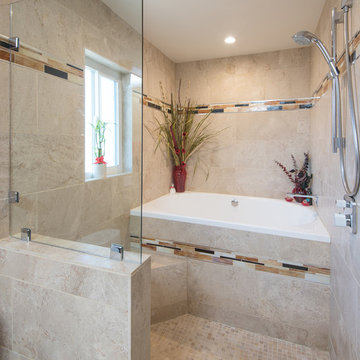
This Master Bathroom, Bedroom and Closet remodel was inspired with Asian fusion. Our client requested her space be a zen, peaceful retreat. This remodel Incorporated all the desired wished of our client down to the smallest detail. A nice soaking tub and walk shower was put into the bathroom along with an dark vanity and vessel sinks. The bedroom was painted with warm inviting paint and the closet had cabinets and shelving built in. This space is the epitome of zen.
Scott Basile, Basile Photography
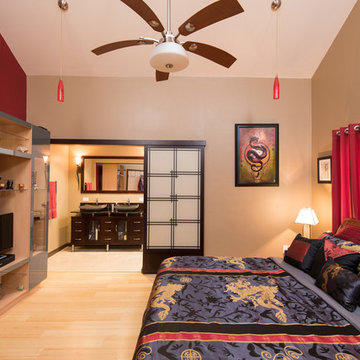
This Master Bathroom, Bedroom and Closet remodel was inspired with Asian fusion. Our client requested her space be a zen, peaceful retreat. This remodel Incorporated all the desired wished of our client down to the smallest detail. A nice soaking tub and walk shower was put into the bathroom along with an dark vanity and vessel sinks. The bedroom was painted with warm inviting paint and the closet had cabinets and shelving built in. This space is the epitome of zen.
Scott Basile, Basile Photography
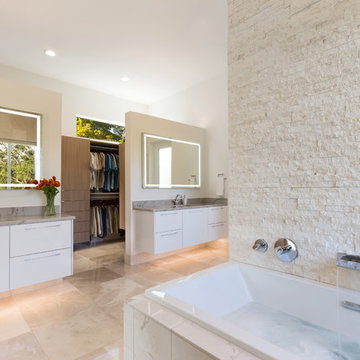
Ryan Gamma
This is an example of a large contemporary master wet room bathroom in Tampa with flat-panel cabinets, white cabinets, a japanese tub, a one-piece toilet, beige tile, white walls, travertine floors, an undermount sink, marble benchtops, beige floor and an open shower.
This is an example of a large contemporary master wet room bathroom in Tampa with flat-panel cabinets, white cabinets, a japanese tub, a one-piece toilet, beige tile, white walls, travertine floors, an undermount sink, marble benchtops, beige floor and an open shower.
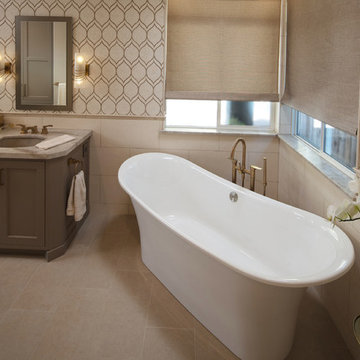
Classy Coastal
Interior Design: Jan Kepler and Stephanie Rothbauer
General Contractor: Mountain Pacific Builders
Custom Cabinetry: Plato Woodwork
Photography: Elliott Johnson
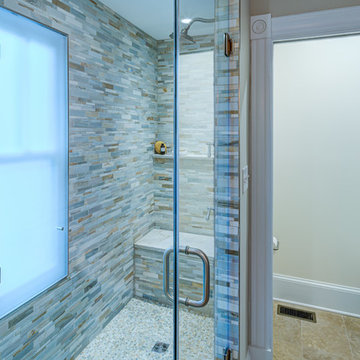
Inspiration for a large transitional master bathroom in DC Metro with shaker cabinets, white cabinets, a japanese tub, an alcove shower, a two-piece toilet, multi-coloured tile, mosaic tile, white walls, travertine floors, an integrated sink, solid surface benchtops, beige floor, a hinged shower door and white benchtops.
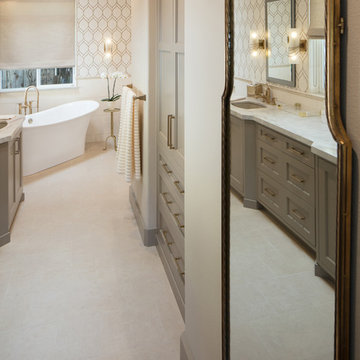
Classy Coastal
Interior Design: Jan Kepler and Stephanie Rothbauer
General Contractor: Mountain Pacific Builders
Custom Cabinetry: Plato Woodwork
Photography: Elliott Johnson
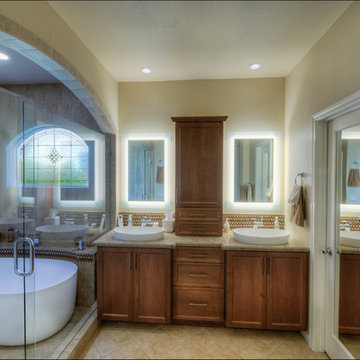
This Scripps Ranch master bathroom remodel is a perfect example of smart spatial planning. While not large in size, the design features within pack a big punch. The double vanity features lighted mirrors and a tower cabinet that maximizes storage options, using vertical space to define each sink area, while creating a discreet storage solution for personal items without taking up counter space. The enclosed walk-in shower with modern soaking tub affords the best of both worlds - you can soak your troubles away and rinse off in the shower without tracking water across the bathroom floor. What do you love about this remodel?
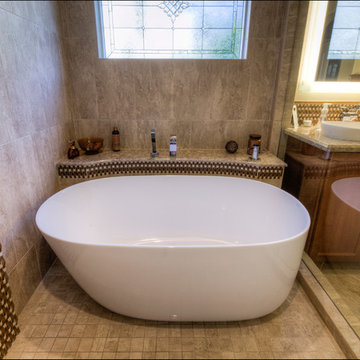
This Scripps Ranch master bathroom remodel is a perfect example of smart spatial planning. While not large in size, the design features within pack a big punch. The double vanity features lighted mirrors and a tower cabinet that maximizes storage options, using vertical space to define each sink area, while creating a discreet storage solution for personal items without taking up counter space. The enclosed walk-in shower with modern soaking tub affords the best of both worlds - you can soak your troubles away and rinse off in the shower without tracking water across the bathroom floor. What do you love about this remodel?
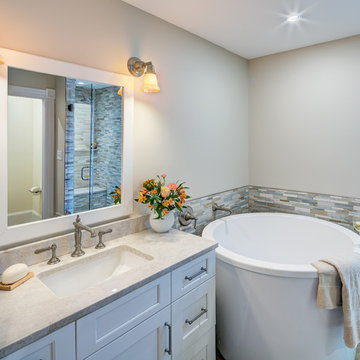
Photo of a large transitional master bathroom in DC Metro with shaker cabinets, white cabinets, a japanese tub, an alcove shower, a two-piece toilet, multi-coloured tile, mosaic tile, white walls, travertine floors, an integrated sink, solid surface benchtops, beige floor, a hinged shower door and white benchtops.
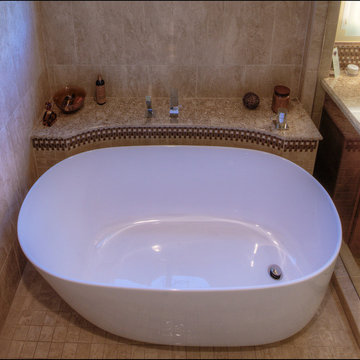
This Scripps Ranch master bathroom remodel is a perfect example of smart spatial planning. While not large in size, the design features within pack a big punch. The double vanity features lighted mirrors and a tower cabinet that maximizes storage options, using vertical space to define each sink area, while creating a discreet storage solution for personal items without taking up counter space. The enclosed walk-in shower with modern soaking tub affords the best of both worlds - you can soak your troubles away and rinse off in the shower without tracking water across the bathroom floor. What do you love about this remodel?
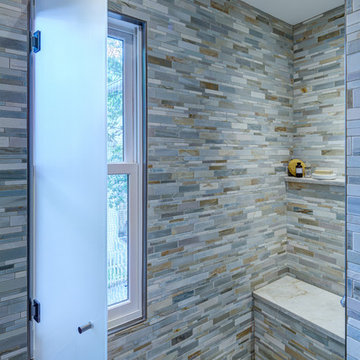
Inspiration for a large transitional master bathroom in DC Metro with shaker cabinets, white cabinets, a japanese tub, an alcove shower, a two-piece toilet, multi-coloured tile, mosaic tile, white walls, travertine floors, an integrated sink, solid surface benchtops, beige floor, a hinged shower door and white benchtops.
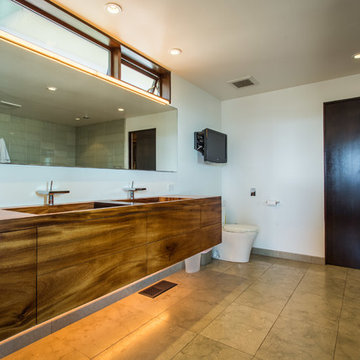
This is an example of a large contemporary master bathroom in Los Angeles with flat-panel cabinets, medium wood cabinets, a one-piece toilet, green tile, porcelain tile, white walls, wood benchtops, a japanese tub, an alcove shower, travertine floors and a drop-in sink.
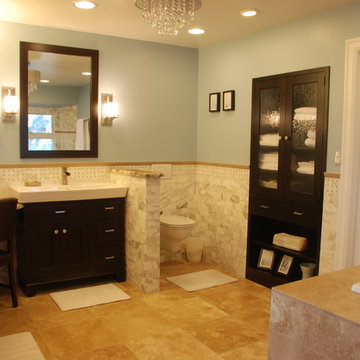
Sally Q. Wagner
Design ideas for a mid-sized transitional master bathroom in Denver with a wall-mount sink, furniture-like cabinets, dark wood cabinets, granite benchtops, a japanese tub, an open shower, a wall-mount toilet, beige tile, subway tile, white walls and travertine floors.
Design ideas for a mid-sized transitional master bathroom in Denver with a wall-mount sink, furniture-like cabinets, dark wood cabinets, granite benchtops, a japanese tub, an open shower, a wall-mount toilet, beige tile, subway tile, white walls and travertine floors.
Bathroom Design Ideas with a Japanese Tub and Travertine Floors
3