Bathroom Design Ideas with a Japanese Tub
Refine by:
Budget
Sort by:Popular Today
21 - 40 of 2,405 photos
Item 1 of 2
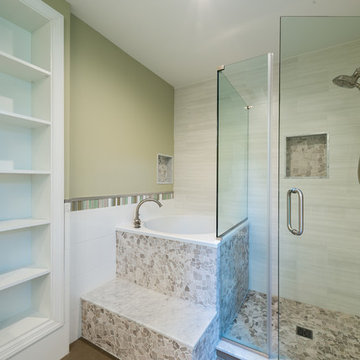
Our New Home Buyer commissioned HOMEREDI to convert their old Master Bathroom into a spacious newly designed Contemporary retreat. We asked our designer Samantha Murray from SM Designs to work with our client to select all required tiles from our tile distributor. We then extended full contractor pricing toward the purchase of all fixtures used in this Spa bathroom. One of the unique features of this bathroom is a large 40"x40"x32" Japanese style soaking tub. Once this magnificent project was completed we asked our professional photographer Chuck Dana's Photography to capture the beauty of implementation. Lots of credit also goes to our clients who worked with us and our designer to fine tune their requirements. We are privileged to make their imagination come to life in this magnificent space.
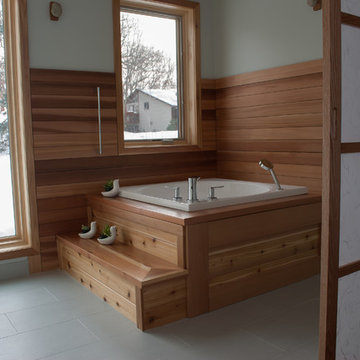
Darcy Boentje Photography
Design ideas for a small midcentury bathroom in Minneapolis with porcelain floors, a japanese tub, gray tile, porcelain tile, grey walls and a two-piece toilet.
Design ideas for a small midcentury bathroom in Minneapolis with porcelain floors, a japanese tub, gray tile, porcelain tile, grey walls and a two-piece toilet.
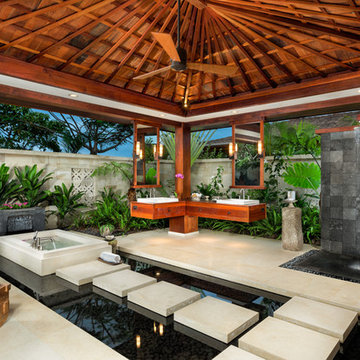
This is an example of a tropical bathroom in Hawaii with a vessel sink, medium wood cabinets, an open shower, gray tile, a japanese tub and an open shower.
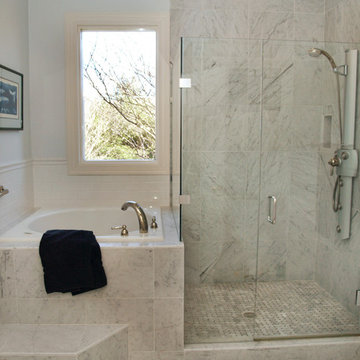
My client wanted to keep a tub, but I had no room for a standard tub, so we gave him a Japanese style tub which he LOVES.
I get a lot of questions on this bathroom so here are some more details...
Bathroom size: 8x10
Wall color: Sherwin Williams 6252 Ice Cube
Tub: Americh Beverly 40x40x32 both jetted and airbath

This is an example of an expansive contemporary master wet room bathroom in Salt Lake City with flat-panel cabinets, brown cabinets, a japanese tub, beige walls, porcelain floors, an undermount sink, quartzite benchtops, grey floor, a hinged shower door, grey benchtops, a double vanity and a built-in vanity.

For our full portfolio, see https://blackandmilk.co.uk/interior-design-portfolio/
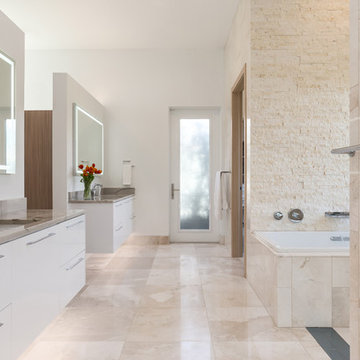
Ryan Gamma
Inspiration for a large contemporary master wet room bathroom in Tampa with flat-panel cabinets, white cabinets, a japanese tub, a one-piece toilet, beige tile, white walls, travertine floors, an undermount sink, marble benchtops, beige floor, an open shower and travertine.
Inspiration for a large contemporary master wet room bathroom in Tampa with flat-panel cabinets, white cabinets, a japanese tub, a one-piece toilet, beige tile, white walls, travertine floors, an undermount sink, marble benchtops, beige floor, an open shower and travertine.
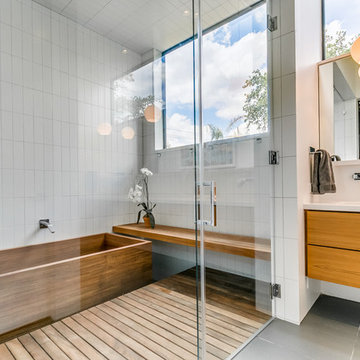
The Kipling house is a new addition to the Montrose neighborhood. Designed for a family of five, it allows for generous open family zones oriented to large glass walls facing the street and courtyard pool. The courtyard also creates a buffer between the master suite and the children's play and bedroom zones. The master suite echoes the first floor connection to the exterior, with large glass walls facing balconies to the courtyard and street. Fixed wood screens provide privacy on the first floor while a large sliding second floor panel allows the street balcony to exchange privacy control with the study. Material changes on the exterior articulate the zones of the house and negotiate structural loads.
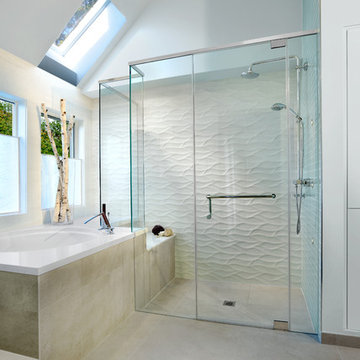
Arnal Photography
Design ideas for a beach style bathroom in Toronto with a japanese tub, a corner shower, white tile and white walls.
Design ideas for a beach style bathroom in Toronto with a japanese tub, a corner shower, white tile and white walls.
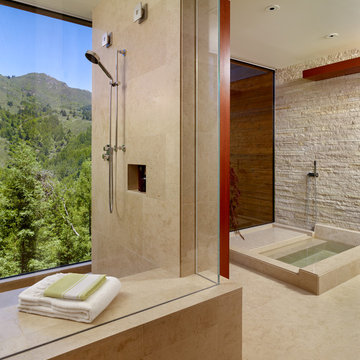
Master Bath
Mark Schwartz Photography
This is an example of a large contemporary master bathroom in San Francisco with a japanese tub, beige tile, an undermount sink, flat-panel cabinets, medium wood cabinets, an open shower, a one-piece toilet, beige walls, limestone floors, an open shower, beige floor and limestone.
This is an example of a large contemporary master bathroom in San Francisco with a japanese tub, beige tile, an undermount sink, flat-panel cabinets, medium wood cabinets, an open shower, a one-piece toilet, beige walls, limestone floors, an open shower, beige floor and limestone.
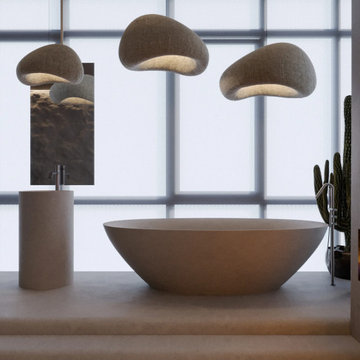
Design ideas for a mid-sized master bathroom in Los Angeles with beige cabinets, a japanese tub, beige walls, light hardwood floors, beige floor, a single vanity and a built-in vanity.

The design of this gorgeous vanity are repeated on the other vanity, and together, the configuration is aesthetically pleasing while offering a tremendous amount of storage.

This suite of bathrooms was created as part of a larger full-home renovation to fit in with a basement level home pilates studio. Eighty2 designer Tim was tasked with taking disused spaces and transforming them into a functional and relaxing wellness suite. The completed designs show the potential in even the smallest space with an intimate spa room and a luxurious steam room.

This is an example of a large asian master bathroom in San Francisco with a japanese tub, a curbless shower and a hinged shower door.
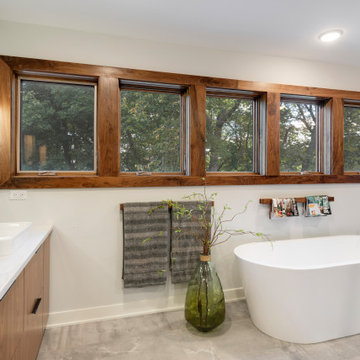
Large midcentury master bathroom in Minneapolis with flat-panel cabinets, dark wood cabinets, a japanese tub, a corner shower, a two-piece toilet, blue tile, porcelain tile, white walls, porcelain floors, an undermount sink, quartzite benchtops, grey floor, a hinged shower door, white benchtops, an enclosed toilet, a double vanity and a freestanding vanity.
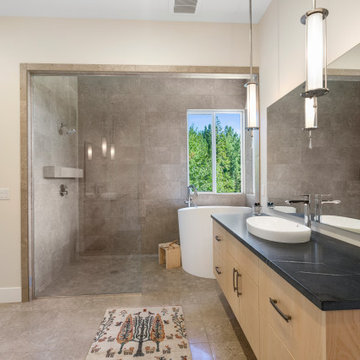
Inspiration for a contemporary master wet room bathroom in Seattle with flat-panel cabinets, medium wood cabinets, a japanese tub, gray tile, beige walls, a vessel sink, beige floor, an open shower, black benchtops, an enclosed toilet, a single vanity and a floating vanity.
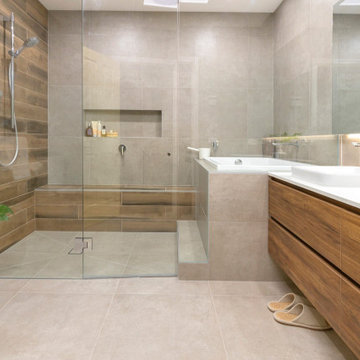
From what was once a humble early 90’s decor space, the contrast that has occurred in this ensuite is vast. On return from a holiday in Japan, our clients desired the same bath house cultural experience, that is known to the land of onsens, for their own ensuite.
The transition in this space is truly exceptional, with the new layout all designed within the same four walls, still maintaining a vanity, shower, bath and toilet. Our designer, Eugene Lombard put much careful consideration into the fittings and finishes to ensure all the elements were pulled together beautifully.
The wet room setting is enhanced by a bench seat which allows the user a moment of transition between the shower and hot, deep soaker style bath. The owners now wake up to a captivating “day-spa like experience” that most would aspire to on a holiday, let alone an everyday occasion. Key features like the underfloor heating in the entrance are added appeal to beautiful large format tiles along with the wood grain finishes which add a sense of warmth and balance to the room.
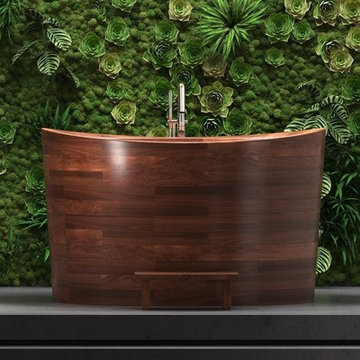
One of the most attractive features of the Aquatica True Ofuro Wooden Freestanding Japanese Soaking Bathtub is that you can choose from a variety of wooden materials. For a natural look, select any of the six warm natural wood species. Maybe it's the smart, the contemporary look of the marple or ash, or sophisticated walnut or padouk you are looking for. Perhaps you prefer the rich golden timber hues of oak or sapele.
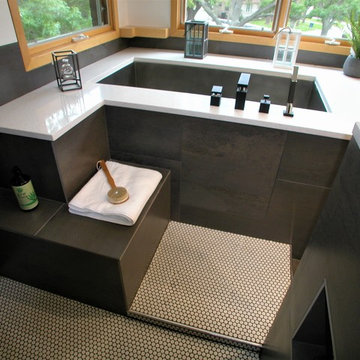
S. Haig
Large modern master bathroom in Houston with flat-panel cabinets, light wood cabinets, a japanese tub, a double shower, a one-piece toilet, black and white tile, porcelain tile, black walls, porcelain floors, an undermount sink, engineered quartz benchtops, black floor, an open shower and white benchtops.
Large modern master bathroom in Houston with flat-panel cabinets, light wood cabinets, a japanese tub, a double shower, a one-piece toilet, black and white tile, porcelain tile, black walls, porcelain floors, an undermount sink, engineered quartz benchtops, black floor, an open shower and white benchtops.
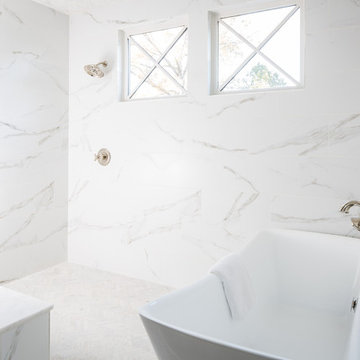
Amazing front porch of a modern farmhouse built by Steve Powell Homes (www.stevepowellhomes.com). Photo Credit: David Cannon Photography (www.davidcannonphotography.com)
Bathroom Design Ideas with a Japanese Tub
2

