Bathroom Design Ideas with a Japanese Tub
Refine by:
Budget
Sort by:Popular Today
101 - 120 of 797 photos
Item 1 of 3
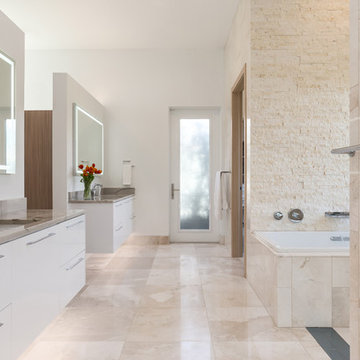
Ryan Gamma
Inspiration for a large contemporary master wet room bathroom in Tampa with flat-panel cabinets, white cabinets, a japanese tub, a one-piece toilet, beige tile, white walls, travertine floors, an undermount sink, marble benchtops, beige floor, an open shower and travertine.
Inspiration for a large contemporary master wet room bathroom in Tampa with flat-panel cabinets, white cabinets, a japanese tub, a one-piece toilet, beige tile, white walls, travertine floors, an undermount sink, marble benchtops, beige floor, an open shower and travertine.
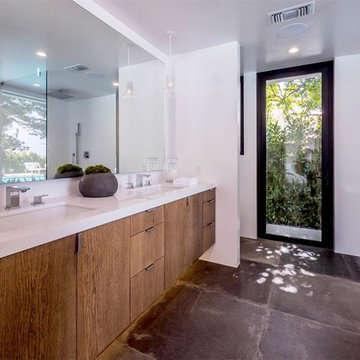
Photo of a mid-sized contemporary master wet room bathroom in New York with flat-panel cabinets, dark wood cabinets, a japanese tub, a one-piece toilet, white walls, concrete floors, an integrated sink, solid surface benchtops, grey floor and an open shower.
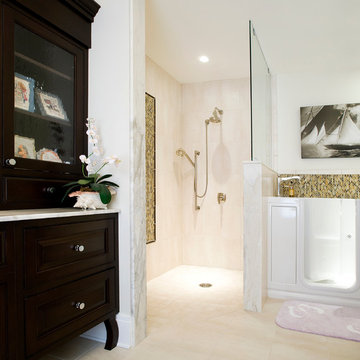
Design ideas for a large modern master bathroom in Baltimore with recessed-panel cabinets, dark wood cabinets, a japanese tub, beige tile, ceramic tile, beige walls, ceramic floors, solid surface benchtops, beige floor and an open shower.
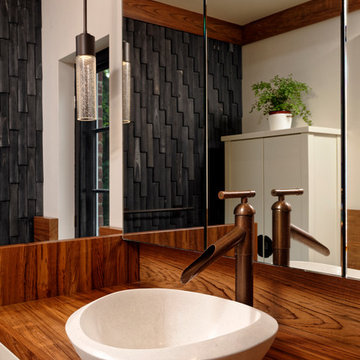
Washington DC Asian-Inspired Master Bath Design by #MeghanBrowne4JenniferGilmer. Photography by Bob Narod. http://www.gilmerkitchens.com/
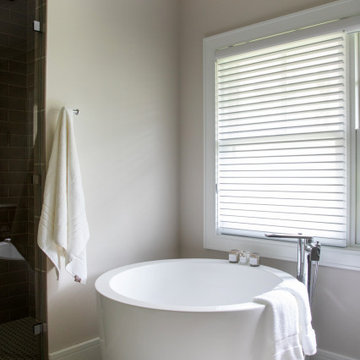
Large transitional master bathroom in Milwaukee with flat-panel cabinets, brown cabinets, a japanese tub, an alcove shower, white tile, ceramic tile, white walls, porcelain floors, an undermount sink, engineered quartz benchtops, white floor, a hinged shower door, white benchtops, an enclosed toilet, a double vanity and a built-in vanity.
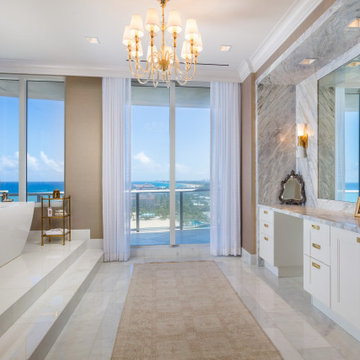
Pineapple House designers change a cramped corner tub to a soaking tub and place it on a spacious, elevated platform, which greatly enhances the bathing experience and views of the ocean.
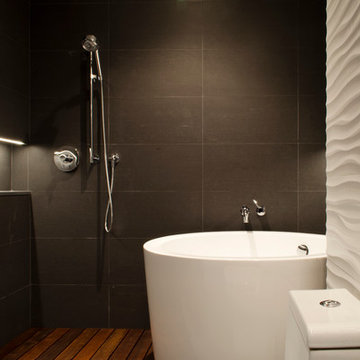
Inspiration for a large modern master bathroom in New York with a japanese tub, cement tile, dark hardwood floors, flat-panel cabinets, dark wood cabinets, an open shower, a one-piece toilet, white walls, an integrated sink and solid surface benchtops.
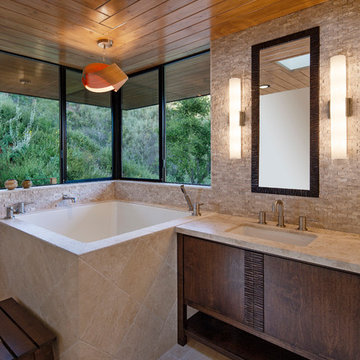
Architect: Bree Medley Design
General Contractor: Allen Construction
Photographer: Jim Bartsch Photography
This is an example of a contemporary bathroom in Santa Barbara with dark wood cabinets, beige tile, stone tile, an undermount sink, granite benchtops, a japanese tub and flat-panel cabinets.
This is an example of a contemporary bathroom in Santa Barbara with dark wood cabinets, beige tile, stone tile, an undermount sink, granite benchtops, a japanese tub and flat-panel cabinets.
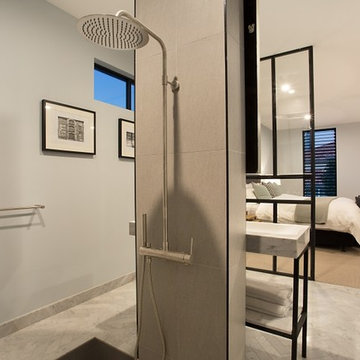
Photo of a mid-sized industrial master wet room bathroom in Gold Coast - Tweed with furniture-like cabinets, black cabinets, a japanese tub, a wall-mount toilet, gray tile, porcelain tile, white walls, marble floors, a trough sink, marble benchtops, white floor and an open shower.
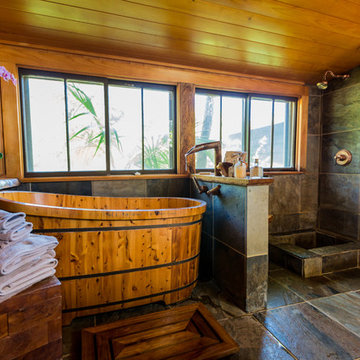
Karen Loudon Photography
Design ideas for a large tropical master bathroom in Hawaii with a japanese tub, an open shower, gray tile, stone tile, slate floors and an open shower.
Design ideas for a large tropical master bathroom in Hawaii with a japanese tub, an open shower, gray tile, stone tile, slate floors and an open shower.
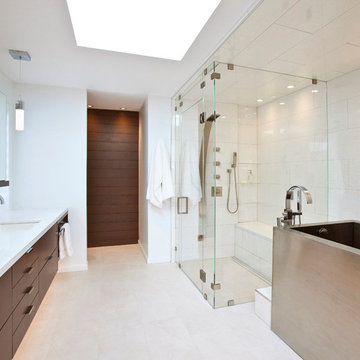
Ross Van Pelt
This is an example of a mid-sized modern master bathroom in Cincinnati with flat-panel cabinets, dark wood cabinets, engineered quartz benchtops, an undermount sink, a japanese tub, a curbless shower, white tile, porcelain tile and white walls.
This is an example of a mid-sized modern master bathroom in Cincinnati with flat-panel cabinets, dark wood cabinets, engineered quartz benchtops, an undermount sink, a japanese tub, a curbless shower, white tile, porcelain tile and white walls.
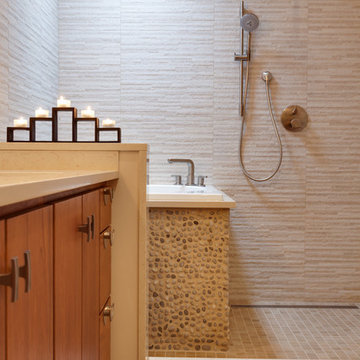
Japanese inspired open shower and soaking tub, with a spa feel we used earth tones and renewable resources.
Photos by Blackstock Photography
This is an example of a large asian master bathroom in Newark with an undermount sink, flat-panel cabinets, medium wood cabinets, marble benchtops, a japanese tub, an open shower, a wall-mount toilet, beige tile, ceramic tile, beige walls and ceramic floors.
This is an example of a large asian master bathroom in Newark with an undermount sink, flat-panel cabinets, medium wood cabinets, marble benchtops, a japanese tub, an open shower, a wall-mount toilet, beige tile, ceramic tile, beige walls and ceramic floors.
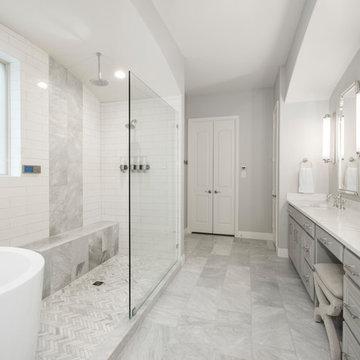
Our clients house was built in 2012, so it was not that outdated, it was just dark. The clients wanted to lighten the kitchen and create something that was their own, using more unique products. The master bath needed to be updated and they wanted the upstairs game room to be more functional for their family.
The original kitchen was very dark and all brown. The cabinets were stained dark brown, the countertops were a dark brown and black granite, with a beige backsplash. We kept the dark cabinets but lightened everything else. A new translucent frosted glass pantry door was installed to soften the feel of the kitchen. The main architecture in the kitchen stayed the same but the clients wanted to change the coffee bar into a wine bar, so we removed the upper cabinet door above a small cabinet and installed two X-style wine storage shelves instead. An undermount farm sink was installed with a 23” tall main faucet for more functionality. We replaced the chandelier over the island with a beautiful Arhaus Poppy large antique brass chandelier. Two new pendants were installed over the sink from West Elm with a much more modern feel than before, not to mention much brighter. The once dark backsplash was now a bright ocean honed marble mosaic 2”x4” a top the QM Calacatta Miel quartz countertops. We installed undercabinet lighting and added over-cabinet LED tape strip lighting to add even more light into the kitchen.
We basically gutted the Master bathroom and started from scratch. We demoed the shower walls, ceiling over tub/shower, demoed the countertops, plumbing fixtures, shutters over the tub and the wall tile and flooring. We reframed the vaulted ceiling over the shower and added an access panel in the water closet for a digital shower valve. A raised platform was added under the tub/shower for a shower slope to existing drain. The shower floor was Carrara Herringbone tile, accented with Bianco Venatino Honed marble and Metro White glossy ceramic 4”x16” tile on the walls. We then added a bench and a Kohler 8” rain showerhead to finish off the shower. The walk-in shower was sectioned off with a frameless clear anti-spot treated glass. The tub was not important to the clients, although they wanted to keep one for resale value. A Japanese soaker tub was installed, which the kids love! To finish off the master bath, the walls were painted with SW Agreeable Gray and the existing cabinets were painted SW Mega Greige for an updated look. Four Pottery Barn Mercer wall sconces were added between the new beautiful Distressed Silver leaf mirrors instead of the three existing over-mirror vanity bars that were originally there. QM Calacatta Miel countertops were installed which definitely brightened up the room!
Originally, the upstairs game room had nothing but a built-in bar in one corner. The clients wanted this to be more of a media room but still wanted to have a kitchenette upstairs. We had to remove the original plumbing and electrical and move it to where the new cabinets were. We installed 16’ of cabinets between the windows on one wall. Plank and Mill reclaimed barn wood plank veneers were used on the accent wall in between the cabinets as a backing for the wall mounted TV above the QM Calacatta Miel countertops. A kitchenette was installed to one end, housing a sink and a beverage fridge, so the clients can still have the best of both worlds. LED tape lighting was added above the cabinets for additional lighting. The clients love their updated rooms and feel that house really works for their family now.
Design/Remodel by Hatfield Builders & Remodelers | Photography by Versatile Imaging
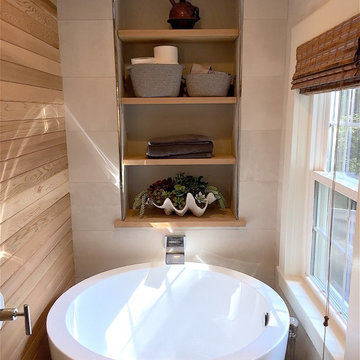
A Japanese soaking tub was used in this new master bath. The tub and the combination of warm toned tile, and natural cedar paneling and shelving helped to create a calming, zen atmosphere. Photo by Mike Cuttitta
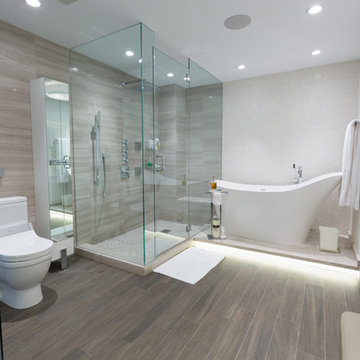
Photo of a large modern master bathroom in Miami with flat-panel cabinets, white cabinets, a japanese tub, a corner shower, a one-piece toilet, white tile, mosaic tile, white walls, porcelain floors, a vessel sink, engineered quartz benchtops, grey floor and a hinged shower door.
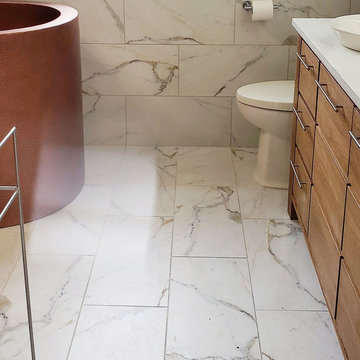
Photo of a small contemporary master bathroom in Providence with flat-panel cabinets, medium wood cabinets, a japanese tub, an open shower, a one-piece toilet, multi-coloured tile and white benchtops.
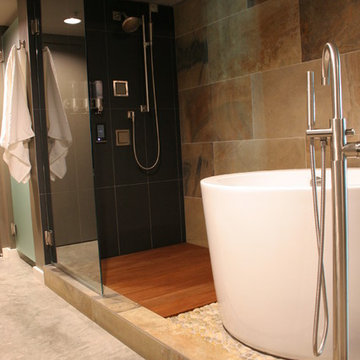
This is an example of a small transitional master bathroom in Houston with flat-panel cabinets, medium wood cabinets, a japanese tub, an open shower, a bidet, black tile, stone tile, grey walls, concrete floors, an integrated sink, quartzite benchtops, grey floor, a hinged shower door and grey benchtops.
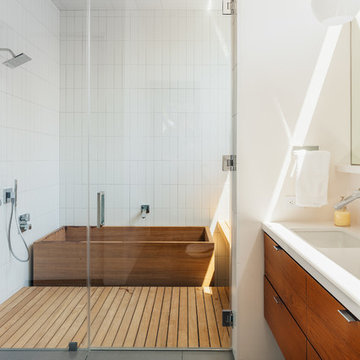
Photo by Benjamin Hill
This is an example of a contemporary wet room bathroom in Houston with an undermount sink, flat-panel cabinets, medium wood cabinets, a japanese tub, white tile, white walls and a double vanity.
This is an example of a contemporary wet room bathroom in Houston with an undermount sink, flat-panel cabinets, medium wood cabinets, a japanese tub, white tile, white walls and a double vanity.
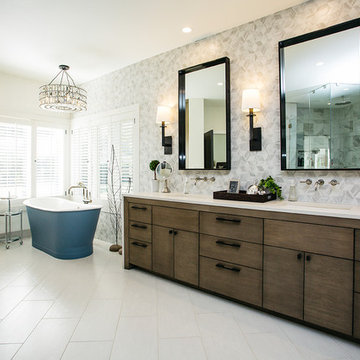
Beautiful custom bathroom vanity and cabinets.
This is an example of a large contemporary master bathroom in Portland with flat-panel cabinets, brown cabinets, a japanese tub, a curbless shower, a two-piece toilet, white walls, an undermount sink, engineered quartz benchtops, grey floor, a hinged shower door, white benchtops, a double vanity and a built-in vanity.
This is an example of a large contemporary master bathroom in Portland with flat-panel cabinets, brown cabinets, a japanese tub, a curbless shower, a two-piece toilet, white walls, an undermount sink, engineered quartz benchtops, grey floor, a hinged shower door, white benchtops, a double vanity and a built-in vanity.
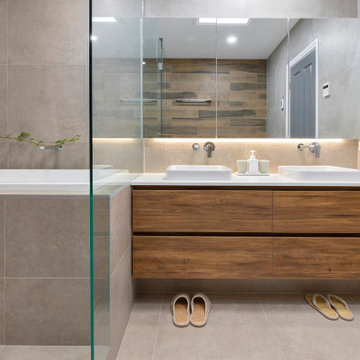
Japanese Inspired Bathroom
The choice of finishes has been crucial to the theme, with the timber look wall tiles being a key feature adding a lovely warmth to the environment. LED lighting over the vanity provides the perfect lighting for make-up.
The transition in this space is truly exceptional, with the new layout all designed within the same four walls, still maintaining a vanity, shower, bath and toilet. Our designer, Eugene Lombard put much careful consideration into the fittings and finishes to ensure all the elements were pulled together beautifully.
The wet room setting is enhanced by a bench seat which allows the user a moment of transition between the shower and hot, deep soaker style bath. The owners now wake up to a captivating “day-spa like experience” that most would aspire to on a holiday, let alone an everyday occasion. Key features like the underfloor heating in the entrance are added appeal to beautiful large format tiles along with the wood grain finishes which add a sense of warmth and balance to the room.
Bathroom Design Ideas with a Japanese Tub
6

