Bathroom Design Ideas with a Laundry and a Double Vanity
Refine by:
Budget
Sort by:Popular Today
81 - 100 of 650 photos
Item 1 of 3
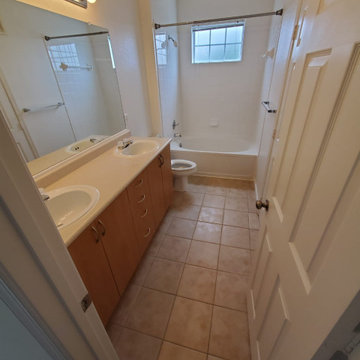
BEFORE PHOTO
Inspiration for a small master bathroom in DC Metro with blue cabinets, a drop-in tub, a shower/bathtub combo, a one-piece toilet, white tile, marble, white walls, ceramic floors, an integrated sink, granite benchtops, white floor, a shower curtain, white benchtops, a laundry, a double vanity, a freestanding vanity and wood walls.
Inspiration for a small master bathroom in DC Metro with blue cabinets, a drop-in tub, a shower/bathtub combo, a one-piece toilet, white tile, marble, white walls, ceramic floors, an integrated sink, granite benchtops, white floor, a shower curtain, white benchtops, a laundry, a double vanity, a freestanding vanity and wood walls.
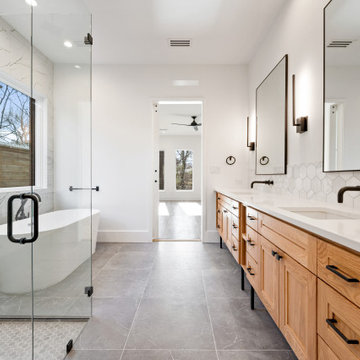
Modern master bathroom in Dallas with shaker cabinets, light wood cabinets, a freestanding tub, a corner shower, a two-piece toilet, white tile, porcelain tile, white walls, ceramic floors, an undermount sink, engineered quartz benchtops, grey floor, a hinged shower door, white benchtops, a laundry, a double vanity and a built-in vanity.
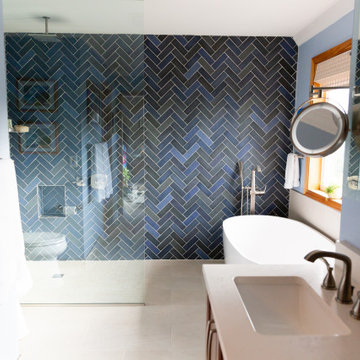
Transitional bathrooms and utility room with a coastal feel. Accents of blue and green help bring the outside in.
Design ideas for a large beach style master bathroom in Seattle with recessed-panel cabinets, medium wood cabinets, a freestanding tub, a curbless shower, blue tile, porcelain tile, blue walls, porcelain floors, an undermount sink, engineered quartz benchtops, beige floor, an open shower, beige benchtops, a laundry, a double vanity and a built-in vanity.
Design ideas for a large beach style master bathroom in Seattle with recessed-panel cabinets, medium wood cabinets, a freestanding tub, a curbless shower, blue tile, porcelain tile, blue walls, porcelain floors, an undermount sink, engineered quartz benchtops, beige floor, an open shower, beige benchtops, a laundry, a double vanity and a built-in vanity.
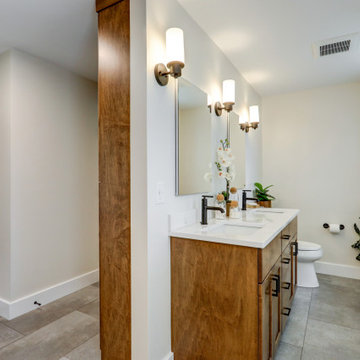
Stained wood double vanity with quartz countertop and matte black fixtures
This is an example of a large modern master bathroom in Other with recessed-panel cabinets, brown cabinets, a freestanding tub, an open shower, a two-piece toilet, brown tile, wood-look tile, grey walls, vinyl floors, an undermount sink, engineered quartz benchtops, grey floor, an open shower, white benchtops, a laundry, a double vanity and a built-in vanity.
This is an example of a large modern master bathroom in Other with recessed-panel cabinets, brown cabinets, a freestanding tub, an open shower, a two-piece toilet, brown tile, wood-look tile, grey walls, vinyl floors, an undermount sink, engineered quartz benchtops, grey floor, an open shower, white benchtops, a laundry, a double vanity and a built-in vanity.
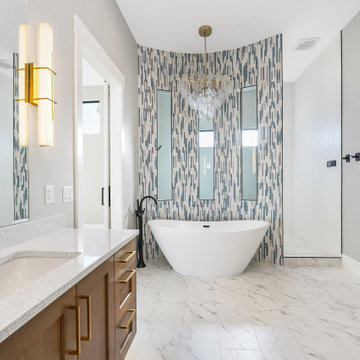
Inspiration for a large modern master bathroom in Salt Lake City with shaker cabinets, brown cabinets, a freestanding tub, an open shower, a two-piece toilet, blue tile, glass tile, grey walls, porcelain floors, an undermount sink, engineered quartz benchtops, white floor, an open shower, white benchtops, a laundry, a double vanity and a floating vanity.
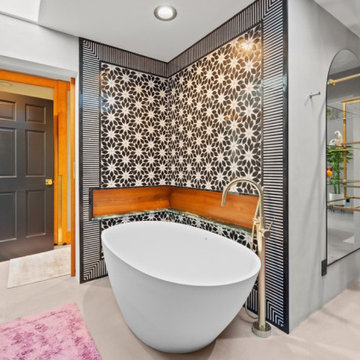
Floral and stripes are the perfect duo. This master bathroom is such a beautiful space to be in.
Inspiration for a mid-sized eclectic master bathroom in Sacramento with flat-panel cabinets, black cabinets, a freestanding tub, a curbless shower, a one-piece toilet, black tile, marble, grey walls, concrete floors, a vessel sink, marble benchtops, grey floor, a hinged shower door, green benchtops, a laundry, a double vanity and a built-in vanity.
Inspiration for a mid-sized eclectic master bathroom in Sacramento with flat-panel cabinets, black cabinets, a freestanding tub, a curbless shower, a one-piece toilet, black tile, marble, grey walls, concrete floors, a vessel sink, marble benchtops, grey floor, a hinged shower door, green benchtops, a laundry, a double vanity and a built-in vanity.
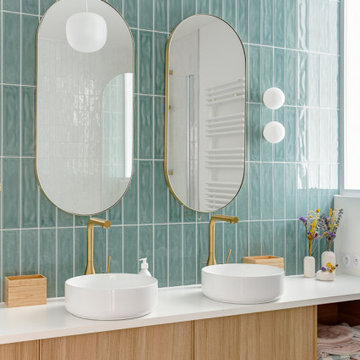
Dans cet appartement moderne de 86 m², l’objectif était d’ajouter de la personnalité et de créer des rangements sur mesure en adéquation avec les besoins de nos clients : le tout en alliant couleurs et design !
Dans l’entrée, un module bicolore a pris place pour maximiser les rangements tout en créant un élément de décoration à part entière.
La salle de bain, aux tons naturels de vert et de bois, est maintenant très fonctionnelle grâce à son grand plan de toilette et sa buanderie cachée.
Dans la chambre d’enfant, la peinture bleu profond accentue le coin nuit pour une ambiance cocooning.
Pour finir, l’espace bureau ouvert sur le salon permet de télétravailler dans les meilleures conditions avec de nombreux rangements et une couleur jaune qui motive !
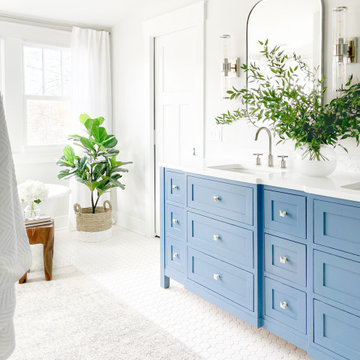
Shop My Design here: https://www.designbychristinaperry.com/historic-edgefield-project-primary-bathroom/
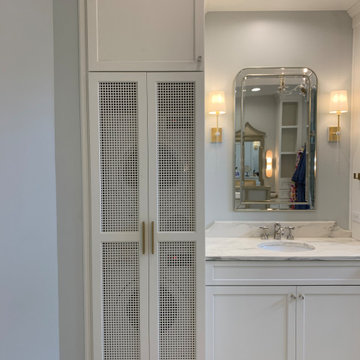
Mid-sized transitional master bathroom in Indianapolis with shaker cabinets, white cabinets, a claw-foot tub, a curbless shower, a one-piece toilet, blue walls, porcelain floors, an undermount sink, marble benchtops, multi-coloured floor, a hinged shower door, multi-coloured benchtops, a laundry, a double vanity, a built-in vanity, vaulted and wallpaper.
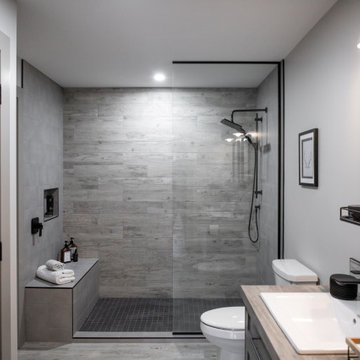
The master ensuite features a double vanity with a concrete look countertop, charcoal painted custom vanity and a large custom shower. The closet across from the vanity also houses the homeowner's washer and dryer. The walk-in closet can be accessed from the ensuite, as well as the bedroom.
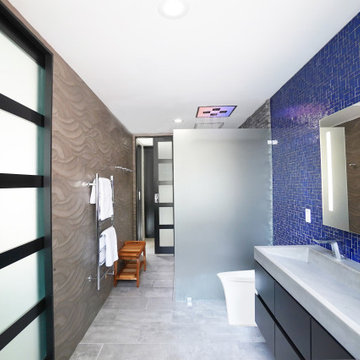
https://www.changeyourbathroom.com/shop/pool-party-bathroom-plans/
Pool house bathroom with open, curbless shower, non-skid tile throughout, rain heads in ceiling, textured architectural wall tile, glass mosaic tile in vanity area, stacked stone in shower, bidet toilet, touchless faucets, in wall medicine cabinet, trough sink, freestanding vanity with drawers and doors, frosted frameless glass panel, heated towel warmer, custom pocket doors, digital shower valve and laundry room attached for ergonomic use.
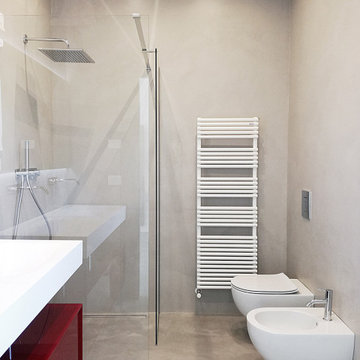
Inspiration for a mid-sized contemporary master bathroom in Venice with flat-panel cabinets, red cabinets, a curbless shower, a wall-mount toilet, grey walls, concrete floors, a vessel sink, solid surface benchtops, grey floor, an open shower, a laundry, a double vanity and a floating vanity.
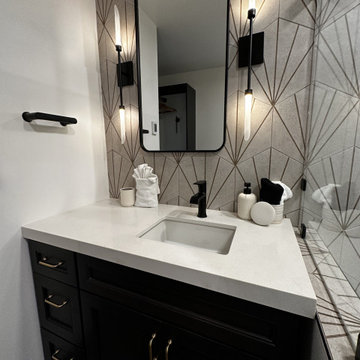
This tiny mountain bath is hip and hard working. From the luxury shower, improved storage, extra space, down to the hidden ventless washer/dryer,
Sea and Pine Interior Design was able to accomplish everything the client wished for.
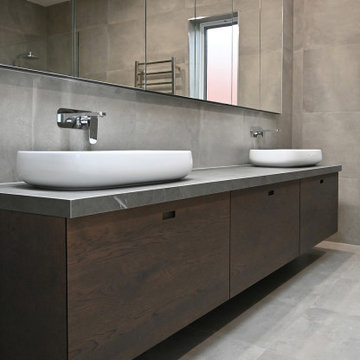
Photo: SG2 design
Design ideas for a large contemporary master bathroom in Melbourne with raised-panel cabinets, brown cabinets, an open shower, a wall-mount toilet, gray tile, porcelain tile, grey walls, porcelain floors, tile benchtops, grey floor, an open shower, grey benchtops, a laundry, a double vanity and a floating vanity.
Design ideas for a large contemporary master bathroom in Melbourne with raised-panel cabinets, brown cabinets, an open shower, a wall-mount toilet, gray tile, porcelain tile, grey walls, porcelain floors, tile benchtops, grey floor, an open shower, grey benchtops, a laundry, a double vanity and a floating vanity.
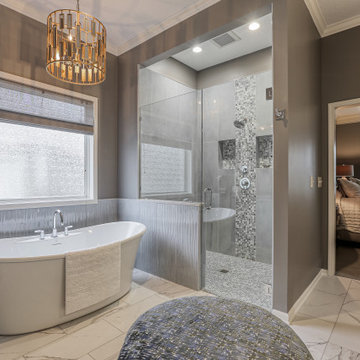
Large transitional master bathroom in Kansas City with recessed-panel cabinets, white cabinets, a freestanding tub, a curbless shower, a two-piece toilet, gray tile, ceramic tile, grey walls, ceramic floors, an undermount sink, engineered quartz benchtops, white floor, a hinged shower door, beige benchtops, a laundry, a double vanity and a built-in vanity.
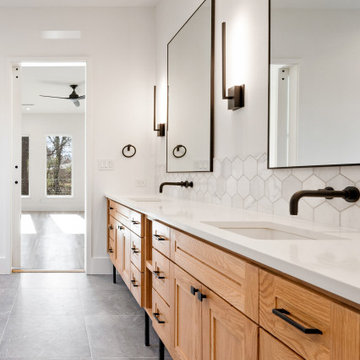
Inspiration for a modern master bathroom in Dallas with shaker cabinets, light wood cabinets, a freestanding tub, a corner shower, a two-piece toilet, white tile, porcelain tile, white walls, ceramic floors, an undermount sink, engineered quartz benchtops, grey floor, a hinged shower door, white benchtops, a laundry, a double vanity and a built-in vanity.
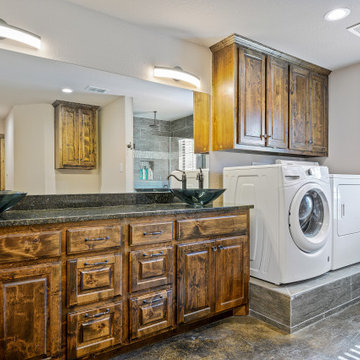
Master Bathroom of the Touchstone Cottage featuring Whirlpool® Laundry Appliances. View plan THD-8786: https://www.thehousedesigners.com/plan/the-touchstone-2-8786/
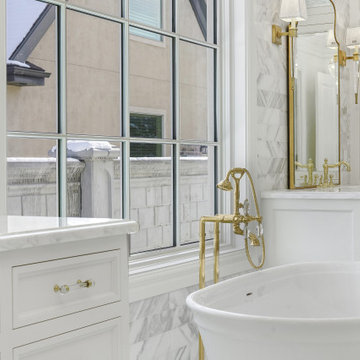
Design ideas for an expansive master bathroom in Salt Lake City with recessed-panel cabinets, white cabinets, a freestanding tub, an open shower, a one-piece toilet, gray tile, marble, white walls, marble floors, an undermount sink, marble benchtops, grey floor, a hinged shower door, white benchtops, a laundry, a double vanity and a built-in vanity.
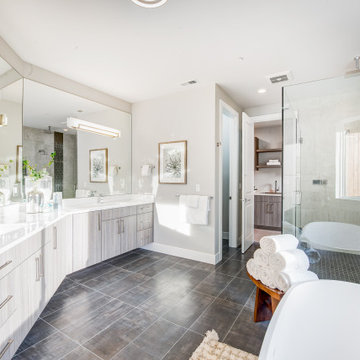
Inspiration for a large modern master bathroom in Seattle with flat-panel cabinets, grey cabinets, a freestanding tub, a corner shower, gray tile, grey walls, porcelain floors, an undermount sink, engineered quartz benchtops, grey floor, a hinged shower door, white benchtops, a laundry, a double vanity and a built-in vanity.
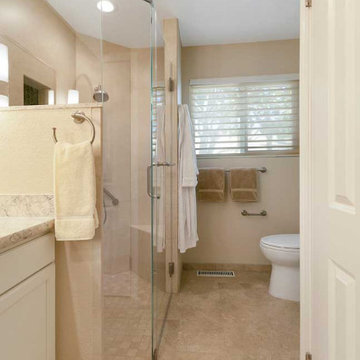
Gayler installed a large curbless shower with a linear drain for easy access. Beautiful design elements included semi-custom Precision Cabinets in ‘Swiss Coffee’, quartz countertops, and light ‘Arona’ beige shower wall tile complemented by two shower niches accented in hexagon tile and quartz shelves.
Bathroom Design Ideas with a Laundry and a Double Vanity
5