Bathroom Design Ideas with a Laundry and a Shower Seat
Refine by:
Budget
Sort by:Popular Today
61 - 80 of 26,556 photos
Item 1 of 3

Design ideas for a large contemporary master bathroom in Chicago with flat-panel cabinets, solid surface benchtops, a curbless shower, beige tile, matchstick tile, porcelain floors, an undermount sink, white floor, a hinged shower door, dark wood cabinets, white benchtops, a niche and a shower seat.
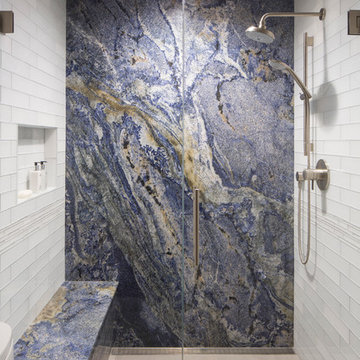
Photo by Meghan Beierle-O’Brien
Mid-sized contemporary master bathroom in Los Angeles with an alcove shower, blue tile, white tile, white walls, a hinged shower door, a niche and a shower seat.
Mid-sized contemporary master bathroom in Los Angeles with an alcove shower, blue tile, white tile, white walls, a hinged shower door, a niche and a shower seat.
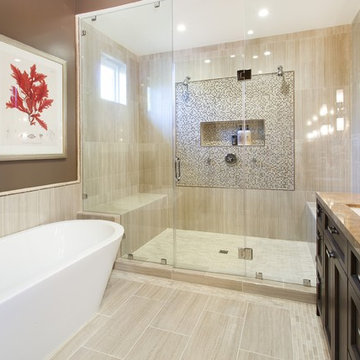
Master Bath with double person shower, shower benches, free standing tub and double vanity.
This is an example of a mid-sized mediterranean master bathroom in San Francisco with a freestanding tub, beige floor, recessed-panel cabinets, dark wood cabinets, an alcove shower, multi-coloured tile, mosaic tile, brown walls, porcelain floors, an undermount sink, granite benchtops, brown benchtops, a niche and a shower seat.
This is an example of a mid-sized mediterranean master bathroom in San Francisco with a freestanding tub, beige floor, recessed-panel cabinets, dark wood cabinets, an alcove shower, multi-coloured tile, mosaic tile, brown walls, porcelain floors, an undermount sink, granite benchtops, brown benchtops, a niche and a shower seat.
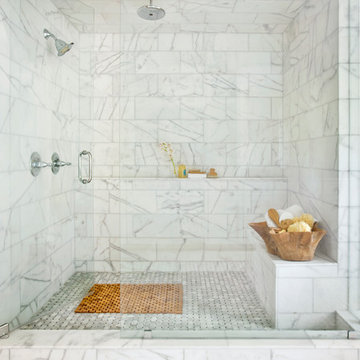
Erica George Dines
Inspiration for a traditional bathroom in Atlanta with a niche and a shower seat.
Inspiration for a traditional bathroom in Atlanta with a niche and a shower seat.
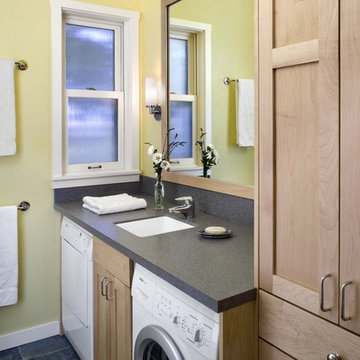
Under counter laundry in bathroom. Avonite counter with integral sink. Slate flooring and Maple cabinets.
Cathy Schwabe Architecture.
Photograph by David Wakely.
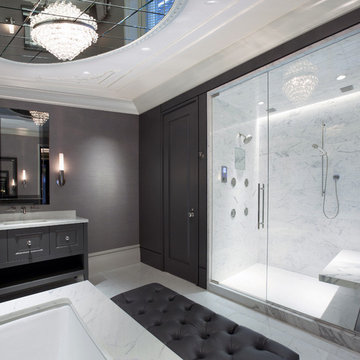
Inspiration for an expansive contemporary master bathroom in Chicago with an undermount sink, raised-panel cabinets, grey cabinets, an alcove shower, white tile, marble benchtops, an undermount tub, grey walls, marble floors, marble and a shower seat.

Large contemporary master bathroom in Other with flat-panel cabinets, dark wood cabinets, an alcove tub, a shower/bathtub combo, a wall-mount toilet, gray tile, porcelain tile, grey walls, porcelain floors, engineered quartz benchtops, grey floor, grey benchtops, a single vanity, a floating vanity, wallpaper, panelled walls, a wall-mount sink, an open shower and a laundry.
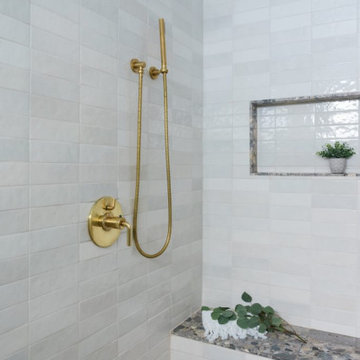
Design ideas for a mid-sized eclectic master bathroom in Dallas with flat-panel cabinets, medium wood cabinets, an alcove shower, a one-piece toilet, white tile, ceramic tile, white walls, pebble tile floors, an undermount sink, engineered quartz benchtops, beige floor, a hinged shower door, beige benchtops, a shower seat, a double vanity, a floating vanity and planked wall panelling.
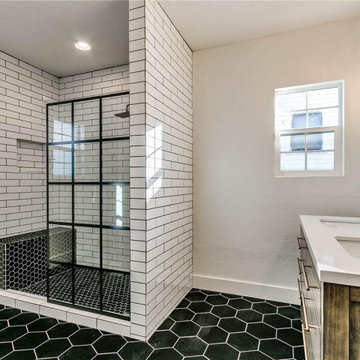
Quick Flip Remodeling for a great customer in Seattle. Keeping a low budget for finishing materials and keeping the warm atmosphere of the house.
The original floors were refaced and received a new, fresh look.

Photo of a large transitional master bathroom in Orange County with flat-panel cabinets, light wood cabinets, a freestanding tub, a curbless shower, a two-piece toilet, black tile, porcelain tile, white walls, porcelain floors, an undermount sink, engineered quartz benchtops, grey floor, an open shower, grey benchtops, a shower seat, a double vanity and a built-in vanity.

Large modern master bathroom in Other with shaker cabinets, medium wood cabinets, a freestanding tub, an alcove shower, a two-piece toilet, white tile, porcelain tile, white walls, porcelain floors, a drop-in sink, quartzite benchtops, white floor, a hinged shower door, white benchtops, a shower seat, a double vanity and a built-in vanity.

Bathroom remodel with hand painted Malibu tiles, oil rubbed bronze faucet & lighting fixtures, glass shower enclosure and wall to wall Crema travertine.
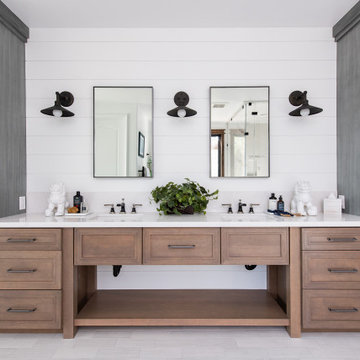
Creating additional storage space and completing the look are floor to ceiling custom Omega tower cabinets in a rain finish.
Inspiration for a large modern master bathroom in Orange County with shaker cabinets, light wood cabinets, a freestanding tub, a corner shower, porcelain tile, white walls, porcelain floors, an undermount sink, engineered quartz benchtops, grey floor, a hinged shower door, white benchtops, a shower seat, a double vanity and a built-in vanity.
Inspiration for a large modern master bathroom in Orange County with shaker cabinets, light wood cabinets, a freestanding tub, a corner shower, porcelain tile, white walls, porcelain floors, an undermount sink, engineered quartz benchtops, grey floor, a hinged shower door, white benchtops, a shower seat, a double vanity and a built-in vanity.
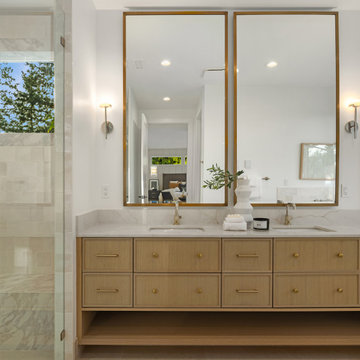
White oak slim shaker vanity
Design ideas for a contemporary master bathroom in Seattle with shaker cabinets, light wood cabinets, a curbless shower, engineered quartz benchtops, a hinged shower door, a floating vanity, a freestanding tub, a one-piece toilet, cement tile, white walls, porcelain floors, an undermount sink, beige floor, a shower seat, a double vanity and white benchtops.
Design ideas for a contemporary master bathroom in Seattle with shaker cabinets, light wood cabinets, a curbless shower, engineered quartz benchtops, a hinged shower door, a floating vanity, a freestanding tub, a one-piece toilet, cement tile, white walls, porcelain floors, an undermount sink, beige floor, a shower seat, a double vanity and white benchtops.

Photo of a large country master wet room bathroom in Jacksonville with shaker cabinets, medium wood cabinets, a freestanding tub, a two-piece toilet, white tile, ceramic tile, white walls, slate floors, an undermount sink, engineered quartz benchtops, black floor, a hinged shower door, grey benchtops, a shower seat, a double vanity and a built-in vanity.
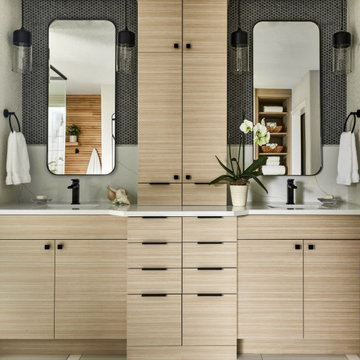
Modern and clean bathroom design. Light and bright.
Photo of a large contemporary master bathroom in Denver with flat-panel cabinets, light wood cabinets, a freestanding tub, a corner shower, a two-piece toilet, white tile, ceramic tile, white walls, mosaic tile floors, an undermount sink, engineered quartz benchtops, white floor, a hinged shower door, white benchtops, a shower seat, a double vanity, a built-in vanity and panelled walls.
Photo of a large contemporary master bathroom in Denver with flat-panel cabinets, light wood cabinets, a freestanding tub, a corner shower, a two-piece toilet, white tile, ceramic tile, white walls, mosaic tile floors, an undermount sink, engineered quartz benchtops, white floor, a hinged shower door, white benchtops, a shower seat, a double vanity, a built-in vanity and panelled walls.

The addition houses a new master suite that includes this moody spa-like bathroom.
Contractor: Momentum Construction LLC
Photographer: Laura McCaffery Photography
Interior Design: Studio Z Architecture
Interior Decorating: Sarah Finnane Design

This lovely Nantucket-style home was craving an update and one that worked well with today's family and lifestyle. The remodel included a full kitchen remodel, a reworking of the back entrance to include the conversion of a tuck-under garage stall into a rec room and full bath, a lower level mudroom equipped with a dog wash and a dumbwaiter to transport heavy groceries to the kitchen, an upper-level mudroom with enclosed lockers, which is off the powder room and laundry room, and finally, a remodel of one of the upper-level bathrooms.
The homeowners wanted to preserve the structure and style of the home which resulted in pulling out the Nantucket inherent bones as well as creating those cozy spaces needed in Minnesota, resulting in the perfect marriage of styles and a remodel that works today's busy family.
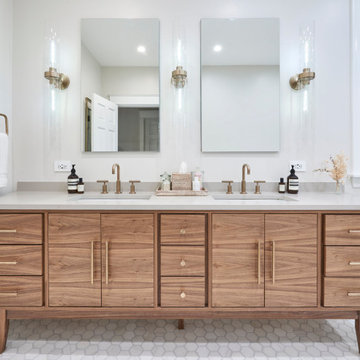
We undertook a comprehensive bathroom remodel to improve the functionality and aesthetics of the space. To create a more open and spacious layout, we expanded the room by 2 feet, shifted the door, and reconfigured the entire layout. We utilized a variety of high-quality materials to create a simple but timeless finish palette, including a custom 96” warm wood-tone custom-made vanity by Draftwood Design, Silestone Cincel Gray quartz countertops, Hexagon Dolomite Bianco floor tiles, and Natural Dolomite Bianco wall tiles.
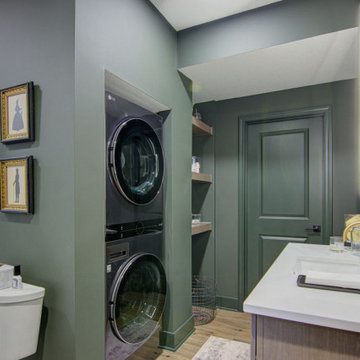
Our clients wanted a speakeasy vibe for their basement as they love to entertain. We achieved this look/feel with the dark moody paint color matched with the brick accent tile and beams. The clients have a big family, love to host and also have friends and family from out of town! The guest bedroom and bathroom was also a must for this space - they wanted their family and friends to have a beautiful and comforting stay with everything they would need! With the bathroom we did the shower with beautiful white subway tile. The fun LED mirror makes a statement with the custom vanity and fixtures that give it a pop. We installed the laundry machine and dryer in this space as well with some floating shelves. There is a booth seating and lounge area plus the seating at the bar area that gives this basement plenty of space to gather, eat, play games or cozy up! The home bar is great for any gathering and the added bedroom and bathroom make this the basement the perfect space!
Bathroom Design Ideas with a Laundry and a Shower Seat
4