Bathroom Design Ideas with a Laundry
Refine by:
Budget
Sort by:Popular Today
1 - 20 of 844 photos
Item 1 of 3
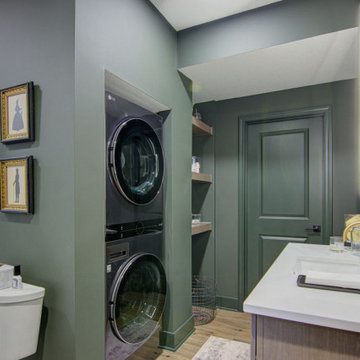
Our clients wanted a speakeasy vibe for their basement as they love to entertain. We achieved this look/feel with the dark moody paint color matched with the brick accent tile and beams. The clients have a big family, love to host and also have friends and family from out of town! The guest bedroom and bathroom was also a must for this space - they wanted their family and friends to have a beautiful and comforting stay with everything they would need! With the bathroom we did the shower with beautiful white subway tile. The fun LED mirror makes a statement with the custom vanity and fixtures that give it a pop. We installed the laundry machine and dryer in this space as well with some floating shelves. There is a booth seating and lounge area plus the seating at the bar area that gives this basement plenty of space to gather, eat, play games or cozy up! The home bar is great for any gathering and the added bedroom and bathroom make this the basement the perfect space!

Project from design to Completion
Inspiration for a small contemporary 3/4 wet room bathroom in London with beaded inset cabinets, beige cabinets, a wall-mount toilet, gray tile, porcelain tile, beige walls, porcelain floors, a drop-in sink, marble benchtops, grey floor, an open shower, white benchtops, a laundry, a single vanity, a built-in vanity and recessed.
Inspiration for a small contemporary 3/4 wet room bathroom in London with beaded inset cabinets, beige cabinets, a wall-mount toilet, gray tile, porcelain tile, beige walls, porcelain floors, a drop-in sink, marble benchtops, grey floor, an open shower, white benchtops, a laundry, a single vanity, a built-in vanity and recessed.

Modern bathroom remodel.
Design ideas for a mid-sized modern master bathroom in Chicago with medium wood cabinets, a curbless shower, a two-piece toilet, gray tile, porcelain tile, grey walls, porcelain floors, an undermount sink, engineered quartz benchtops, grey floor, an open shower, white benchtops, a laundry, a double vanity, a built-in vanity, vaulted and flat-panel cabinets.
Design ideas for a mid-sized modern master bathroom in Chicago with medium wood cabinets, a curbless shower, a two-piece toilet, gray tile, porcelain tile, grey walls, porcelain floors, an undermount sink, engineered quartz benchtops, grey floor, an open shower, white benchtops, a laundry, a double vanity, a built-in vanity, vaulted and flat-panel cabinets.

This long slim room began as an awkward bedroom and became a luxurious master bathroom.
The huge double entry shower and soaking tub big enough for two is perfect for a long weekend getaway.
The apartment was renovated for rental space or to be used by family when visiting.
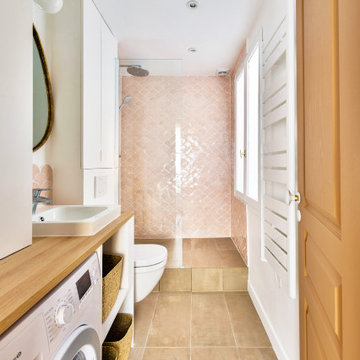
L'ancienne cuisine est aujourd'hui la salle d'eau, attenante à l'entée.
This is an example of a mid-sized traditional 3/4 bathroom in Paris with a curbless shower, an open shower, a single vanity, flat-panel cabinets, white cabinets, a wall-mount toilet, pink tile, white walls, a console sink, wood benchtops, beige floor, a laundry and a built-in vanity.
This is an example of a mid-sized traditional 3/4 bathroom in Paris with a curbless shower, an open shower, a single vanity, flat-panel cabinets, white cabinets, a wall-mount toilet, pink tile, white walls, a console sink, wood benchtops, beige floor, a laundry and a built-in vanity.
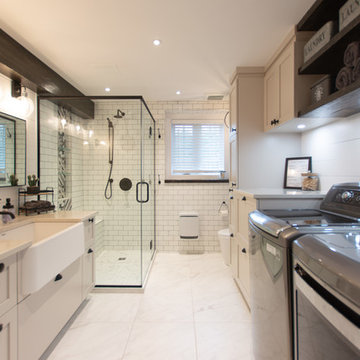
Design ideas for a large country 3/4 bathroom in Ottawa with shaker cabinets, beige cabinets, a corner shower, a one-piece toilet, white tile, subway tile, white walls, ceramic floors, a drop-in sink, quartzite benchtops, white floor, a hinged shower door, beige benchtops and a laundry.
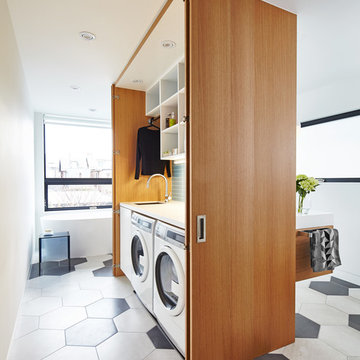
This is an example of a mid-sized contemporary bathroom in Toronto with open cabinets, white cabinets, white walls, porcelain floors, multi-coloured floor and a laundry.
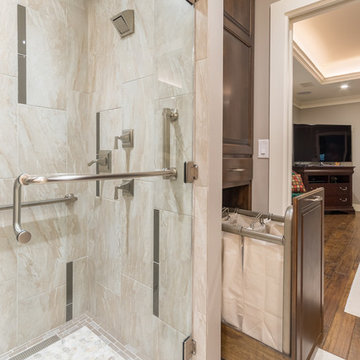
Christopher Davison, AIA
This is an example of a mid-sized traditional master bathroom in Austin with an undermount sink, raised-panel cabinets, medium wood cabinets, granite benchtops, a curbless shower, gray tile, glass tile, beige walls, porcelain floors and a laundry.
This is an example of a mid-sized traditional master bathroom in Austin with an undermount sink, raised-panel cabinets, medium wood cabinets, granite benchtops, a curbless shower, gray tile, glass tile, beige walls, porcelain floors and a laundry.

Inspiration for a mid-sized transitional master bathroom in Sydney with shaker cabinets, white cabinets, an alcove shower, a wall-mount toilet, white tile, subway tile, beige walls, cement tiles, a vessel sink, engineered quartz benchtops, beige floor, an open shower, grey benchtops, a laundry, a single vanity, a floating vanity and vaulted.
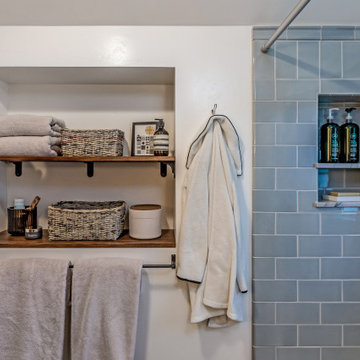
Added bathroom in the attic
This is an example of a small traditional 3/4 bathroom in San Francisco with grey cabinets, a bidet, blue tile, ceramic tile, grey walls, light hardwood floors, an undermount sink, engineered quartz benchtops, brown floor, a shower curtain, grey benchtops, a laundry, a single vanity, a floating vanity and vaulted.
This is an example of a small traditional 3/4 bathroom in San Francisco with grey cabinets, a bidet, blue tile, ceramic tile, grey walls, light hardwood floors, an undermount sink, engineered quartz benchtops, brown floor, a shower curtain, grey benchtops, a laundry, a single vanity, a floating vanity and vaulted.

Eine Herausforderung für alle Beteiligte war dieses Badezimmer. Hand in Hand arbeiteten Schreiner und Maler zusammen, um diese gespachtelte Oberfläche auch auf dem Waschtisch in Perfektion umzusetzen.

Rénovation d'une salle de bains avec aménagement sur-mesure du plan vasque avec placard pour la machine à laver et rangements. Conception Studio Caroline Burget. Réalisation Atelier Georges
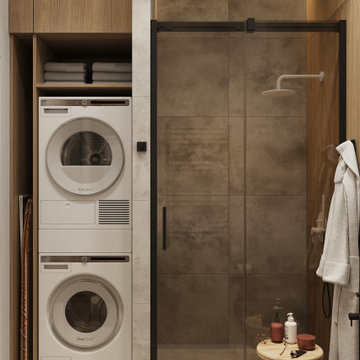
Inspiration for a small contemporary master bathroom in Moscow with flat-panel cabinets, medium wood cabinets, an alcove shower, a wall-mount toilet, gray tile, porcelain tile, grey walls, porcelain floors, a drop-in sink, solid surface benchtops, grey floor, a hinged shower door, white benchtops, a laundry, a single vanity and a floating vanity.
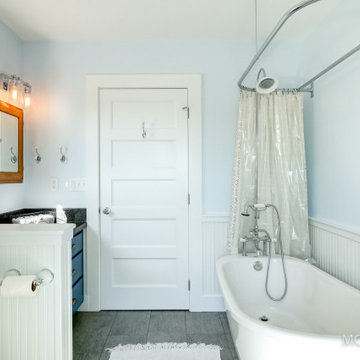
Photo of a mid-sized country bathroom in Portland with shaker cabinets, white cabinets, a freestanding tub, a shower/bathtub combo, a bidet, blue walls, vinyl floors, an undermount sink, granite benchtops, grey floor, a shower curtain, white benchtops, a laundry, a single vanity, a built-in vanity and decorative wall panelling.

Beautiful Primary ensuite Bathroom
Large country master bathroom in Portland with shaker cabinets, brown cabinets, a freestanding tub, a curbless shower, a one-piece toilet, white tile, subway tile, white walls, ceramic floors, an undermount sink, quartzite benchtops, grey floor, an open shower, white benchtops, a laundry, a double vanity and a built-in vanity.
Large country master bathroom in Portland with shaker cabinets, brown cabinets, a freestanding tub, a curbless shower, a one-piece toilet, white tile, subway tile, white walls, ceramic floors, an undermount sink, quartzite benchtops, grey floor, an open shower, white benchtops, a laundry, a double vanity and a built-in vanity.
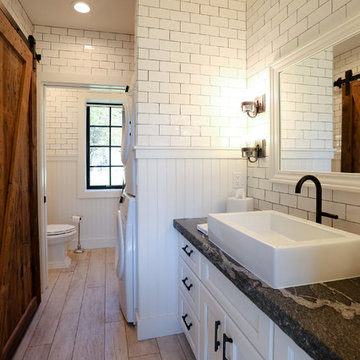
Photo of a mid-sized transitional master bathroom in Other with recessed-panel cabinets, white cabinets, an open shower, a two-piece toilet, white tile, subway tile, white walls, light hardwood floors, a vessel sink, soapstone benchtops and a laundry.
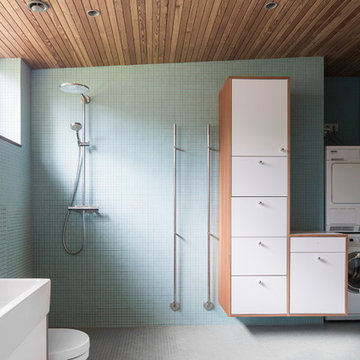
Mid-sized scandinavian 3/4 bathroom in Malmo with flat-panel cabinets, white cabinets, an open shower, blue tile, gray tile, an integrated sink, mosaic tile, green walls, mosaic tile floors, an open shower and a laundry.
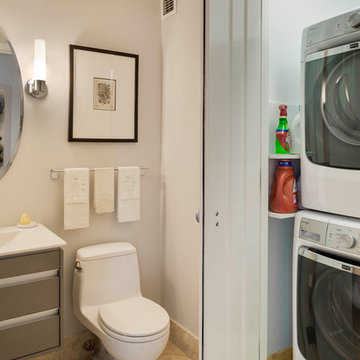
A compact space for the washer and dry is located in the bathroom.
Photo of a small contemporary bathroom in Boston with an integrated sink, flat-panel cabinets, white cabinets, engineered quartz benchtops, grey walls, light hardwood floors and a laundry.
Photo of a small contemporary bathroom in Boston with an integrated sink, flat-panel cabinets, white cabinets, engineered quartz benchtops, grey walls, light hardwood floors and a laundry.

Rénovation complète d'un appartement haussmmannien de 70m2 dans le 14ème arr. de Paris. Les espaces ont été repensés pour créer une grande pièce de vie regroupant la cuisine, la salle à manger et le salon. Les espaces sont sobres et colorés. Pour optimiser les rangements et mettre en valeur les volumes, le mobilier est sur mesure, il s'intègre parfaitement au style de l'appartement haussmannien.
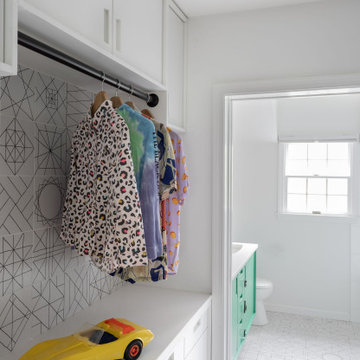
Photo of a small scandinavian kids bathroom in Boston with recessed-panel cabinets, white cabinets, an alcove tub, an alcove shower, a two-piece toilet, white tile, white walls, ceramic floors, an undermount sink, engineered quartz benchtops, white floor, a shower curtain, white benchtops, a laundry, a double vanity and a floating vanity.
Bathroom Design Ideas with a Laundry
1