Bathroom Design Ideas with Light Hardwood Floors and a Niche
Refine by:
Budget
Sort by:Popular Today
1 - 20 of 316 photos
Item 1 of 3

Loft Bedroom constructed to give visibility to floor to ceiling windows. Glass railing divides the staircase from the bedroom.
Photo of a mid-sized modern master bathroom in New York with flat-panel cabinets, brown cabinets, an alcove shower, a two-piece toilet, beige tile, porcelain tile, white walls, light hardwood floors, a wall-mount sink, solid surface benchtops, beige floor, a hinged shower door, white benchtops, a niche, a double vanity, a floating vanity and coffered.
Photo of a mid-sized modern master bathroom in New York with flat-panel cabinets, brown cabinets, an alcove shower, a two-piece toilet, beige tile, porcelain tile, white walls, light hardwood floors, a wall-mount sink, solid surface benchtops, beige floor, a hinged shower door, white benchtops, a niche, a double vanity, a floating vanity and coffered.

This Evanston master bathroom makeover reflects a perfect blend of timeless charm and modern elegance.
Our designer created a stylish and ambient retreat by using Spanish mosaic tiles imported for the shower niche and vanity backsplash. Crafted from various natural stones, these mosaic tiles seamlessly integrate soft shades, enhancing the overall aesthetic of the space. Additionally, the use of white wall tiles brightens the area.
With function and ambience in mind, the Chandelier serves as the ideal light fixture over the freestanding resin tub. Boasting four 22-nozzle sprayheads, the WaterTile Square overhead rain shower delivers water in a luxurious manner that even Mother Nature would envy.
This thoughtful design creates a personalized ambiance, ultimately enhancing the overall bathroom experience for our client.
Project designed by Chi Renovation & Design, a renowned renovation firm based in Skokie. We specialize in general contracting, kitchen and bath remodeling, and design & build services. We cater to the entire Chicago area and its surrounding suburbs, with emphasis on the North Side and North Shore regions. You'll find our work from the Loop through Lincoln Park, Skokie, Evanston, Wilmette, and all the way up to Lake Forest.
For more info about Chi Renovation & Design, click here: https://www.chirenovation.com/

This Primary Bathroom was divided into two separate spaces. The homeowner wished for a more relaxing tub experience and at the same time desired a larger shower. To accommodate these wishes, the spaces were opened, and the entire ceiling was vaulted to create a cohesive look and flood the entire bathroom with light. The entry double-doors were reduced to a single entry door that allowed more space to shift the new double vanity down and position a free-standing soaker tub under the smaller window. The old tub area is now a gorgeous, light filled tiled shower. This bathroom is a vision of a tranquil, pristine alpine lake and the crisp chrome fixtures with matte black accents finish off the look.

Complete Bathroom Remodel;
- Demolition of old Bathroom.
- Installation of Shower Tile; Walls and Floors
- Installation of clear, glass Shower Door/Enclosure
- Installation of light, hardwood Flooring.
- Installation of Windows, Trim and Blinds.
- Fresh Paint to finish.
- All Carpentry, Plumbing, Electrical and Painting requirements per the remodeling project.
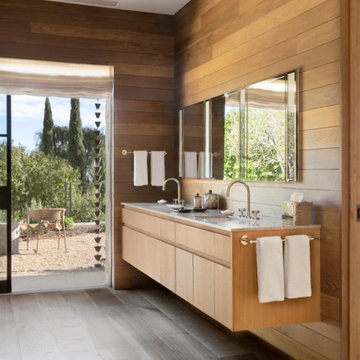
Inspiration for a mid-sized contemporary master bathroom in Santa Barbara with flat-panel cabinets, light wood cabinets, light hardwood floors, marble benchtops, grey benchtops, a niche, a double vanity, a floating vanity and panelled walls.
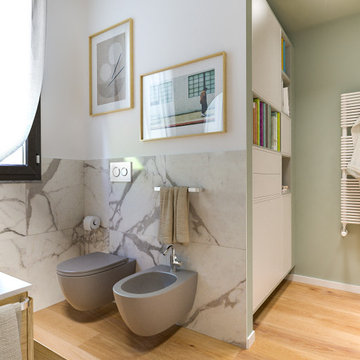
Liadesign
Inspiration for a mid-sized scandinavian master bathroom in Milan with flat-panel cabinets, light wood cabinets, a corner shower, a two-piece toilet, black and white tile, porcelain tile, multi-coloured walls, light hardwood floors, a vessel sink, laminate benchtops, a hinged shower door, white benchtops, a niche, a single vanity, a floating vanity and recessed.
Inspiration for a mid-sized scandinavian master bathroom in Milan with flat-panel cabinets, light wood cabinets, a corner shower, a two-piece toilet, black and white tile, porcelain tile, multi-coloured walls, light hardwood floors, a vessel sink, laminate benchtops, a hinged shower door, white benchtops, a niche, a single vanity, a floating vanity and recessed.
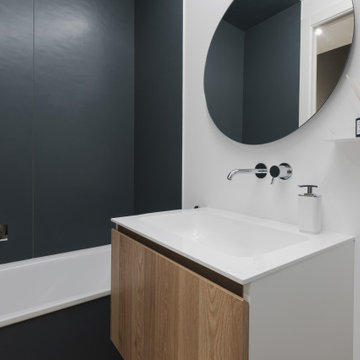
Questo bagno dallo stile minimal è caratterizzato da linee essensiali e pulite. Parquet in legno di rovere, mobile bagno dello stesso materiale, lavabo integrato e specchio rotondo per addolcire le linee decise del rivestimento color petrolio della doccia e dei sanitari.
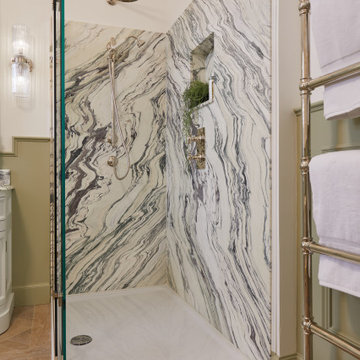
We transformed this unused bedroom into a luxurious bathroom to fulfil the clients brief of a classic space to truly relax and unwind. The Drummonds polished nickel brassware along with the addition of bespoke wood panelling set the tone for this beautiful bathroom. The panelling was finished in Farrow and Ball's 'French Grey' which added a soft tone, allowing the marble and polished nickel brassware to take pride of place. The design incorporated additional hidden storage within the bespoke window seat and vanity mirror, which always proves useful within a bathroom! The limed oak parquet flooring added warmth to what was once a cold North facing room, with the freestanding bath and stunning one-of-a-kind marble shower enclosure completing the transformation.

Le puits de lumière a été habillé avec un adhésif sur un Plexiglas pour apporter un aspect déco a la lumière. À gauche, on a installé une grande douche 160 x 80 avec encastré dans le mur une niche pour poser les produits de douche. On installe également une grande paroi de douche totalement transparente pour garder visible tout le volume. À droite un ensemble de meuble blanc avec plan vasque en stratifié bois. Et au fond une superbe tapisserie poster pour donner de la profondeur et du contraste à cette salle de bain. On a l'impression qu'il s'agit d'un passage vers une luxuriante forêt.
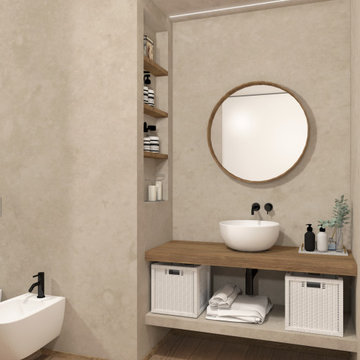
bagno padronale in microcemento beige con piano lavabo in legno naturale e ciotola da appoggio. Pavimento in listoni di legno e rubinetterie nere. Striscia led a soffitto
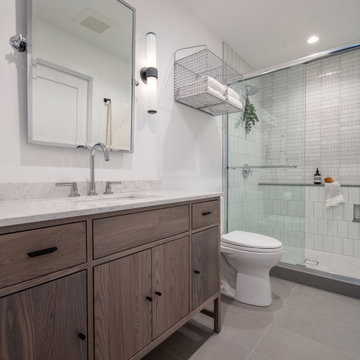
Photo of a small contemporary master bathroom in Los Angeles with recessed-panel cabinets, medium wood cabinets, a two-piece toilet, white tile, ceramic tile, white walls, light hardwood floors, an undermount sink, engineered quartz benchtops, white floor, grey benchtops, a niche, a single vanity and a built-in vanity.
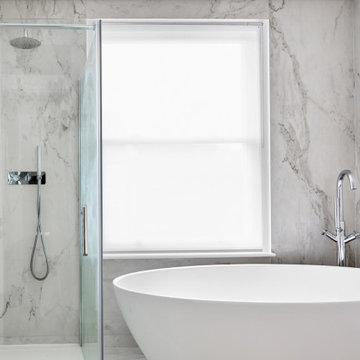
Contemporary bath with use of marble, wooden floor and cracked tiles.
Design ideas for a mid-sized contemporary kids bathroom in London with white cabinets, a freestanding tub, an open shower, a wall-mount toilet, white tile, marble, white walls, light hardwood floors, an integrated sink, brown floor, a hinged shower door, white benchtops, a niche, a double vanity and a floating vanity.
Design ideas for a mid-sized contemporary kids bathroom in London with white cabinets, a freestanding tub, an open shower, a wall-mount toilet, white tile, marble, white walls, light hardwood floors, an integrated sink, brown floor, a hinged shower door, white benchtops, a niche, a double vanity and a floating vanity.
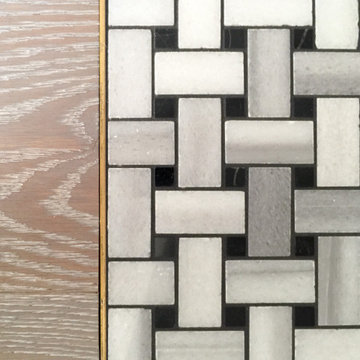
Small industrial master bathroom in New York with flat-panel cabinets, white cabinets, a claw-foot tub, a wall-mount toilet, white tile, ceramic tile, white walls, light hardwood floors, a drop-in sink, grey floor, a shower curtain, white benchtops, a niche, a single vanity and a floating vanity.
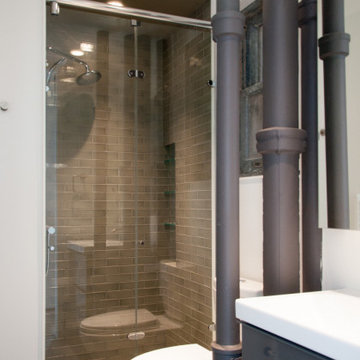
Photo of a small industrial kids wet room bathroom in New York with flat-panel cabinets, grey cabinets, a two-piece toilet, green tile, white walls, light hardwood floors, a drop-in sink, grey floor, a hinged shower door, white benchtops, a niche and a single vanity.
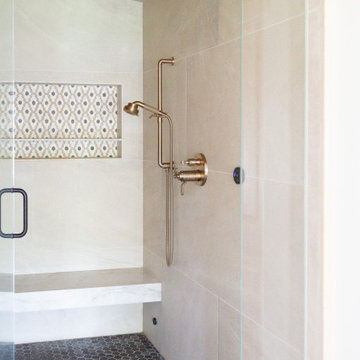
Inspiration for a large master bathroom in Santa Barbara with light wood cabinets, a freestanding tub, an open shower, a two-piece toilet, white tile, porcelain tile, white walls, light hardwood floors, an undermount sink, quartzite benchtops, beige floor, a hinged shower door, beige benchtops, a niche, a double vanity and a built-in vanity.
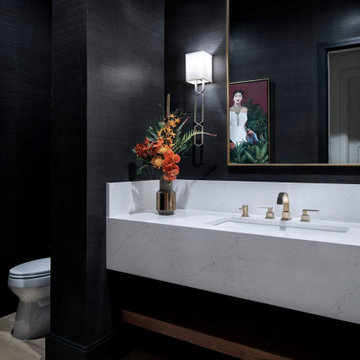
Black powder room with white marble countertop. Gold-rimmed mirror and white and silver sconces. Gold sink finishes.
Photo of a small modern 3/4 bathroom in Austin with white cabinets, a one-piece toilet, black walls, light hardwood floors, marble benchtops, brown floor, white benchtops, a niche, a single vanity and a built-in vanity.
Photo of a small modern 3/4 bathroom in Austin with white cabinets, a one-piece toilet, black walls, light hardwood floors, marble benchtops, brown floor, white benchtops, a niche, a single vanity and a built-in vanity.
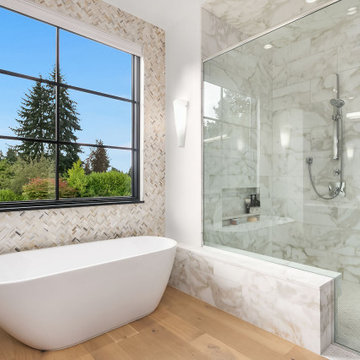
Contemporary master bathroom in Denver with a freestanding tub, a corner shower, beige tile, matchstick tile, light hardwood floors, beige floor, a hinged shower door, a niche and a shower seat.
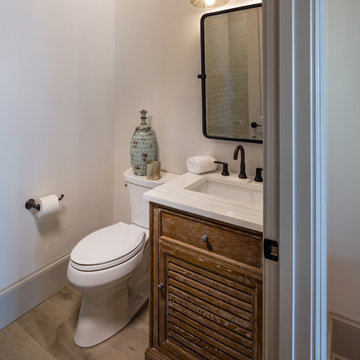
The spa like bathroom is a calming retreat after a day at the lake.
This is an example of a small traditional 3/4 bathroom in Atlanta with distressed cabinets, a one-piece toilet, light hardwood floors, an undermount sink, brown floor, a hinged shower door, white benchtops, louvered cabinets, beige tile, white walls, porcelain tile, engineered quartz benchtops, a niche, a single vanity and a freestanding vanity.
This is an example of a small traditional 3/4 bathroom in Atlanta with distressed cabinets, a one-piece toilet, light hardwood floors, an undermount sink, brown floor, a hinged shower door, white benchtops, louvered cabinets, beige tile, white walls, porcelain tile, engineered quartz benchtops, a niche, a single vanity and a freestanding vanity.
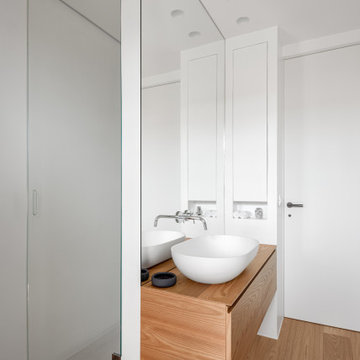
Vista del bagno padronale.
Il bagno padronale è contraddistinto da una precisa suddivisione interna delle varie zone d’impiego.
Una parete a specchio divide la zona lavabo dalla doccia, realizzata su nicchia.
Tutto lo spazio è stato sfruttato al centimetro, grazie alle nicchie ricavate per contenere gli oggetti d’uso quotidiano.
Il mobile porta-lavabo sospeso è in olmo ed è stato realizzato su misura.
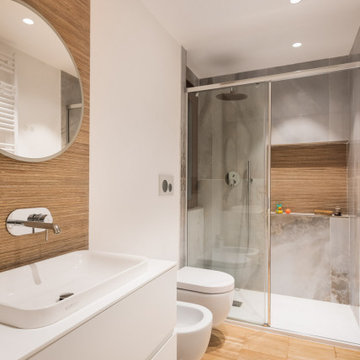
Photo of a small contemporary 3/4 bathroom in Rome with flat-panel cabinets, white cabinets, an alcove shower, a wall-mount toilet, beige tile, porcelain tile, white walls, light hardwood floors, a drop-in sink, solid surface benchtops, brown floor, a sliding shower screen, white benchtops, a niche, a single vanity and a floating vanity.
Bathroom Design Ideas with Light Hardwood Floors and a Niche
1