Bathroom Design Ideas with Light Hardwood Floors and a Niche
Refine by:
Budget
Sort by:Popular Today
81 - 100 of 318 photos
Item 1 of 3
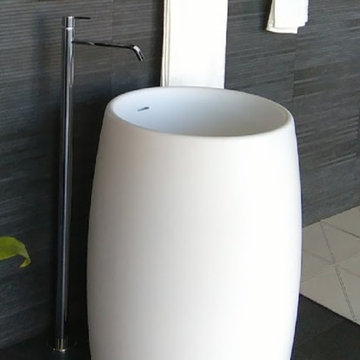
White minimalist bathroom vanity with high arc chrome faucet.
Photo of a mid-sized modern master bathroom in Austin with flat-panel cabinets, white cabinets, white tile, white walls, light hardwood floors, an integrated sink, solid surface benchtops, brown floor, white benchtops, a niche, a single vanity and a built-in vanity.
Photo of a mid-sized modern master bathroom in Austin with flat-panel cabinets, white cabinets, white tile, white walls, light hardwood floors, an integrated sink, solid surface benchtops, brown floor, white benchtops, a niche, a single vanity and a built-in vanity.
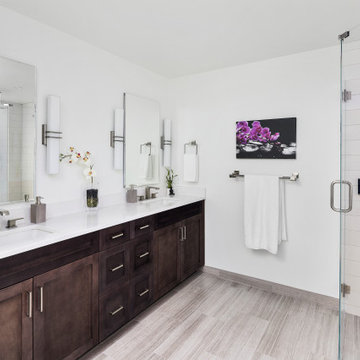
Photo of a large transitional master bathroom in Seattle with shaker cabinets, dark wood cabinets, white tile, light hardwood floors, an undermount sink, engineered quartz benchtops, a hinged shower door, white benchtops, a niche, a double vanity and a built-in vanity.
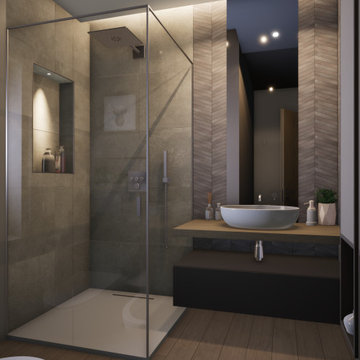
Vista dall'ingresso.
Inspiration for a mid-sized contemporary 3/4 bathroom in Other with beaded inset cabinets, brown cabinets, a curbless shower, a two-piece toilet, multi-coloured tile, porcelain tile, white walls, light hardwood floors, a vessel sink, laminate benchtops, beige floor, a hinged shower door, brown benchtops, a niche, a single vanity, a floating vanity and recessed.
Inspiration for a mid-sized contemporary 3/4 bathroom in Other with beaded inset cabinets, brown cabinets, a curbless shower, a two-piece toilet, multi-coloured tile, porcelain tile, white walls, light hardwood floors, a vessel sink, laminate benchtops, beige floor, a hinged shower door, brown benchtops, a niche, a single vanity, a floating vanity and recessed.
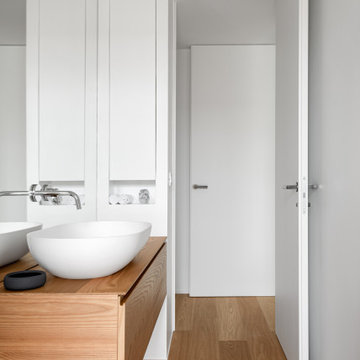
Vista del bagno padronale.
Il bagno padronale è contraddistinto da una precisa suddivisione interna delle varie zone d’impiego.
Una parete a specchio divide la zona lavabo dalla doccia, realizzata su nicchia.
Tutto lo spazio è stato sfruttato al centimetro, grazie alle nicchie ricavate per contenere gli oggetti d’uso quotidiano.
Il mobile porta-lavabo sospeso è in olmo ed è stato realizzato su misura.
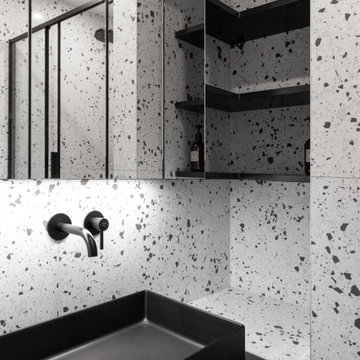
Design ideas for a mid-sized modern master bathroom in Paris with black cabinets, a curbless shower, white walls, light hardwood floors, a vessel sink, a hinged shower door, a niche, a single vanity and a floating vanity.
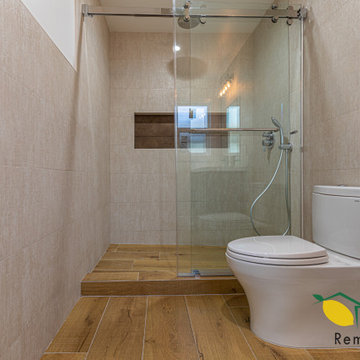
With this full home rebuild we opted for a modern design, opening up the interior, increasing the square footage. We expanded the kitchen, adding an island and custom cabinetry. We split one bathroom into two and installed floating vanities. Italian porcelain tiles and countertops all around gives this house a pristine polished look. We redid all the electrical work, and rebuilt the garage as a yoga studio. We totally redesigned and re-fenced the backyard, installing an outdoor kitchen creating the perfect environment for hosting.
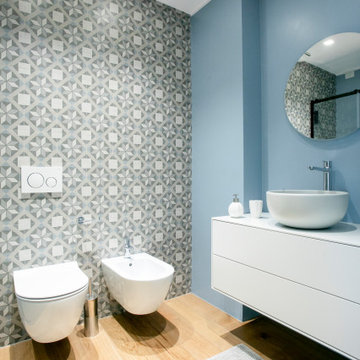
Bagno
This is an example of a small modern 3/4 bathroom with flat-panel cabinets, grey cabinets, a curbless shower, a wall-mount toilet, blue tile, porcelain tile, blue walls, light hardwood floors, a vessel sink, wood benchtops, a sliding shower screen, beige benchtops, a niche, a single vanity and a floating vanity.
This is an example of a small modern 3/4 bathroom with flat-panel cabinets, grey cabinets, a curbless shower, a wall-mount toilet, blue tile, porcelain tile, blue walls, light hardwood floors, a vessel sink, wood benchtops, a sliding shower screen, beige benchtops, a niche, a single vanity and a floating vanity.
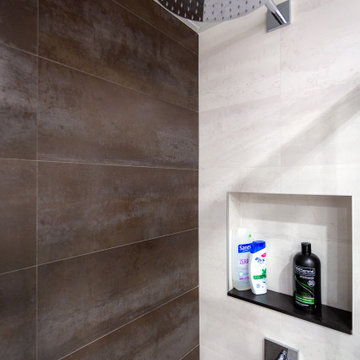
Reforma de baño efectuada por Mejuto Interiorisme en el barrio de Poblenou, Barcelona.
Fotógrafo: Julen Esnal Photography
Design ideas for a small contemporary master bathroom in Barcelona with beige cabinets, an alcove shower, a wall-mount toilet, beige tile, beige walls, light hardwood floors, wood benchtops, beige floor, brown benchtops, a niche, a single vanity, a floating vanity and recessed.
Design ideas for a small contemporary master bathroom in Barcelona with beige cabinets, an alcove shower, a wall-mount toilet, beige tile, beige walls, light hardwood floors, wood benchtops, beige floor, brown benchtops, a niche, a single vanity, a floating vanity and recessed.
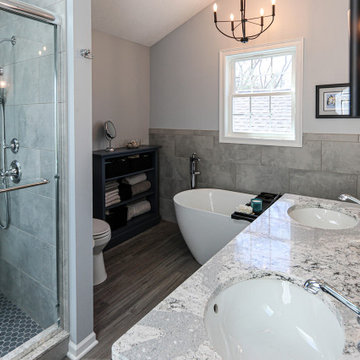
This Primary Bathroom was divided into two separate spaces. The homeowner wished for a more relaxing tub experience and at the same time desired a larger shower. To accommodate these wishes, the spaces were opened, and the entire ceiling was vaulted to create a cohesive look and flood the entire bathroom with light. The entry double-doors were reduced to a single entry door that allowed more space to shift the new double vanity down and position a free-standing soaker tub under the smaller window. The old tub area is now a gorgeous, light filled tiled shower. This bathroom is a vision of a tranquil, pristine alpine lake and the crisp chrome fixtures with matte black accents finish off the look.
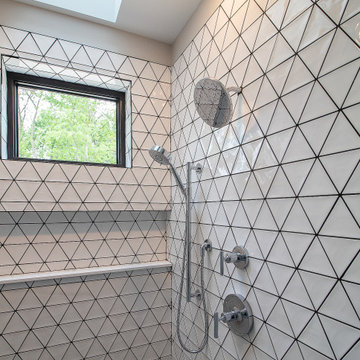
Spacious master bath in our new Barrington model home! Be sure to plan a visit during our Grand Opening on June 19th and 20th. Located in the beautiful Barrington Community in Aurora.
.
.
.
#nahb #payneandpaynebuilders #barringtongolfclub #paradeofhomes2021
#ohiohomebuilder #luxurybathroom #soakertub
? @paulceroky
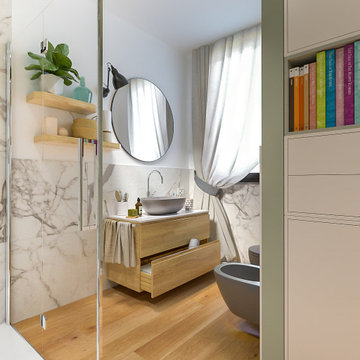
Liadesign
Photo of a mid-sized scandinavian master bathroom in Milan with flat-panel cabinets, light wood cabinets, a corner shower, a two-piece toilet, black and white tile, porcelain tile, multi-coloured walls, light hardwood floors, a vessel sink, laminate benchtops, a hinged shower door, white benchtops, a niche, a single vanity, a floating vanity and recessed.
Photo of a mid-sized scandinavian master bathroom in Milan with flat-panel cabinets, light wood cabinets, a corner shower, a two-piece toilet, black and white tile, porcelain tile, multi-coloured walls, light hardwood floors, a vessel sink, laminate benchtops, a hinged shower door, white benchtops, a niche, a single vanity, a floating vanity and recessed.
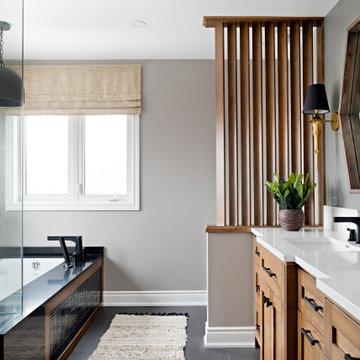
A person’s home is the place where their personality can flourish. In this client’s case, it was their love for their native homeland of Kenya, Africa. One of the main challenges with these space was to remain within the client’s budget. It was important to give this home lots of character, so hiring a faux finish artist to hand-paint the walls in an African inspired pattern for powder room to emphasizing their existing pieces was the perfect solution to staying within their budget needs. Each room was carefully planned to showcase their African heritage in each aspect of the home. The main features included deep wood tones paired with light walls, and dark finishes. A hint of gold was used throughout the house, to complement the spaces and giving the space a bit of a softer feel.
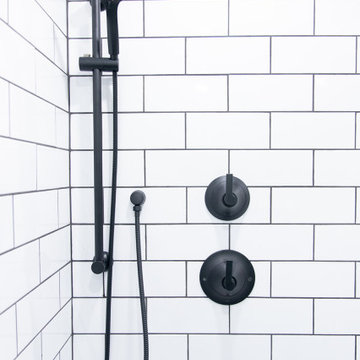
View from the hallway in through the master bedroom and to the walk in closet
Inspiration for a mid-sized modern master bathroom in Boston with blue cabinets, a freestanding tub, an open shower, white tile, ceramic tile, beige walls, light hardwood floors, black floor, a sliding shower screen, white benchtops, a niche, a double vanity and a built-in vanity.
Inspiration for a mid-sized modern master bathroom in Boston with blue cabinets, a freestanding tub, an open shower, white tile, ceramic tile, beige walls, light hardwood floors, black floor, a sliding shower screen, white benchtops, a niche, a double vanity and a built-in vanity.
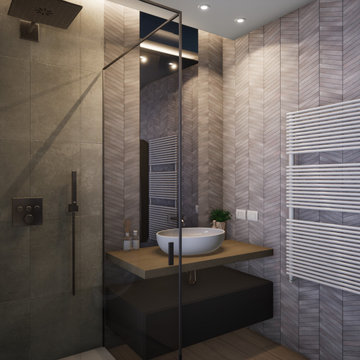
Angolo lavabo + termoarredo
Design ideas for a mid-sized contemporary 3/4 bathroom in Other with beaded inset cabinets, brown cabinets, a curbless shower, a two-piece toilet, multi-coloured tile, porcelain tile, white walls, light hardwood floors, a vessel sink, laminate benchtops, beige floor, a hinged shower door, brown benchtops, a niche, a single vanity, a floating vanity and recessed.
Design ideas for a mid-sized contemporary 3/4 bathroom in Other with beaded inset cabinets, brown cabinets, a curbless shower, a two-piece toilet, multi-coloured tile, porcelain tile, white walls, light hardwood floors, a vessel sink, laminate benchtops, beige floor, a hinged shower door, brown benchtops, a niche, a single vanity, a floating vanity and recessed.
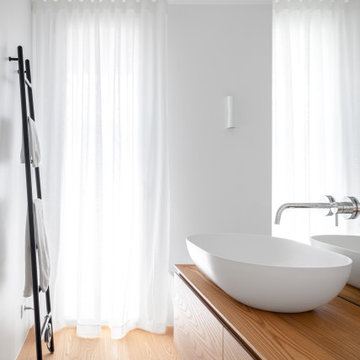
Vista del bagno padronale.
Il bagno padronale è contraddistinto da una precisa suddivisione interna delle varie zone d’impiego.
Una parete a specchio divide la zona lavabo dalla doccia, realizzata su nicchia.
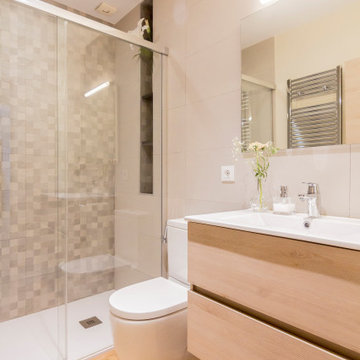
Baño en tonos beige combinados con una suave gris en la pared frontal de la ducha. Ducha con hornacina.
Design ideas for a mid-sized contemporary 3/4 bathroom in Barcelona with flat-panel cabinets, a curbless shower, a one-piece toilet, beige tile, beige walls, light hardwood floors, an integrated sink, engineered quartz benchtops, beige floor, a sliding shower screen, white benchtops, a niche, a single vanity and a floating vanity.
Design ideas for a mid-sized contemporary 3/4 bathroom in Barcelona with flat-panel cabinets, a curbless shower, a one-piece toilet, beige tile, beige walls, light hardwood floors, an integrated sink, engineered quartz benchtops, beige floor, a sliding shower screen, white benchtops, a niche, a single vanity and a floating vanity.
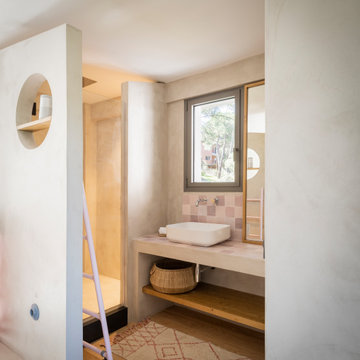
Baño al detalle. Paz y tranquilidad.
Inspiration for a small country bathroom in Madrid with open cabinets, white cabinets, a curbless shower, beige tile, ceramic tile, beige walls, light hardwood floors, a vessel sink, tile benchtops, a hinged shower door, purple benchtops, a niche, a single vanity and a built-in vanity.
Inspiration for a small country bathroom in Madrid with open cabinets, white cabinets, a curbless shower, beige tile, ceramic tile, beige walls, light hardwood floors, a vessel sink, tile benchtops, a hinged shower door, purple benchtops, a niche, a single vanity and a built-in vanity.
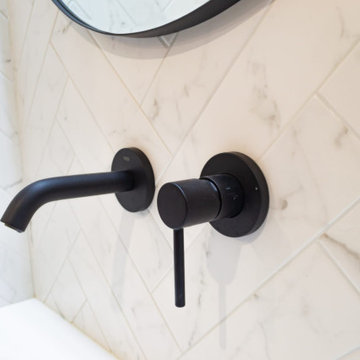
Proyecto de reforma de una vivienda en Ruzafa, proyecto de amueblamiento de todas las estancias de la casa.
El baño de la habitación principal está dividido en 2 espacios, la cabina de ducha, inodoro y bidé y el tocador y mueble de lavabo que está en la zona del vestidor fuera de la zona húmeda. El diseño del lavabo fue totalmente a medida, en el mismo tono que el resto del vestidor, la encimera de un material surface, a pared chapada ene espiga en un acabado mármol y los complementos en negro.
Proyecto en colaboración con três studio
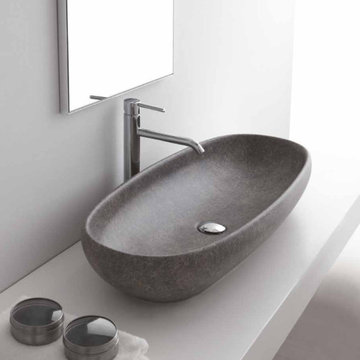
White minimalist bathroom vanity with high arc chrome faucet.
Photo of a mid-sized modern master bathroom in Austin with flat-panel cabinets, white cabinets, white tile, white walls, light hardwood floors, an integrated sink, solid surface benchtops, brown floor, white benchtops, a niche, a single vanity and a built-in vanity.
Photo of a mid-sized modern master bathroom in Austin with flat-panel cabinets, white cabinets, white tile, white walls, light hardwood floors, an integrated sink, solid surface benchtops, brown floor, white benchtops, a niche, a single vanity and a built-in vanity.
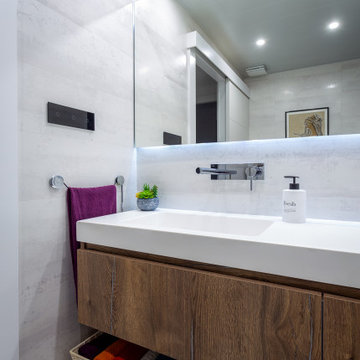
Reforma de baño efectuada por Mejuto Interiorisme en el barrio de Poblenou, Barcelona.
Fotógrafo: Julen Esnal Photography
Design ideas for a small contemporary master bathroom in Barcelona with beige cabinets, an alcove shower, a wall-mount toilet, beige tile, beige walls, light hardwood floors, wood benchtops, beige floor, brown benchtops, a niche, a single vanity, a floating vanity and recessed.
Design ideas for a small contemporary master bathroom in Barcelona with beige cabinets, an alcove shower, a wall-mount toilet, beige tile, beige walls, light hardwood floors, wood benchtops, beige floor, brown benchtops, a niche, a single vanity, a floating vanity and recessed.
Bathroom Design Ideas with Light Hardwood Floors and a Niche
5