Bathroom Design Ideas with a Niche and Wood
Refine by:
Budget
Sort by:Popular Today
101 - 120 of 236 photos
Item 1 of 3
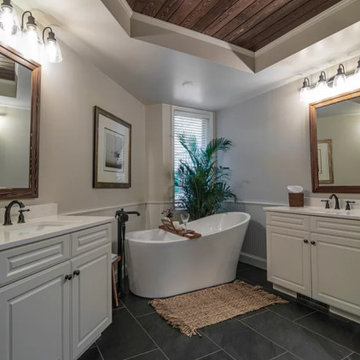
Design ideas for a large master bathroom in Minneapolis with furniture-like cabinets, white cabinets, a freestanding tub, a curbless shower, brown tile, ceramic tile, beige walls, ceramic floors, an undermount sink, engineered quartz benchtops, black floor, a hinged shower door, white benchtops, a niche, a double vanity, a built-in vanity, wood and decorative wall panelling.
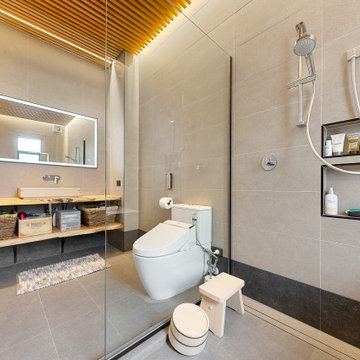
Design ideas for an asian bathroom in Auckland with open cabinets, light wood cabinets, a japanese tub, a bidet, gray tile, grey walls, wood benchtops, a niche, a single vanity, a built-in vanity, wood and wood walls.
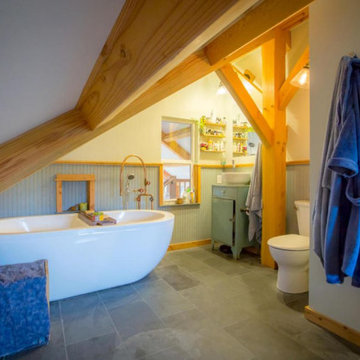
Chiseled slate floors, free standing soaking tub with custom industrial faucets, and a repurposed metal cabinet as a vanity with white bowl sink. Custom stained wainscoting and custom milled Douglas Fir wood trim
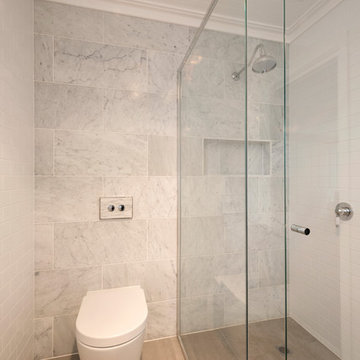
Transitional master bathroom in Melbourne with shaker cabinets, white cabinets, white tile, subway tile, marble benchtops, grey floor, a niche, a double vanity, a floating vanity and wood.
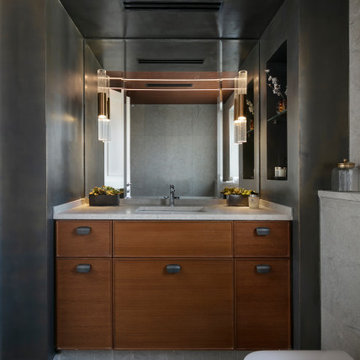
Grey marble master bathroom
Design ideas for a mid-sized contemporary master bathroom in Other with raised-panel cabinets, medium wood cabinets, a shower/bathtub combo, a wall-mount toilet, gray tile, grey walls, marble floors, an undermount sink, marble benchtops, grey floor, an open shower, grey benchtops, a niche, a single vanity, a built-in vanity, wood and panelled walls.
Design ideas for a mid-sized contemporary master bathroom in Other with raised-panel cabinets, medium wood cabinets, a shower/bathtub combo, a wall-mount toilet, gray tile, grey walls, marble floors, an undermount sink, marble benchtops, grey floor, an open shower, grey benchtops, a niche, a single vanity, a built-in vanity, wood and panelled walls.
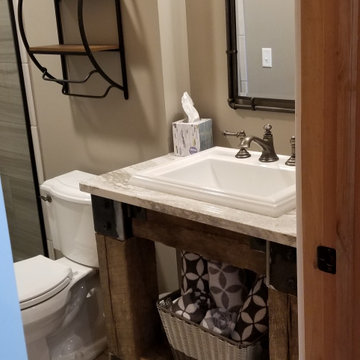
Rustic Reclaimed Wood Vanity
Inspiration for a country bathroom in Grand Rapids with distressed cabinets, an open shower, a two-piece toilet, multi-coloured tile, ceramic tile, grey walls, ceramic floors, a drop-in sink, quartzite benchtops, multi-coloured floor, a hinged shower door, white benchtops, a niche, a single vanity, a built-in vanity and wood.
Inspiration for a country bathroom in Grand Rapids with distressed cabinets, an open shower, a two-piece toilet, multi-coloured tile, ceramic tile, grey walls, ceramic floors, a drop-in sink, quartzite benchtops, multi-coloured floor, a hinged shower door, white benchtops, a niche, a single vanity, a built-in vanity and wood.
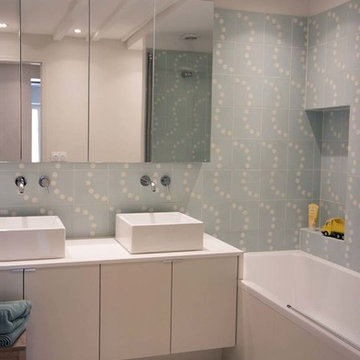
Photographie : Elisabeth ILIC
This is an example of a mid-sized contemporary kids bathroom in Paris with flat-panel cabinets, white cabinets, an undermount tub, a wall-mount toilet, blue tile, ceramic tile, blue walls, ceramic floors, a drop-in sink, engineered quartz benchtops, white floor, white benchtops, a niche, a double vanity, a floating vanity and wood.
This is an example of a mid-sized contemporary kids bathroom in Paris with flat-panel cabinets, white cabinets, an undermount tub, a wall-mount toilet, blue tile, ceramic tile, blue walls, ceramic floors, a drop-in sink, engineered quartz benchtops, white floor, white benchtops, a niche, a double vanity, a floating vanity and wood.
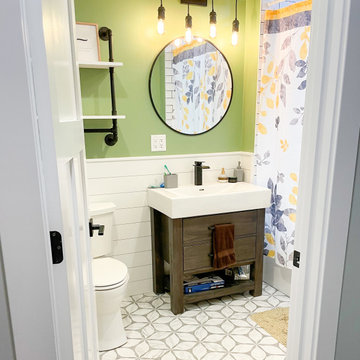
Complete guest bath remodel. White subway tiles. Custom niche. Soaking tub. Furniture style vanity. Shiplap wall treatment.
Mid-sized arts and crafts kids bathroom in Chicago with recessed-panel cabinets, medium wood cabinets, an alcove tub, a shower/bathtub combo, a two-piece toilet, white tile, porcelain tile, green walls, ceramic floors, an integrated sink, solid surface benchtops, beige floor, a shower curtain, white benchtops, a niche, a single vanity, a freestanding vanity, wood and wood walls.
Mid-sized arts and crafts kids bathroom in Chicago with recessed-panel cabinets, medium wood cabinets, an alcove tub, a shower/bathtub combo, a two-piece toilet, white tile, porcelain tile, green walls, ceramic floors, an integrated sink, solid surface benchtops, beige floor, a shower curtain, white benchtops, a niche, a single vanity, a freestanding vanity, wood and wood walls.
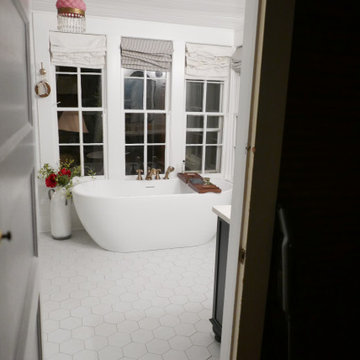
Signature Hardware Hibiscus acrylic soaking free-standing tub with integrated drain, overflow, and tap deck. Delta Cassidy Collection tub filler with hand-held in champaigne bronze finish. Lungarno Casablanca 8" Hex porcelain floor tile in color of Cloud.

Spa like primary bathroom with a open concept. Easy to clean and plenty of room. Custom walnut wall hung vanity that has horizontal wood slats. Bright, cozy and luxurious.
JL Interiors is a LA-based creative/diverse firm that specializes in residential interiors. JL Interiors empowers homeowners to design their dream home that they can be proud of! The design isn’t just about making things beautiful; it’s also about making things work beautifully. Contact us for a free consultation Hello@JLinteriors.design _ 310.390.6849_ www.JLinteriors.design
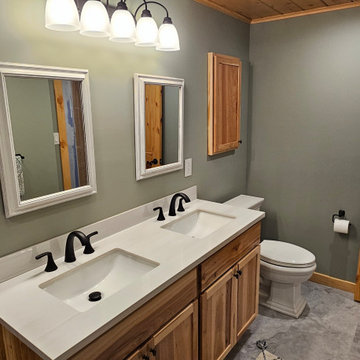
The unfinished basement included a very unfinished bathroom. We trimmed the size of the room considerably to make room for a small workshop and storage area, then tidied up the space with flat pack cabinets, natural pine doors and trims, and a floating faux marble floor.
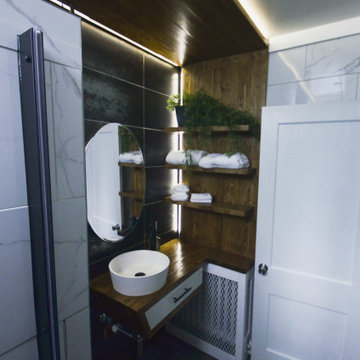
Design by: Marcus Lehman
Craftsmen: Marcus Lehman
Photos by : Marcus Lehman
Most of the furnished products were purchased from Lowe's and Ebay - Others were custom fabricated.
To name a few:
Wood tone is Special Walnut by Minwax on Pine; Dreamline Shower door; Vigo Industries Faucet; Kraus Sink; Smartcore Luxury Vinyl; Pendant light custom; Delta shower valve; Ebay (chinese) shower head.
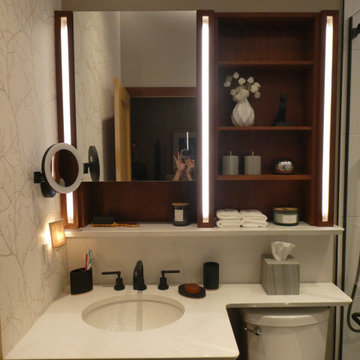
A Shark Tooth edge profile was combine with rounded corners add some safety in case of a fall while softening the lines of the custom vanity. Under the counter 2 pullout bins provide easy access storage for dirty laundry and products. A secondary shelf was integrated to balance the limited counter space. Dim to warm LED strips were chosen to provide warmth and their thin design helps keep most of the cabinet width for storage.
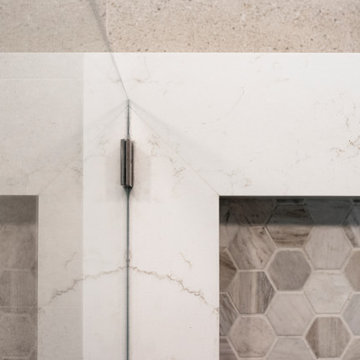
After a water leak had gone undetected, these homeowners had to undergo a primary bathroom remodel in their Mid-Century Modern home. Not being fans of the traditional style, we set out to create a space that would fit within the home's architecture while still resonating with the homeowner's taste.
Simple, soft blue vanities, topped with white quartz, allow the clean, polished nickel fixtures to shine. Large format porcelain tile was used on the shower walls, while a smaller hex-tile added subtle interest on the shower floor. The freestanding bathtub and tub filler feel like a quiet luxury nestled by the window, overlooking nature.
The original, natural wood ceiling was retained, inspiring the muted, calm color palette.
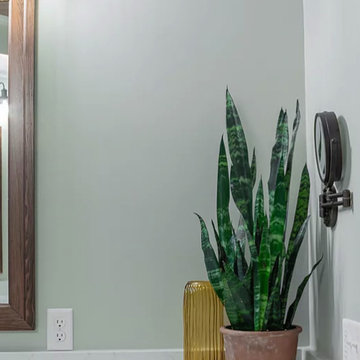
Alongside Integrity Remodeling and Design Group we took this large bathroom and made it have a distinct personality unique to the homeowner's desires. We added special details in the ceiling with stained shiplap feature and matching custom mirrors. We added bead board to match the re-painted existing cabinetry. Lastly we chose tile that had a warm, slightly rustic feel.
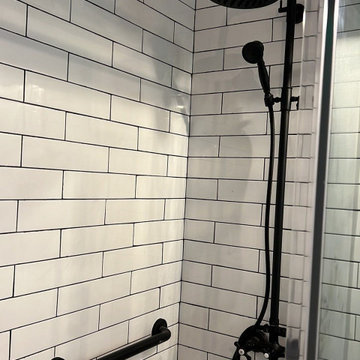
Cast Iron Pan - ADA flip up seat with ADA rails.
Design ideas for a small modern 3/4 wet room bathroom in Orlando with open cabinets, brown cabinets, a japanese tub, a one-piece toilet, white tile, subway tile, white walls, porcelain floors, an undermount sink, quartzite benchtops, yellow floor, a sliding shower screen, white benchtops, a niche, a single vanity, a built-in vanity, wood and wood walls.
Design ideas for a small modern 3/4 wet room bathroom in Orlando with open cabinets, brown cabinets, a japanese tub, a one-piece toilet, white tile, subway tile, white walls, porcelain floors, an undermount sink, quartzite benchtops, yellow floor, a sliding shower screen, white benchtops, a niche, a single vanity, a built-in vanity, wood and wood walls.
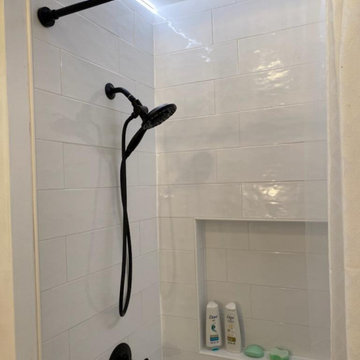
Photo of a small eclectic bathroom in DC Metro with shaker cabinets, green cabinets, an alcove tub, a shower/bathtub combo, a two-piece toilet, white tile, porcelain tile, grey walls, marble floors, an integrated sink, marble benchtops, grey floor, a shower curtain, white benchtops, a niche, a single vanity, a freestanding vanity, wood and wallpaper.
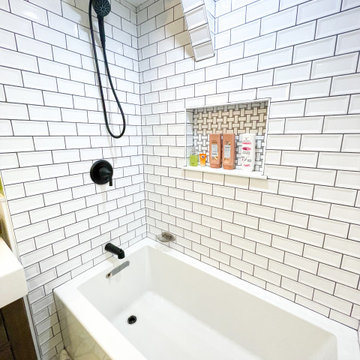
Complete guest bath remodel. White subway tiles. Custom niche. Soaking tub. Furniture style vanity. Shiplap wall treatment.
Design ideas for a mid-sized arts and crafts kids bathroom in Chicago with recessed-panel cabinets, medium wood cabinets, an alcove tub, a shower/bathtub combo, a two-piece toilet, white tile, porcelain tile, green walls, ceramic floors, an integrated sink, solid surface benchtops, beige floor, a shower curtain, white benchtops, a niche, a single vanity, a freestanding vanity, wood and wood walls.
Design ideas for a mid-sized arts and crafts kids bathroom in Chicago with recessed-panel cabinets, medium wood cabinets, an alcove tub, a shower/bathtub combo, a two-piece toilet, white tile, porcelain tile, green walls, ceramic floors, an integrated sink, solid surface benchtops, beige floor, a shower curtain, white benchtops, a niche, a single vanity, a freestanding vanity, wood and wood walls.
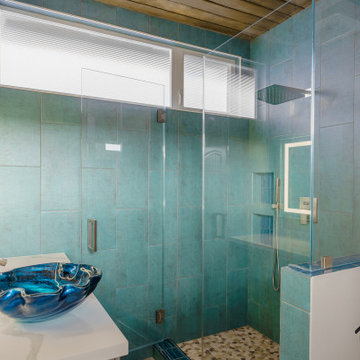
We turned this 1954 Hermosa beachfront home's master bathroom into a modern nautical bathroom. The bathroom is a perfect square and measures 7" 6'. The master bathroom had a red/black shower, the toilet took up half of the space, and there was no vanity. We relocated the shower closer to the window and added more space for the shower enclosure with a low-bearing wall, and two custom shower niches. The toilet is now located closer to the entryway with the new shower ventilation system and recessed lights above. The beautiful shaker vanity has a luminous white marble countertop and a blue glass sink bowl. The large built-in LED mirror sits above the vanity along with a set of four glass wall mount vanity lights. We kept the beautiful wood ceiling and revived its beautiful dark brown finish.
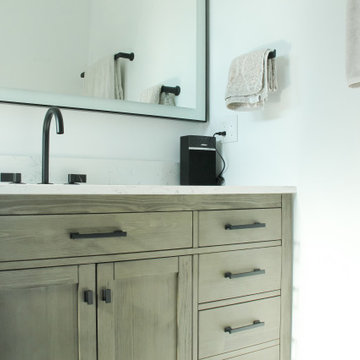
This is an example of a mid-sized midcentury kids bathroom in Los Angeles with flat-panel cabinets, dark wood cabinets, an alcove tub, an alcove shower, a one-piece toilet, green tile, porcelain tile, white walls, porcelain floors, an undermount sink, engineered quartz benchtops, white floor, a hinged shower door, white benchtops, a niche, a double vanity, a freestanding vanity, wood and wood walls.
Bathroom Design Ideas with a Niche and Wood
6