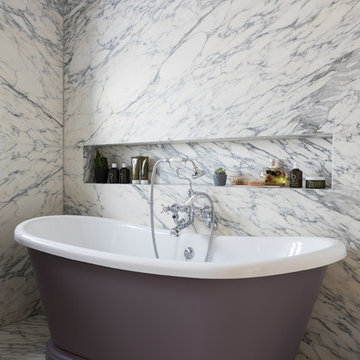Bathroom Design Ideas with a Niche
Refine by:
Budget
Sort by:Popular Today
201 - 220 of 34,760 photos
Item 1 of 2
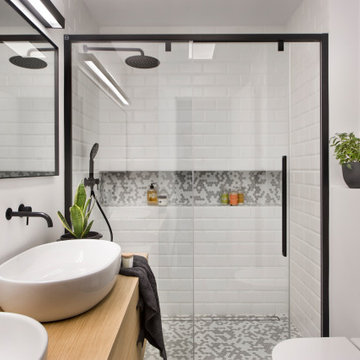
Design ideas for a contemporary 3/4 bathroom in Barcelona with flat-panel cabinets, light wood cabinets, an alcove shower, white tile, subway tile, white walls, mosaic tile floors, a vessel sink, wood benchtops, grey floor, a sliding shower screen, beige benchtops, a niche and a double vanity.
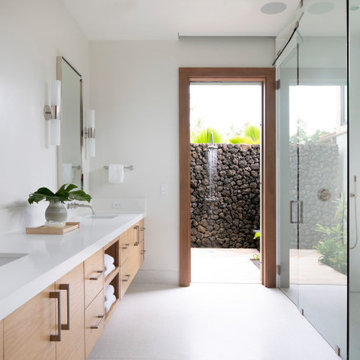
This is an example of a tropical master bathroom in Los Angeles with flat-panel cabinets, medium wood cabinets, a corner shower, white tile, white walls, an undermount sink, white floor, a hinged shower door, white benchtops, a niche, a double vanity and a floating vanity.
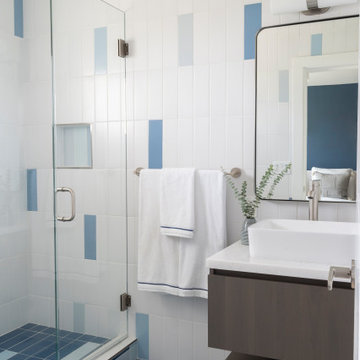
Inspiration for a small beach style 3/4 bathroom in Los Angeles with marble benchtops, flat-panel cabinets, brown cabinets, a floating vanity, an alcove shower, blue tile, multi-coloured tile, white tile, multi-coloured walls, a vessel sink, multi-coloured floor, a hinged shower door, white benchtops, a niche and a single vanity.
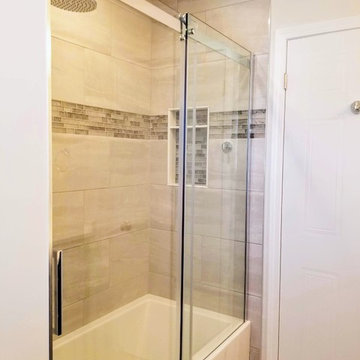
*AFTER RENOVATION*
Inspiration for a modern bathroom in Toronto with shaker cabinets, dark wood cabinets, an alcove tub, porcelain tile, porcelain floors, an undermount sink, quartzite benchtops, grey floor, a sliding shower screen, white benchtops, a niche, a single vanity and a built-in vanity.
Inspiration for a modern bathroom in Toronto with shaker cabinets, dark wood cabinets, an alcove tub, porcelain tile, porcelain floors, an undermount sink, quartzite benchtops, grey floor, a sliding shower screen, white benchtops, a niche, a single vanity and a built-in vanity.
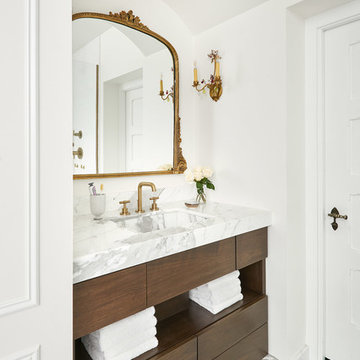
Design ideas for a mid-sized transitional master bathroom in Chicago with flat-panel cabinets, dark wood cabinets, white walls, white floor, white benchtops, a freestanding tub, a corner shower, a two-piece toilet, white tile, ceramic tile, marble floors, an integrated sink, marble benchtops, a hinged shower door, a niche, a single vanity, a built-in vanity and recessed.
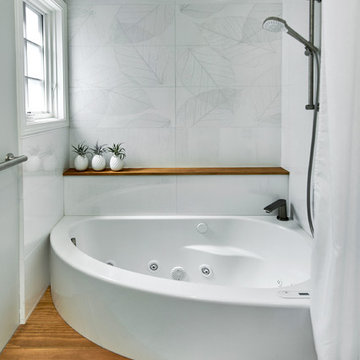
In a standard 5' wide room, this bathroom incorporated many of your tips - but also the overscaled tiles with huge leaf pattern added a subtle texture while keeping the monochromatic theme.. A wood ledge helps distance the tub from the wall and creates a feeling of larger space.
Neptune Wind curved tub with a teak step in front, notice grab bar on left acts as towel bar, and the curved shower curtain bar on the ceiling.
Photography: Mark Pinkerton vi360
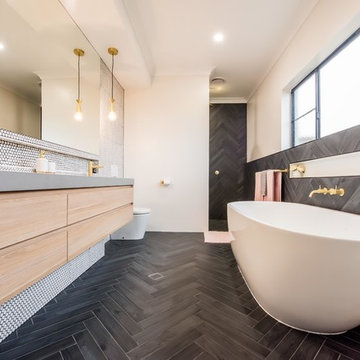
Liz Andrews Photography and Design
Design ideas for a large contemporary master bathroom in Other with flat-panel cabinets, a freestanding tub, black floor, white walls, an open shower, grey benchtops, light wood cabinets, an open shower, a wall-mount toilet, black tile, ceramic tile, ceramic floors, an integrated sink, granite benchtops, a niche, a double vanity and a floating vanity.
Design ideas for a large contemporary master bathroom in Other with flat-panel cabinets, a freestanding tub, black floor, white walls, an open shower, grey benchtops, light wood cabinets, an open shower, a wall-mount toilet, black tile, ceramic tile, ceramic floors, an integrated sink, granite benchtops, a niche, a double vanity and a floating vanity.
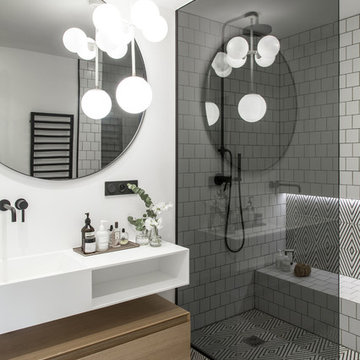
Photo : BCDF Studio
Mid-sized contemporary master bathroom in Paris with flat-panel cabinets, light wood cabinets, white tile, subway tile, white walls, multi-coloured floor, white benchtops, an open shower, cement tiles, a console sink, solid surface benchtops, a hinged shower door, a niche, a single vanity and a floating vanity.
Mid-sized contemporary master bathroom in Paris with flat-panel cabinets, light wood cabinets, white tile, subway tile, white walls, multi-coloured floor, white benchtops, an open shower, cement tiles, a console sink, solid surface benchtops, a hinged shower door, a niche, a single vanity and a floating vanity.
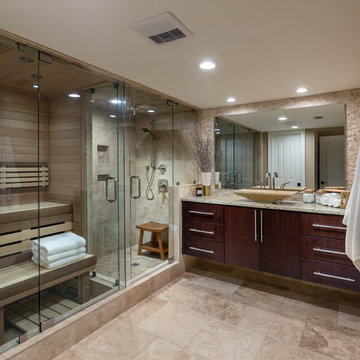
This beautiful custom spa like bathroom features a glass surround shower with rain shower and private sauna, granite counter tops with floating vanity and travertine stone floors.
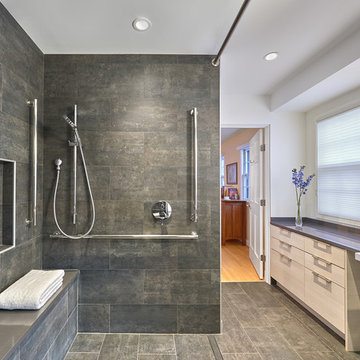
photography by Anice Hoachlander
Large contemporary master bathroom in DC Metro with an alcove tub, an open shower, gray tile, grey walls, grey floor, an open shower, a niche and a shower seat.
Large contemporary master bathroom in DC Metro with an alcove tub, an open shower, gray tile, grey walls, grey floor, an open shower, a niche and a shower seat.
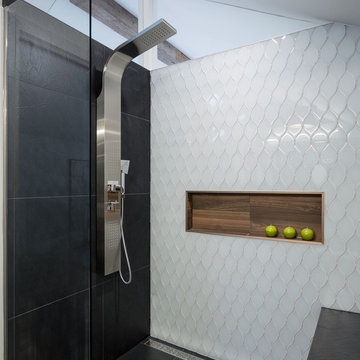
Inspiration for a mid-sized contemporary master bathroom in Toronto with a corner shower, white walls, gray tile, white tile, glass tile, slate floors, black floor, an open shower, a niche and a shower seat.
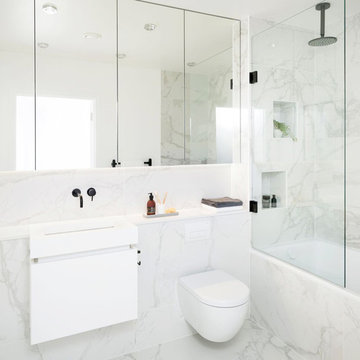
This light filled bathroom uses porcelain tiles across the walls and floor, a composite stone worktop and a white a custom-made vanity unit helps to achieve a contemporary classic look. Black fittings provide a great contrast to this bright space and mirrored wall cabinets provides concealed storage, visually expanding the size of the space. (Photography: David Giles)
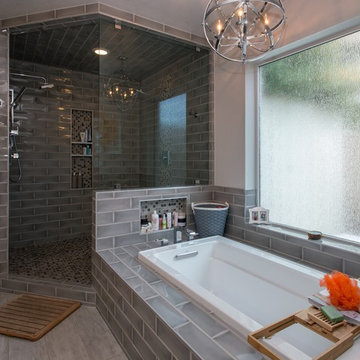
Design ideas for a mid-sized contemporary master bathroom in Phoenix with a drop-in tub, a corner shower, gray tile, subway tile, beige walls, ceramic floors and a niche.
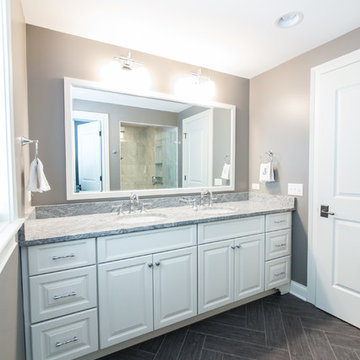
Katie Basil Photography
Photo of a mid-sized transitional master bathroom in Chicago with an undermount sink, raised-panel cabinets, white cabinets, granite benchtops, an alcove shower, a two-piece toilet, gray tile, porcelain tile, grey walls, porcelain floors, grey floor, a hinged shower door, grey benchtops, a niche, a double vanity and a built-in vanity.
Photo of a mid-sized transitional master bathroom in Chicago with an undermount sink, raised-panel cabinets, white cabinets, granite benchtops, an alcove shower, a two-piece toilet, gray tile, porcelain tile, grey walls, porcelain floors, grey floor, a hinged shower door, grey benchtops, a niche, a double vanity and a built-in vanity.
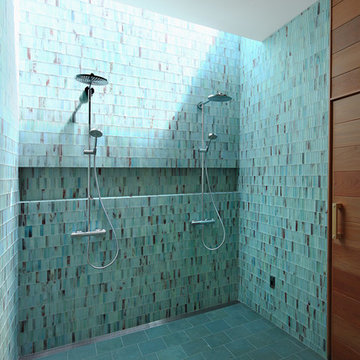
Mark Woods
Photo of a large contemporary master bathroom in San Francisco with a double shower, blue tile, blue walls, glass tile, porcelain floors, grey floor and a niche.
Photo of a large contemporary master bathroom in San Francisco with a double shower, blue tile, blue walls, glass tile, porcelain floors, grey floor and a niche.
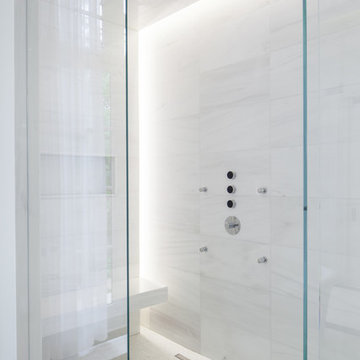
www.veronicamartindesignstudio.com
Photo credit: Scott Norsworthy
Inspiration for a large modern master bathroom in Toronto with white tile, stone tile, white walls, marble floors, an alcove shower, a niche and a shower seat.
Inspiration for a large modern master bathroom in Toronto with white tile, stone tile, white walls, marble floors, an alcove shower, a niche and a shower seat.
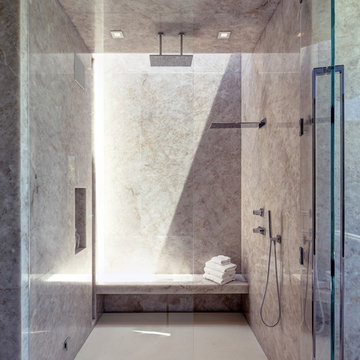
Design ideas for an expansive contemporary master bathroom in Los Angeles with a curbless shower, ceramic floors, beige floor, a hinged shower door, a niche and a shower seat.
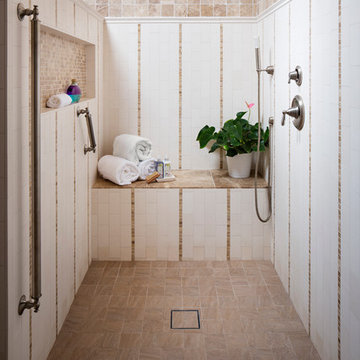
Photo of a traditional bathroom in San Diego with an open shower, an open shower, a niche and a shower seat.
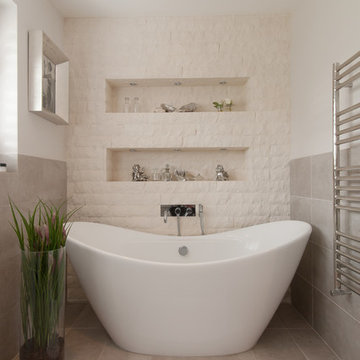
Overview
Extension and complete refurbishment.
The Brief
The existing house had very shallow rooms with a need for more depth throughout the property by extending into the rear garden which is large and south facing. We were to look at extending to the rear and to the end of the property, where we had redundant garden space, to maximise the footprint and yield a series of WOW factor spaces maximising the value of the house.
The brief requested 4 bedrooms plus a luxurious guest space with separate access; large, open plan living spaces with large kitchen/entertaining area, utility and larder; family bathroom space and a high specification ensuite to two bedrooms. In addition, we were to create balconies overlooking a beautiful garden and design a ‘kerb appeal’ frontage facing the sought-after street location.
Buildings of this age lend themselves to use of natural materials like handmade tiles, good quality bricks and external insulation/render systems with timber windows. We specified high quality materials to achieve a highly desirable look which has become a hit on Houzz.
Our Solution
One of our specialisms is the refurbishment and extension of detached 1930’s properties.
Taking the existing small rooms and lack of relationship to a large garden we added a double height rear extension to both ends of the plan and a new garage annex with guest suite.
We wanted to create a view of, and route to the garden from the front door and a series of living spaces to meet our client’s needs. The front of the building needed a fresh approach to the ordinary palette of materials and we re-glazed throughout working closely with a great build team.
Bathroom Design Ideas with a Niche
11


