All Wall Treatments Bathroom Design Ideas with a Niche
Refine by:
Budget
Sort by:Popular Today
21 - 40 of 4,102 photos
Item 1 of 3

Master bathroom w/ freestanding soaking tub
Inspiration for an expansive modern master bathroom in Other with beaded inset cabinets, grey cabinets, a freestanding tub, a shower/bathtub combo, a two-piece toilet, brown tile, porcelain tile, white walls, porcelain floors, an undermount sink, granite benchtops, beige floor, multi-coloured benchtops, a niche, a double vanity, a built-in vanity, exposed beam and panelled walls.
Inspiration for an expansive modern master bathroom in Other with beaded inset cabinets, grey cabinets, a freestanding tub, a shower/bathtub combo, a two-piece toilet, brown tile, porcelain tile, white walls, porcelain floors, an undermount sink, granite benchtops, beige floor, multi-coloured benchtops, a niche, a double vanity, a built-in vanity, exposed beam and panelled walls.

Inspiration for a mid-sized midcentury master bathroom in Phoenix with brown cabinets, a single vanity, a freestanding vanity, shaker cabinets, an alcove tub, white tile, subway tile, quartzite benchtops, white benchtops, a shower/bathtub combo, an undermount sink, a shower curtain, a one-piece toilet, white walls, ceramic floors, black floor and a niche.

Condo Bath Remodel
Design ideas for a small contemporary master bathroom in Portland with grey cabinets, a curbless shower, a bidet, white tile, glass tile, white walls, porcelain floors, a vessel sink, engineered quartz benchtops, grey floor, a hinged shower door, white benchtops, a niche, a single vanity, a floating vanity, wallpaper and flat-panel cabinets.
Design ideas for a small contemporary master bathroom in Portland with grey cabinets, a curbless shower, a bidet, white tile, glass tile, white walls, porcelain floors, a vessel sink, engineered quartz benchtops, grey floor, a hinged shower door, white benchtops, a niche, a single vanity, a floating vanity, wallpaper and flat-panel cabinets.
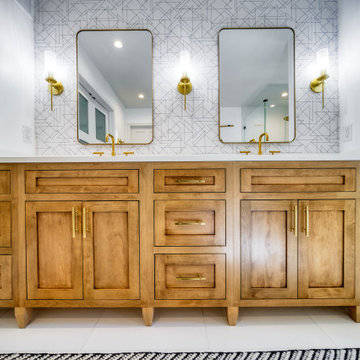
Photo of a mid-sized modern master bathroom in Chicago with recessed-panel cabinets, medium wood cabinets, a freestanding tub, a corner shower, a one-piece toilet, white tile, porcelain tile, white walls, porcelain floors, an undermount sink, quartzite benchtops, white floor, a hinged shower door, white benchtops, a niche, a double vanity, a built-in vanity and wallpaper.

Guest bathroom
Small contemporary kids bathroom in San Francisco with flat-panel cabinets, blue cabinets, an alcove tub, a shower/bathtub combo, a two-piece toilet, yellow tile, ceramic tile, white walls, cement tiles, an integrated sink, engineered quartz benchtops, multi-coloured floor, a shower curtain, yellow benchtops, a niche, a single vanity and a floating vanity.
Small contemporary kids bathroom in San Francisco with flat-panel cabinets, blue cabinets, an alcove tub, a shower/bathtub combo, a two-piece toilet, yellow tile, ceramic tile, white walls, cement tiles, an integrated sink, engineered quartz benchtops, multi-coloured floor, a shower curtain, yellow benchtops, a niche, a single vanity and a floating vanity.

This is an example of an expansive beach style master bathroom in Miami with light wood cabinets, a drop-in tub, an open shower, white tile, ceramic tile, white walls, marble floors, a drop-in sink, engineered quartz benchtops, white floor, a hinged shower door, white benchtops, a niche, a double vanity and a built-in vanity.

Large traditional master wet room bathroom in Nashville with recessed-panel cabinets, white cabinets, a freestanding tub, a two-piece toilet, white tile, porcelain tile, grey walls, medium hardwood floors, an undermount sink, engineered quartz benchtops, brown floor, a hinged shower door, white benchtops, a niche, a double vanity, a built-in vanity, recessed and wallpaper.
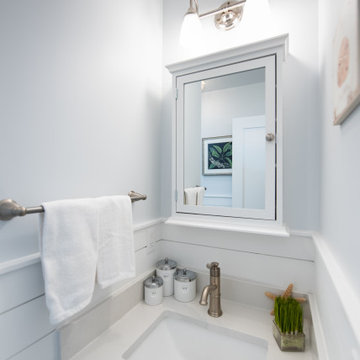
Inspiration for a small beach style master bathroom in Philadelphia with shaker cabinets, white cabinets, an alcove tub, a shower/bathtub combo, a two-piece toilet, gray tile, stone tile, ceramic floors, an undermount sink, engineered quartz benchtops, a shower curtain, white benchtops, a niche, a single vanity, a built-in vanity and planked wall panelling.

This bathtub shower combination looks fantastic. An alcove tub with large format ceramic shower wall tile and black shower fixtures and valves. The glass sliding shower door has black barn door hardware. Black Schluter trim for the large shower niche and shower tile edges.

Inspiration for a mid-sized traditional kids bathroom in Tampa with shaker cabinets, white cabinets, a double shower, a two-piece toilet, white tile, ceramic tile, white walls, vinyl floors, an undermount sink, engineered quartz benchtops, grey floor, a hinged shower door, grey benchtops, a niche, a double vanity, a built-in vanity and planked wall panelling.

Design ideas for an asian bathroom in Auckland with open cabinets, light wood cabinets, an open shower, gray tile, grey walls, a vessel sink, wood benchtops, grey floor, an open shower, a niche, a single vanity, a built-in vanity, wood and wood walls.
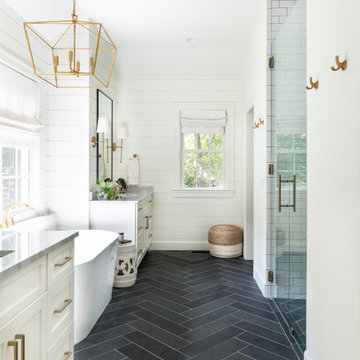
Inspiration for a large transitional master bathroom in Nashville with shaker cabinets, white cabinets, a freestanding tub, a curbless shower, a two-piece toilet, white tile, subway tile, white walls, slate floors, an undermount sink, marble benchtops, black floor, a hinged shower door, white benchtops, a niche, a single vanity, a built-in vanity, vaulted and planked wall panelling.
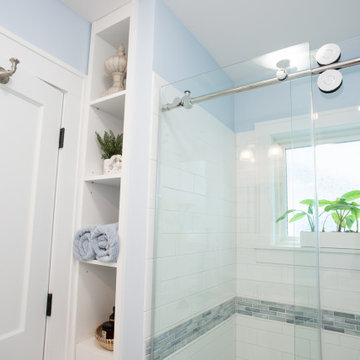
This project was focused on eeking out space for another bathroom for this growing family. The three bedroom, Craftsman bungalow was originally built with only one bathroom, which is typical for the era. The challenge was to find space without compromising the existing storage in the home. It was achieved by claiming the closet areas between two bedrooms, increasing the original 29" depth and expanding into the larger of the two bedrooms. The result was a compact, yet efficient bathroom. Classic finishes are respectful of the vernacular and time period of the home.
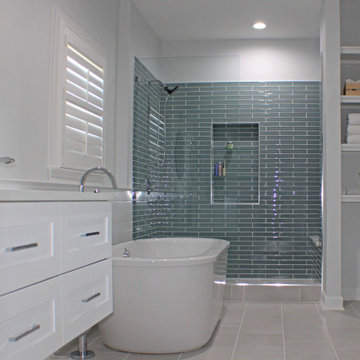
This contemporary bath design in Springfield is a relaxing retreat with a large shower, freestanding tub, and soothing color scheme. The custom alcove shower enclosure includes a Delta showerhead, recessed storage niche with glass shelves, and built-in shower bench. Stunning green glass wall tile from Lia turns this shower into an eye catching focal point. The American Standard freestanding bathtub pairs beautifully with an American Standard floor mounted tub filler faucet. The bathroom vanity is a Medallion Cabinetry white shaker style wall-mounted cabinet, which adds to the spa style atmosphere of this bathroom remodel. The vanity includes two Miseno rectangular undermount sinks with Miseno single lever faucets. The cabinetry is accented by Richelieu polished chrome hardware, as well as two round mirrors and vanity lights. The spacious design includes recessed shelves, perfect for storing spare linens or display items. This bathroom design is sure to be the ideal place to relax.
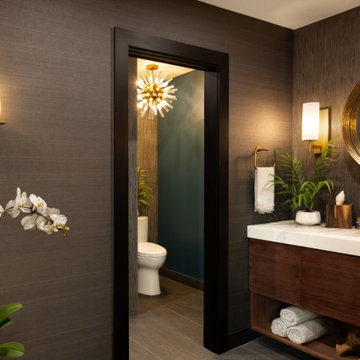
Our clients wanted to renovate and update their guest bathroom to be more appealing to guests and their gatherings. We decided to go dark and moody with a hint of rustic and a touch of glam. We picked white calacatta quartz to add a point of contrast against the charcoal vertical mosaic backdrop. Gold accents and a custom solid walnut vanity cabinet designed by Buck Wimberly at ULAH Interiors + Design add warmth to this modern design. Wall sconces, chandelier, and round mirror are by Arteriors. Charcoal grasscloth wallpaper is by Schumacher.
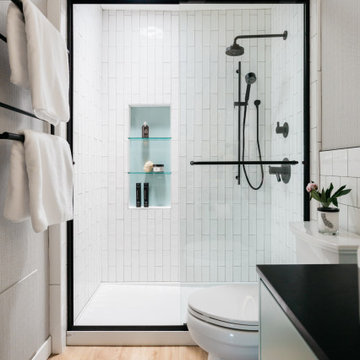
Guest bath remodel.
Design ideas for a small contemporary 3/4 bathroom in Los Angeles with flat-panel cabinets, turquoise cabinets, an alcove shower, a two-piece toilet, white tile, porcelain tile, white walls, vinyl floors, a vessel sink, granite benchtops, a sliding shower screen, black benchtops, a niche, a single vanity, a floating vanity and wallpaper.
Design ideas for a small contemporary 3/4 bathroom in Los Angeles with flat-panel cabinets, turquoise cabinets, an alcove shower, a two-piece toilet, white tile, porcelain tile, white walls, vinyl floors, a vessel sink, granite benchtops, a sliding shower screen, black benchtops, a niche, a single vanity, a floating vanity and wallpaper.
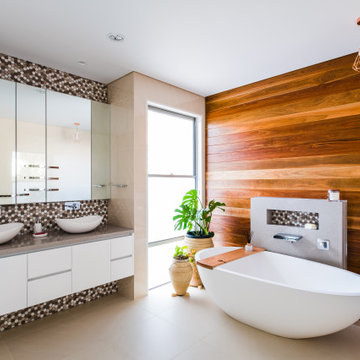
Photo of a contemporary bathroom in Gold Coast - Tweed with flat-panel cabinets, white cabinets, a freestanding tub, multi-coloured tile, mosaic tile, brown walls, a vessel sink, beige floor, grey benchtops, a niche, a double vanity, a floating vanity and wood walls.
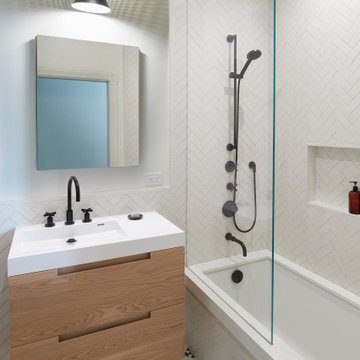
Photo of a small midcentury master bathroom in San Francisco with an undermount tub, a two-piece toilet, white tile, ceramic tile, cement tiles, white floor, flat-panel cabinets, light wood cabinets, a shower/bathtub combo, white walls, an integrated sink, an open shower, white benchtops, a niche, a single vanity and a floating vanity.
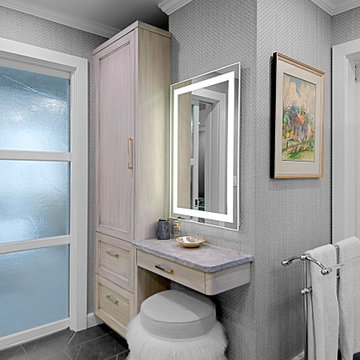
Master bathroom in Wilmette IL has built-in make-up vanity, custom linen cabinet and sliding glass doors. Norman Sizemore photographer.
Large transitional master bathroom in Chicago with recessed-panel cabinets, grey cabinets, a curbless shower, grey walls, slate floors, a drop-in sink, marble benchtops, grey floor, an open shower, grey benchtops, a niche and wallpaper.
Large transitional master bathroom in Chicago with recessed-panel cabinets, grey cabinets, a curbless shower, grey walls, slate floors, a drop-in sink, marble benchtops, grey floor, an open shower, grey benchtops, a niche and wallpaper.
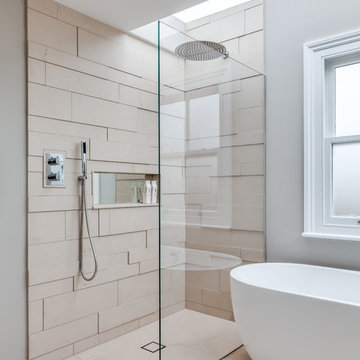
Photo of a contemporary bathroom in London with a freestanding tub, beige tile, grey walls, a curbless shower and a niche.
All Wall Treatments Bathroom Design Ideas with a Niche
2