Bathroom Design Ideas with a One-piece Toilet and a Freestanding Vanity
Refine by:
Budget
Sort by:Popular Today
41 - 60 of 8,890 photos
Item 1 of 3

My client wanted to completely redo her bathroom to update it and increase her storage and she wanted to a use neutral palette. We added a linen tower in the bath and also another custom linen cabinet in the hall adjacent to the bath and replaced the old large outdated tub with a free standing tub and completely updated her tiled shower and fixtures.
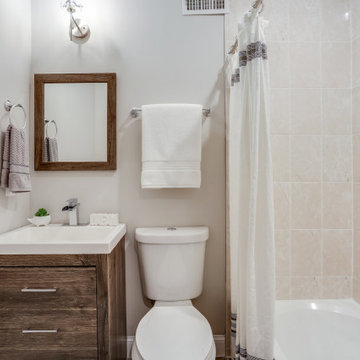
Inspiration for a small traditional 3/4 bathroom in Baltimore with furniture-like cabinets, dark wood cabinets, a freestanding tub, a one-piece toilet, beige tile, porcelain tile, white walls, light hardwood floors, granite benchtops, an open shower, white benchtops, a single vanity and a freestanding vanity.

This project involved 2 bathrooms, one in front of the other. Both needed facelifts and more space. We ended up moving the wall to the right out to give the space (see the before photos!) This is the kids' bathroom, so we amped up the graphics and fun with a bold, but classic, floor tile; a blue vanity; mixed finishes; matte black plumbing fixtures; and pops of red and yellow.

This project was not only full of many bathrooms but also many different aesthetics. The goals were fourfold, create a new master suite, update the basement bath, add a new powder bath and my favorite, make them all completely different aesthetics.
Primary Bath-This was originally a small 60SF full bath sandwiched in between closets and walls of built-in cabinetry that blossomed into a 130SF, five-piece primary suite. This room was to be focused on a transitional aesthetic that would be adorned with Calcutta gold marble, gold fixtures and matte black geometric tile arrangements.
Powder Bath-A new addition to the home leans more on the traditional side of the transitional movement using moody blues and greens accented with brass. A fun play was the asymmetry of the 3-light sconce brings the aesthetic more to the modern side of transitional. My favorite element in the space, however, is the green, pink black and white deco tile on the floor whose colors are reflected in the details of the Australian wallpaper.
Hall Bath-Looking to touch on the home's 70's roots, we went for a mid-mod fresh update. Black Calcutta floors, linear-stacked porcelain tile, mixed woods and strong black and white accents. The green tile may be the star but the matte white ribbed tiles in the shower and behind the vanity are the true unsung heroes.

A soft and serene primary bathroom.
Design ideas for a mid-sized transitional master bathroom in Chicago with shaker cabinets, white cabinets, a freestanding tub, a corner shower, a one-piece toilet, white tile, subway tile, grey walls, mosaic tile floors, a wall-mount sink, engineered quartz benchtops, grey floor, a hinged shower door, white benchtops, a niche, a double vanity and a freestanding vanity.
Design ideas for a mid-sized transitional master bathroom in Chicago with shaker cabinets, white cabinets, a freestanding tub, a corner shower, a one-piece toilet, white tile, subway tile, grey walls, mosaic tile floors, a wall-mount sink, engineered quartz benchtops, grey floor, a hinged shower door, white benchtops, a niche, a double vanity and a freestanding vanity.

This classic vintage bathroom has it all. Claw-foot tub, mosaic black and white hexagon marble tile, glass shower and custom vanity.
Photo of a small traditional master bathroom in Los Angeles with furniture-like cabinets, white cabinets, a claw-foot tub, a curbless shower, a one-piece toilet, green tile, green walls, marble floors, a drop-in sink, marble benchtops, multi-coloured floor, a hinged shower door, white benchtops, a single vanity, a freestanding vanity and decorative wall panelling.
Photo of a small traditional master bathroom in Los Angeles with furniture-like cabinets, white cabinets, a claw-foot tub, a curbless shower, a one-piece toilet, green tile, green walls, marble floors, a drop-in sink, marble benchtops, multi-coloured floor, a hinged shower door, white benchtops, a single vanity, a freestanding vanity and decorative wall panelling.

Photo of a small bathroom in Orange County with medium wood cabinets, an alcove shower, a one-piece toilet, porcelain tile, porcelain floors, an undermount sink, engineered quartz benchtops, beige floor, a sliding shower screen, white benchtops, a single vanity, a freestanding vanity and recessed-panel cabinets.
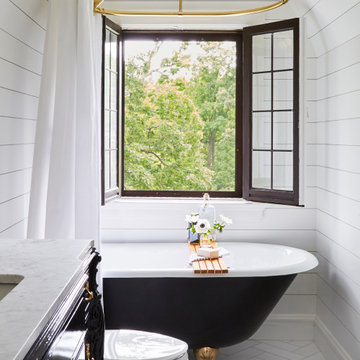
Download our free ebook, Creating the Ideal Kitchen. DOWNLOAD NOW
This charming little attic bath was an infrequently used guest bath located on the 3rd floor right above the master bath that we were also remodeling. The beautiful original leaded glass windows open to a view of the park and small lake across the street. A vintage claw foot tub sat directly below the window. This is where the charm ended though as everything was sorely in need of updating. From the pieced-together wall cladding to the exposed electrical wiring and old galvanized plumbing, it was in definite need of a gut job. Plus the hardwood flooring leaked into the bathroom below which was priority one to fix. Once we gutted the space, we got to rebuilding the room. We wanted to keep the cottage-y charm, so we started with simple white herringbone marble tile on the floor and clad all the walls with soft white shiplap paneling. A new clawfoot tub/shower under the original window was added. Next, to allow for a larger vanity with more storage, we moved the toilet over and eliminated a mish mash of storage pieces. We discovered that with separate hot/cold supplies that were the only thing available for a claw foot tub with a shower kit, building codes require a pressure balance valve to prevent scalding, so we had to install a remote valve. We learn something new on every job! There is a view to the park across the street through the home’s original custom shuttered windows. Can’t you just smell the fresh air? We found a vintage dresser and had it lacquered in high gloss black and converted it into a vanity. The clawfoot tub was also painted black. Brass lighting, plumbing and hardware details add warmth to the room, which feels right at home in the attic of this traditional home. We love how the combination of traditional and charming come together in this sweet attic guest bath. Truly a room with a view!
Designed by: Susan Klimala, CKD, CBD
Photography by: Michael Kaskel
For more information on kitchen and bath design ideas go to: www.kitchenstudio-ge.com
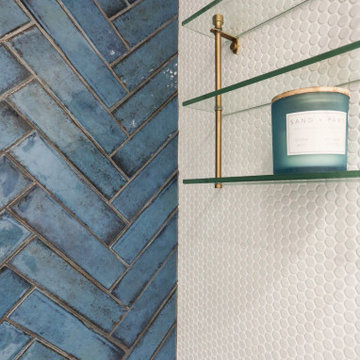
Inspiration for a small transitional master bathroom in Chicago with flat-panel cabinets, brown cabinets, an alcove tub, a shower/bathtub combo, a one-piece toilet, blue tile, ceramic tile, white walls, porcelain floors, a drop-in sink, onyx benchtops, grey floor, a sliding shower screen, white benchtops, an enclosed toilet, a single vanity and a freestanding vanity.
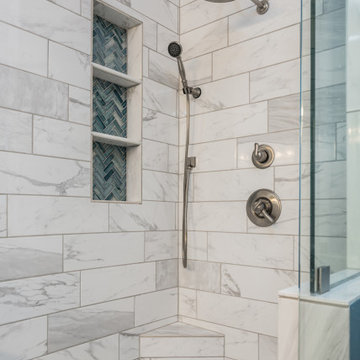
The faux marble tile we used in the master bath shower gives a high end look with a low cost price tag. The shower niche is great for storage space and is topped with a pop of blue herringbone glass mosaic. Custom glass shower enclosure, brushed nickle rain-head and fixtures, and a foot niche finish the space perfectly.
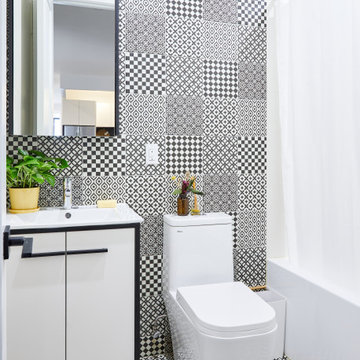
Photo of a contemporary bathroom in New York with flat-panel cabinets, white cabinets, an alcove tub, a shower/bathtub combo, a one-piece toilet, black and white tile, a console sink, a shower curtain, a single vanity and a freestanding vanity.
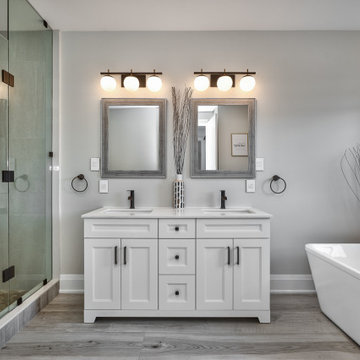
Design ideas for a mid-sized contemporary master bathroom in Toronto with shaker cabinets, white cabinets, a freestanding tub, a corner shower, a one-piece toilet, beige tile, beige walls, ceramic floors, quartzite benchtops, grey floor, white benchtops, a double vanity and a freestanding vanity.
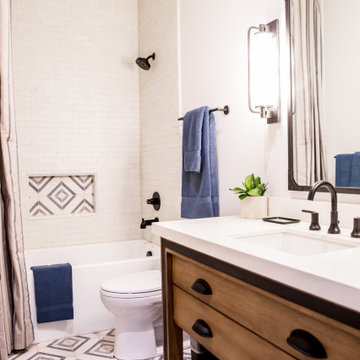
A beautiful modern mountain bathroom designed with rustic elements, brass finishes, white and blue tile design.
Inspiration for a mid-sized country 3/4 bathroom in Salt Lake City with a freestanding vanity, furniture-like cabinets, medium wood cabinets, an alcove tub, a shower/bathtub combo, a one-piece toilet, an undermount sink, a shower curtain, white benchtops and a single vanity.
Inspiration for a mid-sized country 3/4 bathroom in Salt Lake City with a freestanding vanity, furniture-like cabinets, medium wood cabinets, an alcove tub, a shower/bathtub combo, a one-piece toilet, an undermount sink, a shower curtain, white benchtops and a single vanity.
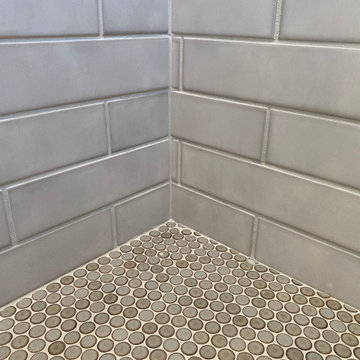
Mid-sized scandinavian 3/4 bathroom in San Diego with flat-panel cabinets, medium wood cabinets, an alcove shower, a one-piece toilet, gray tile, ceramic tile, white walls, ceramic floors, an undermount sink, quartzite benchtops, grey floor, a hinged shower door, white benchtops, a niche, a single vanity and a freestanding vanity.
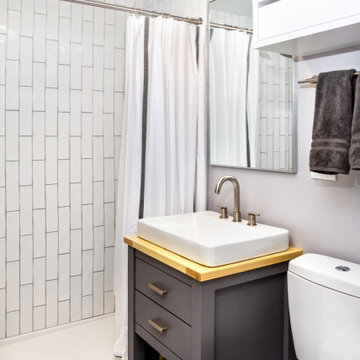
This is an example of a country 3/4 bathroom in Burlington with grey cabinets, an open shower, a one-piece toilet, white tile, subway tile, grey walls, porcelain floors, a vessel sink, wood benchtops, grey floor, a shower curtain, a single vanity, a freestanding vanity and flat-panel cabinets.
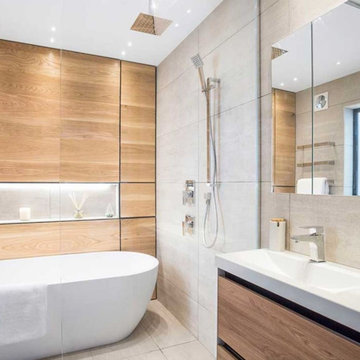
Photo of a mid-sized scandinavian kids bathroom in London with flat-panel cabinets, light wood cabinets, a freestanding tub, an open shower, a one-piece toilet, brown tile, wood-look tile, grey walls, ceramic floors, a console sink, solid surface benchtops, grey floor, an open shower, white benchtops, a single vanity and a freestanding vanity.
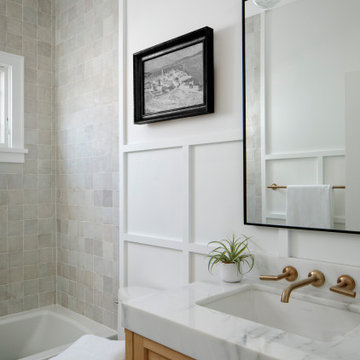
This is an example of a small modern 3/4 bathroom in San Francisco with shaker cabinets, brown cabinets, a drop-in tub, a shower/bathtub combo, a one-piece toilet, gray tile, cement tile, white walls, cement tiles, an undermount sink, marble benchtops, turquoise floor, a shower curtain, grey benchtops, a single vanity, a freestanding vanity and panelled walls.
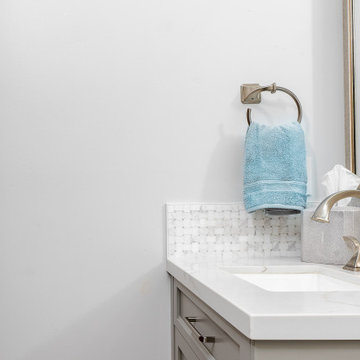
Five bathrooms in one big house were remodeled in 2019. Each bathroom is custom-designed by a professional team of designers of Europe Construction. Charcoal Black free standing vanity with marble countertop. Elegant matching mirror and light fixtures. Open concept Shower with glass sliding doors.
Solid wood white traditional vanity with a cream marble countertop and single sink.
Remodeled by Europe Construction
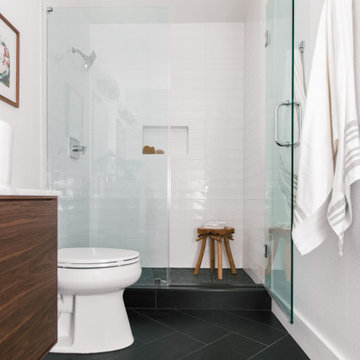
This is an example of a small scandinavian master bathroom in Tampa with flat-panel cabinets, brown cabinets, an alcove shower, a one-piece toilet, white tile, subway tile, white walls, ceramic floors, a vessel sink, engineered quartz benchtops, black floor, a hinged shower door, white benchtops, a double vanity and a freestanding vanity.
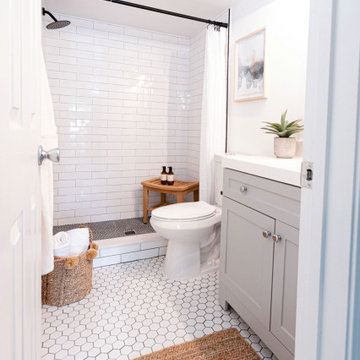
Photo of a small country master bathroom in Orlando with grey cabinets, a one-piece toilet, white tile, porcelain tile, grey walls, porcelain floors, quartzite benchtops, white floor, a shower curtain, white benchtops, a single vanity and a freestanding vanity.
Bathroom Design Ideas with a One-piece Toilet and a Freestanding Vanity
3