Bathroom Design Ideas with a One-piece Toilet and a Trough Sink
Refine by:
Budget
Sort by:Popular Today
201 - 220 of 2,307 photos
Item 1 of 3
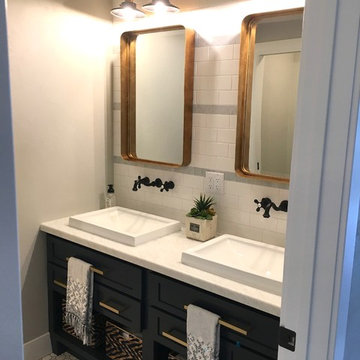
A perfect bathroom for the kids so that everyone can get ready at the same time!
Design ideas for a large country kids bathroom in Other with open cabinets, black cabinets, a drop-in tub, a shower/bathtub combo, a one-piece toilet, white tile, subway tile, grey walls, mosaic tile floors, a trough sink, marble benchtops, white floor and a shower curtain.
Design ideas for a large country kids bathroom in Other with open cabinets, black cabinets, a drop-in tub, a shower/bathtub combo, a one-piece toilet, white tile, subway tile, grey walls, mosaic tile floors, a trough sink, marble benchtops, white floor and a shower curtain.
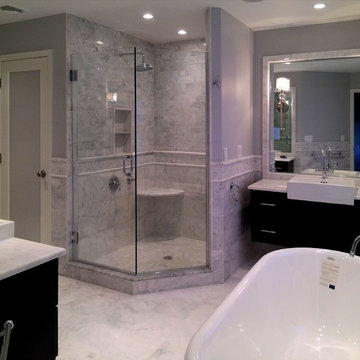
Taking two awkward and original master bath spaces, this bright and open master bath suite was created. Gone was the 60” x 60” corner fiberglass tub, making way for individually placed His and Hers vanities and pedestal base tub in the Ebony and Carrera driven room. 12”x 12” polished Marble flooring is throughout the entire master bath with 12” x 24” honed wall material capped with mosaics, a pencil and chair rail detail. The bath features matching two matching 52-in. wide vanities with Ronbow raised ceramic sinks and chrome faucets. The shower is ample measuring 49-in. x 57-in. and is enclosure by a clear custom frameless door and panel. Hardware and plumbing fixtures are finished in polished chrome. Photo by Jerry Hankins
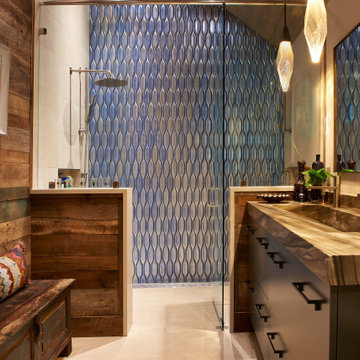
Masculine bathroom with custom-made sink.
Mid-sized country master bathroom in Other with flat-panel cabinets, brown cabinets, an open shower, a one-piece toilet, brown tile, beige walls, ceramic floors, a trough sink, granite benchtops, grey floor, a hinged shower door, brown benchtops, a shower seat, a double vanity, a built-in vanity, vaulted and wood walls.
Mid-sized country master bathroom in Other with flat-panel cabinets, brown cabinets, an open shower, a one-piece toilet, brown tile, beige walls, ceramic floors, a trough sink, granite benchtops, grey floor, a hinged shower door, brown benchtops, a shower seat, a double vanity, a built-in vanity, vaulted and wood walls.
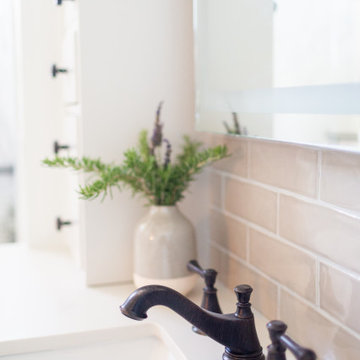
Mid-sized transitional master bathroom in Santa Barbara with flat-panel cabinets, grey cabinets, an alcove shower, a one-piece toilet, ceramic tile, white walls, vinyl floors, a trough sink, engineered quartz benchtops, brown floor, a hinged shower door, white benchtops, a shower seat, a single vanity, a built-in vanity and vaulted.
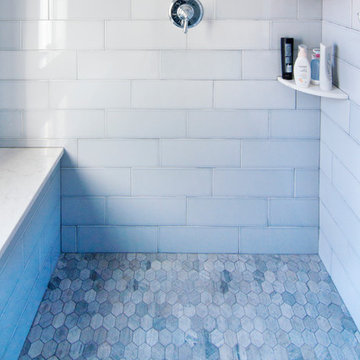
@alliecrafton
Inspiration for a large contemporary master bathroom in Boston with flat-panel cabinets, medium wood cabinets, an alcove tub, an open shower, a one-piece toilet, white tile, glass tile, white walls, ceramic floors, a trough sink, marble benchtops, grey floor, an open shower and white benchtops.
Inspiration for a large contemporary master bathroom in Boston with flat-panel cabinets, medium wood cabinets, an alcove tub, an open shower, a one-piece toilet, white tile, glass tile, white walls, ceramic floors, a trough sink, marble benchtops, grey floor, an open shower and white benchtops.
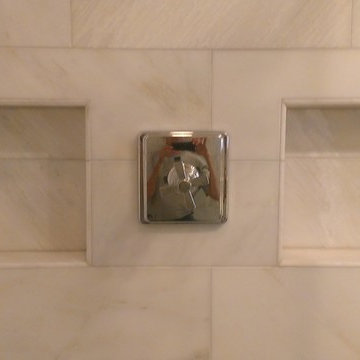
Custom Surface Solutions (www.css-tile.com) - Owner Craig Thompson (512) 430-1215. This project shows the remodel of a small 1950's vintage home master bathroom. 8"" x 18" Calcutta gold marble tile was used on the shower walls and floor wall base and ceramic gray penny tile on the floor. Shower includes curbless pan / floor, dual shower boxes, frameless glass slider, trough duel fixture sink and chrome fixtures.

Huntsmore handled the complete design and build of this bathroom extension in Brook Green, W14. Planning permission was gained for the new rear extension at first-floor level. Huntsmore then managed the interior design process, specifying all finishing details. The client wanted to pursue an industrial style with soft accents of pinkThe proposed room was small, so a number of bespoke items were selected to make the most of the space. To compliment the large format concrete effect tiles, this concrete sink was specially made by Warrington & Rose. This met the client's exacting requirements, with a deep basin area for washing and extra counter space either side to keep everyday toiletries and luxury soapsBespoke cabinetry was also built by Huntsmore with a reeded finish to soften the industrial concrete. A tall unit was built to act as bathroom storage, and a vanity unit created to complement the concrete sink. The joinery was finished in Mylands' 'Rose Theatre' paintThe industrial theme was further continued with Crittall-style steel bathroom screen and doors entering the bathroom. The black steel works well with the pink and grey concrete accents through the bathroom. Finally, to soften the concrete throughout the scheme, the client requested a reindeer moss living wall. This is a natural moss, and draws in moisture and humidity as well as softening the room.
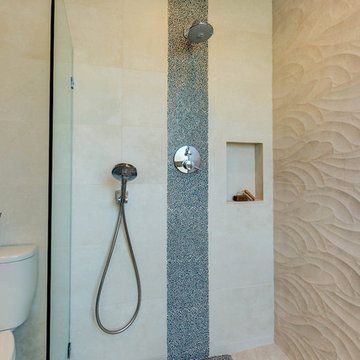
This homeowner’s main inspiration was to bring the beach feel, inside. Stone was added in the showers, and a weathered wood finish was selected for most of the cabinets. In addition, most of the bathtubs were replaced with curbless showers for ease and openness. The designer went with a Native Trails trough-sink to complete the minimalistic, surf atmosphere.
Treve Johnson Photography
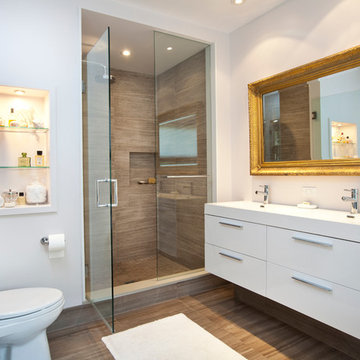
modern ensuite bath with antique mirror
Design ideas for a mid-sized contemporary master bathroom in Toronto with flat-panel cabinets, white cabinets, an alcove shower, a one-piece toilet, brown tile, a trough sink, porcelain tile, white walls, porcelain floors, solid surface benchtops and brown floor.
Design ideas for a mid-sized contemporary master bathroom in Toronto with flat-panel cabinets, white cabinets, an alcove shower, a one-piece toilet, brown tile, a trough sink, porcelain tile, white walls, porcelain floors, solid surface benchtops and brown floor.
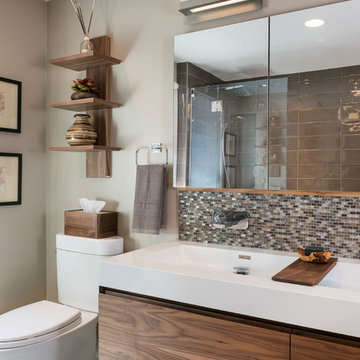
Design ideas for a mid-sized transitional master bathroom in Boston with flat-panel cabinets, medium wood cabinets, an alcove tub, a shower/bathtub combo, a one-piece toilet, gray tile, porcelain tile, beige walls, porcelain floors, a trough sink, solid surface benchtops, grey floor, an open shower and white benchtops.
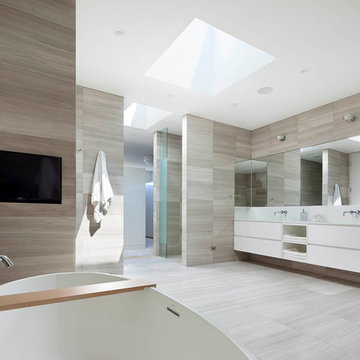
Tom Arban
Large modern master bathroom in Toronto with flat-panel cabinets, white cabinets, a freestanding tub, a curbless shower, a one-piece toilet, gray tile, stone tile, grey walls, limestone floors, a trough sink and solid surface benchtops.
Large modern master bathroom in Toronto with flat-panel cabinets, white cabinets, a freestanding tub, a curbless shower, a one-piece toilet, gray tile, stone tile, grey walls, limestone floors, a trough sink and solid surface benchtops.
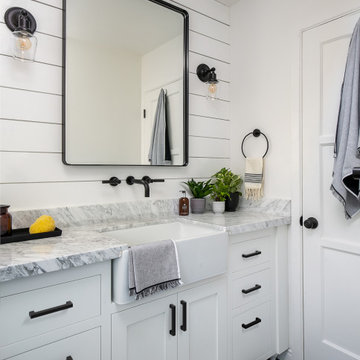
This is an example of a small country 3/4 bathroom in Los Angeles with shaker cabinets, white cabinets, an alcove shower, a one-piece toilet, white tile, porcelain tile, white walls, porcelain floors, a trough sink, marble benchtops, grey floor, a sliding shower screen and grey benchtops.

Master Bath Remodel featuring custom cabinetry in Walnut with brown finish in shaker door style, Caesarstone countertop, trough sink, frameless glass shower, | Photo: CAGE Design Build
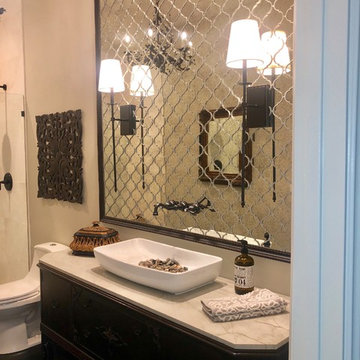
Inspiration for a mid-sized transitional bathroom in San Diego with furniture-like cabinets, dark wood cabinets, a one-piece toilet, mirror tile, a trough sink, quartzite benchtops, an open shower and white benchtops.
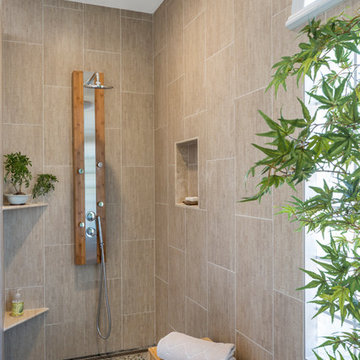
This walk-in shower, complete with an eye-catching contemporary shower panel, features contrasting natural bamboo and sleek stainless steel. The rectangular porcelain tile with a bamboo effect was installed vertically to add visual height, while paired with a stone and glass mosaic tile in a wrapped stripe for interest.
Photography - Grey Crawford
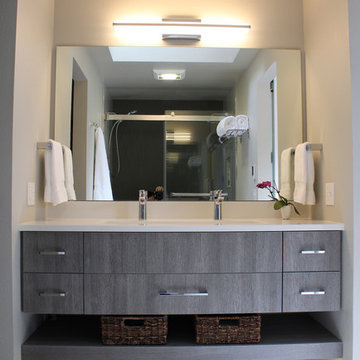
Small modern master bathroom in Seattle with flat-panel cabinets, grey cabinets, a double shower, a one-piece toilet, gray tile, ceramic tile, grey walls, cement tiles, a trough sink, engineered quartz benchtops, grey floor, a sliding shower screen and white benchtops.
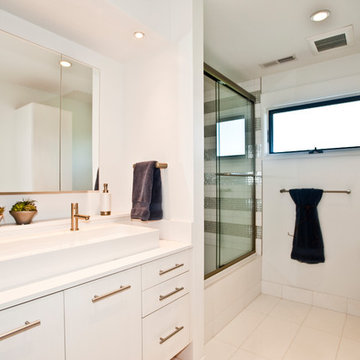
South Bozeman Tri-level Renovation - Vessel Trough Sink
* Penny Lane Home Builders Design
* Ted Hanson Construction
* Lynn Donaldson Photography
* Interior finishes: Earth Elements
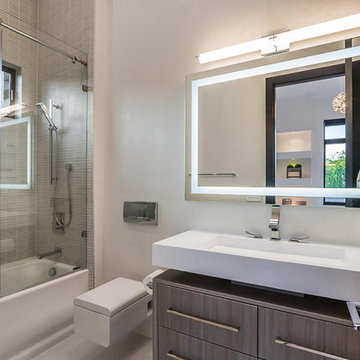
Inspiration for a mid-sized contemporary bathroom in Phoenix with flat-panel cabinets, medium wood cabinets, an alcove tub, a shower/bathtub combo, a one-piece toilet, beige tile, stone tile, white walls and a trough sink.
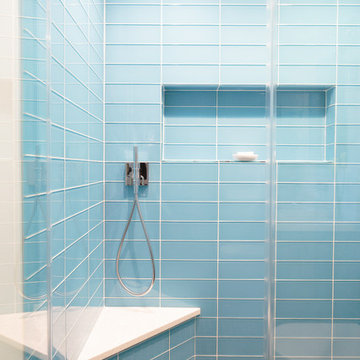
The shower is beautiful and provides this bathroom a unique visual appeal; glass tile is translucent, therefore, unlike any other surface material. The ocean blue color shows all the way through the tile, providing an additional sense of depth and dimension.
Blackstock Photography
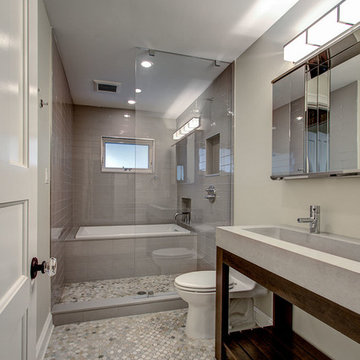
Guest bathroom with tub enclosed within glassed-in shower space
Design ideas for a contemporary bathroom in New York with a trough sink, open cabinets, dark wood cabinets, an open shower, a one-piece toilet, gray tile, stone tile and a drop-in tub.
Design ideas for a contemporary bathroom in New York with a trough sink, open cabinets, dark wood cabinets, an open shower, a one-piece toilet, gray tile, stone tile and a drop-in tub.
Bathroom Design Ideas with a One-piece Toilet and a Trough Sink
11