Bathroom Design Ideas with a One-piece Toilet and a Trough Sink
Refine by:
Budget
Sort by:Popular Today
21 - 40 of 2,307 photos
Item 1 of 3

Huntsmore handled the complete design and build of this bathroom extension in Brook Green, W14. Planning permission was gained for the new rear extension at first-floor level. Huntsmore then managed the interior design process, specifying all finishing details. The client wanted to pursue an industrial style with soft accents of pinkThe proposed room was small, so a number of bespoke items were selected to make the most of the space. To compliment the large format concrete effect tiles, this concrete sink was specially made by Warrington & Rose. This met the client's exacting requirements, with a deep basin area for washing and extra counter space either side to keep everyday toiletries and luxury soapsBespoke cabinetry was also built by Huntsmore with a reeded finish to soften the industrial concrete. A tall unit was built to act as bathroom storage, and a vanity unit created to complement the concrete sink. The joinery was finished in Mylands' 'Rose Theatre' paintThe industrial theme was further continued with Crittall-style steel bathroom screen and doors entering the bathroom. The black steel works well with the pink and grey concrete accents through the bathroom. Finally, to soften the concrete throughout the scheme, the client requested a reindeer moss living wall. This is a natural moss, and draws in moisture and humidity as well as softening the room.
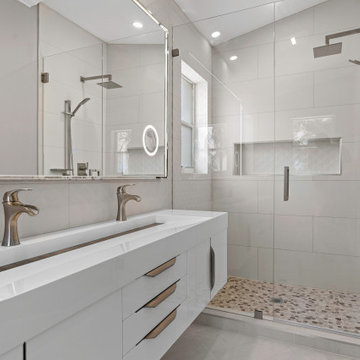
Nice, open, clean and sleek design.
Design ideas for a mid-sized modern master bathroom in Miami with flat-panel cabinets, white cabinets, an open shower, a one-piece toilet, beige tile, porcelain tile, grey walls, porcelain floors, a trough sink, quartzite benchtops, grey floor, a hinged shower door, white benchtops, a niche, a single vanity and a floating vanity.
Design ideas for a mid-sized modern master bathroom in Miami with flat-panel cabinets, white cabinets, an open shower, a one-piece toilet, beige tile, porcelain tile, grey walls, porcelain floors, a trough sink, quartzite benchtops, grey floor, a hinged shower door, white benchtops, a niche, a single vanity and a floating vanity.
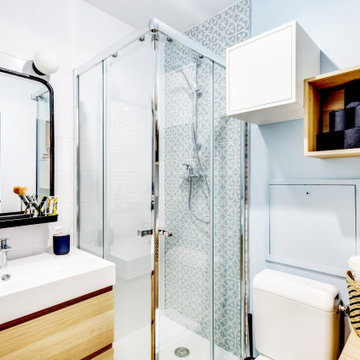
La salle de bain vieillotte s'est transformée en un havre de douceur et de fraicheur. Un grès cérame imitation carreau de ciment a été posé sur le mur de la douche pour apporter du cachet. Le mur juxtaposé a été peint dans une teinte vert d'eau qui rappelle la faience, ce qui permet de faire ressortir les éléments muraux.
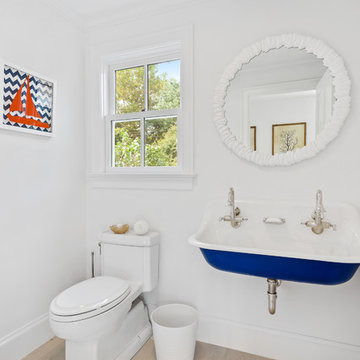
Inspiration for a beach style kids bathroom in New York with a one-piece toilet, white walls, light hardwood floors, a trough sink and beige floor.
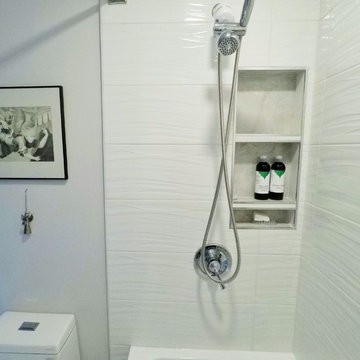
GUESS BATHROOM
12x24 CRYSTAL GRIS POLISHED PORCELAIN TILE
10x28 CALYPSO WAVY BLANCO CERAMIC TILE
SCHLUTER SHOWER SYSTEMS
SCHLUTER PREFAB NICHE
SCHLUTER PROFILES
60” PENSACOLA MODERN ACRYLIC ALCOVR WHITE SOAKING TUB
DUAL FLUSH ELOBGATED 1-PIECE TOILET WITH SOFT-CLOSING SEAT
AKDY ALUMINUM SHOWER PANEL TOWER
30” SAFETY GRAB BAR
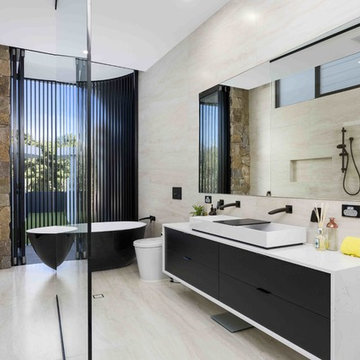
The aluminium screen, coupled with bifold doors, allows you to relax into this bathtub in complete privacy, but without the confines of walls.
Photography by Asher King
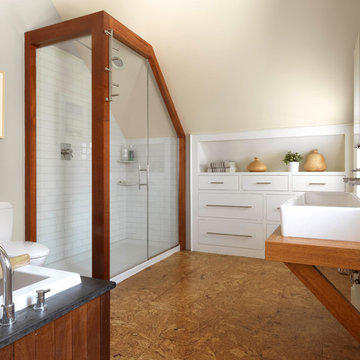
Design ideas for a country bathroom in Burlington with flat-panel cabinets, white cabinets, a drop-in tub, a corner shower, a one-piece toilet, white tile, subway tile, beige walls, cork floors, wood benchtops, brown floor, a hinged shower door and a trough sink.
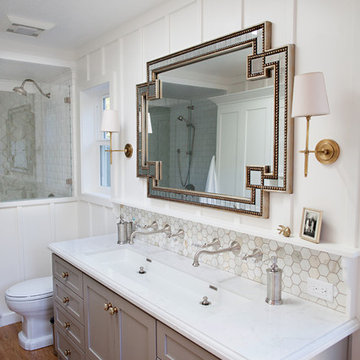
Transitional Master Bathroom featuring a trough sink, wall mounted fixtures, custom vanity, and custom board and batten millwork.
Photo by Shanni Weilert

A family of four shares this one full bath on the top floor of an historic Mt. Baker home, and before the renovation, a big clawfoot tub that no one in the family enjoyed showering in took up most of an already tight space. Add in the fact that the homeowners' taste leans modern while their home is solidly tradtitional and our challenge was clear: design a bathroom that allowed a crowd to get ready in the morning and balanced our clients' personal style with what made sense in the context of this older home.
The finished bathroom includes a trough sink so two people can be brushing teeth at the same time, a floating vanity with tons of storage, and a shower carved out of space borrowed from an adjacent hallway closet.
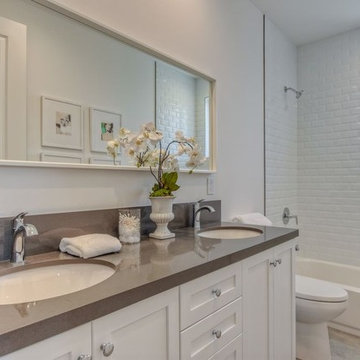
Candy
Inspiration for a small contemporary master bathroom in Los Angeles with open cabinets, white cabinets, an alcove tub, a shower/bathtub combo, a one-piece toilet, white tile, matchstick tile, white walls, ceramic floors, a trough sink, granite benchtops, beige floor, an open shower and grey benchtops.
Inspiration for a small contemporary master bathroom in Los Angeles with open cabinets, white cabinets, an alcove tub, a shower/bathtub combo, a one-piece toilet, white tile, matchstick tile, white walls, ceramic floors, a trough sink, granite benchtops, beige floor, an open shower and grey benchtops.
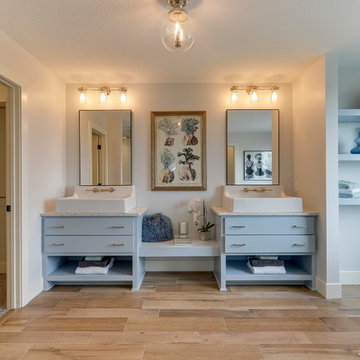
Modern Farmhouse Master Bathroom features custom cabinetry design, unique plumbing fixtures, wood-look tile flooring, and clawfoot tub.
Inspiration for a mid-sized country master bathroom in Minneapolis with blue cabinets, a claw-foot tub, an open shower, a one-piece toilet, porcelain floors, a trough sink, marble benchtops, brown floor, an open shower, flat-panel cabinets and blue walls.
Inspiration for a mid-sized country master bathroom in Minneapolis with blue cabinets, a claw-foot tub, an open shower, a one-piece toilet, porcelain floors, a trough sink, marble benchtops, brown floor, an open shower, flat-panel cabinets and blue walls.
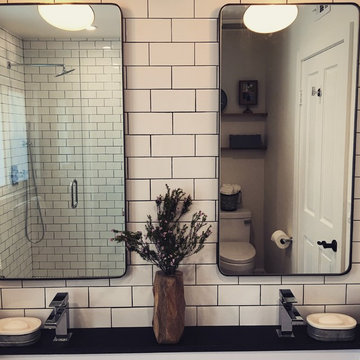
HVI
Inspiration for a mid-sized industrial kids bathroom in Los Angeles with open cabinets, medium wood cabinets, an alcove shower, a one-piece toilet, white tile, subway tile, white walls, ceramic floors, a trough sink and granite benchtops.
Inspiration for a mid-sized industrial kids bathroom in Los Angeles with open cabinets, medium wood cabinets, an alcove shower, a one-piece toilet, white tile, subway tile, white walls, ceramic floors, a trough sink and granite benchtops.
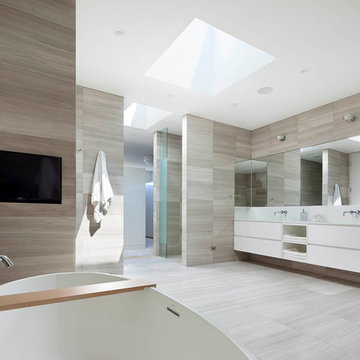
Tom Arban
Large modern master bathroom in Toronto with flat-panel cabinets, white cabinets, a freestanding tub, a curbless shower, a one-piece toilet, gray tile, stone tile, grey walls, limestone floors, a trough sink and solid surface benchtops.
Large modern master bathroom in Toronto with flat-panel cabinets, white cabinets, a freestanding tub, a curbless shower, a one-piece toilet, gray tile, stone tile, grey walls, limestone floors, a trough sink and solid surface benchtops.
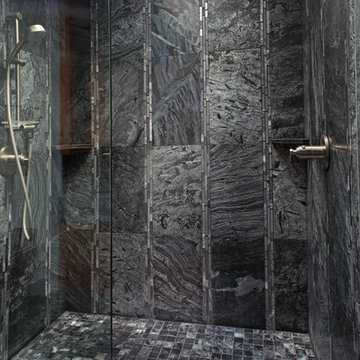
Greg Page Photography
This is an example of a large contemporary master bathroom in Minneapolis with flat-panel cabinets, light wood cabinets, an alcove shower, a one-piece toilet, gray tile, matchstick tile, grey walls, slate floors, a trough sink, limestone benchtops, grey floor and a hinged shower door.
This is an example of a large contemporary master bathroom in Minneapolis with flat-panel cabinets, light wood cabinets, an alcove shower, a one-piece toilet, gray tile, matchstick tile, grey walls, slate floors, a trough sink, limestone benchtops, grey floor and a hinged shower door.
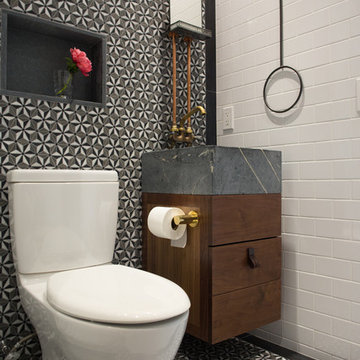
Photography Meredith Heuer
Design ideas for a small modern 3/4 bathroom in New York with a trough sink, flat-panel cabinets, medium wood cabinets, soapstone benchtops, a one-piece toilet, multi-coloured tile, mosaic tile, multi-coloured walls and ceramic floors.
Design ideas for a small modern 3/4 bathroom in New York with a trough sink, flat-panel cabinets, medium wood cabinets, soapstone benchtops, a one-piece toilet, multi-coloured tile, mosaic tile, multi-coloured walls and ceramic floors.
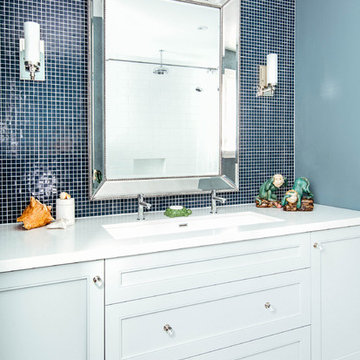
Stephani Buchman Photography
Inspiration for a mid-sized transitional kids bathroom in Toronto with a trough sink, grey cabinets, blue tile, mosaic tile, blue walls, engineered quartz benchtops, a shower/bathtub combo, a one-piece toilet, marble floors, an alcove tub, white floor, a shower curtain, white benchtops and recessed-panel cabinets.
Inspiration for a mid-sized transitional kids bathroom in Toronto with a trough sink, grey cabinets, blue tile, mosaic tile, blue walls, engineered quartz benchtops, a shower/bathtub combo, a one-piece toilet, marble floors, an alcove tub, white floor, a shower curtain, white benchtops and recessed-panel cabinets.
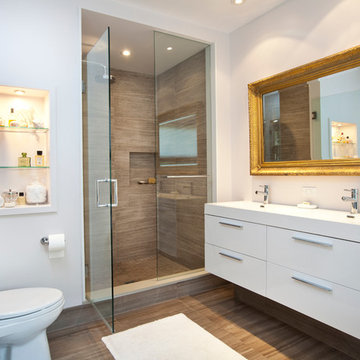
modern ensuite bath with antique mirror
Design ideas for a mid-sized contemporary master bathroom in Toronto with flat-panel cabinets, white cabinets, an alcove shower, a one-piece toilet, brown tile, a trough sink, porcelain tile, white walls, porcelain floors, solid surface benchtops and brown floor.
Design ideas for a mid-sized contemporary master bathroom in Toronto with flat-panel cabinets, white cabinets, an alcove shower, a one-piece toilet, brown tile, a trough sink, porcelain tile, white walls, porcelain floors, solid surface benchtops and brown floor.

Creating specific focal points for this owner’s bathroom was important. Client wanted a modern-forward spa-like bathroom retreat. We created it by using rich colors to create contrast in the tile. We included lighted niches for the bathtub and shower as well as in the custom-built linen shelves. The large casement window opens up the space and the honeycomb gold chandelier really added a touch of elegance to the room while pulling out the gold tones in the floor and wall tile. We also included a contemporary 84” trough double vanity and a freestanding bath tub complete with a bath filler to complete the space.
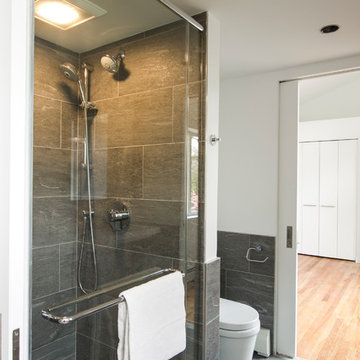
Boys shared bath with curbless shower. Pocket doors give privacy while taking up no floor space.
Jeffrey Tryon - Photographer / PDC
Photo of a small contemporary 3/4 bathroom in New York with open cabinets, white cabinets, a curbless shower, a one-piece toilet, gray tile, porcelain tile, white walls, porcelain floors, a trough sink, engineered quartz benchtops, grey floor, a hinged shower door and white benchtops.
Photo of a small contemporary 3/4 bathroom in New York with open cabinets, white cabinets, a curbless shower, a one-piece toilet, gray tile, porcelain tile, white walls, porcelain floors, a trough sink, engineered quartz benchtops, grey floor, a hinged shower door and white benchtops.
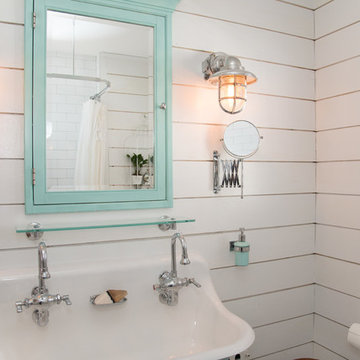
Gretchen Kruger Photography
Photo of a small country bathroom in Boston with a shower/bathtub combo, a one-piece toilet, white tile, subway tile, white walls, marble floors, a trough sink, grey floor and a shower curtain.
Photo of a small country bathroom in Boston with a shower/bathtub combo, a one-piece toilet, white tile, subway tile, white walls, marble floors, a trough sink, grey floor and a shower curtain.
Bathroom Design Ideas with a One-piece Toilet and a Trough Sink
2