Bathroom Design Ideas with a One-piece Toilet and an Open Shower
Refine by:
Budget
Sort by:Popular Today
161 - 180 of 18,237 photos
Item 1 of 3

Inspiration for a large tropical kids wet room bathroom in Montreal with flat-panel cabinets, medium wood cabinets, a freestanding tub, a one-piece toilet, green tile, ceramic tile, green walls, porcelain floors, an integrated sink, solid surface benchtops, white floor, an open shower, white benchtops, a shower seat, a double vanity, a floating vanity and wallpaper.
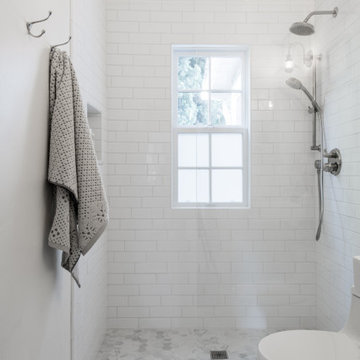
Photo of a small transitional kids wet room bathroom in San Francisco with a one-piece toilet, white tile, porcelain tile, white walls, porcelain floors, grey floor, an open shower, a single vanity and a freestanding vanity.

This primary bathroom renovation-addition incorporates a beautiful Fireclay tile color on the floor, carried through to the wall backsplash. We created a wet room that houses a freestanding tub and shower as the client wanted both in a relatively limited space. The recessed medicine cabinets act as both mirror and additional storage. The horizontal grain rift cut oak vanity adds warmth to the space. A large skylight sits over the shower - tub to bring in a tons of natural light.

New Contemporary bathroom design. Marble shower with white laminate countertop.
This is an example of a small modern 3/4 bathroom in Orange County with beaded inset cabinets, dark wood cabinets, an alcove shower, a one-piece toilet, white tile, beige walls, a drop-in sink, laminate benchtops, white floor, an open shower, white benchtops, an enclosed toilet, a single vanity and a built-in vanity.
This is an example of a small modern 3/4 bathroom in Orange County with beaded inset cabinets, dark wood cabinets, an alcove shower, a one-piece toilet, white tile, beige walls, a drop-in sink, laminate benchtops, white floor, an open shower, white benchtops, an enclosed toilet, a single vanity and a built-in vanity.
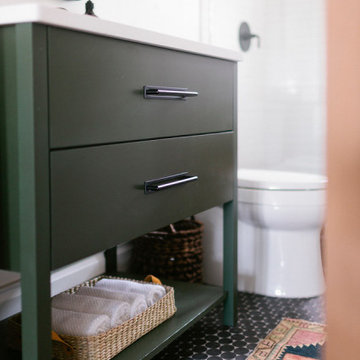
Inspiration for a small 3/4 bathroom in Birmingham with flat-panel cabinets, green cabinets, a one-piece toilet, white tile, cement tile, white walls, porcelain floors, an undermount sink, solid surface benchtops, black floor, white benchtops, a niche, a single vanity, a freestanding vanity and an open shower.

Download our free ebook, Creating the Ideal Kitchen. DOWNLOAD NOW
This master bath remodel is the cat's meow for more than one reason! The materials in the room are soothing and give a nice vintage vibe in keeping with the rest of the home. We completed a kitchen remodel for this client a few years’ ago and were delighted when she contacted us for help with her master bath!
The bathroom was fine but was lacking in interesting design elements, and the shower was very small. We started by eliminating the shower curb which allowed us to enlarge the footprint of the shower all the way to the edge of the bathtub, creating a modified wet room. The shower is pitched toward a linear drain so the water stays in the shower. A glass divider allows for the light from the window to expand into the room, while a freestanding tub adds a spa like feel.
The radiator was removed and both heated flooring and a towel warmer were added to provide heat. Since the unit is on the top floor in a multi-unit building it shares some of the heat from the floors below, so this was a great solution for the space.
The custom vanity includes a spot for storing styling tools and a new built in linen cabinet provides plenty of the storage. The doors at the top of the linen cabinet open to stow away towels and other personal care products, and are lighted to ensure everything is easy to find. The doors below are false doors that disguise a hidden storage area. The hidden storage area features a custom litterbox pull out for the homeowner’s cat! Her kitty enters through the cutout, and the pull out drawer allows for easy clean ups.
The materials in the room – white and gray marble, charcoal blue cabinetry and gold accents – have a vintage vibe in keeping with the rest of the home. Polished nickel fixtures and hardware add sparkle, while colorful artwork adds some life to the space.

Design ideas for a large modern master wet room bathroom in Los Angeles with flat-panel cabinets, light wood cabinets, a freestanding tub, a one-piece toilet, white tile, stone tile, white walls, porcelain floors, an undermount sink, quartzite benchtops, grey floor, an open shower, grey benchtops, a shower seat, a double vanity and a floating vanity.

Midcentury master bathroom in Portland with medium wood cabinets, an open shower, a one-piece toilet, black tile, ceramic tile, terrazzo floors, a drop-in sink, engineered quartz benchtops, black floor, an open shower, white benchtops, a double vanity, a floating vanity and exposed beam.

Inspiration for a large modern kids bathroom in Perth with beaded inset cabinets, white cabinets, a freestanding tub, a one-piece toilet, white tile, subway tile, white walls, ceramic floors, a drop-in sink, quartzite benchtops, grey floor, an open shower, white benchtops, a laundry, a double vanity and a built-in vanity.

Inspiration for a mid-sized country 3/4 bathroom in Cornwall with a freestanding tub, an open shower, a one-piece toilet, beige tile, stone tile, beige walls, medium hardwood floors, wood benchtops, brown floor, an open shower and a double vanity.
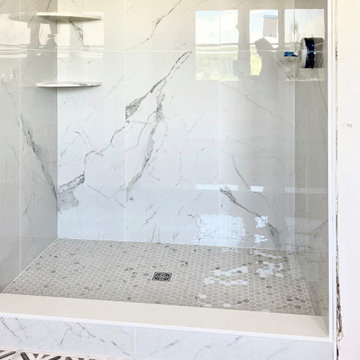
Large country master bathroom in Boston with flat-panel cabinets, medium wood cabinets, a freestanding tub, an alcove shower, a one-piece toilet, white tile, marble, marble floors, an undermount sink, marble benchtops, grey floor, an open shower, white benchtops, a double vanity and a freestanding vanity.

Design ideas for a large contemporary master wet room bathroom in Other with flat-panel cabinets, brown cabinets, a freestanding tub, a one-piece toilet, porcelain tile, white walls, porcelain floors, an integrated sink, beige floor, an open shower, white benchtops, a double vanity, a floating vanity and vaulted.

Design ideas for a large country master bathroom in Boston with recessed-panel cabinets, white cabinets, a freestanding tub, a curbless shower, a one-piece toilet, grey walls, ceramic floors, an undermount sink, granite benchtops, multi-coloured floor, an open shower, multi-coloured benchtops, a double vanity and a built-in vanity.

Design ideas for a small 3/4 bathroom in Brisbane with furniture-like cabinets, white cabinets, a corner tub, a shower/bathtub combo, a one-piece toilet, white tile, white walls, laminate benchtops, grey floor, an open shower, white benchtops, an enclosed toilet, a single vanity, a freestanding vanity and timber.

From little things, big things grow. This project originated with a request for a custom sofa. It evolved into decorating and furnishing the entire lower floor of an urban apartment. The distinctive building featured industrial origins and exposed metal framed ceilings. Part of our brief was to address the unfinished look of the ceiling, while retaining the soaring height. The solution was to box out the trimmers between each beam, strengthening the visual impact of the ceiling without detracting from the industrial look or ceiling height.
We also enclosed the void space under the stairs to create valuable storage and completed a full repaint to round out the building works. A textured stone paint in a contrasting colour was applied to the external brick walls to soften the industrial vibe. Floor rugs and window treatments added layers of texture and visual warmth. Custom designed bookshelves were created to fill the double height wall in the lounge room.
With the success of the living areas, a kitchen renovation closely followed, with a brief to modernise and consider functionality. Keeping the same footprint, we extended the breakfast bar slightly and exchanged cupboards for drawers to increase storage capacity and ease of access. During the kitchen refurbishment, the scope was again extended to include a redesign of the bathrooms, laundry and powder room.
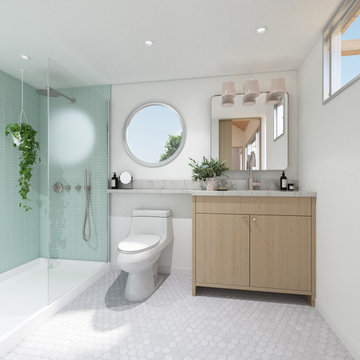
Bathroom with walk in shower. Filled with natural light.
Turn key solution and move-in ready from the factory! Built as a prefab modular unit and shipped to the building site. Placed on a permanent foundation and hooked up to utilities on site.
Use as an ADU, primary dwelling, office space or guesthouse
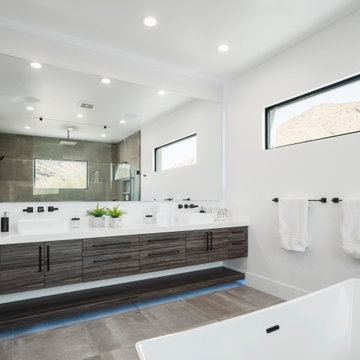
Inspiration for a large modern master bathroom in Phoenix with flat-panel cabinets, grey cabinets, a freestanding tub, an open shower, a one-piece toilet, white tile, marble, white walls, porcelain floors, a vessel sink, engineered quartz benchtops, grey floor, an open shower, white benchtops, a shower seat, a double vanity, a floating vanity and decorative wall panelling.
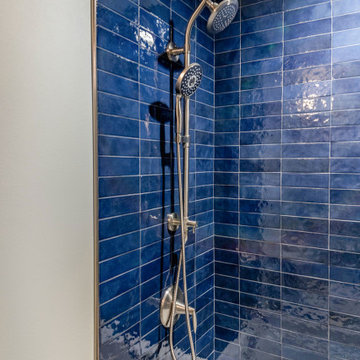
This house has two bathrooms — one in the hallway and one in the primary bedroom. For a more comfortable bathroom experience, we installed heated floors on both. This one is the hallway bathroom. We continued the overall blue and gray theme of the house by adding beautiful blue stacked tiles by the shower and dark gray vanity countertops.
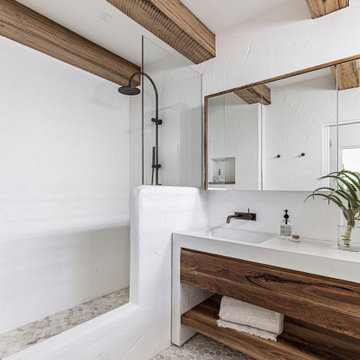
Design ideas for a large beach style bathroom in Sydney with open cabinets, medium wood cabinets, an open shower, a one-piece toilet, white tile, cement tile, white walls, pebble tile floors, an integrated sink, engineered quartz benchtops, beige floor, an open shower, white benchtops, a niche, a double vanity, a freestanding vanity and exposed beam.
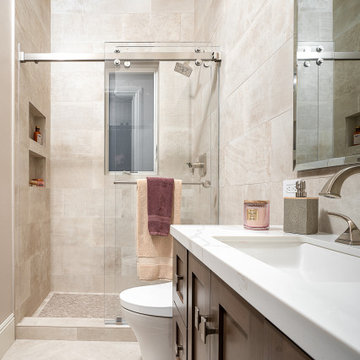
Five bathrooms in one big house were remodeled in 2019. Each bathroom is custom-designed by a professional team of designers of Europe Construction. Charcoal Black free standing vanity with marble countertop. Elegant matching mirror and light fixtures. Open concept Shower with glass sliding doors.
Remodeled by Europe Construction
Bathroom Design Ideas with a One-piece Toilet and an Open Shower
9