Bathroom Design Ideas with a One-piece Toilet and Beige Floor
Refine by:
Budget
Sort by:Popular Today
121 - 140 of 17,633 photos
Item 1 of 3
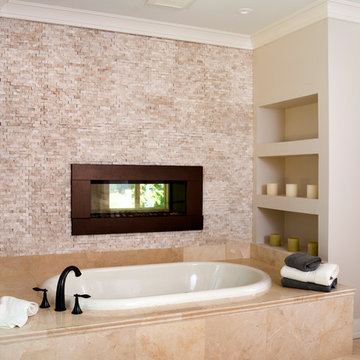
AV Architects + Builders
Location: McLean, VA, USA
This fabulous rustic-modern home measures more than 10,000 square feet with 2,000 square feet of customized outdoor spaces. The focus of our design was to create an open-floor layout and have each room connect with the next. Suitable for both family and entertaining purposes, our design offers all natural materials both on the interior and exterior. Not only does the interior offer plenty of room for entertaining, but we added a grotto and a pool to help move the fun to the outdoors. It truly is meant to make you feel like you’re on vacation all-year round.
Stacy Zarin Photography
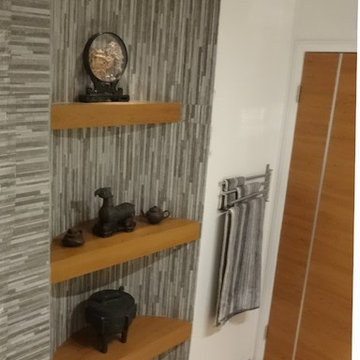
Custom Bathroom
In the woods zen home http://ZenArchitect.com
Inspiration for a mid-sized asian 3/4 bathroom in Orange County with black and white tile, stone tile, light hardwood floors, an alcove tub, a shower/bathtub combo, a one-piece toilet, grey walls, flat-panel cabinets, beige cabinets, wood benchtops, beige floor and a niche.
Inspiration for a mid-sized asian 3/4 bathroom in Orange County with black and white tile, stone tile, light hardwood floors, an alcove tub, a shower/bathtub combo, a one-piece toilet, grey walls, flat-panel cabinets, beige cabinets, wood benchtops, beige floor and a niche.
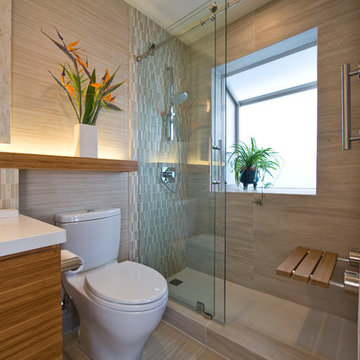
The garden window allows more light to pass through and provides more free movement in the shower without adding square footage. The bathroom became brighter and now exudes an open, airy and uplifting atmosphere. It is also a space for a changing display of seasonal flora.
{Photo Credit: Augie Salbosa}
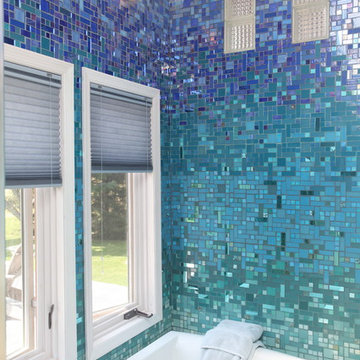
This completely custom bathroom is entirely covered in glass mosaic tiles! Except for the ceiling, we custom designed a glass mosaic hybrid from glossy glass tiles, ocean style bottle glass tiles, and mirrored tiles. This client had dreams of a Caribbean escape in their very own en suite, and we made their dreams come true! The top of the walls start with the deep blues of the ocean and then flow into teals and turquoises, light blues, and finally into the sandy colored floor. We can custom design and make anything you can dream of, including gradient blends of any color, like this one!

Spacious Master Bath on Singer Island
Photo Credit: Carmel Brantley
Inspiration for a mid-sized contemporary master bathroom in Miami with marble benchtops, green walls, an undermount sink, raised-panel cabinets, beige cabinets, a hot tub, an open shower, a one-piece toilet, beige tile, stone tile, travertine floors, beige floor and beige benchtops.
Inspiration for a mid-sized contemporary master bathroom in Miami with marble benchtops, green walls, an undermount sink, raised-panel cabinets, beige cabinets, a hot tub, an open shower, a one-piece toilet, beige tile, stone tile, travertine floors, beige floor and beige benchtops.

This is an example of a mid-sized contemporary master bathroom in Chicago with recessed-panel cabinets, medium wood cabinets, an alcove shower, a one-piece toilet, blue tile, subway tile, white walls, ceramic floors, a drop-in sink, engineered quartz benchtops, beige floor, a hinged shower door, white benchtops, a shower seat, a double vanity and a floating vanity.

Updating of this Venice Beach bungalow home was a real treat. Timing was everything here since it was supposed to go on the market in 30day. (It took us 35days in total for a complete remodel).
The corner lot has a great front "beach bum" deck that was completely refinished and fenced for semi-private feel.
The entire house received a good refreshing paint including a new accent wall in the living room.
The kitchen was completely redo in a Modern vibe meets classical farmhouse with the labyrinth backsplash and reclaimed wood floating shelves.
Notice also the rugged concrete look quartz countertop.
A small new powder room was created from an old closet space, funky street art walls tiles and the gold fixtures with a blue vanity once again are a perfect example of modern meets farmhouse.
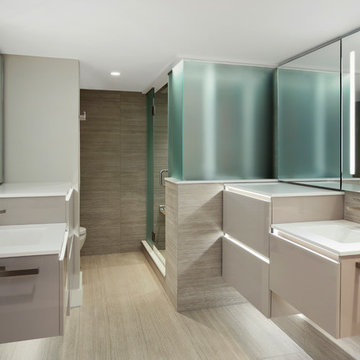
Photography:Tahvory Bunting @Denver Image Photography.
Photo of a contemporary 3/4 bathroom in Denver with flat-panel cabinets, grey cabinets, a corner shower, a one-piece toilet, gray tile, ceramic tile, grey walls, ceramic floors, a wall-mount sink, granite benchtops, beige floor, a hinged shower door, white benchtops and a freestanding tub.
Photo of a contemporary 3/4 bathroom in Denver with flat-panel cabinets, grey cabinets, a corner shower, a one-piece toilet, gray tile, ceramic tile, grey walls, ceramic floors, a wall-mount sink, granite benchtops, beige floor, a hinged shower door, white benchtops and a freestanding tub.
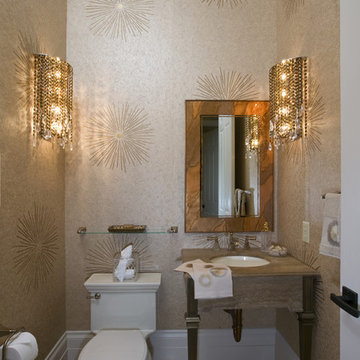
Please visit my website directly by copying and pasting this link directly into your browser: http://www.berensinteriors.com/ to learn more about this project and how we may work together!
This alluring powder bathroom is like a tiny gem with the handpainted wallpaper. Robert Naik Photography.

The hallmark of this en-suite bath is a double shower with hinged double glass doors. It also has a double floating vanity with under mount sinks and a quartz countertop. Don't forget the transom window to capture natural light and provide privacy!

Inspiration for a mid-sized modern kids bathroom in Cardiff with flat-panel cabinets, light wood cabinets, a corner tub, an open shower, a one-piece toilet, beige tile, wood-look tile, pink walls, vinyl floors, a wall-mount sink, engineered quartz benchtops, beige floor, an open shower, white benchtops, a niche, a single vanity, a floating vanity and wood walls.
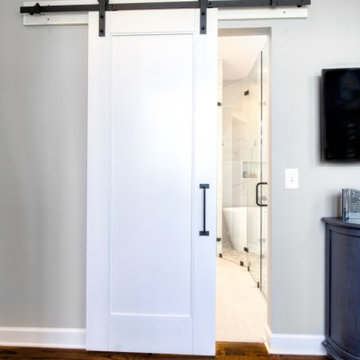
This is an example of a small transitional master bathroom in Nashville with shaker cabinets, white cabinets, a freestanding tub, a shower/bathtub combo, a one-piece toilet, beige tile, ceramic tile, white walls, ceramic floors, an undermount sink, granite benchtops, beige floor, a hinged shower door, white benchtops, a niche, a single vanity and a built-in vanity.
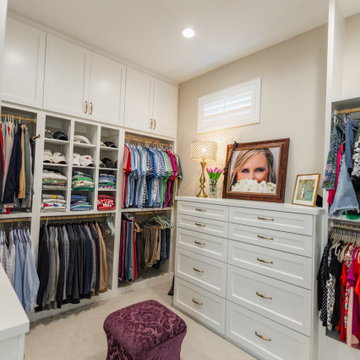
This tired 1990's home was not working for this young family. They wanted an elegant, classic look packed full of function!
Mid-sized transitional master bathroom in Dallas with recessed-panel cabinets, white cabinets, a freestanding tub, a corner shower, a one-piece toilet, beige tile, stone slab, beige walls, porcelain floors, an undermount sink, quartzite benchtops, beige floor, a hinged shower door, beige benchtops, an enclosed toilet, a double vanity and a built-in vanity.
Mid-sized transitional master bathroom in Dallas with recessed-panel cabinets, white cabinets, a freestanding tub, a corner shower, a one-piece toilet, beige tile, stone slab, beige walls, porcelain floors, an undermount sink, quartzite benchtops, beige floor, a hinged shower door, beige benchtops, an enclosed toilet, a double vanity and a built-in vanity.
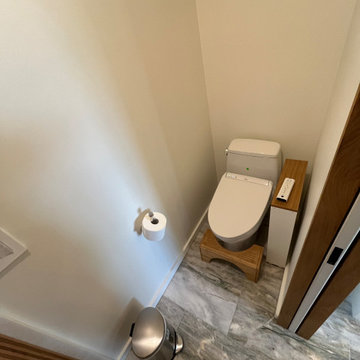
Fully Renovated Bathroom with Under mount Tub, Stone Slab surround, Custom Shower with Privacy Slat Wall, Tile Niche, Heated Floors, Stone Slab Half Wall, Heated Towel Bar, Custom Vanity, Custom Linen Cabinet and Custom Granite Countertop

Cloakroom Bathroom in Storrington, West Sussex
Plenty of stylish elements combine in this compact cloakroom, which utilises a unique tile choice and designer wallpaper option.
The Brief
This client wanted to create a unique theme in their downstairs cloakroom, which previously utilised a classic but unmemorable design.
Naturally the cloakroom was to incorporate all usual amenities, but with a design that was a little out of the ordinary.
Design Elements
Utilising some of our more unique options for a renovation, bathroom designer Martin conjured a design to tick all the requirements of this brief.
The design utilises textured neutral tiles up to half height, with the client’s own William Morris designer wallpaper then used up to the ceiling coving. Black accents are used throughout the room, like for the basin and mixer, and flush plate.
To hold hand towels and heat the small space, a compact full-height radiator has been fitted in the corner of the room.
Project Highlight
A lighter but neutral tile is used for the rear wall, which has been designed to minimise view of the toilet and other necessities.
A simple shelf area gives the client somewhere to store a decorative item or two.
The End Result
The end result is a compact cloakroom that is certainly memorable, as the client required.
With only a small amount of space our bathroom designer Martin has managed to conjure an impressive and functional theme for this Storrington client.
Discover how our expert designers can transform your own bathroom with a free design appointment and quotation. Arrange a free appointment in showroom or online.

This Australian-inspired new construction was a successful collaboration between homeowner, architect, designer and builder. The home features a Henrybuilt kitchen, butler's pantry, private home office, guest suite, master suite, entry foyer with concealed entrances to the powder bathroom and coat closet, hidden play loft, and full front and back landscaping with swimming pool and pool house/ADU.

Bathroom remodel
Photo of a mid-sized modern 3/4 bathroom in Miami with light wood cabinets, an alcove shower, a one-piece toilet, ceramic tile, grey walls, laminate floors, quartzite benchtops, beige floor, a sliding shower screen, white benchtops, a single vanity and a floating vanity.
Photo of a mid-sized modern 3/4 bathroom in Miami with light wood cabinets, an alcove shower, a one-piece toilet, ceramic tile, grey walls, laminate floors, quartzite benchtops, beige floor, a sliding shower screen, white benchtops, a single vanity and a floating vanity.
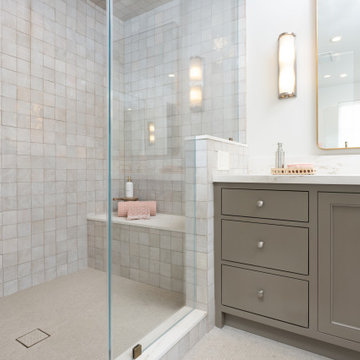
Classic Modern new construction home featuring custom finishes throughout. A warm, earthy palette, brass fixtures, tone-on-tone accents make this primary bath one-of-a-kind.

Quick and easy update with to a full guest bathroom we did in conjunction with the owner's suite bathroom with Landmark Remodeling. We made sure that the changes were cost effective and still had a wow factor to them. We did a luxury vinyl plank to save money and did a tiled shower surround with decorative feature to heighten the finish level. We also did mixed metals and an equal balance of tan and gray to keep it from being trendy.
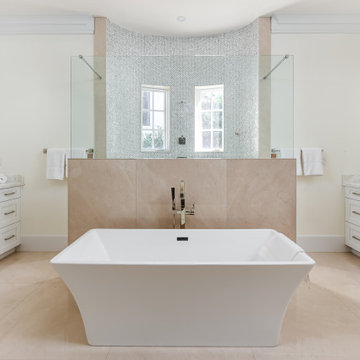
Spa-inspired master bathroom with double vanities, Barclay Taylor freestanding tub, Kohler and Delta Brizo fixtures, and custom cabinetry
Photo of an expansive transitional master bathroom in Miami with recessed-panel cabinets, white cabinets, a freestanding tub, an open shower, a one-piece toilet, beige tile, mosaic tile, white walls, marble floors, an undermount sink, quartzite benchtops, beige floor, an open shower, grey benchtops, a shower seat, a double vanity and a built-in vanity.
Photo of an expansive transitional master bathroom in Miami with recessed-panel cabinets, white cabinets, a freestanding tub, an open shower, a one-piece toilet, beige tile, mosaic tile, white walls, marble floors, an undermount sink, quartzite benchtops, beige floor, an open shower, grey benchtops, a shower seat, a double vanity and a built-in vanity.
Bathroom Design Ideas with a One-piece Toilet and Beige Floor
7

