Bathroom Design Ideas with Black Cabinets and a One-piece Toilet
Refine by:
Budget
Sort by:Popular Today
1 - 20 of 6,496 photos
Item 1 of 3

A minimalist industrial dream with all of the luxury touches we love: heated towel rails, custom joinery and handblown lights
Photo of a mid-sized contemporary master bathroom in Melbourne with a floating vanity, shaker cabinets, black cabinets, an open shower, a one-piece toilet, gray tile, cement tile, grey walls, cement tiles, a vessel sink, laminate benchtops, grey floor, an open shower, brown benchtops and a single vanity.
Photo of a mid-sized contemporary master bathroom in Melbourne with a floating vanity, shaker cabinets, black cabinets, an open shower, a one-piece toilet, gray tile, cement tile, grey walls, cement tiles, a vessel sink, laminate benchtops, grey floor, an open shower, brown benchtops and a single vanity.

Custom floating vanity housed in captivating emerald green wall tiles
Inspiration for a large contemporary master bathroom in Sydney with black cabinets, a freestanding tub, an alcove shower, a one-piece toilet, ceramic tile, green walls, a vessel sink, engineered quartz benchtops, multi-coloured floor, an open shower, multi-coloured benchtops, a double vanity and a floating vanity.
Inspiration for a large contemporary master bathroom in Sydney with black cabinets, a freestanding tub, an alcove shower, a one-piece toilet, ceramic tile, green walls, a vessel sink, engineered quartz benchtops, multi-coloured floor, an open shower, multi-coloured benchtops, a double vanity and a floating vanity.

The homeowners of this large single-family home in Fairfax Station suburb of Virginia, desired a remodel of their master bathroom. The homeowners selected an open concept for the master bathroom.
We relocated and enlarged the shower. The prior built-in tub was removed and replaced with a slip-free standing tub. The commode was moved the other side of the bathroom in its own space. The bathroom was enlarged by taking a few feet of space from an adjacent closet and bedroom to make room for two separate vanity spaces. The doorway was widened which required relocating ductwork and plumbing to accommodate the spacing. A new barn door is now the bathroom entrance. Each of the vanities are equipped with decorative mirrors and sconce lights. We removed a window for placement of the new shower which required new siding and framing to create a seamless exterior appearance. Elegant plank porcelain floors with embedded hexagonal marble inlay for shower floor and surrounding tub make this memorable transformation. The shower is equipped with multi-function shower fixtures, a hand shower and beautiful custom glass inlay on feature wall. A custom French-styled door shower enclosure completes this elegant shower area. The heated floors and heated towel warmers are among other new amenities.
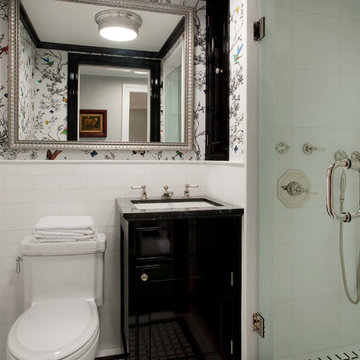
Guest Bathroom :
Adams + Beasley Associates, Custom Builders : Photo by Eric Roth : Interior Design by Lewis Interiors
A small guest bathroom is given some high drama with a mosaic patterned tile ceiling in the shower, high-gloss cabinetry and recessed medicine cabinet, and bold wallpaper.

Located in the heart of NW Portland, this townhouse is situated on a tree-lined street, surrounded by other beautiful brownstone buildings. The renovation has preserved the building's classic architectural features, while also adding a modern touch. The main level features a spacious, open floor plan, with high ceilings and large windows that allow plenty of natural light to flood the space. The living room is the perfect place to relax and unwind, with a cozy fireplace and comfortable seating, and the kitchen is a chef's dream, with top-of-the-line appliances, custom cabinetry, and a large peninsula.

Photo of a small contemporary 3/4 bathroom in Barcelona with black cabinets, a curbless shower, a one-piece toilet, gray tile, grey walls, porcelain floors, a vessel sink, wood benchtops, grey floor, a sliding shower screen, brown benchtops and a single vanity.

Designer: Fernanda Edwards
Photo of a mid-sized modern master wet room bathroom in Other with shaker cabinets, black cabinets, a freestanding tub, a one-piece toilet, white tile, porcelain tile, white walls, ceramic floors, an undermount sink, engineered quartz benchtops, white floor, a hinged shower door, white benchtops, a shower seat, a single vanity and a freestanding vanity.
Photo of a mid-sized modern master wet room bathroom in Other with shaker cabinets, black cabinets, a freestanding tub, a one-piece toilet, white tile, porcelain tile, white walls, ceramic floors, an undermount sink, engineered quartz benchtops, white floor, a hinged shower door, white benchtops, a shower seat, a single vanity and a freestanding vanity.

We were engaged to create luxurious and elegant bathrooms and powder rooms for this stunning apartment at Birchgrove. We used calacatta satin large format porcelain tiles on the floor and walls exuding elegance. Stunning oval recessed shaving cabinets and dark custom vanities provided all the storage our clients requested. Recessed towels, niches, stone baths, brushed nickel tapware, sensor lighting and heated floors emanated opulent luxury. Our client's were delighted with all their bathrooms.

A timelessly designed home full of classic elements and modern touches. Design & Build by DLUX Design & Co.
This is an example of a transitional bathroom in Other with shaker cabinets, black cabinets, a freestanding tub, a one-piece toilet, marble floors, an undermount sink, marble benchtops, grey floor, a hinged shower door, white benchtops, a double vanity and a built-in vanity.
This is an example of a transitional bathroom in Other with shaker cabinets, black cabinets, a freestanding tub, a one-piece toilet, marble floors, an undermount sink, marble benchtops, grey floor, a hinged shower door, white benchtops, a double vanity and a built-in vanity.

New Construction Montreal
Photo of an expansive transitional master bathroom in Montreal with shaker cabinets, black cabinets, a freestanding tub, an alcove shower, a one-piece toilet, white tile, ceramic tile, white walls, ceramic floors, an undermount sink, engineered quartz benchtops, white floor, a hinged shower door, white benchtops, an enclosed toilet, a double vanity and a built-in vanity.
Photo of an expansive transitional master bathroom in Montreal with shaker cabinets, black cabinets, a freestanding tub, an alcove shower, a one-piece toilet, white tile, ceramic tile, white walls, ceramic floors, an undermount sink, engineered quartz benchtops, white floor, a hinged shower door, white benchtops, an enclosed toilet, a double vanity and a built-in vanity.

An Ensuite and Powder Room Design|Build.
Photo of a large traditional master bathroom in Vancouver with recessed-panel cabinets, black cabinets, a freestanding tub, a corner shower, a one-piece toilet, white tile, porcelain tile, white walls, porcelain floors, an undermount sink, engineered quartz benchtops, white floor, a hinged shower door, white benchtops, an enclosed toilet, a double vanity, a built-in vanity, vaulted and decorative wall panelling.
Photo of a large traditional master bathroom in Vancouver with recessed-panel cabinets, black cabinets, a freestanding tub, a corner shower, a one-piece toilet, white tile, porcelain tile, white walls, porcelain floors, an undermount sink, engineered quartz benchtops, white floor, a hinged shower door, white benchtops, an enclosed toilet, a double vanity, a built-in vanity, vaulted and decorative wall panelling.

The owners of this stately Adams Morgan rowhouse wanted to reconfigure rooms on the two upper levels to create a primary suite on the third floor and a better layout for the second floor. Our crews fully gutted and reframed the floors and walls of the front rooms, taking the opportunity of open walls to increase energy-efficiency with spray foam insulation at exposed exterior walls.
The original third floor bedroom was open to the hallway and had an outdated, odd-shaped bathroom. We reframed the walls to create a suite with a master bedroom, closet and generous bath with a freestanding tub and shower. Double doors open from the bedroom to the closet, and another set of double doors lead to the bathroom. The classic black and white theme continues in this room. It has dark stained doors and trim, a black vanity with a marble top and honeycomb pattern black and white floor tile. A white soaking tub capped with an oversized chandelier sits under a window set with custom stained glass. The owners selected white subway tile for the vanity backsplash and shower walls. The shower walls and ceiling are tiled and matte black framed glass doors seal the shower so it can be used as a steam room. A pocket door with opaque glass separates the toilet from the main bath. The vanity mirrors were installed first, then our team set the tile around the mirrors. Gold light fixtures and hardware add the perfect polish to this black and white bath.
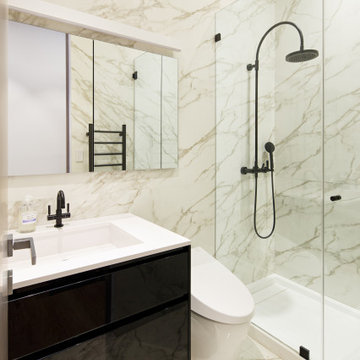
This 1000 sq. ft. one-bedroom apartment is located in a pre-war building on the Upper West Side. The owner's request was to design a space where every corner can be utilized. The project was an exciting challenge and required careful planning. The apartment contains multiple customized features like a wall developed as closet space and a bedroom divider and a hidden kitchen. It is a common space to the naked eye, but the more details are revealed as you move throughout the rooms.
Featured brands include: Dornbracht fixtures, Flos lighting, Design-Apart millwork, and Carrera marble.
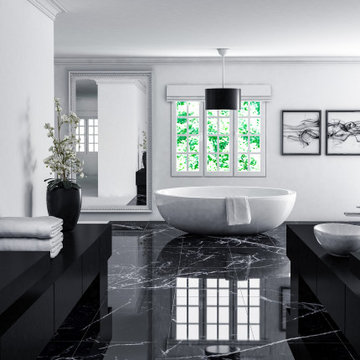
BLACK AND WHITE LUXURY MODERN MARBLE BATHROOM WITH SPA LIKE FEATURES, INCLUDING BLACK MARBLE FLOOR, FREE-STANDING BATHTUB AND AN ALCOVE SHOWER.
Large modern master bathroom in New York with shaker cabinets, black cabinets, a freestanding tub, an alcove shower, a one-piece toilet, black and white tile, white walls, marble floors, a console sink, quartzite benchtops, black floor, a hinged shower door, black benchtops, a niche, a single vanity, a built-in vanity, vaulted and panelled walls.
Large modern master bathroom in New York with shaker cabinets, black cabinets, a freestanding tub, an alcove shower, a one-piece toilet, black and white tile, white walls, marble floors, a console sink, quartzite benchtops, black floor, a hinged shower door, black benchtops, a niche, a single vanity, a built-in vanity, vaulted and panelled walls.
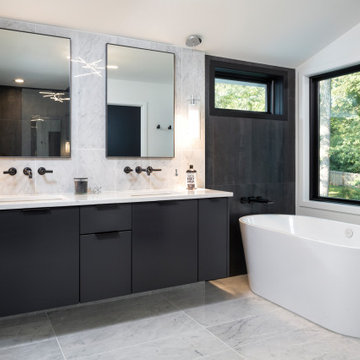
Large contemporary master bathroom in Minneapolis with flat-panel cabinets, black cabinets, a freestanding tub, a curbless shower, a one-piece toilet, white tile, porcelain tile, white walls, porcelain floors, an undermount sink, engineered quartz benchtops, white floor, a hinged shower door and white benchtops.
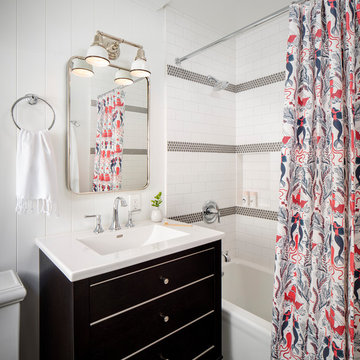
Design ideas for a small kids bathroom in San Francisco with flat-panel cabinets, black cabinets, an alcove tub, a corner shower, a one-piece toilet, white tile, ceramic tile, white walls, porcelain floors, an integrated sink, engineered quartz benchtops, grey floor, a hinged shower door and white benchtops.
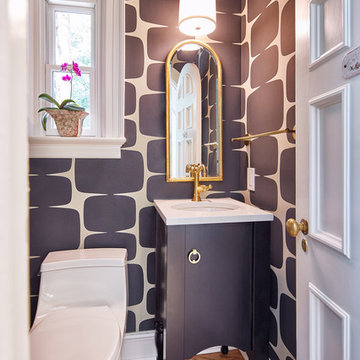
Compact Powder Bath big on style. Modern wallpaper mixed with traditional fixtures and custom vanity.
Photo of a small transitional powder room in Kansas City with furniture-like cabinets, black cabinets, a one-piece toilet, black walls, an undermount sink, engineered quartz benchtops, white benchtops, medium hardwood floors and brown floor.
Photo of a small transitional powder room in Kansas City with furniture-like cabinets, black cabinets, a one-piece toilet, black walls, an undermount sink, engineered quartz benchtops, white benchtops, medium hardwood floors and brown floor.
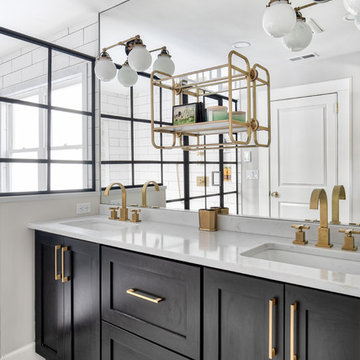
This bathroom features a great sized double Vanity with a full wall mirror, double sconces and decorative shevling. Brass faucets and hardware compliment the tile feature over the tub and match the shower hardware perfectly.
Photos by Chris Veith.
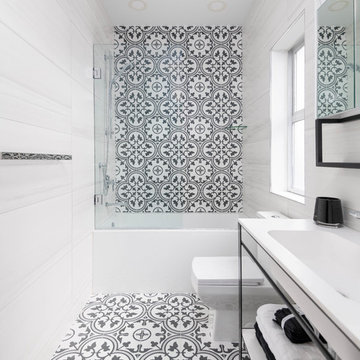
A bathroom remodels with Spanish pattern tiles and freestanding vanity.
Photo Credit: Jesse Laver
Inspiration for a mid-sized contemporary master bathroom in Vancouver with black cabinets, an alcove tub, a shower/bathtub combo, a one-piece toilet, white tile, porcelain tile, black walls, porcelain floors, an integrated sink, engineered quartz benchtops, black floor, a hinged shower door, white benchtops and open cabinets.
Inspiration for a mid-sized contemporary master bathroom in Vancouver with black cabinets, an alcove tub, a shower/bathtub combo, a one-piece toilet, white tile, porcelain tile, black walls, porcelain floors, an integrated sink, engineered quartz benchtops, black floor, a hinged shower door, white benchtops and open cabinets.
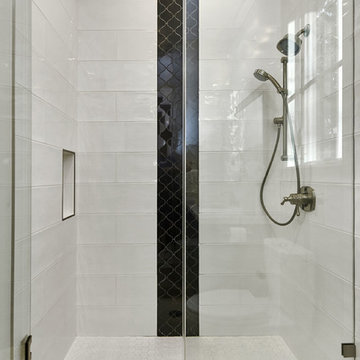
Arch Studio, Inc. Architecture & Interiors 2018
This is an example of a mid-sized country 3/4 bathroom in San Francisco with shaker cabinets, black cabinets, an alcove shower, a one-piece toilet, white tile, subway tile, white walls, porcelain floors, an undermount sink, engineered quartz benchtops, grey floor, a hinged shower door and white benchtops.
This is an example of a mid-sized country 3/4 bathroom in San Francisco with shaker cabinets, black cabinets, an alcove shower, a one-piece toilet, white tile, subway tile, white walls, porcelain floors, an undermount sink, engineered quartz benchtops, grey floor, a hinged shower door and white benchtops.
Bathroom Design Ideas with Black Cabinets and a One-piece Toilet
1

