Bathroom Design Ideas with a One-piece Toilet and Cement Tiles
Refine by:
Budget
Sort by:Popular Today
81 - 100 of 3,136 photos
Item 1 of 3

Large beach style 3/4 bathroom in Other with light wood cabinets, an alcove tub, a shower/bathtub combo, a one-piece toilet, white walls, cement tiles, an undermount sink, engineered quartz benchtops, blue floor, white benchtops, a double vanity, a built-in vanity and shaker cabinets.

Large eclectic master bathroom in London with a freestanding tub, an open shower, a one-piece toilet, green tile, ceramic tile, green walls, cement tiles, a wall-mount sink, grey floor, an open shower and a floating vanity.
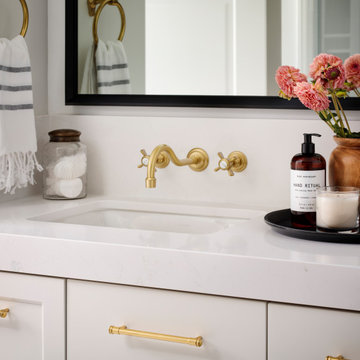
This is an example of a mid-sized modern master bathroom in San Francisco with shaker cabinets, grey cabinets, a drop-in tub, a shower/bathtub combo, a one-piece toilet, white tile, cement tile, white walls, cement tiles, an undermount sink, engineered quartz benchtops, turquoise floor, a hinged shower door, white benchtops, a double vanity, a built-in vanity and panelled walls.
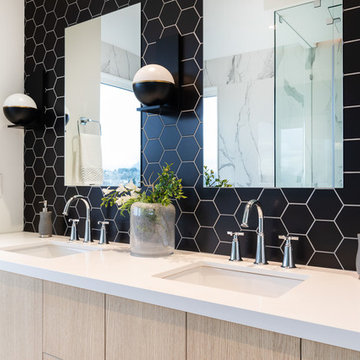
This is an example of a large contemporary master bathroom in Vancouver with flat-panel cabinets, beige cabinets, a freestanding tub, an alcove shower, a one-piece toilet, multi-coloured tile, cement tile, white walls, cement tiles, a drop-in sink, engineered quartz benchtops, multi-coloured floor, a hinged shower door and white benchtops.
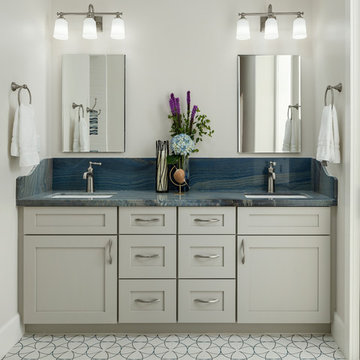
Roehner + Ryan
This is an example of a mid-sized kids bathroom in Phoenix with furniture-like cabinets, black cabinets, a drop-in tub, a shower/bathtub combo, a one-piece toilet, white tile, ceramic tile, white walls, cement tiles, a vessel sink, granite benchtops, black floor, an open shower and blue benchtops.
This is an example of a mid-sized kids bathroom in Phoenix with furniture-like cabinets, black cabinets, a drop-in tub, a shower/bathtub combo, a one-piece toilet, white tile, ceramic tile, white walls, cement tiles, a vessel sink, granite benchtops, black floor, an open shower and blue benchtops.
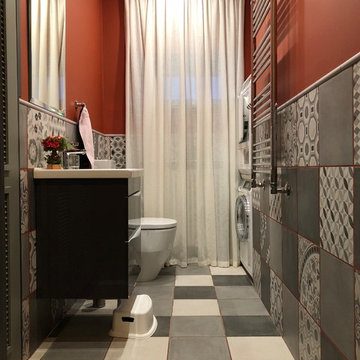
Алексей Киселев
Inspiration for a traditional 3/4 bathroom in Moscow with flat-panel cabinets, black cabinets, a one-piece toilet, gray tile, cement tile, red walls, cement tiles, a console sink, multi-coloured floor and white benchtops.
Inspiration for a traditional 3/4 bathroom in Moscow with flat-panel cabinets, black cabinets, a one-piece toilet, gray tile, cement tile, red walls, cement tiles, a console sink, multi-coloured floor and white benchtops.
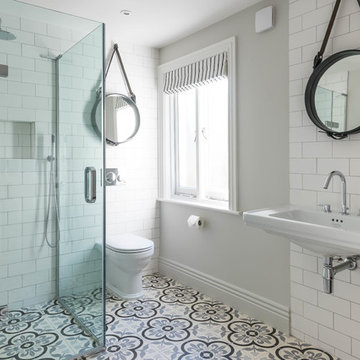
Design ideas for a country bathroom in London with a corner shower, a one-piece toilet, white tile, subway tile, grey walls, a wall-mount sink, cement tiles and a hinged shower door.
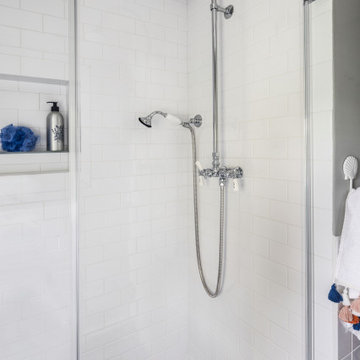
Design ideas for a mid-sized scandinavian kids bathroom in DC Metro with shaker cabinets, medium wood cabinets, a one-piece toilet, gray tile, ceramic tile, white walls, cement tiles, an undermount sink, marble benchtops, multi-coloured floor, white benchtops, a single vanity and a freestanding vanity.
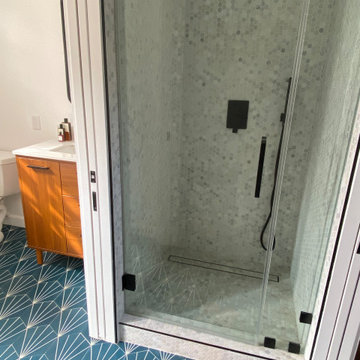
Design ideas for a small 3/4 bathroom in Los Angeles with flat-panel cabinets, medium wood cabinets, an open shower, a one-piece toilet, white tile, ceramic tile, white walls, cement tiles, a drop-in sink, solid surface benchtops, blue floor, a hinged shower door, white benchtops, a single vanity, a freestanding vanity and panelled walls.

In addition to their laundry, mudroom, and powder bath, we also remodeled the owner's suite.
We "borrowed" space from their long bedroom to add a second closet. We created a new layout for the bathroom to include a private toilet room (with unexpected wallpaper), larger shower, bold paint color, and a soaking tub.
They had also asked for a steam shower and sauna... but being the dream killers we are we had to scale back. Don't worry, we are doing those elements in their upcoming basement remodel.
We had custom designed cabinetry with Pro Design using rifted white oak for the vanity and the floating shelves over the freestanding tub.
We also made sure to incorporate a bench, oversized niche, and hand held shower fixture...all must have for the clients.
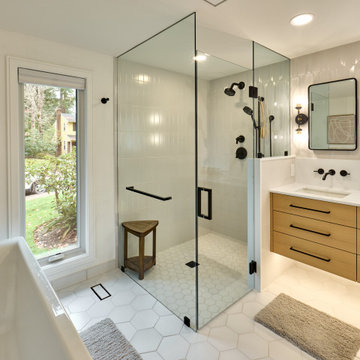
Master suite bathroom featuring white oak custom cabinetry, linen storage, and a pull-out laundry hamper. Glass hinged shower casing, white hex tile flooring transition to wood flooring into master bedroom. White quartz countertop, black fixtures, and a large free-standing soaking tub.
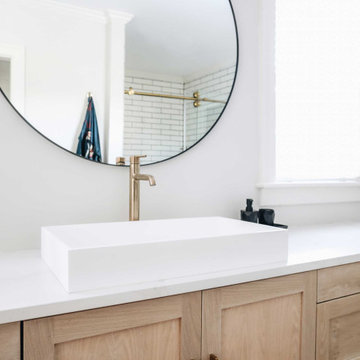
For this bathroom renovation, the first thing we needed to address was it’s functionally. The layout needed some major changes in order to consolidate all three separate closet spaces into one main walk-in closet. I believe that the flow of a room can really increase its usability and it’s the most important part of any design project. By shifting the closets around, we were also able to double the size of the shower. With all that extra shower space, we designed a walk-in shower that features a beautiful and bold free-standing tub. I am obsessing over this design element. The shower combination is definitely my favorite part of this project.

We did a full renovation update to this bathroom. We redid all the tile to have a back splash for the tub and run into the shower. We extended the Shower to be larger and added a glass partition between the shower and the tub. The tub is an acrylic soaking tub with a floor mounted, free standing faucet with hand held. We added heated flooring under the floor tile for cold Pittsburgh winters. The vanities are 30" vanities that we separated for a "his and hers" station with shelving in between.
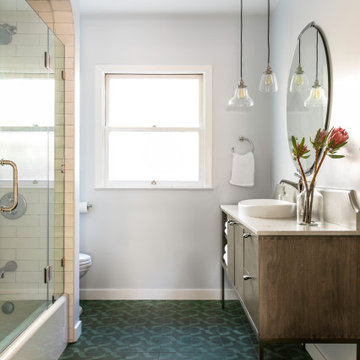
Photo of a mid-sized traditional 3/4 bathroom in San Francisco with flat-panel cabinets, brown cabinets, a drop-in tub, an alcove shower, a one-piece toilet, white tile, ceramic tile, blue walls, cement tiles, engineered quartz benchtops, blue floor, a hinged shower door, grey benchtops, a single vanity and a freestanding vanity.
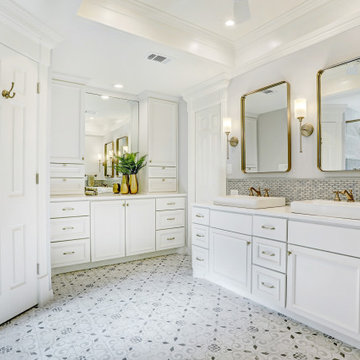
An abundant amount of custom cabinets featuring lots of specialty pull-out drawers including electric plugs so the hairdryer can be in the drawer all the time and a charging station for the electric toothbrush allow for ultimate organization. Featuring champagne gold plumbing fixtures, handles, and other accessories. The beautiful concrete tile floors, and added coffered ceiling with recessed cans make for a bright and delightful space. Recessed vessel sinks, wall sconces, and tile backsplash add to the clean elegant look.
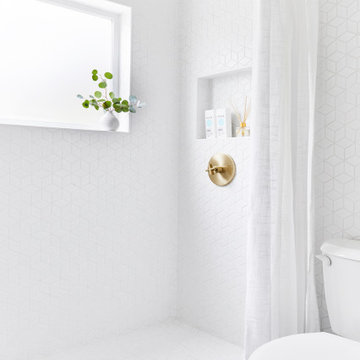
Inspiration for a small beach style 3/4 bathroom in Los Angeles with open cabinets, blue cabinets, a corner shower, a one-piece toilet, white tile, ceramic tile, white walls, cement tiles, a wall-mount sink, blue floor, a shower curtain and white benchtops.
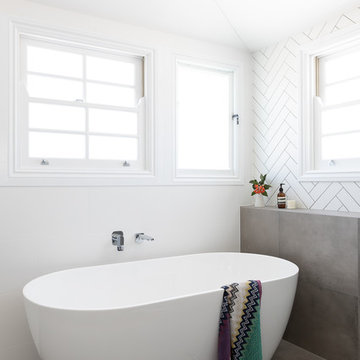
This is an example of a large contemporary master bathroom in Brisbane with shaker cabinets, black cabinets, a freestanding tub, an open shower, a one-piece toilet, black tile, cement tile, white walls, cement tiles, an integrated sink, engineered quartz benchtops, grey floor, an open shower and white benchtops.
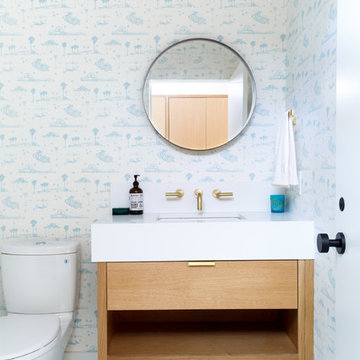
Remodeled by Lion Builder construction
Design By Veneer Designs
Photo of a small midcentury 3/4 bathroom in Los Angeles with flat-panel cabinets, light wood cabinets, a freestanding tub, an alcove shower, a one-piece toilet, gray tile, ceramic tile, white walls, cement tiles, an undermount sink, engineered quartz benchtops and multi-coloured floor.
Photo of a small midcentury 3/4 bathroom in Los Angeles with flat-panel cabinets, light wood cabinets, a freestanding tub, an alcove shower, a one-piece toilet, gray tile, ceramic tile, white walls, cement tiles, an undermount sink, engineered quartz benchtops and multi-coloured floor.
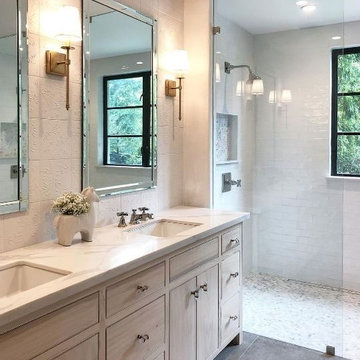
This master bathroom boasts a double vanity and a double, zero-entry open shower, with an emphasis on the details, such as vanity wall tile with an embossed floral design.
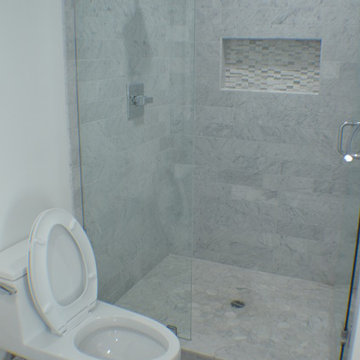
This remodeled bathroom included installation of recessed shower shelf, shower head, toilet, glass shower door, tiled shower walls and tiled flooring.
Bathroom Design Ideas with a One-piece Toilet and Cement Tiles
5