Bathroom Design Ideas with a One-piece Toilet and Engineered Quartz Benchtops
Refine by:
Budget
Sort by:Popular Today
141 - 160 of 44,758 photos
Item 1 of 3
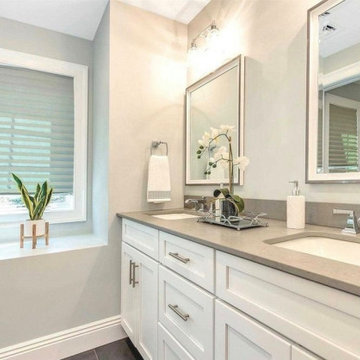
Staging Solutions and Designs by Leonor - Leonor Burgos, Designer & Home Staging Professional
Design ideas for a contemporary kids bathroom in New York with shaker cabinets, white cabinets, a freestanding tub, an alcove shower, a one-piece toilet, black and white tile, ceramic tile, blue walls, ceramic floors, an undermount sink, engineered quartz benchtops, white floor, a hinged shower door, white benchtops, a double vanity and a built-in vanity.
Design ideas for a contemporary kids bathroom in New York with shaker cabinets, white cabinets, a freestanding tub, an alcove shower, a one-piece toilet, black and white tile, ceramic tile, blue walls, ceramic floors, an undermount sink, engineered quartz benchtops, white floor, a hinged shower door, white benchtops, a double vanity and a built-in vanity.
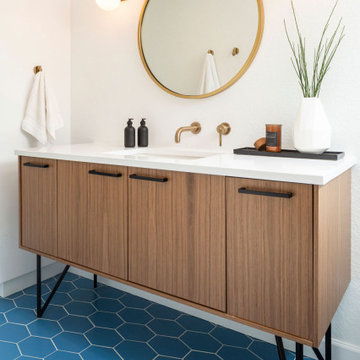
[Our Clients]
We were so excited to help these new homeowners re-envision their split-level diamond in the rough. There was so much potential in those walls, and we couldn’t wait to delve in and start transforming spaces. Our primary goal was to re-imagine the main level of the home and create an open flow between the space. So, we started by converting the existing single car garage into their living room (complete with a new fireplace) and opening up the kitchen to the rest of the level.
[Kitchen]
The original kitchen had been on the small side and cut-off from the rest of the home, but after we removed the coat closet, this kitchen opened up beautifully. Our plan was to create an open and light filled kitchen with a design that translated well to the other spaces in this home, and a layout that offered plenty of space for multiple cooks. We utilized clean white cabinets around the perimeter of the kitchen and popped the island with a spunky shade of blue. To add a real element of fun, we jazzed it up with the colorful escher tile at the backsplash and brought in accents of brass in the hardware and light fixtures to tie it all together. Through out this home we brought in warm wood accents and the kitchen was no exception, with its custom floating shelves and graceful waterfall butcher block counter at the island.
[Dining Room]
The dining room had once been the home’s living room, but we had other plans in mind. With its dramatic vaulted ceiling and new custom steel railing, this room was just screaming for a dramatic light fixture and a large table to welcome one-and-all.
[Living Room]
We converted the original garage into a lovely little living room with a cozy fireplace. There is plenty of new storage in this space (that ties in with the kitchen finishes), but the real gem is the reading nook with two of the most comfortable armchairs you’ve ever sat in.
[Master Suite]
This home didn’t originally have a master suite, so we decided to convert one of the bedrooms and create a charming suite that you’d never want to leave. The master bathroom aesthetic quickly became all about the textures. With a sultry black hex on the floor and a dimensional geometric tile on the walls we set the stage for a calm space. The warm walnut vanity and touches of brass cozy up the space and relate with the feel of the rest of the home. We continued the warm wood touches into the master bedroom, but went for a rich accent wall that elevated the sophistication level and sets this space apart.
[Hall Bathroom]
The floor tile in this bathroom still makes our hearts skip a beat. We designed the rest of the space to be a clean and bright white, and really let the lovely blue of the floor tile pop. The walnut vanity cabinet (complete with hairpin legs) adds a lovely level of warmth to this bathroom, and the black and brass accents add the sophisticated touch we were looking for.
[Office]
We loved the original built-ins in this space, and knew they needed to always be a part of this house, but these 60-year-old beauties definitely needed a little help. We cleaned up the cabinets and brass hardware, switched out the formica counter for a new quartz top, and painted wall a cheery accent color to liven it up a bit. And voila! We have an office that is the envy of the neighborhood.
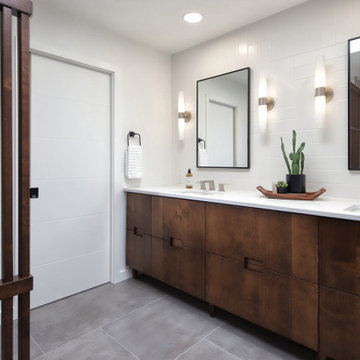
This is an example of a mid-sized midcentury master bathroom in Phoenix with flat-panel cabinets, medium wood cabinets, a curbless shower, a one-piece toilet, gray tile, porcelain tile, white walls, porcelain floors, an undermount sink, engineered quartz benchtops, grey floor, an open shower, white benchtops, a niche, a double vanity, a built-in vanity and wood walls.
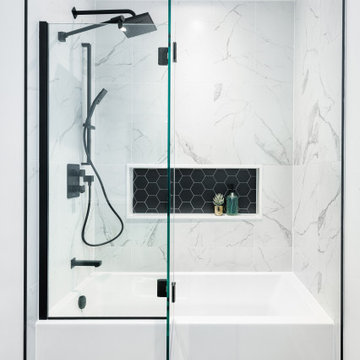
A shower niche featuring hexagon tile in a smaller format in the same style as the larger tiles on the floor.
Small scandinavian bathroom in Toronto with flat-panel cabinets, medium wood cabinets, an alcove tub, a shower/bathtub combo, a one-piece toilet, white tile, porcelain tile, white walls, porcelain floors, an undermount sink, engineered quartz benchtops, black floor, white benchtops, a niche, a single vanity and a floating vanity.
Small scandinavian bathroom in Toronto with flat-panel cabinets, medium wood cabinets, an alcove tub, a shower/bathtub combo, a one-piece toilet, white tile, porcelain tile, white walls, porcelain floors, an undermount sink, engineered quartz benchtops, black floor, white benchtops, a niche, a single vanity and a floating vanity.
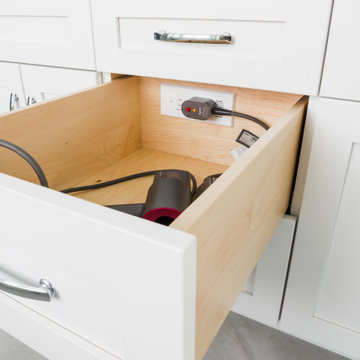
Docking drawer gfci outlet in the back of a drawer in custom white shaker vanity cabinetry.
Photo of a mid-sized transitional master bathroom in Detroit with shaker cabinets, white cabinets, a freestanding tub, a corner shower, a one-piece toilet, white tile, porcelain tile, grey walls, porcelain floors, engineered quartz benchtops, grey floor, white benchtops, a double vanity and a built-in vanity.
Photo of a mid-sized transitional master bathroom in Detroit with shaker cabinets, white cabinets, a freestanding tub, a corner shower, a one-piece toilet, white tile, porcelain tile, grey walls, porcelain floors, engineered quartz benchtops, grey floor, white benchtops, a double vanity and a built-in vanity.
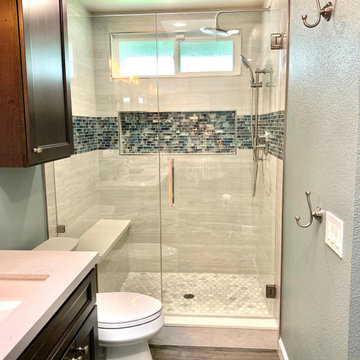
This clients master bedroom never had doors leading into the master bathroom. We removed the original arch and added these beautiful custom barn doors Which have a rustic teal finish with Kona glaze, they really set the stage as you’re entering this spa like remodeled restroom.
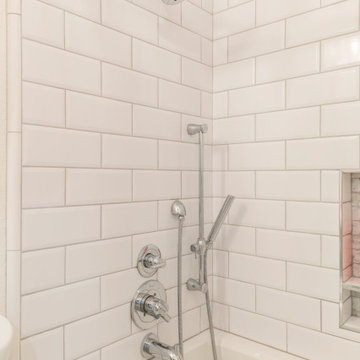
bathCRATE Mt. Hamilton Drive | Vanity Top: Caesarstone Calacatta Quartz | Sink: Kohler Caxton Rectangular Undermount Sink in White | Faucet: Delta Cassidy Widespread Faucet in Chrome | Shower Tile: Bedrosians Traditions Wall Tile in Ice White | Shower Niche: Bedrosians White Carrara Hexagon Mosaic | Tub/Shower Fixture: Delta Trinsic Trim with Delta Shower Arm in Chrome | Tub: Kohler Archer Alcove Tub in White | Floor Tile: Bedrosians Remy Decorative Cement Tile in Damsel | Vanity Paint: Kelly-Moore Dream Catcher in Semi-Gloss Enamel | Wall Paint: Kelly-Moore Swiss Coffee in Satin Enamel | For More Visit: https://kbcrate.com/bathcrate-mt-hamilton-drive-in-antioch-ca-is-complete-2/
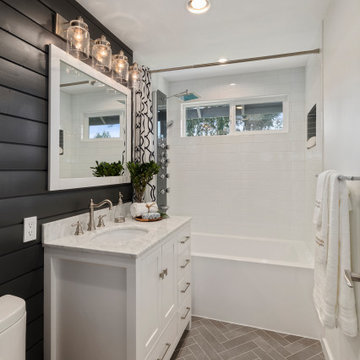
Photo of a mid-sized country master wet room bathroom in Seattle with shaker cabinets, white cabinets, a drop-in tub, a one-piece toilet, white tile, porcelain tile, white walls, porcelain floors, an undermount sink, engineered quartz benchtops, grey floor, white benchtops, a single vanity, a freestanding vanity and planked wall panelling.
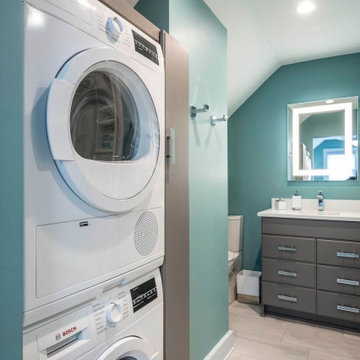
This homeowner loved her home, loved the location, but it needed updating and a more efficient use of the condensed space she had for her master bedroom/bath.
She was desirous of a spa-like master suite that not only used all spaces efficiently but was a tranquil escape to enjoy.
Her master bathroom was small, dated and inefficient with a corner shower and she used a couple small areas for storage but needed a more formal master closet and designated space for her shoes. Additionally, we were working with severely sloped ceilings in this space, which required us to be creative in utilizing the space for a hallway as well as prized shoe storage while stealing space from the bedroom. She also asked for a laundry room on this floor, which we were able to create using stackable units. Custom closet cabinetry allowed for closed storage and a fun light fixture complete the space. Her new master bathroom allowed for a large shower with fun tile and bench, custom cabinetry with transitional plumbing fixtures, and a sliding barn door for privacy.
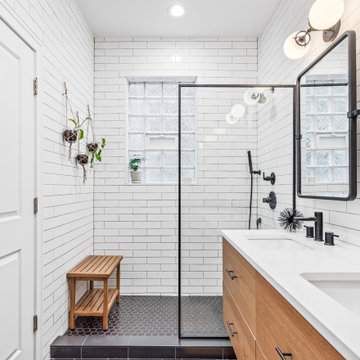
Our Chicago design-build team used timeless design elements like black-and-white with touches of wood in this bathroom renovation.
---
Project designed by Skokie renovation firm, Chi Renovations & Design - general contractors, kitchen and bath remodelers, and design & build company. They serve the Chicago area, and it's surrounding suburbs, with an emphasis on the North Side and North Shore. You'll find their work from the Loop through Lincoln Park, Skokie, Evanston, Wilmette, and all the way up to Lake Forest.
For more about Chi Renovation & Design, click here: https://www.chirenovation.com/
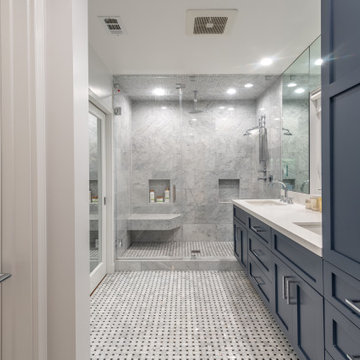
This luxurious master bathroom comes in a classic white and blue color scheme of timeless beauty. The navy blue floating double vanity is matched with an all white quartz countertop, Pirellone sink faucets, and a large linen closet. The bathroom floor is brought to life with a basket weave mosaic tile that continues into the large walk in shower, with both a rain shower-head and handheld shower head.
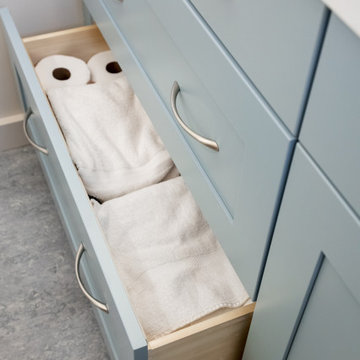
This is an example of a small transitional 3/4 bathroom in Seattle with shaker cabinets, turquoise cabinets, a corner shower, a one-piece toilet, gray tile, porcelain tile, white walls, linoleum floors, an undermount sink, engineered quartz benchtops, grey floor, a hinged shower door, white benchtops, a niche, a single vanity and a built-in vanity.
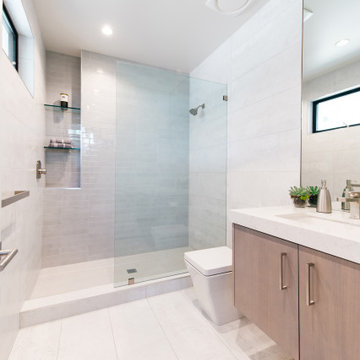
custom shower at bright and white secondary bafheoom
This is an example of a mid-sized transitional 3/4 bathroom in Orange County with flat-panel cabinets, grey cabinets, an open shower, a one-piece toilet, gray tile, ceramic tile, white walls, porcelain floors, an undermount sink, engineered quartz benchtops, white floor, an open shower, white benchtops, a niche, a single vanity and a floating vanity.
This is an example of a mid-sized transitional 3/4 bathroom in Orange County with flat-panel cabinets, grey cabinets, an open shower, a one-piece toilet, gray tile, ceramic tile, white walls, porcelain floors, an undermount sink, engineered quartz benchtops, white floor, an open shower, white benchtops, a niche, a single vanity and a floating vanity.
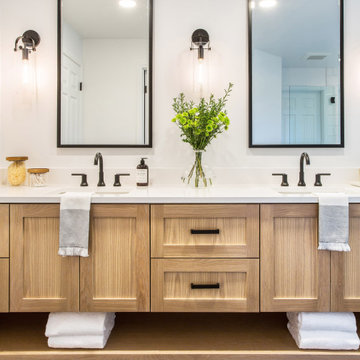
This is an example of a mid-sized country master bathroom in Seattle with shaker cabinets, light wood cabinets, a freestanding tub, a corner shower, a one-piece toilet, white tile, subway tile, white walls, porcelain floors, an undermount sink, black floor, a hinged shower door, white benchtops and engineered quartz benchtops.
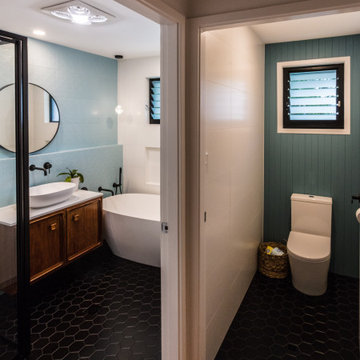
Main Bathroom
Photo of a small midcentury kids bathroom in Sydney with furniture-like cabinets, medium wood cabinets, a freestanding tub, a curbless shower, a one-piece toilet, blue tile, porcelain tile, white walls, ceramic floors, a vessel sink, engineered quartz benchtops, black floor, a hinged shower door and white benchtops.
Photo of a small midcentury kids bathroom in Sydney with furniture-like cabinets, medium wood cabinets, a freestanding tub, a curbless shower, a one-piece toilet, blue tile, porcelain tile, white walls, ceramic floors, a vessel sink, engineered quartz benchtops, black floor, a hinged shower door and white benchtops.
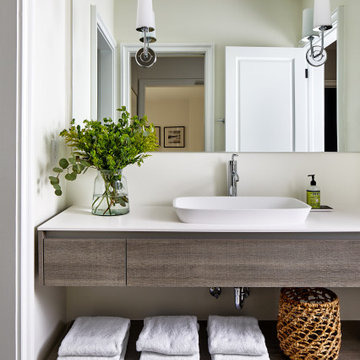
Inspiration for a mid-sized bathroom in DC Metro with flat-panel cabinets, grey cabinets, an open shower, a one-piece toilet, white tile, porcelain tile, white walls, porcelain floors, an integrated sink, engineered quartz benchtops, multi-coloured floor, an open shower and white benchtops.
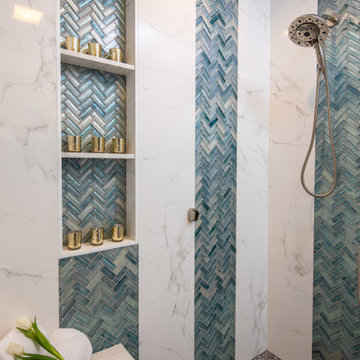
This is an example of a large master wet room bathroom in San Diego with flat-panel cabinets, dark wood cabinets, a one-piece toilet, blue tile, white walls, a vessel sink, engineered quartz benchtops, green floor, a hinged shower door and white benchtops.
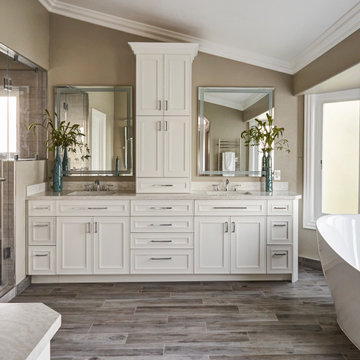
This beautiful home boasted fine architectural elements such as arched entryways and soaring ceilings but the master bathroom was dark and showing it’s age of nearly 30 years. This family wanted an elegant space that felt like the master bathroom but that their teenage daughters could still use without fear of ruining anything. The neutral color palette features both warm and cool elements giving the space dimension without being overpowering. The free standing bathtub creates space while the addition of the tall vanity cabinet means everything has a home in this clean and elegant space.
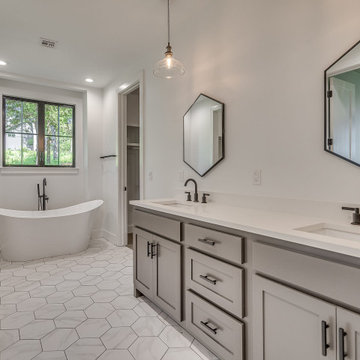
Master bathroom of modern farmhouse featuring black mirrors, black faucets, black hardware, pendant lighting, white quartz, and marble hex tiles.
Inspiration for a large country master bathroom with shaker cabinets, grey cabinets, a freestanding tub, an alcove shower, a one-piece toilet, white tile, ceramic tile, grey walls, ceramic floors, an undermount sink, engineered quartz benchtops, white floor, a hinged shower door, white benchtops, an enclosed toilet, a double vanity and a built-in vanity.
Inspiration for a large country master bathroom with shaker cabinets, grey cabinets, a freestanding tub, an alcove shower, a one-piece toilet, white tile, ceramic tile, grey walls, ceramic floors, an undermount sink, engineered quartz benchtops, white floor, a hinged shower door, white benchtops, an enclosed toilet, a double vanity and a built-in vanity.
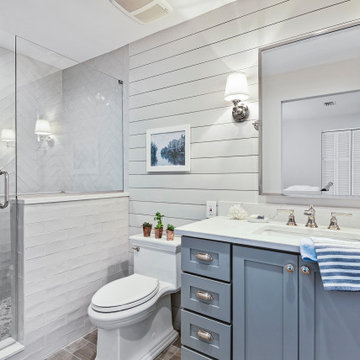
Cape Cod style coastal bathroom in the heart of St. Pete Beach, FL.
Design ideas for a mid-sized beach style master bathroom in Tampa with grey cabinets, an alcove shower, a one-piece toilet, white tile, subway tile, grey walls, porcelain floors, an undermount sink, engineered quartz benchtops, grey floor, a hinged shower door, white benchtops and shaker cabinets.
Design ideas for a mid-sized beach style master bathroom in Tampa with grey cabinets, an alcove shower, a one-piece toilet, white tile, subway tile, grey walls, porcelain floors, an undermount sink, engineered quartz benchtops, grey floor, a hinged shower door, white benchtops and shaker cabinets.
Bathroom Design Ideas with a One-piece Toilet and Engineered Quartz Benchtops
8