Bathroom Design Ideas with a One-piece Toilet and Green Benchtops
Refine by:
Budget
Sort by:Popular Today
41 - 60 of 381 photos
Item 1 of 3

This is an example of a small beach style powder room in Auckland with green cabinets, a one-piece toilet, green tile, porcelain tile, green walls, light hardwood floors, a vessel sink, engineered quartz benchtops, yellow floor, green benchtops and a floating vanity.
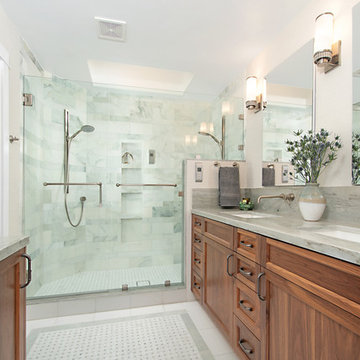
This master bath was remodeled with function and storage in mind. Craftsman style and timeless design using natural marble and quartzite for timeless appeal.
Preview First, Mark
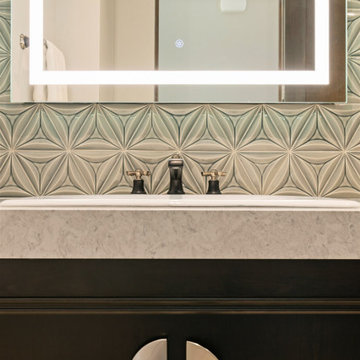
This is an example of a mid-sized mediterranean powder room in Phoenix with recessed-panel cabinets, medium wood cabinets, a one-piece toilet, green tile, ceramic tile, beige walls, medium hardwood floors, a drop-in sink, glass benchtops, grey floor, green benchtops and a floating vanity.

Design ideas for a small contemporary kids bathroom in Other with shaker cabinets, light wood cabinets, a corner tub, a one-piece toilet, white tile, subway tile, white walls, ceramic floors, laminate benchtops, grey floor, green benchtops, a niche, a double vanity and a built-in vanity.
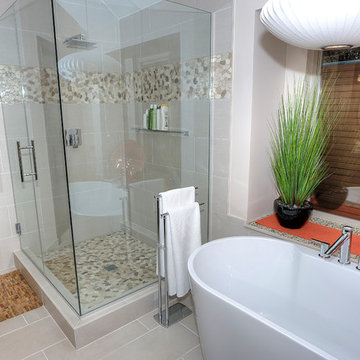
Design ideas for a mid-sized modern master bathroom in Oklahoma City with flat-panel cabinets, brown cabinets, a freestanding tub, a corner shower, a one-piece toilet, beige tile, porcelain tile, brown walls, pebble tile floors, a vessel sink, glass benchtops, beige floor, a hinged shower door and green benchtops.
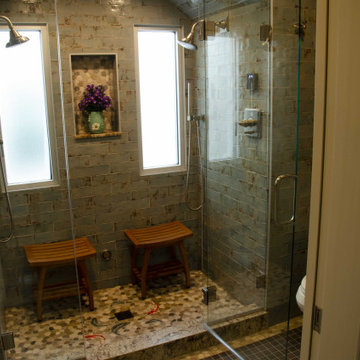
The owners of this classic “old-growth Oak trim-work and arches” 1½ story 2 BR Tudor were looking to increase the size and functionality of their first-floor bath. Their wish list included a walk-in steam shower, tiled floors and walls. They wanted to incorporate those arches where possible – a style echoed throughout the home. They also were looking for a way for someone using a wheelchair to easily access the room.
The project began by taking the former bath down to the studs and removing part of the east wall. Space was created by relocating a portion of a closet in the adjacent bedroom and part of a linen closet located in the hallway. Moving the commode and a new cabinet into the newly created space creates an illusion of a much larger bath and showcases the shower. The linen closet was converted into a shallow medicine cabinet accessed using the existing linen closet door.
The door to the bath itself was enlarged, and a pocket door installed to enhance traffic flow.
The walk-in steam shower uses a large glass door that opens in or out. The steam generator is in the basement below, saving space. The tiled shower floor is crafted with sliced earth pebbles mosaic tiling. Coy fish are incorporated in the design surrounding the drain.
Shower walls and vanity area ceilings are constructed with 3” X 6” Kyle Subway tile in dark green. The light from the two bright windows plays off the surface of the Subway tile is an added feature.
The remaining bath floor is made 2” X 2” ceramic tile, surrounded with more of the pebble tiling found in the shower and trying the two rooms together. The right choice of grout is the final design touch for this beautiful floor.
The new vanity is located where the original tub had been, repeating the arch as a key design feature. The Vanity features a granite countertop and large under-mounted sink with brushed nickel fixtures. The white vanity cabinet features two sets of large drawers.
The untiled walls feature a custom wallpaper of Henri Rousseau’s “The Equatorial Jungle, 1909,” featured in the national gallery of art. https://www.nga.gov/collection/art-object-page.46688.html
The owners are delighted in the results. This is their forever home.
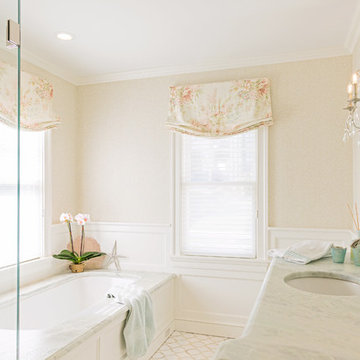
The master bath offers everything one needs for a long soak in the tub after a day of kayaking on the Sound. Plenty of storage in the custom vanity, sconces mounted on the mirror look like mini floating chandeliers, and the floor is an interesting combination of quartz and marble.
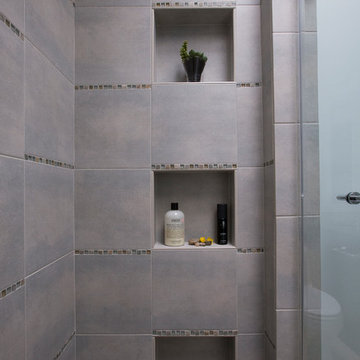
Marilyn Peryer Style House
This is an example of a small transitional master bathroom in Raleigh with an undermount sink, recessed-panel cabinets, dark wood cabinets, granite benchtops, an alcove shower, a one-piece toilet, multi-coloured tile, porcelain tile, grey walls, porcelain floors, beige floor, a hinged shower door and green benchtops.
This is an example of a small transitional master bathroom in Raleigh with an undermount sink, recessed-panel cabinets, dark wood cabinets, granite benchtops, an alcove shower, a one-piece toilet, multi-coloured tile, porcelain tile, grey walls, porcelain floors, beige floor, a hinged shower door and green benchtops.
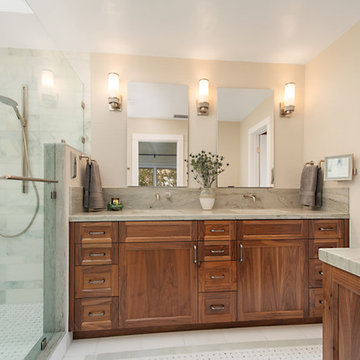
This master bath was remodeled with function and storage in mind. Craftsman style and timeless design using natural marble and quartzite for timeless appeal.
Preview First, Mark
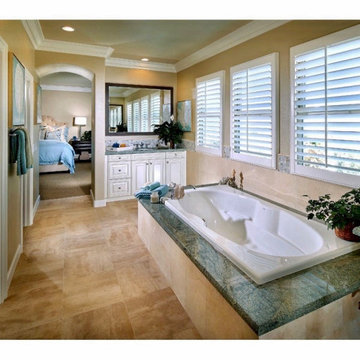
Master suite spa bathroom
Inspiration for a large beach style master bathroom in Orange County with raised-panel cabinets, white cabinets, a drop-in tub, an open shower, a one-piece toilet, beige tile, limestone, beige walls, limestone floors, a drop-in sink, granite benchtops, beige floor, an open shower, green benchtops, a shower seat, a double vanity, a built-in vanity and vaulted.
Inspiration for a large beach style master bathroom in Orange County with raised-panel cabinets, white cabinets, a drop-in tub, an open shower, a one-piece toilet, beige tile, limestone, beige walls, limestone floors, a drop-in sink, granite benchtops, beige floor, an open shower, green benchtops, a shower seat, a double vanity, a built-in vanity and vaulted.
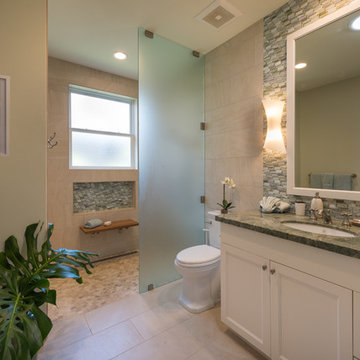
Augie Salbosa
Photo of a beach style bathroom in Hawaii with shaker cabinets, white cabinets, a one-piece toilet, green tile, glass tile, grey walls, porcelain floors, an undermount sink, granite benchtops and green benchtops.
Photo of a beach style bathroom in Hawaii with shaker cabinets, white cabinets, a one-piece toilet, green tile, glass tile, grey walls, porcelain floors, an undermount sink, granite benchtops and green benchtops.
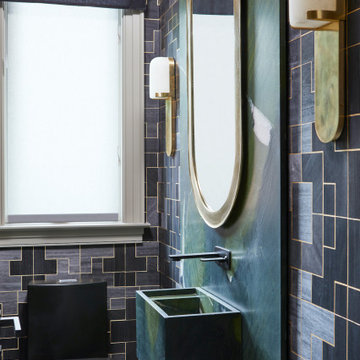
This is an example of a small contemporary powder room in Toronto with green cabinets, a one-piece toilet, black walls, an integrated sink, marble benchtops, green benchtops, a floating vanity and wallpaper.

Walk in shower and drop in tub with deep jade green tile in. a Arts and Craft inspired layout.
Photo of a mid-sized eclectic 3/4 bathroom in Austin with shaker cabinets, brown cabinets, an open shower, a one-piece toilet, green tile, ceramic tile, limestone floors, an undermount sink, tile benchtops, beige floor, green benchtops, a single vanity and a freestanding vanity.
Photo of a mid-sized eclectic 3/4 bathroom in Austin with shaker cabinets, brown cabinets, an open shower, a one-piece toilet, green tile, ceramic tile, limestone floors, an undermount sink, tile benchtops, beige floor, green benchtops, a single vanity and a freestanding vanity.

Small contemporary powder room in Los Angeles with green cabinets, a one-piece toilet, green tile, ceramic tile, green walls, light hardwood floors, an integrated sink, marble benchtops, beige floor, green benchtops and a built-in vanity.
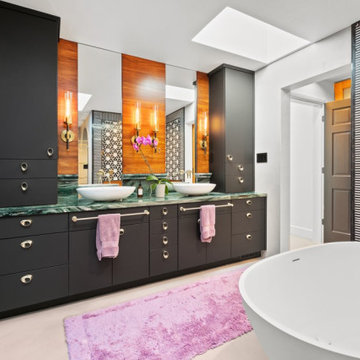
Luxury Master Bathroom with pattern, color, and much style.
Mid-sized eclectic master bathroom in Las Vegas with flat-panel cabinets, black cabinets, a freestanding tub, a curbless shower, a one-piece toilet, black and white tile, marble, white walls, concrete floors, a vessel sink, marble benchtops, grey floor, a hinged shower door, green benchtops, an enclosed toilet, a double vanity and a built-in vanity.
Mid-sized eclectic master bathroom in Las Vegas with flat-panel cabinets, black cabinets, a freestanding tub, a curbless shower, a one-piece toilet, black and white tile, marble, white walls, concrete floors, a vessel sink, marble benchtops, grey floor, a hinged shower door, green benchtops, an enclosed toilet, a double vanity and a built-in vanity.
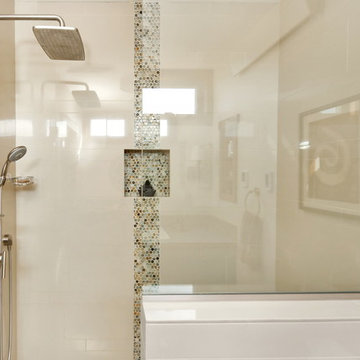
The owners of this home came to us with a plan to build a new high-performance home that physically and aesthetically fit on an infill lot in an old well-established neighborhood in Bellingham. The Craftsman exterior detailing, Scandinavian exterior color palette, and timber details help it blend into the older neighborhood. At the same time the clean modern interior allowed their artistic details and displayed artwork take center stage.
We started working with the owners and the design team in the later stages of design, sharing our expertise with high-performance building strategies, custom timber details, and construction cost planning. Our team then seamlessly rolled into the construction phase of the project, working with the owners and Michelle, the interior designer until the home was complete.
The owners can hardly believe the way it all came together to create a bright, comfortable, and friendly space that highlights their applied details and favorite pieces of art.
Photography by Radley Muller Photography
Design by Deborah Todd Building Design Services
Interior Design by Spiral Studios
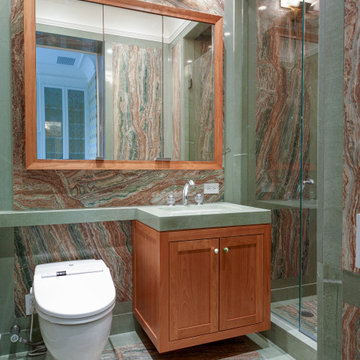
Photo of a contemporary master wet room bathroom in New York with shaker cabinets, light wood cabinets, a one-piece toilet, multi-coloured tile, stone slab, marble floors, an undermount sink, quartzite benchtops, a hinged shower door and green benchtops.
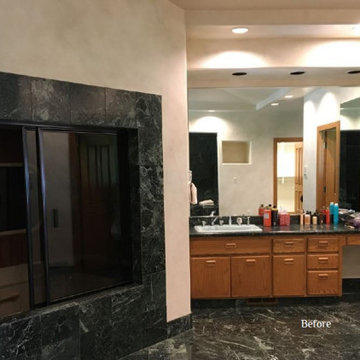
Master bath before.
Design ideas for an expansive traditional master bathroom in Other with flat-panel cabinets, brown cabinets, a drop-in tub, an alcove shower, a one-piece toilet, green tile, marble, beige walls, marble floors, a drop-in sink, granite benchtops, green floor, a sliding shower screen, green benchtops, an enclosed toilet, a double vanity, a built-in vanity and vaulted.
Design ideas for an expansive traditional master bathroom in Other with flat-panel cabinets, brown cabinets, a drop-in tub, an alcove shower, a one-piece toilet, green tile, marble, beige walls, marble floors, a drop-in sink, granite benchtops, green floor, a sliding shower screen, green benchtops, an enclosed toilet, a double vanity, a built-in vanity and vaulted.
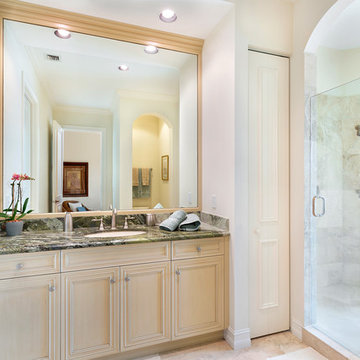
Master Bathroom
Photo of a mid-sized mediterranean master wet room bathroom in Miami with recessed-panel cabinets, a one-piece toilet, beige tile, ceramic tile, beige walls, marble floors, an undermount sink, marble benchtops, beige floor, a hinged shower door and green benchtops.
Photo of a mid-sized mediterranean master wet room bathroom in Miami with recessed-panel cabinets, a one-piece toilet, beige tile, ceramic tile, beige walls, marble floors, an undermount sink, marble benchtops, beige floor, a hinged shower door and green benchtops.
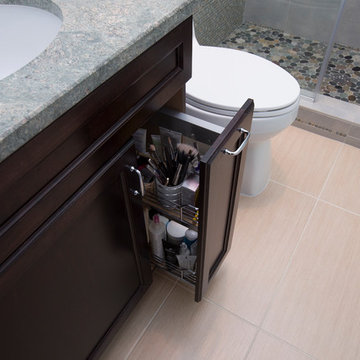
Marilyn Peryer Style House
Design ideas for a small transitional master bathroom in Raleigh with an undermount sink, recessed-panel cabinets, dark wood cabinets, granite benchtops, an alcove shower, a one-piece toilet, multi-coloured tile, porcelain tile, grey walls, porcelain floors, beige floor, a hinged shower door and green benchtops.
Design ideas for a small transitional master bathroom in Raleigh with an undermount sink, recessed-panel cabinets, dark wood cabinets, granite benchtops, an alcove shower, a one-piece toilet, multi-coloured tile, porcelain tile, grey walls, porcelain floors, beige floor, a hinged shower door and green benchtops.
Bathroom Design Ideas with a One-piece Toilet and Green Benchtops
3

