Bathroom Design Ideas with a One-piece Toilet and Green Floor
Refine by:
Budget
Sort by:Popular Today
81 - 100 of 523 photos
Item 1 of 3
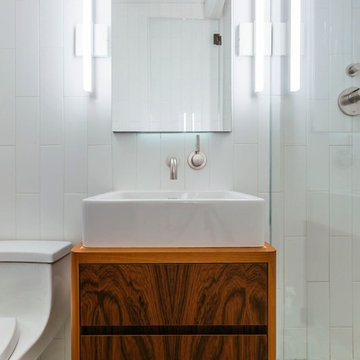
We sourced encaustic tile for both bathrooms and kitchen floors to channel the aforementioned Mediterranean-inspired aesthetic that exudes both modernism and tradition.
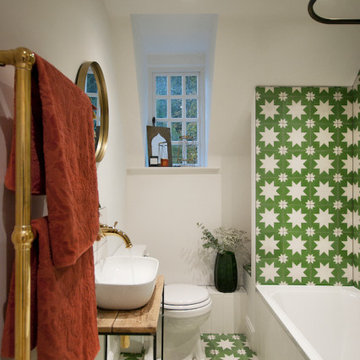
This is an example of a small eclectic 3/4 bathroom in Hampshire with furniture-like cabinets, distressed cabinets, a drop-in tub, a shower/bathtub combo, a one-piece toilet, green tile, cement tile, white walls, cement tiles, a vessel sink, wood benchtops, green floor, a shower curtain and beige benchtops.

The owners of this classic “old-growth Oak trim-work and arches” 1½ story 2 BR Tudor were looking to increase the size and functionality of their first-floor bath. Their wish list included a walk-in steam shower, tiled floors and walls. They wanted to incorporate those arches where possible – a style echoed throughout the home. They also were looking for a way for someone using a wheelchair to easily access the room.
The project began by taking the former bath down to the studs and removing part of the east wall. Space was created by relocating a portion of a closet in the adjacent bedroom and part of a linen closet located in the hallway. Moving the commode and a new cabinet into the newly created space creates an illusion of a much larger bath and showcases the shower. The linen closet was converted into a shallow medicine cabinet accessed using the existing linen closet door.
The door to the bath itself was enlarged, and a pocket door installed to enhance traffic flow.
The walk-in steam shower uses a large glass door that opens in or out. The steam generator is in the basement below, saving space. The tiled shower floor is crafted with sliced earth pebbles mosaic tiling. Coy fish are incorporated in the design surrounding the drain.
Shower walls and vanity area ceilings are constructed with 3” X 6” Kyle Subway tile in dark green. The light from the two bright windows plays off the surface of the Subway tile is an added feature.
The remaining bath floor is made 2” X 2” ceramic tile, surrounded with more of the pebble tiling found in the shower and trying the two rooms together. The right choice of grout is the final design touch for this beautiful floor.
The new vanity is located where the original tub had been, repeating the arch as a key design feature. The Vanity features a granite countertop and large under-mounted sink with brushed nickel fixtures. The white vanity cabinet features two sets of large drawers.
The untiled walls feature a custom wallpaper of Henri Rousseau’s “The Equatorial Jungle, 1909,” featured in the national gallery of art. https://www.nga.gov/collection/art-object-page.46688.html
The owners are delighted in the results. This is their forever home.
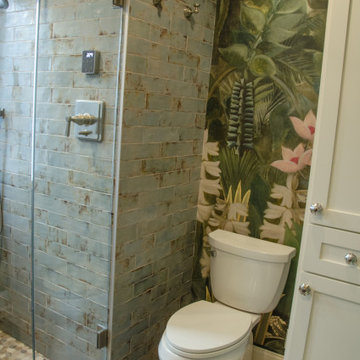
The owners of this classic “old-growth Oak trim-work and arches” 1½ story 2 BR Tudor were looking to increase the size and functionality of their first-floor bath. Their wish list included a walk-in steam shower, tiled floors and walls. They wanted to incorporate those arches where possible – a style echoed throughout the home. They also were looking for a way for someone using a wheelchair to easily access the room.
The project began by taking the former bath down to the studs and removing part of the east wall. Space was created by relocating a portion of a closet in the adjacent bedroom and part of a linen closet located in the hallway. Moving the commode and a new cabinet into the newly created space creates an illusion of a much larger bath and showcases the shower. The linen closet was converted into a shallow medicine cabinet accessed using the existing linen closet door.
The door to the bath itself was enlarged, and a pocket door installed to enhance traffic flow.
The walk-in steam shower uses a large glass door that opens in or out. The steam generator is in the basement below, saving space. The tiled shower floor is crafted with sliced earth pebbles mosaic tiling. Coy fish are incorporated in the design surrounding the drain.
Shower walls and vanity area ceilings are constructed with 3” X 6” Kyle Subway tile in dark green. The light from the two bright windows plays off the surface of the Subway tile is an added feature.
The remaining bath floor is made 2” X 2” ceramic tile, surrounded with more of the pebble tiling found in the shower and trying the two rooms together. The right choice of grout is the final design touch for this beautiful floor.
The new vanity is located where the original tub had been, repeating the arch as a key design feature. The Vanity features a granite countertop and large under-mounted sink with brushed nickel fixtures. The white vanity cabinet features two sets of large drawers.
The untiled walls feature a custom wallpaper of Henri Rousseau’s “The Equatorial Jungle, 1909,” featured in the national gallery of art. https://www.nga.gov/collection/art-object-page.46688.html
The owners are delighted in the results. This is their forever home.
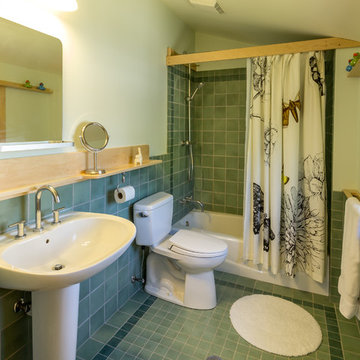
The back of this 1920s brick and siding Cape Cod gets a compact addition to create a new Family room, open Kitchen, Covered Entry, and Master Bedroom Suite above. European-styling of the interior was a consideration throughout the design process, as well as with the materials and finishes. The project includes all cabinetry, built-ins, shelving and trim work (even down to the towel bars!) custom made on site by the home owner.
Photography by Kmiecik Imagery
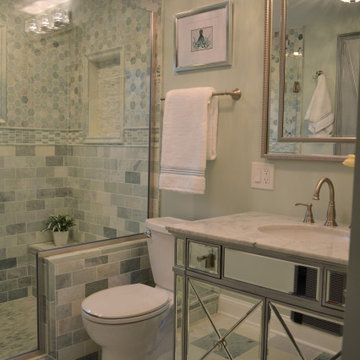
This tiny bathroom got the works- The entire space was done in Biltmore Green and white marble
Design ideas for a small contemporary master bathroom in Baltimore with an open shower, a one-piece toilet, marble, marble floors, an undermount sink, quartzite benchtops, green floor, an open shower, white benchtops, a single vanity and a freestanding vanity.
Design ideas for a small contemporary master bathroom in Baltimore with an open shower, a one-piece toilet, marble, marble floors, an undermount sink, quartzite benchtops, green floor, an open shower, white benchtops, a single vanity and a freestanding vanity.
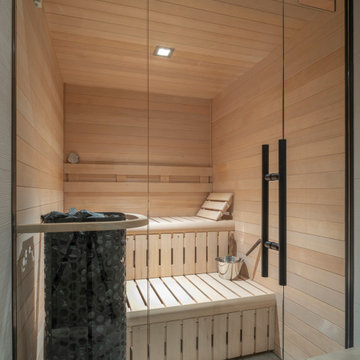
Photo of a mid-sized arts and crafts bathroom in Denver with furniture-like cabinets, light wood cabinets, a curbless shower, a one-piece toilet, white tile, ceramic tile, multi-coloured walls, porcelain floors, with a sauna, a vessel sink, engineered quartz benchtops, green floor, a hinged shower door and white benchtops.
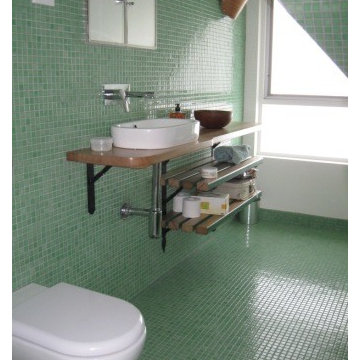
Rhiannon Slater
Inspiration for a small contemporary master bathroom in Melbourne with open cabinets, brown cabinets, a drop-in tub, a shower/bathtub combo, a one-piece toilet, green tile, mosaic tile, green walls, mosaic tile floors, a vessel sink, wood benchtops, green floor, a hinged shower door and brown benchtops.
Inspiration for a small contemporary master bathroom in Melbourne with open cabinets, brown cabinets, a drop-in tub, a shower/bathtub combo, a one-piece toilet, green tile, mosaic tile, green walls, mosaic tile floors, a vessel sink, wood benchtops, green floor, a hinged shower door and brown benchtops.
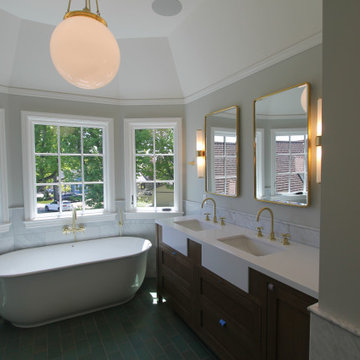
Transitional bathroom in San Francisco with shaker cabinets, medium wood cabinets, a freestanding tub, an alcove shower, a one-piece toilet, gray tile, stone tile, grey walls, ceramic floors, an undermount sink, engineered quartz benchtops, green floor, a hinged shower door, white benchtops, a double vanity, a built-in vanity, vaulted and decorative wall panelling.
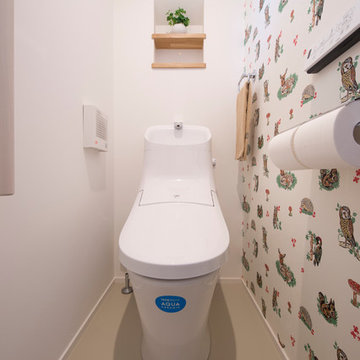
川沿いに建つカフェハウス photo by 竹田 宗司
Modern powder room in Other with open cabinets, white cabinets, a one-piece toilet, multi-coloured walls, vinyl floors, wood benchtops and green floor.
Modern powder room in Other with open cabinets, white cabinets, a one-piece toilet, multi-coloured walls, vinyl floors, wood benchtops and green floor.
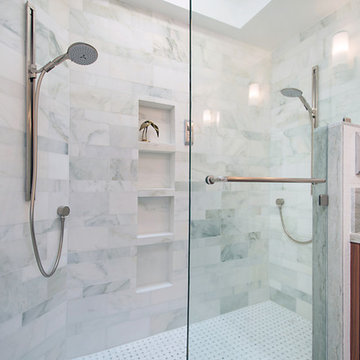
This master bath was remodeled with function and storage in mind. Craftsman style and timeless design using natural marble and quartzite for timeless appeal.
Photos by Preview First, Mark
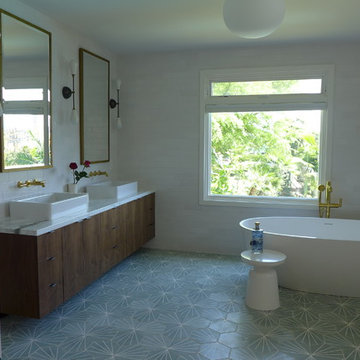
Gillian Lefkowitz
Design ideas for a large contemporary master bathroom in Los Angeles with flat-panel cabinets, dark wood cabinets, a freestanding tub, an open shower, a one-piece toilet, white tile, ceramic tile, white walls, cement tiles, a vessel sink, marble benchtops, green floor and an open shower.
Design ideas for a large contemporary master bathroom in Los Angeles with flat-panel cabinets, dark wood cabinets, a freestanding tub, an open shower, a one-piece toilet, white tile, ceramic tile, white walls, cement tiles, a vessel sink, marble benchtops, green floor and an open shower.
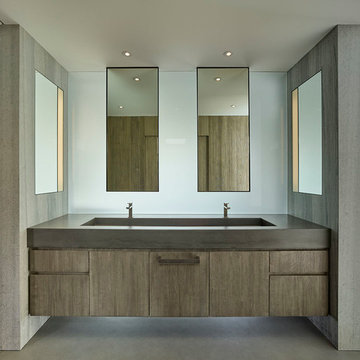
Benny Chan
Inspiration for a mid-sized midcentury master bathroom in Los Angeles with glass-front cabinets, light wood cabinets, a freestanding tub, a curbless shower, a one-piece toilet, brown tile, brown walls, concrete floors, an integrated sink, concrete benchtops, green floor, a hinged shower door and grey benchtops.
Inspiration for a mid-sized midcentury master bathroom in Los Angeles with glass-front cabinets, light wood cabinets, a freestanding tub, a curbless shower, a one-piece toilet, brown tile, brown walls, concrete floors, an integrated sink, concrete benchtops, green floor, a hinged shower door and grey benchtops.
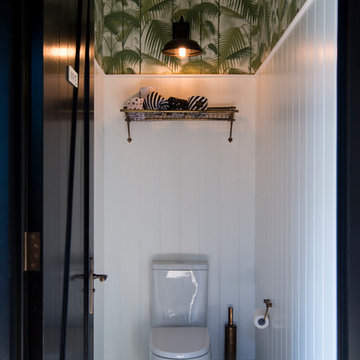
Collaboration with MLD
Photography by Brigid Arnott
Inspiration for a small country 3/4 bathroom in Central Coast with shaker cabinets, white cabinets, a one-piece toilet, white walls, cement tiles and green floor.
Inspiration for a small country 3/4 bathroom in Central Coast with shaker cabinets, white cabinets, a one-piece toilet, white walls, cement tiles and green floor.
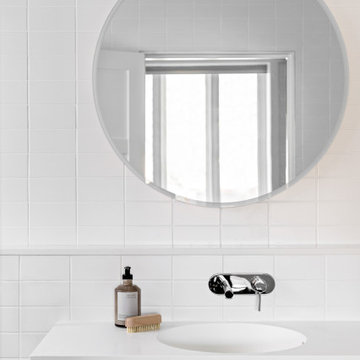
Reconfiguration of the original bathroom creates a private ensuite for the master bedroom.
Photo of a mid-sized modern bathroom in Sydney with flat-panel cabinets, light wood cabinets, an open shower, a one-piece toilet, white tile, ceramic tile, white walls, concrete floors, an integrated sink, solid surface benchtops, green floor, an open shower, white benchtops, a double vanity and a floating vanity.
Photo of a mid-sized modern bathroom in Sydney with flat-panel cabinets, light wood cabinets, an open shower, a one-piece toilet, white tile, ceramic tile, white walls, concrete floors, an integrated sink, solid surface benchtops, green floor, an open shower, white benchtops, a double vanity and a floating vanity.
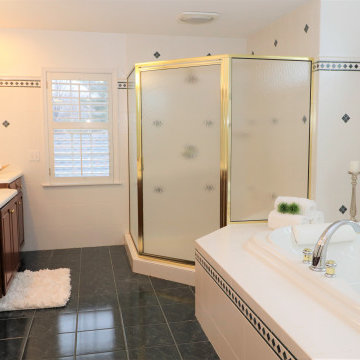
Inspiration for a large master bathroom in Philadelphia with dark wood cabinets, a hot tub, a shower/bathtub combo, a one-piece toilet, white tile, ceramic tile, white walls, ceramic floors, an integrated sink, engineered quartz benchtops, green floor, a hinged shower door, white benchtops, an enclosed toilet, a double vanity and a built-in vanity.
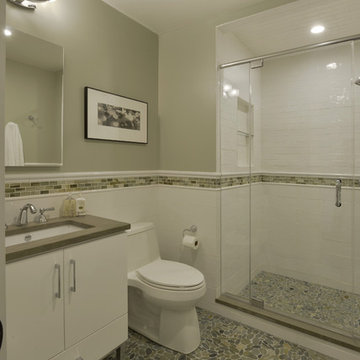
This upstairs full bathroom features a mix of classic style tile patterns and modern fixtures. The greige wall color is soothing and creates a peaceful backdrop to the accent tile, floor tile, and white subway wainscot.
Photo: Peter Krupenye
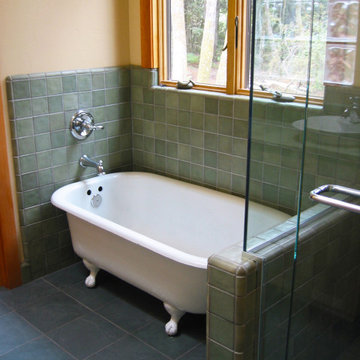
Vintage claw-foot tubs were purchased from a local estate sale to maintain the craftsman aesthetic.
This is an example of a large arts and crafts master bathroom in Other with shaker cabinets, brown cabinets, a claw-foot tub, a one-piece toilet, yellow tile, ceramic tile, yellow walls, concrete floors, a vessel sink, concrete benchtops, green floor, a shower curtain, green benchtops, an enclosed toilet, a double vanity and a built-in vanity.
This is an example of a large arts and crafts master bathroom in Other with shaker cabinets, brown cabinets, a claw-foot tub, a one-piece toilet, yellow tile, ceramic tile, yellow walls, concrete floors, a vessel sink, concrete benchtops, green floor, a shower curtain, green benchtops, an enclosed toilet, a double vanity and a built-in vanity.
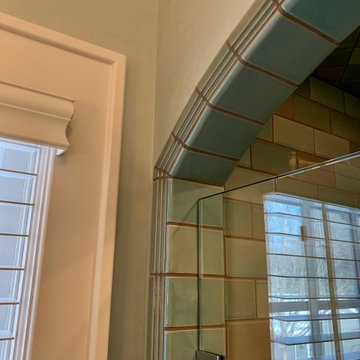
These homeowners wanted an elegant and highly-crafted second-floor bath remodel. Starting with custom tile, stone accents and custom cabinetry, the finishing touch was to install gorgeous fixtures by Rohl, DXV and a retro radiator spray-painted silver. Photos by Greg Schmidt.
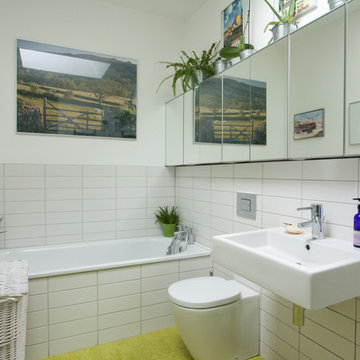
Will Goddard
Inspiration for a mid-sized contemporary kids bathroom in Other with a drop-in tub, an open shower, a one-piece toilet, white tile, ceramic tile, white walls, linoleum floors, a wall-mount sink, green floor and a hinged shower door.
Inspiration for a mid-sized contemporary kids bathroom in Other with a drop-in tub, an open shower, a one-piece toilet, white tile, ceramic tile, white walls, linoleum floors, a wall-mount sink, green floor and a hinged shower door.
Bathroom Design Ideas with a One-piece Toilet and Green Floor
5

