Bathroom Design Ideas with a One-piece Toilet and Light Hardwood Floors
Refine by:
Budget
Sort by:Popular Today
1 - 20 of 3,523 photos
Item 1 of 3

Located in the heart of NW Portland, this townhouse is situated on a tree-lined street, surrounded by other beautiful brownstone buildings. The renovation has preserved the building's classic architectural features, while also adding a modern touch. The main level features a spacious, open floor plan, with high ceilings and large windows that allow plenty of natural light to flood the space. The living room is the perfect place to relax and unwind, with a cozy fireplace and comfortable seating, and the kitchen is a chef's dream, with top-of-the-line appliances, custom cabinetry, and a large peninsula.
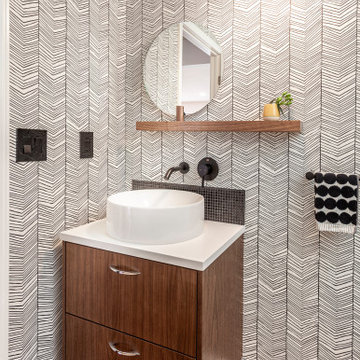
Small midcentury powder room in Detroit with flat-panel cabinets, brown cabinets, a one-piece toilet, black and white tile, ceramic tile, light hardwood floors, a vessel sink, engineered quartz benchtops, brown floor, white benchtops, a floating vanity and wallpaper.

Luscious Bathroom in Storrington, West Sussex
A luscious green bathroom design is complemented by matt black accents and unique platform for a feature bath.
The Brief
The aim of this project was to transform a former bedroom into a contemporary family bathroom, complete with a walk-in shower and freestanding bath.
This Storrington client had some strong design ideas, favouring a green theme with contemporary additions to modernise the space.
Storage was also a key design element. To help minimise clutter and create space for decorative items an inventive solution was required.
Design Elements
The design utilises some key desirables from the client as well as some clever suggestions from our bathroom designer Martin.
The green theme has been deployed spectacularly, with metro tiles utilised as a strong accent within the shower area and multiple storage niches. All other walls make use of neutral matt white tiles at half height, with William Morris wallpaper used as a leafy and natural addition to the space.
A freestanding bath has been placed central to the window as a focal point. The bathing area is raised to create separation within the room, and three pendant lights fitted above help to create a relaxing ambience for bathing.
Special Inclusions
Storage was an important part of the design.
A wall hung storage unit has been chosen in a Fjord Green Gloss finish, which works well with green tiling and the wallpaper choice. Elsewhere plenty of storage niches feature within the room. These add storage for everyday essentials, decorative items, and conceal items the client may not want on display.
A sizeable walk-in shower was also required as part of the renovation, with designer Martin opting for a Crosswater enclosure in a matt black finish. The matt black finish teams well with other accents in the room like the Vado brassware and Eastbrook towel rail.
Project Highlight
The platformed bathing area is a great highlight of this family bathroom space.
It delivers upon the freestanding bath requirement of the brief, with soothing lighting additions that elevate the design. Wood-effect porcelain floor tiling adds an additional natural element to this renovation.
The End Result
The end result is a complete transformation from the former bedroom that utilised this space.
The client and our designer Martin have combined multiple great finishes and design ideas to create a dramatic and contemporary, yet functional, family bathroom space.
Discover how our expert designers can transform your own bathroom with a free design appointment and quotation. Arrange a free appointment in showroom or online.
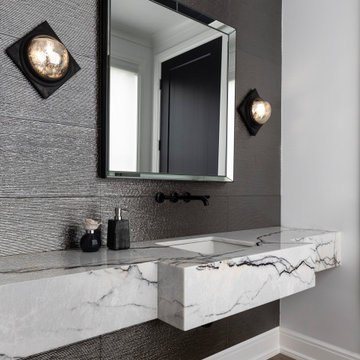
We always say that a powder room is the “gift” you give to the guests in your home; a special detail here and there, a touch of color added, and the space becomes a delight! This custom beauty, completed in January 2020, was carefully crafted through many construction drawings and meetings.
We intentionally created a shallower depth along both sides of the sink area in order to accommodate the location of the door openings. (The right side of the image leads to the foyer, while the left leads to a closet water closet room.) We even had the casing/trim applied after the countertop was installed in order to bring the marble in one piece! Setting the height of the wall faucet and wall outlet for the exposed P-Trap meant careful calculation and precise templating along the way, with plenty of interior construction drawings. But for such detail, it was well worth it.
From the book-matched miter on our black and white marble, to the wall mounted faucet in matte black, each design element is chosen to play off of the stacked metallic wall tile and scones. Our homeowners were thrilled with the results, and we think their guests are too!
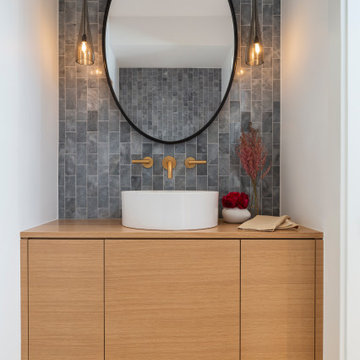
The compact powder room shines with natural marble tile and floating vanity. Underlighting on the vanity and hanging pendants keep the space bright while ensuring a smooth, warm atmosphere.
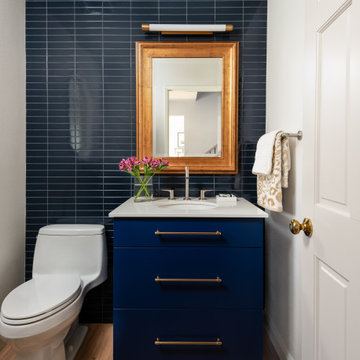
Design ideas for a small contemporary powder room in Seattle with flat-panel cabinets, blue cabinets, a one-piece toilet, blue tile, ceramic tile, white walls, light hardwood floors, an undermount sink, engineered quartz benchtops, white benchtops and beige floor.
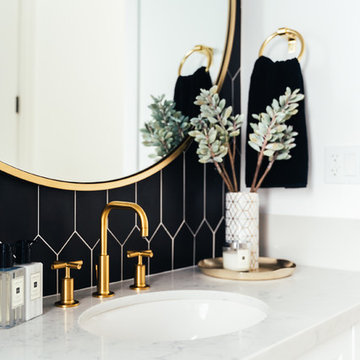
Our clients purchased a new house, but wanted to add their own personal style and touches to make it really feel like home. We added a few updated to the exterior, plus paneling in the entryway and formal sitting room, customized the master closet, and cosmetic updates to the kitchen, formal dining room, great room, formal sitting room, laundry room, children’s spaces, nursery, and master suite. All new furniture, accessories, and home-staging was done by InHance. Window treatments, wall paper, and paint was updated, plus we re-did the tile in the downstairs powder room to glam it up. The children’s bedrooms and playroom have custom furnishings and décor pieces that make the rooms feel super sweet and personal. All the details in the furnishing and décor really brought this home together and our clients couldn’t be happier!
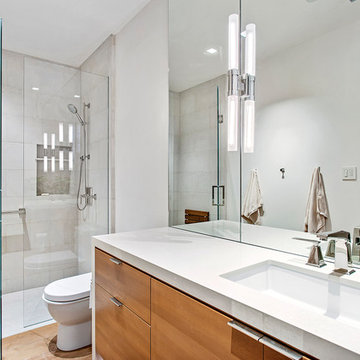
Realtor: Casey Lesher, Contractor: Robert McCarthy, Interior Designer: White Design
This is an example of a mid-sized contemporary 3/4 bathroom in Los Angeles with flat-panel cabinets, light wood cabinets, an alcove shower, a one-piece toilet, beige tile, stone tile, white walls, light hardwood floors, an undermount sink, solid surface benchtops, brown floor, a hinged shower door and white benchtops.
This is an example of a mid-sized contemporary 3/4 bathroom in Los Angeles with flat-panel cabinets, light wood cabinets, an alcove shower, a one-piece toilet, beige tile, stone tile, white walls, light hardwood floors, an undermount sink, solid surface benchtops, brown floor, a hinged shower door and white benchtops.
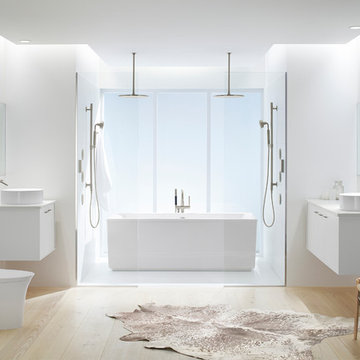
Large contemporary master bathroom in Salt Lake City with flat-panel cabinets, white cabinets, a freestanding tub, a double shower, a one-piece toilet, white tile, ceramic tile, white walls, light hardwood floors, a vessel sink, solid surface benchtops, beige floor and an open shower.

With four bedrooms, three and a half bathrooms, and a revamped family room, this gut renovation of this three-story Westchester home is all about thoughtful design and meticulous attention to detail.
This elegant bathroom design, featuring a calming blue and white palette, exudes serenity and sophistication.
---
Our interior design service area is all of New York City including the Upper East Side and Upper West Side, as well as the Hamptons, Scarsdale, Mamaroneck, Rye, Rye City, Edgemont, Harrison, Bronxville, and Greenwich CT.
For more about Darci Hether, see here: https://darcihether.com/
To learn more about this project, see here: https://darcihether.com/portfolio/hudson-river-view-home-renovation-westchester

Advisement + Design - Construction advisement, custom millwork & custom furniture design, interior design & art curation by Chango & Co.
Mid-sized transitional powder room in New York with flat-panel cabinets, light wood cabinets, a one-piece toilet, blue walls, light hardwood floors, an integrated sink, marble benchtops, brown floor, white benchtops and a built-in vanity.
Mid-sized transitional powder room in New York with flat-panel cabinets, light wood cabinets, a one-piece toilet, blue walls, light hardwood floors, an integrated sink, marble benchtops, brown floor, white benchtops and a built-in vanity.
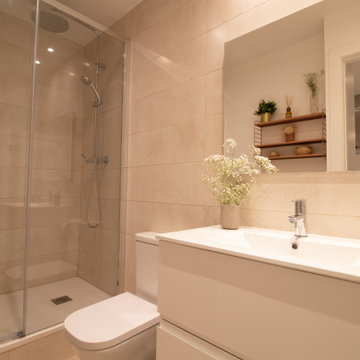
Small modern bathroom in Barcelona with flat-panel cabinets, white cabinets, a one-piece toilet, beige tile, ceramic tile, beige walls, light hardwood floors, a wall-mount sink, tile benchtops, beige floor, white benchtops and a floating vanity.
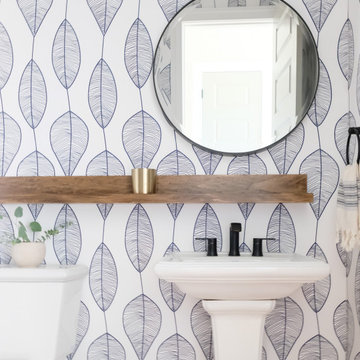
Powder room, Wallcovering from Serena and Lily and shelf from Ets.
This is an example of a small beach style 3/4 bathroom in Charleston with a one-piece toilet, blue tile, light hardwood floors, a pedestal sink, a single vanity and wallpaper.
This is an example of a small beach style 3/4 bathroom in Charleston with a one-piece toilet, blue tile, light hardwood floors, a pedestal sink, a single vanity and wallpaper.
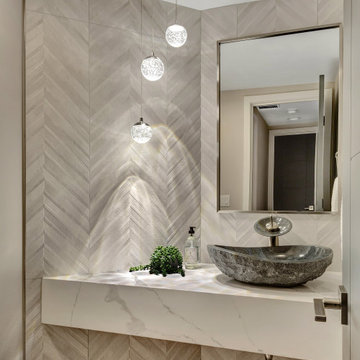
Inspiration for a small modern powder room in Seattle with a one-piece toilet, gray tile, porcelain tile, grey walls, light hardwood floors, a vessel sink, engineered quartz benchtops, grey floor and white benchtops.
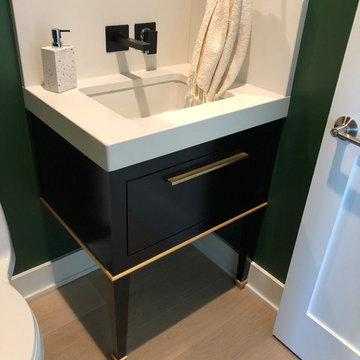
Inspiration for a small modern powder room in Omaha with furniture-like cabinets, black cabinets, a one-piece toilet, yellow tile, stone slab, green walls, light hardwood floors, an undermount sink, engineered quartz benchtops, brown floor and white benchtops.
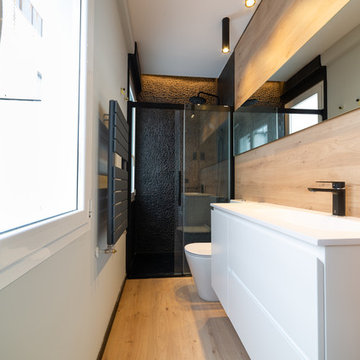
PIEDRA, PAPEL Y ....MADERA
Inspiration for a contemporary 3/4 bathroom in Bilbao with flat-panel cabinets, white cabinets, an alcove shower, a one-piece toilet, black tile, pebble tile, grey walls, light hardwood floors, an integrated sink, beige floor, a sliding shower screen and white benchtops.
Inspiration for a contemporary 3/4 bathroom in Bilbao with flat-panel cabinets, white cabinets, an alcove shower, a one-piece toilet, black tile, pebble tile, grey walls, light hardwood floors, an integrated sink, beige floor, a sliding shower screen and white benchtops.
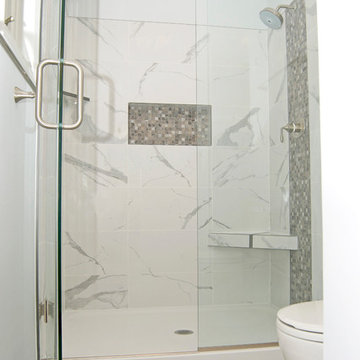
Inspiration for a small modern 3/4 bathroom in Kansas City with an alcove shower, a one-piece toilet, gray tile, white tile, marble, grey walls, light hardwood floors, beige floor and a hinged shower door.
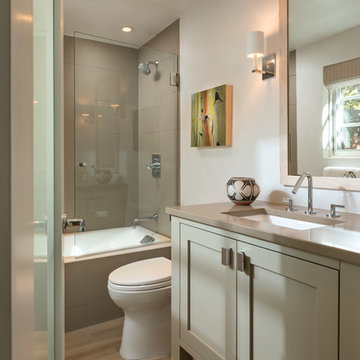
Mid-sized contemporary 3/4 bathroom in Albuquerque with shaker cabinets, grey cabinets, an alcove tub, a shower/bathtub combo, a one-piece toilet, brown tile, porcelain tile, white walls, light hardwood floors, an undermount sink, engineered quartz benchtops, brown floor and an open shower.
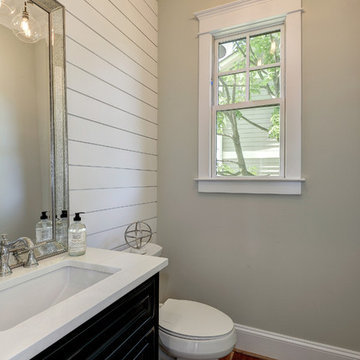
Inspiration for a small modern 3/4 bathroom in DC Metro with dark wood cabinets, a one-piece toilet, grey walls, light hardwood floors, a drop-in sink and granite benchtops.
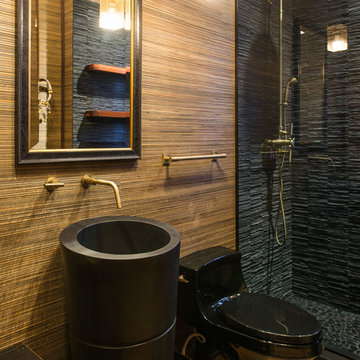
Mark Quéripel, AIA is an award-winning architect and interior designer, whose Boulder, Colorado design firm, MQ Architecture & Design, strives to create uniquely personal custom homes and remodels which resonate deeply with clients. The firm offers a wide array of professional services, and partners with some of the nation’s finest engineers and builders to provide a successful and synergistic building experience.
Alex Geller Photography
Bathroom Design Ideas with a One-piece Toilet and Light Hardwood Floors
1

