Bathroom Design Ideas with a One-piece Toilet and Mirror Tile
Refine by:
Budget
Sort by:Popular Today
1 - 20 of 152 photos
Item 1 of 3
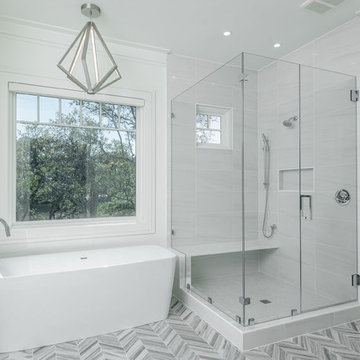
Built by Award Winning, Certified Luxury Custom Home Builder SHELTER Custom-Built Living.
Interior Details and Design- SHELTER Custom-Built Living Build-Design team. .
Architect- DLB Custom Home Design INC..
Interior Decorator- Hollis Erickson Design.
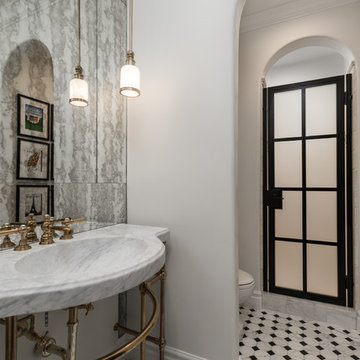
This French Country guest bathroom features an ornate gold and marble vanity with a statement sink, and black and white mosaic tile flooring. The shower door features a black grid door design.

Custom Floating Vanity with custom countertop
Inspiration for a large contemporary master bathroom in San Francisco with furniture-like cabinets, light wood cabinets, a freestanding tub, a curbless shower, a one-piece toilet, white tile, mirror tile, white walls, porcelain floors, an undermount sink, quartzite benchtops, grey floor, an open shower, white benchtops, a shower seat, a double vanity and a floating vanity.
Inspiration for a large contemporary master bathroom in San Francisco with furniture-like cabinets, light wood cabinets, a freestanding tub, a curbless shower, a one-piece toilet, white tile, mirror tile, white walls, porcelain floors, an undermount sink, quartzite benchtops, grey floor, an open shower, white benchtops, a shower seat, a double vanity and a floating vanity.
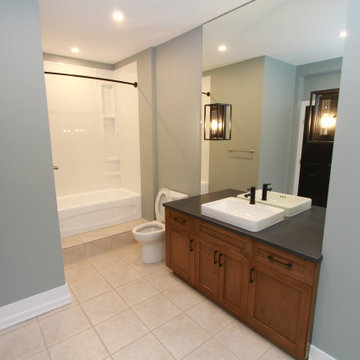
This Bathroom refit brought in modern flare to a once dull and dreary space. The clean lines, bright lighting and large mirror add a spacious and contemporary feel to this basement bathroom.
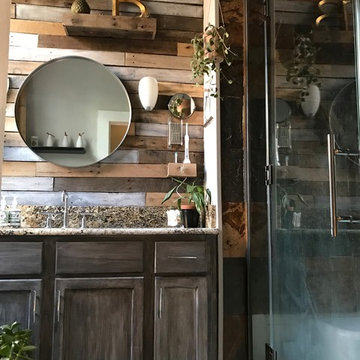
B Dudek
Mid-sized country master bathroom in New Orleans with recessed-panel cabinets, distressed cabinets, a one-piece toilet, multi-coloured tile, mirror tile, grey walls, slate floors, an undermount sink, granite benchtops, multi-coloured floor and a hinged shower door.
Mid-sized country master bathroom in New Orleans with recessed-panel cabinets, distressed cabinets, a one-piece toilet, multi-coloured tile, mirror tile, grey walls, slate floors, an undermount sink, granite benchtops, multi-coloured floor and a hinged shower door.
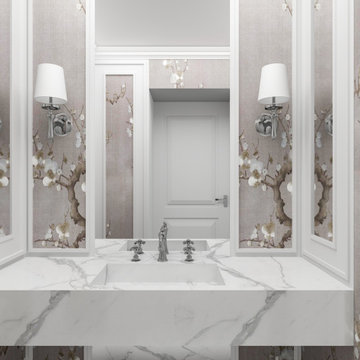
Modern bathroom design with wallpapers
Photo of a mid-sized modern kids bathroom in London with open cabinets, a one-piece toilet, gray tile, mirror tile, ceramic floors, marble benchtops, white floor, white benchtops, a single vanity and a floating vanity.
Photo of a mid-sized modern kids bathroom in London with open cabinets, a one-piece toilet, gray tile, mirror tile, ceramic floors, marble benchtops, white floor, white benchtops, a single vanity and a floating vanity.
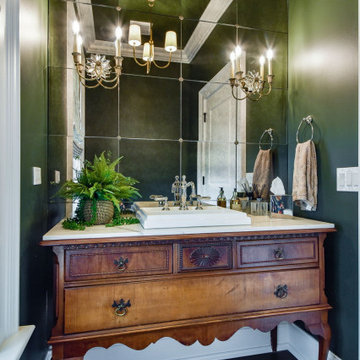
Inspiration for a mid-sized transitional powder room in Chicago with medium wood cabinets, a one-piece toilet, mirror tile, green walls, dark hardwood floors, engineered quartz benchtops, white benchtops and a freestanding vanity.
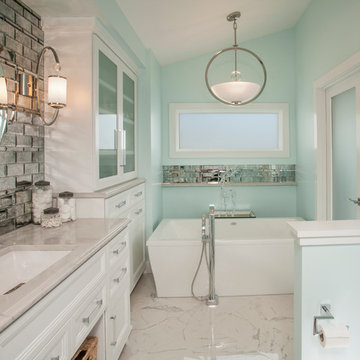
Design ideas for a mid-sized contemporary master bathroom in Orange County with recessed-panel cabinets, white cabinets, a freestanding tub, an alcove shower, a one-piece toilet, gray tile, mirror tile, blue walls, marble floors, an undermount sink and marble benchtops.
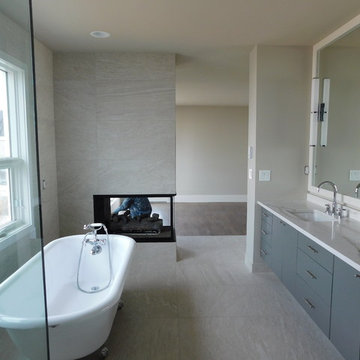
Inspiration for a modern bathroom in Calgary with flat-panel cabinets, grey cabinets, a freestanding tub, a corner shower, a one-piece toilet, white tile, mirror tile, grey walls, marble floors, an undermount sink, granite benchtops, grey floor and a hinged shower door.
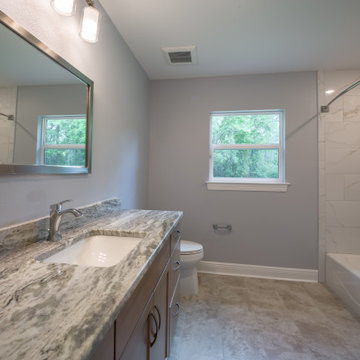
A custom guest bathroom with granite countertops and tile flooring.
Photo of a mid-sized traditional kids bathroom with flat-panel cabinets, brown cabinets, an alcove tub, a shower/bathtub combo, a one-piece toilet, white tile, mirror tile, blue walls, porcelain floors, an undermount sink, granite benchtops, beige floor, a shower curtain, multi-coloured benchtops, a single vanity and a built-in vanity.
Photo of a mid-sized traditional kids bathroom with flat-panel cabinets, brown cabinets, an alcove tub, a shower/bathtub combo, a one-piece toilet, white tile, mirror tile, blue walls, porcelain floors, an undermount sink, granite benchtops, beige floor, a shower curtain, multi-coloured benchtops, a single vanity and a built-in vanity.
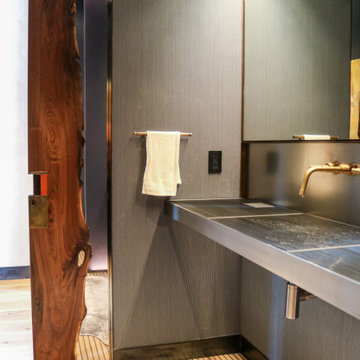
The Powder Grate Sink and Vanity are made of a sleek stainless steel, creating an industrial look in this sophisticated powder room. The vanity features a built in trash bin and formed sink with cross breaks. Grates are removable for convenient cleaning. Brass elements add a touch of warmth, including the sink faucet and sconce lining the top of the mirror. LED lights line the mirror and privacy wall for a sophisticated glow.

In the course of our design work, we completely re-worked the kitchen layout, designed new cabinetry for the kitchen, bathrooms, and living areas. The new great room layout provides a focal point in the fireplace and creates additional seating without moving walls. On the upper floor, we significantly remodeled all the bathrooms. The color palette was simplified and calmed by using a cool palette of grays, blues, and natural textures.
Our aesthetic goal for the project was to assemble a warm, casual, family-friendly palette of materials; linen, leather, natural wood and stone, cozy rugs, and vintage textiles. The reclaimed beam as a mantle and subtle grey walls create a strong graphic element which is balanced and echoed by more delicate textile patterns.
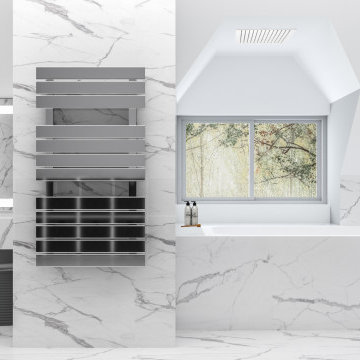
Modern bathroom design.
Design ideas for a mid-sized modern kids bathroom in London with open cabinets, a one-piece toilet, gray tile, mirror tile, ceramic floors, marble benchtops, white floor, white benchtops, a single vanity and a floating vanity.
Design ideas for a mid-sized modern kids bathroom in London with open cabinets, a one-piece toilet, gray tile, mirror tile, ceramic floors, marble benchtops, white floor, white benchtops, a single vanity and a floating vanity.
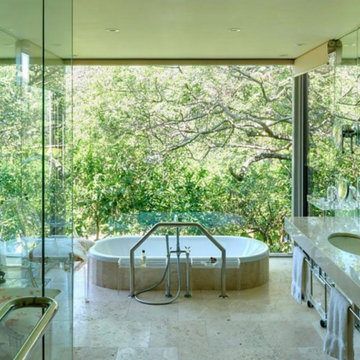
Bathroom with a view
Inspiration for a large beach style master bathroom in Sydney with open cabinets, a drop-in tub, a corner shower, a one-piece toilet, beige tile, mirror tile, travertine floors, an undermount sink, marble benchtops, beige floor and a hinged shower door.
Inspiration for a large beach style master bathroom in Sydney with open cabinets, a drop-in tub, a corner shower, a one-piece toilet, beige tile, mirror tile, travertine floors, an undermount sink, marble benchtops, beige floor and a hinged shower door.
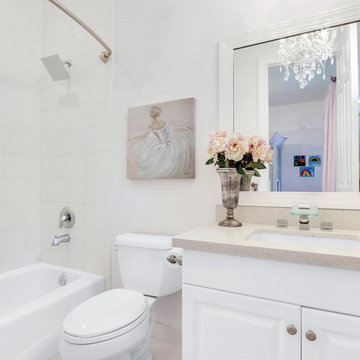
Large modern kids bathroom in Miami with white cabinets, an alcove tub, an alcove shower, a one-piece toilet, mirror tile, white walls, an undermount sink, concrete benchtops, beige floor and a shower curtain.
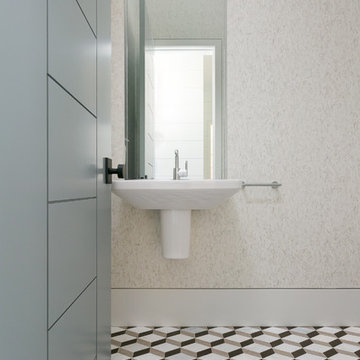
Patrick Brickman Photographer
Photo of a small modern 3/4 bathroom in Charleston with flat-panel cabinets, grey cabinets, a one-piece toilet, white tile, mirror tile, multi-coloured walls, porcelain floors, a wall-mount sink and multi-coloured floor.
Photo of a small modern 3/4 bathroom in Charleston with flat-panel cabinets, grey cabinets, a one-piece toilet, white tile, mirror tile, multi-coloured walls, porcelain floors, a wall-mount sink and multi-coloured floor.
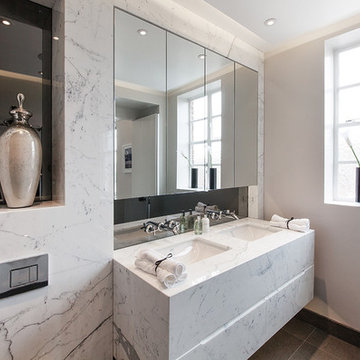
Inspiration for a small midcentury master bathroom in London with flat-panel cabinets, white cabinets, an open shower, a one-piece toilet, gray tile, mirror tile, grey walls, marble floors, an undermount sink and marble benchtops.
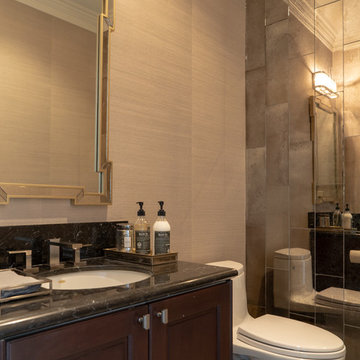
Mirrored tile wall, textured wallpaper, striking deco shaped mirror and custom border tiled floor. Faucets and cabinet hardware echo feel.
Design ideas for a mid-sized transitional powder room in San Francisco with raised-panel cabinets, brown cabinets, a one-piece toilet, gray tile, mirror tile, grey walls, porcelain floors, a console sink, marble benchtops, grey floor and black benchtops.
Design ideas for a mid-sized transitional powder room in San Francisco with raised-panel cabinets, brown cabinets, a one-piece toilet, gray tile, mirror tile, grey walls, porcelain floors, a console sink, marble benchtops, grey floor and black benchtops.
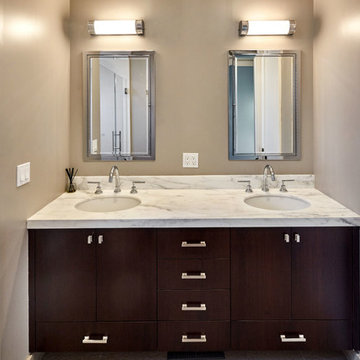
Mid-sized transitional master bathroom in San Francisco with shaker cabinets, black cabinets, an alcove shower, a one-piece toilet, white tile, mirror tile, beige walls, ceramic floors, an undermount sink, marble benchtops, beige floor and a hinged shower door.
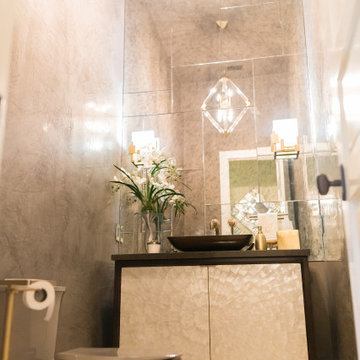
Mid-sized contemporary powder room in New Orleans with flat-panel cabinets, white cabinets, a one-piece toilet, mirror tile, grey walls, marble floors, a vessel sink, engineered quartz benchtops, beige floor and brown benchtops.
Bathroom Design Ideas with a One-piece Toilet and Mirror Tile
1

