Bathroom Design Ideas with a One-piece Toilet and Multi-coloured Walls
Refine by:
Budget
Sort by:Popular Today
161 - 180 of 2,988 photos
Item 1 of 3
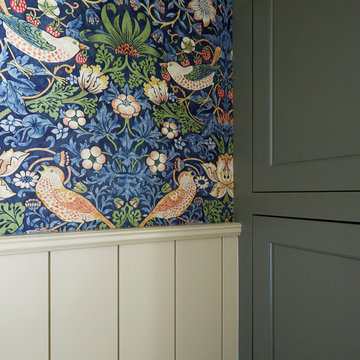
Download our free ebook, Creating the Ideal Kitchen. DOWNLOAD NOW
This client came to us in a bit of a panic when she realized that she really wanted her bathroom to be updated by March 1st due to having 2 daughters getting married in the spring and one graduating. We were only about 5 months out from that date, but decided we were up for the challenge.
The beautiful historical home was built in 1896 by an ornithologist (bird expert), so we took our cues from that as a starting point. The flooring is a vintage basket weave of marble and limestone, the shower walls of the tub shower conversion are clad in subway tile with a vintage feel. The lighting, mirror and plumbing fixtures all have a vintage vibe that feels both fitting and up to date. To give a little of an eclectic feel, we chose a custom green paint color for the linen cabinet, mushroom paint for the ship lap paneling that clads the walls and selected a vintage mirror that ties in the color from the existing door trim. We utilized some antique trim from the home for the wainscot cap for more vintage flavor.
The drama in the bathroom comes from the wallpaper and custom shower curtain, both in William Morris’s iconic “Strawberry Thief” print that tells the story of thrushes stealing fruit, so fitting for the home’s history. There is a lot of this pattern in a very small space, so we were careful to make sure the pattern on the wallpaper and shower curtain aligned.
A sweet little bird tie back for the shower curtain completes the story...
Designed by: Susan Klimala, CKD, CBD
Photography by: Michael Kaskel
For more information on kitchen and bath design ideas go to: www.kitchenstudio-ge.com
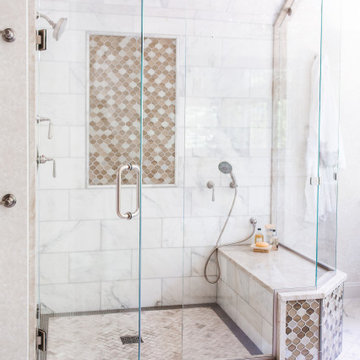
Inspiration for a large traditional master bathroom in Boston with recessed-panel cabinets, distressed cabinets, a freestanding tub, a double shower, a one-piece toilet, multi-coloured tile, marble, multi-coloured walls, marble floors, an undermount sink, quartzite benchtops, multi-coloured floor, a hinged shower door, multi-coloured benchtops, an enclosed toilet, a double vanity, a built-in vanity, vaulted and wallpaper.
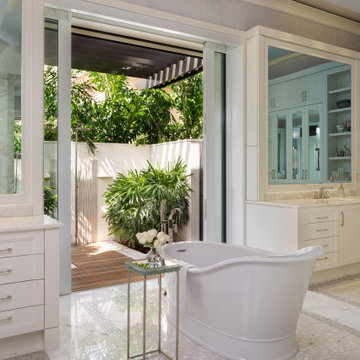
Designed by Amy Coslet & Sherri DuPont
Photography by Lori Hamilton
Design ideas for an expansive mediterranean master bathroom in Miami with raised-panel cabinets, white cabinets, a freestanding tub, an open shower, a one-piece toilet, multi-coloured tile, marble, multi-coloured walls, marble floors, an undermount sink, marble benchtops, multi-coloured floor, an open shower and white benchtops.
Design ideas for an expansive mediterranean master bathroom in Miami with raised-panel cabinets, white cabinets, a freestanding tub, an open shower, a one-piece toilet, multi-coloured tile, marble, multi-coloured walls, marble floors, an undermount sink, marble benchtops, multi-coloured floor, an open shower and white benchtops.
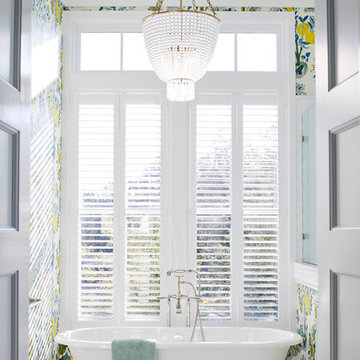
This is an example of a beach style master bathroom in Charleston with beaded inset cabinets, white cabinets, a freestanding tub, a corner shower, a one-piece toilet, white tile, porcelain tile, multi-coloured walls, porcelain floors, an undermount sink, marble benchtops, white floor, a hinged shower door and grey benchtops.
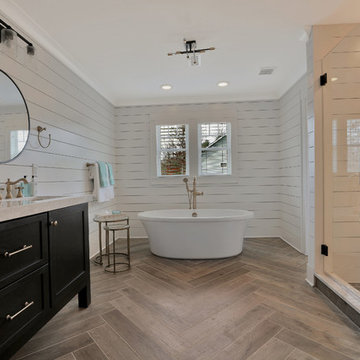
A view of the master suite!
Country master bathroom in Richmond with shaker cabinets, black cabinets, a freestanding tub, an alcove shower, a one-piece toilet, white tile, multi-coloured walls, light hardwood floors, a pedestal sink, marble benchtops, beige floor and a hinged shower door.
Country master bathroom in Richmond with shaker cabinets, black cabinets, a freestanding tub, an alcove shower, a one-piece toilet, white tile, multi-coloured walls, light hardwood floors, a pedestal sink, marble benchtops, beige floor and a hinged shower door.
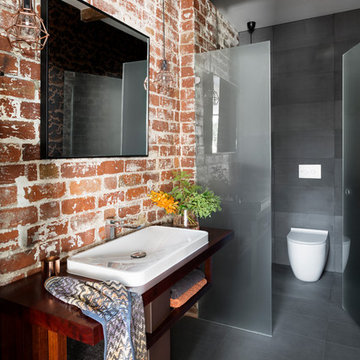
Industrial 3/4 bathroom in Melbourne with open cabinets, dark wood cabinets, a one-piece toilet, red tile, multi-coloured walls, porcelain floors, a drop-in sink, wood benchtops, grey floor and brown benchtops.
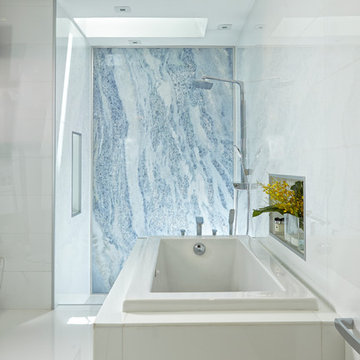
Home and Living Examiner said:
Modern renovation by J Design Group is stunning
J Design Group, an expert in luxury design, completed a new project in Tamarac, Florida, which involved the total interior remodeling of this home. We were so intrigued by the photos and design ideas, we decided to talk to J Design Group CEO, Jennifer Corredor. The concept behind the redesign was inspired by the client’s relocation.
Andrea Campbell: How did you get a feel for the client's aesthetic?
Jennifer Corredor: After a one-on-one with the Client, I could get a real sense of her aesthetics for this home and the type of furnishings she gravitated towards.
The redesign included a total interior remodeling of the client's home. All of this was done with the client's personal style in mind. Certain walls were removed to maximize the openness of the area and bathrooms were also demolished and reconstructed for a new layout. This included removing the old tiles and replacing with white 40” x 40” glass tiles for the main open living area which optimized the space immediately. Bedroom floors were dressed with exotic African Teak to introduce warmth to the space.
We also removed and replaced the outdated kitchen with a modern look and streamlined, state-of-the-art kitchen appliances. To introduce some color for the backsplash and match the client's taste, we introduced a splash of plum-colored glass behind the stove and kept the remaining backsplash with frosted glass. We then removed all the doors throughout the home and replaced with custom-made doors which were a combination of cherry with insert of frosted glass and stainless steel handles.
All interior lights were replaced with LED bulbs and stainless steel trims, including unique pendant and wall sconces that were also added. All bathrooms were totally gutted and remodeled with unique wall finishes, including an entire marble slab utilized in the master bath shower stall.
Once renovation of the home was completed, we proceeded to install beautiful high-end modern furniture for interior and exterior, from lines such as B&B Italia to complete a masterful design. One-of-a-kind and limited edition accessories and vases complimented the look with original art, most of which was custom-made for the home.
To complete the home, state of the art A/V system was introduced. The idea is always to enhance and amplify spaces in a way that is unique to the client and exceeds his/her expectations.
To see complete J Design Group featured article, go to: http://www.examiner.com/article/modern-renovation-by-j-design-group-is-stunning
Living Room,
Dining room,
Master Bedroom,
Master Bathroom,
Powder Bathroom,
Miami Interior Designers,
Miami Interior Designer,
Interior Designers Miami,
Interior Designer Miami,
Modern Interior Designers,
Modern Interior Designer,
Modern interior decorators,
Modern interior decorator,
Miami,
Contemporary Interior Designers,
Contemporary Interior Designer,
Interior design decorators,
Interior design decorator,
Interior Decoration and Design,
Black Interior Designers,
Black Interior Designer,
Interior designer,
Interior designers,
Home interior designers,
Home interior designer,
Daniel Newcomb
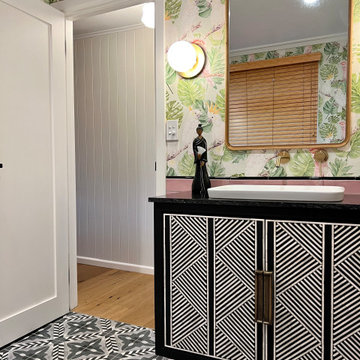
This is an example of a mid-sized eclectic master bathroom in Geelong with furniture-like cabinets, black cabinets, a freestanding tub, an alcove shower, a one-piece toilet, pink tile, ceramic tile, multi-coloured walls, ceramic floors, a drop-in sink, multi-coloured floor, a hinged shower door, black benchtops, a niche, a single vanity, a built-in vanity, wallpaper and granite benchtops.
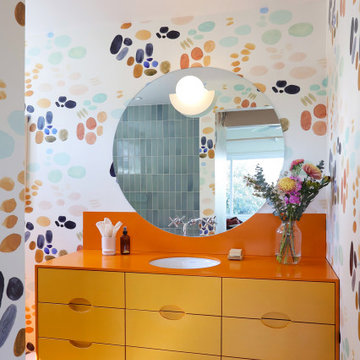
This is an example of a mid-sized eclectic master bathroom in Los Angeles with flat-panel cabinets, yellow cabinets, an alcove shower, a one-piece toilet, blue tile, ceramic tile, multi-coloured walls, concrete floors, an undermount sink, solid surface benchtops, red floor, a hinged shower door, orange benchtops, a niche, a single vanity, a floating vanity and wallpaper.
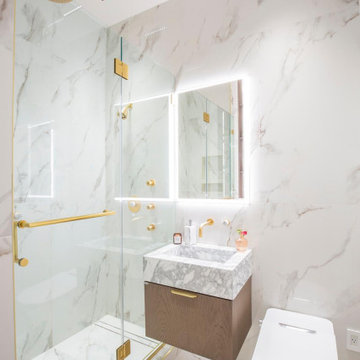
Private home bathroom remodel by Bathana Bath & Decor.
Mid-sized contemporary 3/4 bathroom in New York with flat-panel cabinets, medium wood cabinets, a curbless shower, a one-piece toilet, multi-coloured tile, marble, multi-coloured walls, marble floors, a console sink, marble benchtops, multi-coloured floor, a hinged shower door, multi-coloured benchtops, a single vanity and a floating vanity.
Mid-sized contemporary 3/4 bathroom in New York with flat-panel cabinets, medium wood cabinets, a curbless shower, a one-piece toilet, multi-coloured tile, marble, multi-coloured walls, marble floors, a console sink, marble benchtops, multi-coloured floor, a hinged shower door, multi-coloured benchtops, a single vanity and a floating vanity.
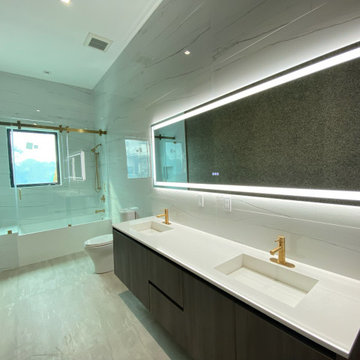
Mid-sized modern 3/4 bathroom in Miami with a shower/bathtub combo, a double vanity, a freestanding vanity, flat-panel cabinets, an alcove tub, a one-piece toilet, multi-coloured tile, marble, multi-coloured walls, mosaic tile floors, a drop-in sink, granite benchtops, multi-coloured floor, a hinged shower door, white benchtops and recessed.
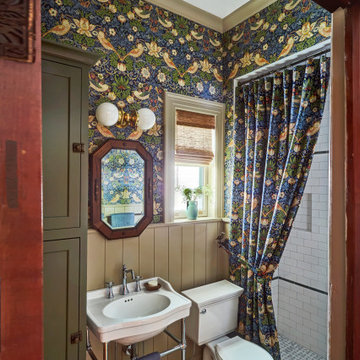
Download our free ebook, Creating the Ideal Kitchen. DOWNLOAD NOW
This client came to us in a bit of a panic when she realized that she really wanted her bathroom to be updated by March 1st due to having 2 daughters getting married in the spring and one graduating. We were only about 5 months out from that date, but decided we were up for the challenge.
The beautiful historical home was built in 1896 by an ornithologist (bird expert), so we took our cues from that as a starting point. The flooring is a vintage basket weave of marble and limestone, the shower walls of the tub shower conversion are clad in subway tile with a vintage feel. The lighting, mirror and plumbing fixtures all have a vintage vibe that feels both fitting and up to date. To give a little of an eclectic feel, we chose a custom green paint color for the linen cabinet, mushroom paint for the ship lap paneling that clads the walls and selected a vintage mirror that ties in the color from the existing door trim. We utilized some antique trim from the home for the wainscot cap for more vintage flavor.
The drama in the bathroom comes from the wallpaper and custom shower curtain, both in William Morris’s iconic “Strawberry Thief” print that tells the story of thrushes stealing fruit, so fitting for the home’s history. There is a lot of this pattern in a very small space, so we were careful to make sure the pattern on the wallpaper and shower curtain aligned.
A sweet little bird tie back for the shower curtain completes the story...
Designed by: Susan Klimala, CKD, CBD
Photography by: Michael Kaskel
For more information on kitchen and bath design ideas go to: www.kitchenstudio-ge.com
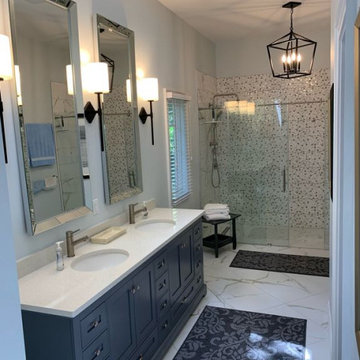
Design ideas for a mid-sized beach style master bathroom in Atlanta with shaker cabinets, white cabinets, an alcove tub, an alcove shower, a one-piece toilet, multi-coloured tile, porcelain tile, multi-coloured walls, porcelain floors, an undermount sink, engineered quartz benchtops, white floor, a hinged shower door, white benchtops, a double vanity and a freestanding vanity.
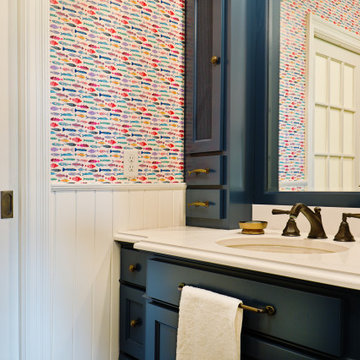
Boys bathroom with painted cabinetry and white painted wainscoting. Fish motifs in the shower curtain, wallcovering, hardware and shower tile.
Photo of a mid-sized traditional kids bathroom in Minneapolis with flat-panel cabinets, blue cabinets, an alcove tub, a shower/bathtub combo, a one-piece toilet, white tile, ceramic tile, multi-coloured walls, porcelain floors, an undermount sink, engineered quartz benchtops, brown floor, a shower curtain, white benchtops, an enclosed toilet, a single vanity, a built-in vanity and wallpaper.
Photo of a mid-sized traditional kids bathroom in Minneapolis with flat-panel cabinets, blue cabinets, an alcove tub, a shower/bathtub combo, a one-piece toilet, white tile, ceramic tile, multi-coloured walls, porcelain floors, an undermount sink, engineered quartz benchtops, brown floor, a shower curtain, white benchtops, an enclosed toilet, a single vanity, a built-in vanity and wallpaper.
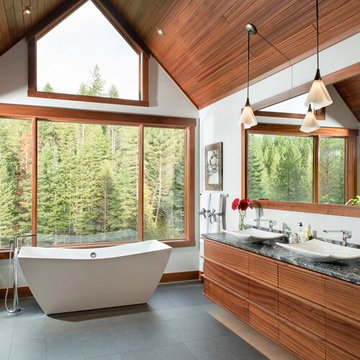
Beautiful black slate flooring with dark gray marbled leathered granite. Large freestanding tub to take in the mountain views. Floating custom Sapele wood contemporary vanity that is has under lighting. Two beautiful vessel sinks. Custom framed mirror, with delicate tulip lights.
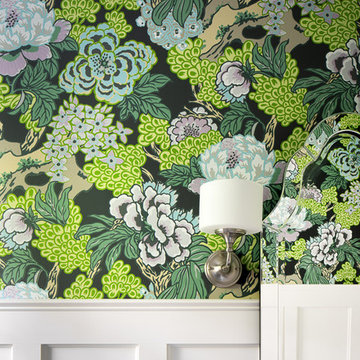
We are in love with this vibrant floral wallpaper we installed in the guest bathroom!
Design ideas for a mid-sized transitional kids bathroom in Atlanta with furniture-like cabinets, a one-piece toilet, ceramic floors, an undermount sink, engineered quartz benchtops, grey floor, grey cabinets, multi-coloured walls and black benchtops.
Design ideas for a mid-sized transitional kids bathroom in Atlanta with furniture-like cabinets, a one-piece toilet, ceramic floors, an undermount sink, engineered quartz benchtops, grey floor, grey cabinets, multi-coloured walls and black benchtops.
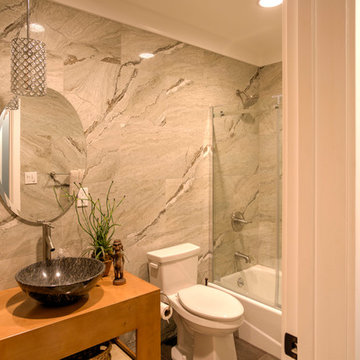
Inspiration for a small modern kids bathroom in Los Angeles with furniture-like cabinets, light wood cabinets, an alcove tub, a shower/bathtub combo, a one-piece toilet, multi-coloured tile, porcelain tile, multi-coloured walls, porcelain floors, a vessel sink and wood benchtops.
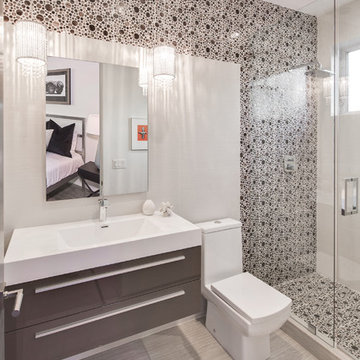
Modern bathroom
#buildboswell
This is an example of a large contemporary 3/4 bathroom in Los Angeles with an integrated sink, an alcove shower, dark wood cabinets, a one-piece toilet, multi-coloured walls, flat-panel cabinets, brown tile, porcelain tile and porcelain floors.
This is an example of a large contemporary 3/4 bathroom in Los Angeles with an integrated sink, an alcove shower, dark wood cabinets, a one-piece toilet, multi-coloured walls, flat-panel cabinets, brown tile, porcelain tile and porcelain floors.

Bathrooms by Oldham were engaged by Judith & Frank to redesign their main bathroom and their downstairs powder room.
We provided the upstairs bathroom with a new layout creating flow and functionality with a walk in shower. Custom joinery added the much needed storage and an in-wall cistern created more space.
In the powder room downstairs we offset a wall hung basin and in-wall cistern to create space in the compact room along with a custom cupboard above to create additional storage. Strip lighting on a sensor brings a soft ambience whilst being practical.
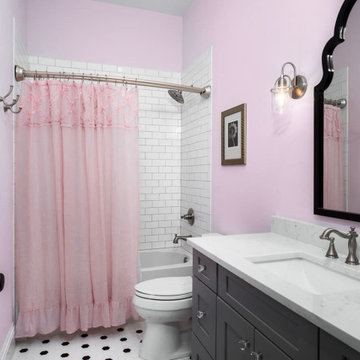
Pink Bathroom with White Countertop and White Shower Tile. Spotted Bathroom Flooring.
Inspiration for a small traditional 3/4 bathroom in Miami with white cabinets, a drop-in tub, a shower/bathtub combo, a one-piece toilet, gray tile, glass tile, multi-coloured walls, ceramic floors, a drop-in sink, multi-coloured floor, a shower curtain, white benchtops and a single vanity.
Inspiration for a small traditional 3/4 bathroom in Miami with white cabinets, a drop-in tub, a shower/bathtub combo, a one-piece toilet, gray tile, glass tile, multi-coloured walls, ceramic floors, a drop-in sink, multi-coloured floor, a shower curtain, white benchtops and a single vanity.
Bathroom Design Ideas with a One-piece Toilet and Multi-coloured Walls
9