Bathroom Design Ideas with a One-piece Toilet and Slate Floors
Refine by:
Budget
Sort by:Popular Today
1 - 20 of 1,955 photos
Item 1 of 3
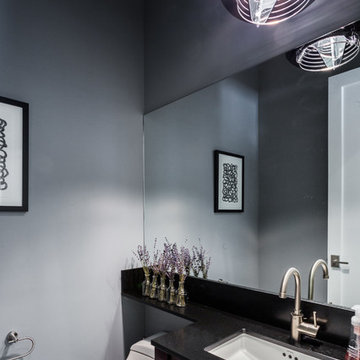
Photo of a small contemporary powder room in New York with furniture-like cabinets, dark wood cabinets, a one-piece toilet, grey walls, slate floors, an undermount sink, granite benchtops and black benchtops.

Small transitional kids bathroom in Salt Lake City with shaker cabinets, blue cabinets, an alcove tub, an alcove shower, a one-piece toilet, beige tile, ceramic tile, beige walls, slate floors, a drop-in sink, engineered quartz benchtops, black floor, a shower curtain, white benchtops, a single vanity and a freestanding vanity.
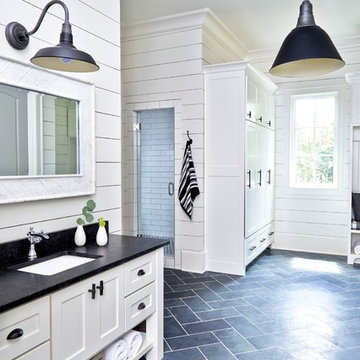
Lauren Rubinstein
Design ideas for an expansive country master bathroom in Atlanta with shaker cabinets, white cabinets, a one-piece toilet, black tile, stone tile, white walls, slate floors, an undermount sink and granite benchtops.
Design ideas for an expansive country master bathroom in Atlanta with shaker cabinets, white cabinets, a one-piece toilet, black tile, stone tile, white walls, slate floors, an undermount sink and granite benchtops.
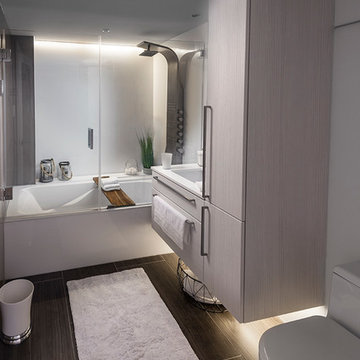
Inspiration for a small modern master bathroom in Philadelphia with flat-panel cabinets, grey cabinets, a drop-in tub, a shower/bathtub combo, a one-piece toilet, white tile, stone slab, white walls, slate floors, a console sink and quartzite benchtops.
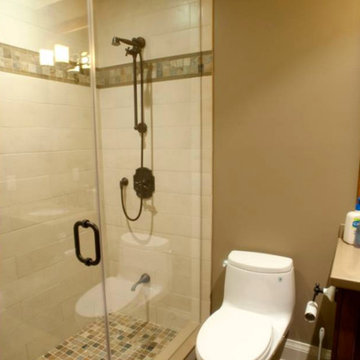
Design ideas for a small arts and crafts 3/4 bathroom in Toronto with shaker cabinets, dark wood cabinets, a corner shower, a one-piece toilet, beige walls, slate floors, an undermount sink and solid surface benchtops.
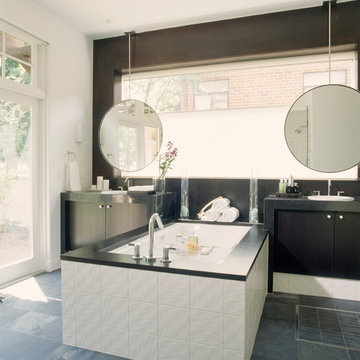
Design ideas for a large contemporary master bathroom in Denver with a drop-in sink, flat-panel cabinets, dark wood cabinets, engineered quartz benchtops, an undermount tub, white tile, ceramic tile, slate floors, a one-piece toilet and white walls.
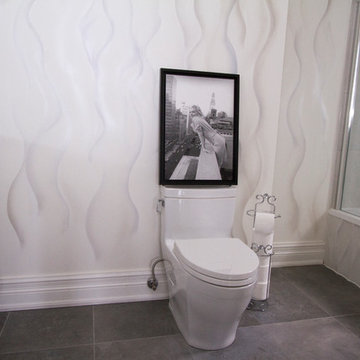
Joanna Katchutas
Design ideas for a mid-sized contemporary master bathroom in Toronto with flat-panel cabinets, white cabinets, a one-piece toilet, white walls, slate floors and glass benchtops.
Design ideas for a mid-sized contemporary master bathroom in Toronto with flat-panel cabinets, white cabinets, a one-piece toilet, white walls, slate floors and glass benchtops.

An expansive, fully-appointed modern bath for each guest suite means friends and family feel like they've arrived at their very own boutique hotel.
Photo of a large contemporary master bathroom in Other with flat-panel cabinets, white cabinets, an alcove shower, a one-piece toilet, white tile, marble, brown walls, slate floors, an undermount sink, marble benchtops, grey floor, a hinged shower door, white benchtops, a shower seat, a double vanity, a built-in vanity and wood walls.
Photo of a large contemporary master bathroom in Other with flat-panel cabinets, white cabinets, an alcove shower, a one-piece toilet, white tile, marble, brown walls, slate floors, an undermount sink, marble benchtops, grey floor, a hinged shower door, white benchtops, a shower seat, a double vanity, a built-in vanity and wood walls.
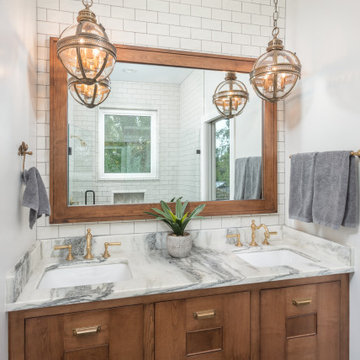
Master vanity with subway tile to ceiling and hanging pendants.
Inspiration for a mid-sized country master bathroom in Tampa with shaker cabinets, medium wood cabinets, a double shower, a one-piece toilet, white tile, subway tile, white walls, slate floors, an undermount sink, marble benchtops, black floor, a hinged shower door, white benchtops, a double vanity and a built-in vanity.
Inspiration for a mid-sized country master bathroom in Tampa with shaker cabinets, medium wood cabinets, a double shower, a one-piece toilet, white tile, subway tile, white walls, slate floors, an undermount sink, marble benchtops, black floor, a hinged shower door, white benchtops, a double vanity and a built-in vanity.
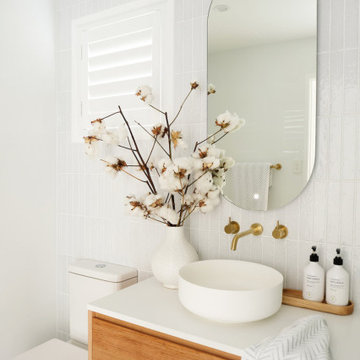
Agoura Hills mid century bathroom remodel for small townhouse bathroom.
Small midcentury master bathroom in Los Angeles with medium wood cabinets, white tile, porcelain tile, laminate benchtops, white benchtops, flat-panel cabinets, a corner shower, a one-piece toilet, white walls, a drop-in sink, a hinged shower door, slate floors and beige floor.
Small midcentury master bathroom in Los Angeles with medium wood cabinets, white tile, porcelain tile, laminate benchtops, white benchtops, flat-panel cabinets, a corner shower, a one-piece toilet, white walls, a drop-in sink, a hinged shower door, slate floors and beige floor.
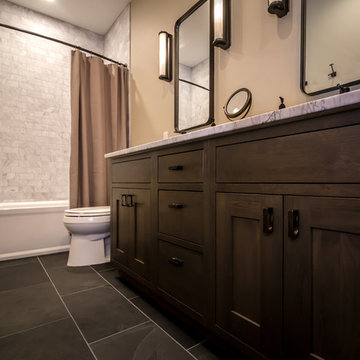
Builder | Thin Air Construction |
Electrical Contractor- Shadow Mtn. Electric
Photography | Jon Kohlwey
Designer | Tara Bender
Starmark Cabinetry
Photo of a mid-sized country master bathroom in Denver with shaker cabinets, dark wood cabinets, an alcove tub, a shower/bathtub combo, a one-piece toilet, gray tile, marble, beige walls, slate floors, an undermount sink, marble benchtops, grey floor, a shower curtain and grey benchtops.
Photo of a mid-sized country master bathroom in Denver with shaker cabinets, dark wood cabinets, an alcove tub, a shower/bathtub combo, a one-piece toilet, gray tile, marble, beige walls, slate floors, an undermount sink, marble benchtops, grey floor, a shower curtain and grey benchtops.
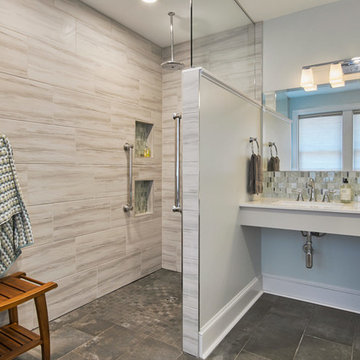
Photo Credit: Karen Palmer Photography
Photo of an expansive modern master bathroom in St Louis with recessed-panel cabinets, white cabinets, an open shower, a one-piece toilet, beige tile, grey walls, slate floors, a drop-in sink, solid surface benchtops, grey floor, an open shower and white benchtops.
Photo of an expansive modern master bathroom in St Louis with recessed-panel cabinets, white cabinets, an open shower, a one-piece toilet, beige tile, grey walls, slate floors, a drop-in sink, solid surface benchtops, grey floor, an open shower and white benchtops.
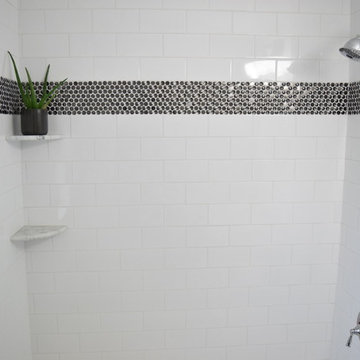
This is an example of a mid-sized traditional 3/4 bathroom in Boston with black and white tile, an alcove tub, a shower/bathtub combo, a one-piece toilet, subway tile, white walls, slate floors, a pedestal sink, grey floor and an open shower.

Custom Master Bathroom
Photo of a mid-sized contemporary master bathroom in Los Angeles with flat-panel cabinets, medium wood cabinets, a freestanding tub, a curbless shower, a one-piece toilet, gray tile, marble, white walls, slate floors, an undermount sink, marble benchtops, grey floor, a hinged shower door, grey benchtops, a niche, a double vanity and a floating vanity.
Photo of a mid-sized contemporary master bathroom in Los Angeles with flat-panel cabinets, medium wood cabinets, a freestanding tub, a curbless shower, a one-piece toilet, gray tile, marble, white walls, slate floors, an undermount sink, marble benchtops, grey floor, a hinged shower door, grey benchtops, a niche, a double vanity and a floating vanity.
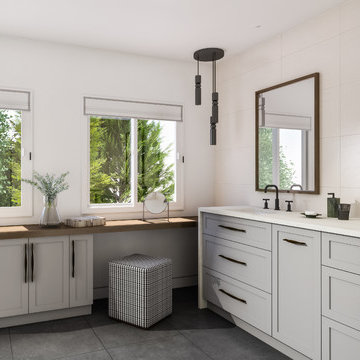
We were called in to update the 80s master bathroom with a carpet, large built-in tub that took up a lot of space and was hardly used, and cabinetry that needed improved functionality. The goal of this project was to come up with a new layout to include, among other things, a makeup area for her and a freestanding tub, and design a sophisticated spa-retreat for the owners.

This Desert Mountain gem, nestled in the mountains of Mountain Skyline Village, offers both views for miles and secluded privacy. Multiple glass pocket doors disappear into the walls to reveal the private backyard resort-like retreat. Extensive tiered and integrated retaining walls allow both a usable rear yard and an expansive front entry and driveway to greet guests as they reach the summit. Inside the wine and libations can be stored and shared from several locations in this entertainer’s dream.

The Tranquility Residence is a mid-century modern home perched amongst the trees in the hills of Suffern, New York. After the homeowners purchased the home in the Spring of 2021, they engaged TEROTTI to reimagine the primary and tertiary bathrooms. The peaceful and subtle material textures of the primary bathroom are rich with depth and balance, providing a calming and tranquil space for daily routines. The terra cotta floor tile in the tertiary bathroom is a nod to the history of the home while the shower walls provide a refined yet playful texture to the room.

This beautiful bathroom transformation began as a segmented cramped space that was divided by a very inconvenient wall in the middle. The end result was a newly open space with updated fixtures, herringbone floor tile and a white marble effect shower an with extendable and fixed shower heads.
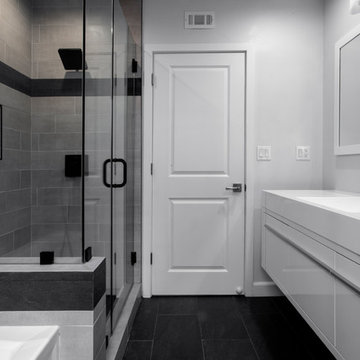
This hallway bathroom is mostly used by the son of the family so you can see the clean lines and monochromatic colors selected for the job.
the once enclosed shower has been opened and enclosed with glass and the new wall mounted vanity is 60" wide but is only 18" deep to allow a bigger passage way to the end of the bathroom where the alcove tub and the toilet is located.
A once useless door to the outside at the end of the bathroom became a huge tall frosted glass window to allow a much needed natural light to penetrate the space but still allow privacy.
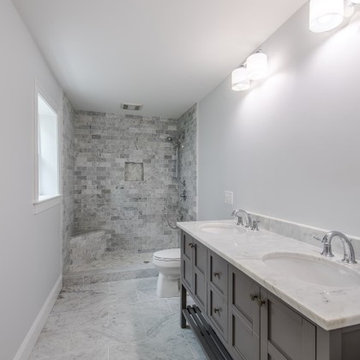
Large transitional master bathroom in Boston with shaker cabinets, grey cabinets, an open shower, a one-piece toilet, gray tile, white tile, subway tile, white walls, slate floors, an undermount sink and solid surface benchtops.
Bathroom Design Ideas with a One-piece Toilet and Slate Floors
1

