Bathroom Design Ideas with a One-piece Toilet and Solid Surface Benchtops
Refine by:
Budget
Sort by:Popular Today
81 - 100 of 12,183 photos
Item 1 of 3

Bathrooms by Oldham were engaged by Judith & Frank to redesign their main bathroom and their downstairs powder room.
We provided the upstairs bathroom with a new layout creating flow and functionality with a walk in shower. Custom joinery added the much needed storage and an in-wall cistern created more space.
In the powder room downstairs we offset a wall hung basin and in-wall cistern to create space in the compact room along with a custom cupboard above to create additional storage. Strip lighting on a sensor brings a soft ambience whilst being practical.
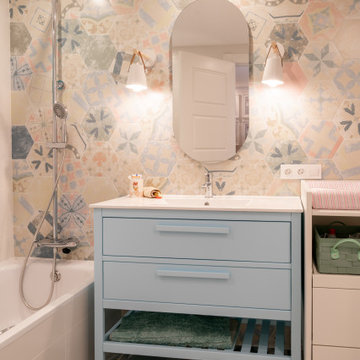
El baño infantil, se diseño con un alicatado informal de tonos pastel que coordinamos con un porcelanico liso blanco haciendo destacar el frontal y el mueble de lavabo elegido.

From little things, big things grow. This project originated with a request for a custom sofa. It evolved into decorating and furnishing the entire lower floor of an urban apartment. The distinctive building featured industrial origins and exposed metal framed ceilings. Part of our brief was to address the unfinished look of the ceiling, while retaining the soaring height. The solution was to box out the trimmers between each beam, strengthening the visual impact of the ceiling without detracting from the industrial look or ceiling height.
We also enclosed the void space under the stairs to create valuable storage and completed a full repaint to round out the building works. A textured stone paint in a contrasting colour was applied to the external brick walls to soften the industrial vibe. Floor rugs and window treatments added layers of texture and visual warmth. Custom designed bookshelves were created to fill the double height wall in the lounge room.
With the success of the living areas, a kitchen renovation closely followed, with a brief to modernise and consider functionality. Keeping the same footprint, we extended the breakfast bar slightly and exchanged cupboards for drawers to increase storage capacity and ease of access. During the kitchen refurbishment, the scope was again extended to include a redesign of the bathrooms, laundry and powder room.
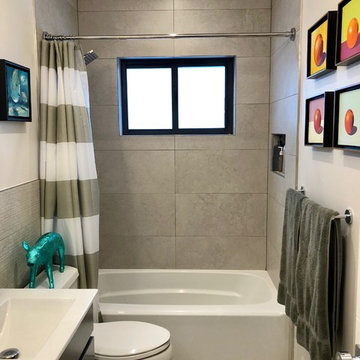
Kids bathroom.
Inspiration for a small transitional kids bathroom in Miami with flat-panel cabinets, grey cabinets, an alcove tub, a shower/bathtub combo, a one-piece toilet, gray tile, porcelain tile, white walls, porcelain floors, an integrated sink, solid surface benchtops, grey floor, a shower curtain and white benchtops.
Inspiration for a small transitional kids bathroom in Miami with flat-panel cabinets, grey cabinets, an alcove tub, a shower/bathtub combo, a one-piece toilet, gray tile, porcelain tile, white walls, porcelain floors, an integrated sink, solid surface benchtops, grey floor, a shower curtain and white benchtops.
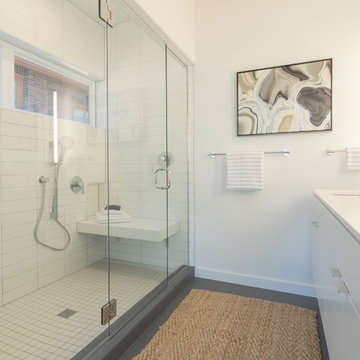
The ground floor master bathroom has a large walk in shower with a shower seat, a shower wand, sitting height shampoo niche, custom tile work, and north facing windows that bring in natural light.
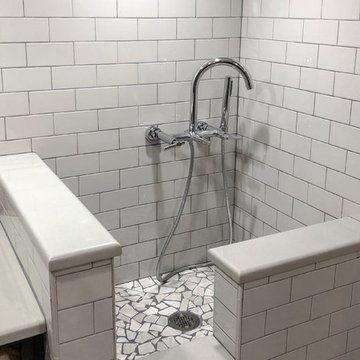
This dog shower was finished with materials to match the walk-in shower made for the humans. White subway tile with ivory wall caps, decorative stone pan, and modern adjustable wand.
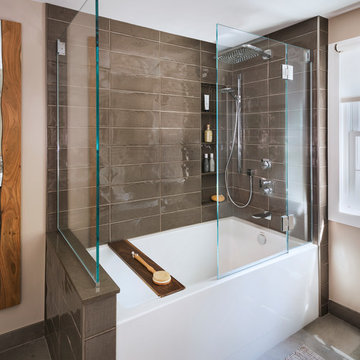
Inspiration for a mid-sized transitional master bathroom in Boston with flat-panel cabinets, medium wood cabinets, an alcove tub, a shower/bathtub combo, a one-piece toilet, gray tile, porcelain tile, beige walls, porcelain floors, a trough sink, solid surface benchtops, grey floor, an open shower and white benchtops.
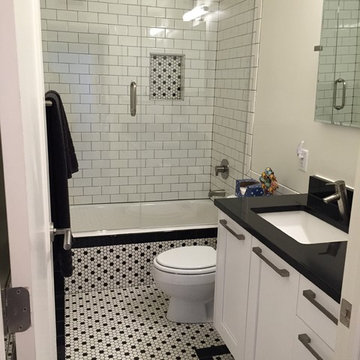
Inspiration for a small transitional 3/4 bathroom in Salt Lake City with shaker cabinets, white cabinets, an alcove tub, a shower/bathtub combo, a one-piece toilet, white tile, subway tile, grey walls, ceramic floors, an undermount sink, solid surface benchtops, white floor, a hinged shower door and black benchtops.
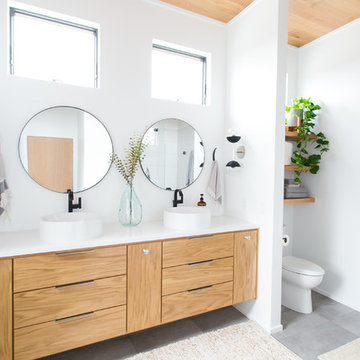
12 Stones Photography
Photo of a large contemporary master bathroom in Cleveland with flat-panel cabinets, light wood cabinets, a corner shower, a one-piece toilet, white walls, pebble tile floors, a vessel sink, solid surface benchtops, grey floor, an open shower and white benchtops.
Photo of a large contemporary master bathroom in Cleveland with flat-panel cabinets, light wood cabinets, a corner shower, a one-piece toilet, white walls, pebble tile floors, a vessel sink, solid surface benchtops, grey floor, an open shower and white benchtops.
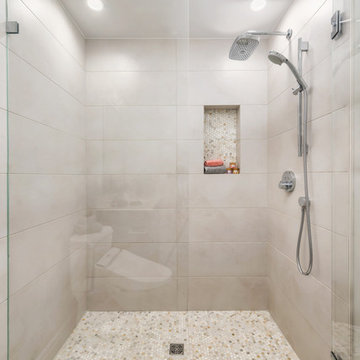
Contemporary hall bathroom remodel featuring charcoal gray vanity, chrome plumbing fixtures, porcelain and marble tiled shower in a warm gray palette.
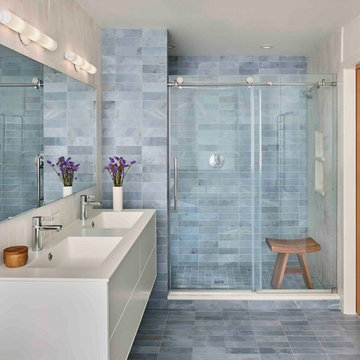
Todd Mason, Halkin Photography
Design ideas for a mid-sized contemporary master bathroom in Philadelphia with flat-panel cabinets, white cabinets, a double shower, a one-piece toilet, blue tile, marble, blue walls, marble floors, an integrated sink, solid surface benchtops, blue floor and a sliding shower screen.
Design ideas for a mid-sized contemporary master bathroom in Philadelphia with flat-panel cabinets, white cabinets, a double shower, a one-piece toilet, blue tile, marble, blue walls, marble floors, an integrated sink, solid surface benchtops, blue floor and a sliding shower screen.
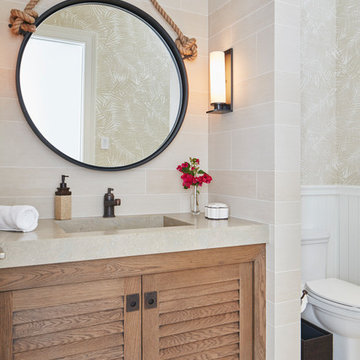
Shutter door vanity in Beach house powder bath accentuated with large round mirror hanging from knotted rope.
This is an example of a mid-sized beach style 3/4 bathroom in Denver with louvered cabinets, medium wood cabinets, a one-piece toilet, beige tile, subway tile, beige walls, porcelain floors, an integrated sink, solid surface benchtops and beige floor.
This is an example of a mid-sized beach style 3/4 bathroom in Denver with louvered cabinets, medium wood cabinets, a one-piece toilet, beige tile, subway tile, beige walls, porcelain floors, an integrated sink, solid surface benchtops and beige floor.
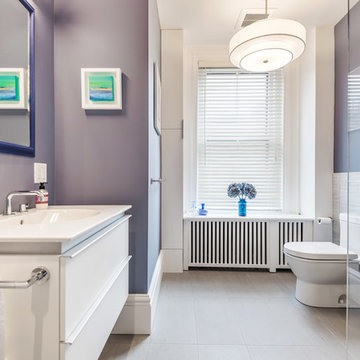
Mid-sized contemporary master bathroom in Boston with flat-panel cabinets, white cabinets, purple walls, an integrated sink, an open shower, a one-piece toilet, beige tile, porcelain tile, porcelain floors, solid surface benchtops and an open shower.
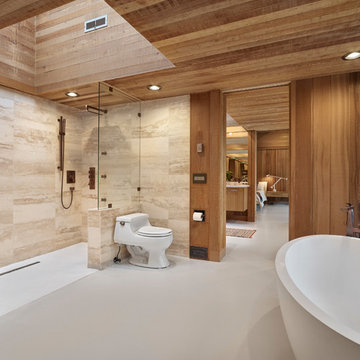
Design ideas for an expansive modern master wet room bathroom in Edmonton with a freestanding tub, a one-piece toilet, beige tile, stone tile, brown walls, concrete floors, grey floor, flat-panel cabinets, light wood cabinets, an undermount sink, solid surface benchtops and an open shower.
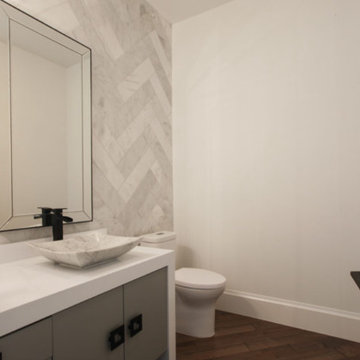
Powder bath- calacatta marble installed in herringbone pattern on back accent wall, 3" Caesarstone waterfall edge countertop, calacatta marble vessel sink, matte black waterfall vessel faucet, cabinets in dove grey with 3" square square cabinet pulls, wood floors on a diagonal,
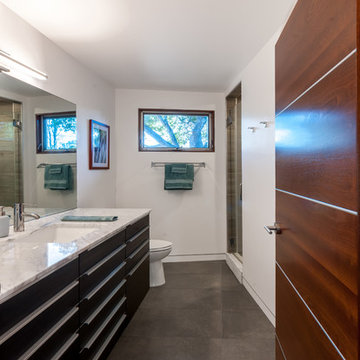
A redwood door complements the walk-in shower and modern fixtures of this master bathroom, marrying natural and refined looks.
Golden Visions Design
Santa Cruz, CA 95062
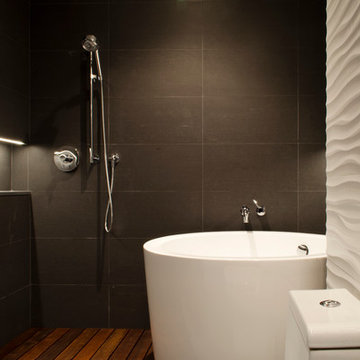
Inspiration for a large modern master bathroom in New York with a japanese tub, cement tile, dark hardwood floors, flat-panel cabinets, dark wood cabinets, an open shower, a one-piece toilet, white walls, an integrated sink and solid surface benchtops.
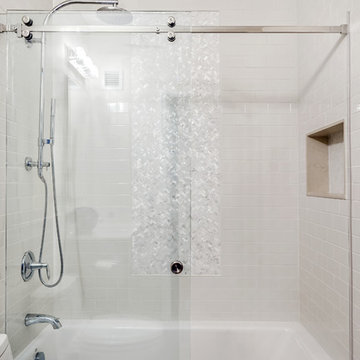
Elizabeth Dooley
Design ideas for a mid-sized transitional 3/4 bathroom in New York with flat-panel cabinets, medium wood cabinets, an alcove tub, a shower/bathtub combo, a one-piece toilet, ceramic floors, solid surface benchtops, white tile, subway tile, white walls and an integrated sink.
Design ideas for a mid-sized transitional 3/4 bathroom in New York with flat-panel cabinets, medium wood cabinets, an alcove tub, a shower/bathtub combo, a one-piece toilet, ceramic floors, solid surface benchtops, white tile, subway tile, white walls and an integrated sink.
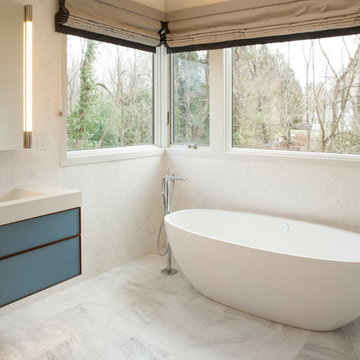
Catherine "Cie" Stroud Photography
This is an example of a mid-sized contemporary master bathroom in New York with flat-panel cabinets, blue cabinets, a freestanding tub, an alcove shower, a one-piece toilet, white tile, porcelain tile, white walls, porcelain floors, an integrated sink, solid surface benchtops and white floor.
This is an example of a mid-sized contemporary master bathroom in New York with flat-panel cabinets, blue cabinets, a freestanding tub, an alcove shower, a one-piece toilet, white tile, porcelain tile, white walls, porcelain floors, an integrated sink, solid surface benchtops and white floor.
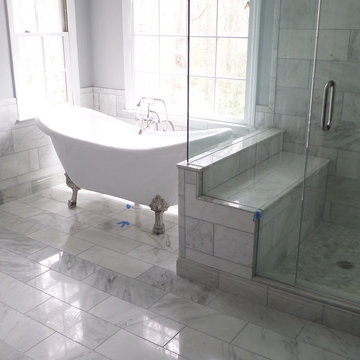
Mid-sized modern master bathroom in Atlanta with shaker cabinets, black cabinets, a claw-foot tub, an alcove shower, a one-piece toilet, gray tile, white tile, porcelain tile, grey walls, marble floors, an undermount sink and solid surface benchtops.
Bathroom Design Ideas with a One-piece Toilet and Solid Surface Benchtops
5

