Bathroom Design Ideas with a One-piece Toilet and Stone Slab
Refine by:
Budget
Sort by:Popular Today
1 - 20 of 2,608 photos
Item 1 of 3

This beautiful blue bathroom gives you such a calm, coastal vibe. Quartz walls in the shower and a generous double sink vanity gives this space a touch of luxury while the linen roman blind and bright white space makes it feel spa-like. There is lots of storage for the client in the two built-in units beside the shower and the extensive vanity.
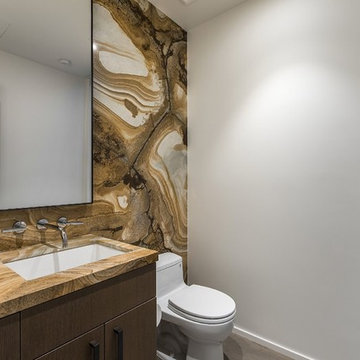
Inspiration for a mid-sized contemporary powder room in Las Vegas with flat-panel cabinets, dark wood cabinets, a one-piece toilet, brown tile, multi-coloured tile, stone slab, grey walls, an undermount sink, granite benchtops and beige benchtops.
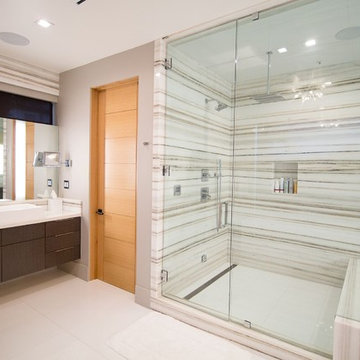
Nestled in the heart of Los Angeles, just south of Beverly Hills, this two story (with basement) contemporary gem boasts large ipe eaves and other wood details, warming the interior and exterior design. The rear indoor-outdoor flow is perfection. An exceptional entertaining oasis in the middle of the city. Photo by Lynn Abesera
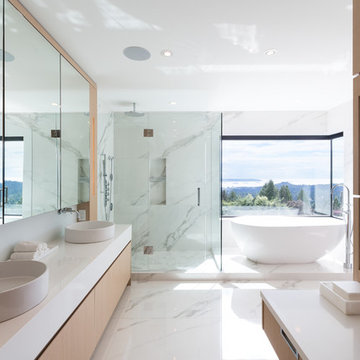
www.emapeter.com
Large contemporary master bathroom in Vancouver with flat-panel cabinets, light wood cabinets, a freestanding tub, white tile, stone slab, a vessel sink, a hinged shower door, white benchtops, a curbless shower, a one-piece toilet, white walls, marble floors, engineered quartz benchtops, white floor and a niche.
Large contemporary master bathroom in Vancouver with flat-panel cabinets, light wood cabinets, a freestanding tub, white tile, stone slab, a vessel sink, a hinged shower door, white benchtops, a curbless shower, a one-piece toilet, white walls, marble floors, engineered quartz benchtops, white floor and a niche.
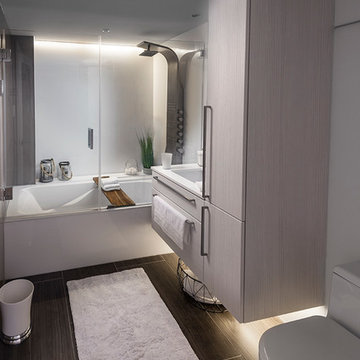
Inspiration for a small modern master bathroom in Philadelphia with flat-panel cabinets, grey cabinets, a drop-in tub, a shower/bathtub combo, a one-piece toilet, white tile, stone slab, white walls, slate floors, a console sink and quartzite benchtops.
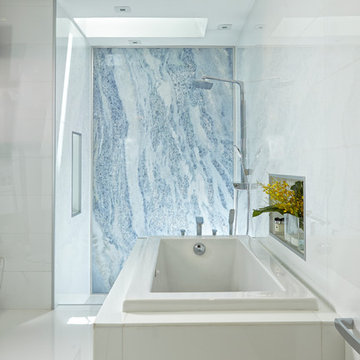
Home and Living Examiner said:
Modern renovation by J Design Group is stunning
J Design Group, an expert in luxury design, completed a new project in Tamarac, Florida, which involved the total interior remodeling of this home. We were so intrigued by the photos and design ideas, we decided to talk to J Design Group CEO, Jennifer Corredor. The concept behind the redesign was inspired by the client’s relocation.
Andrea Campbell: How did you get a feel for the client's aesthetic?
Jennifer Corredor: After a one-on-one with the Client, I could get a real sense of her aesthetics for this home and the type of furnishings she gravitated towards.
The redesign included a total interior remodeling of the client's home. All of this was done with the client's personal style in mind. Certain walls were removed to maximize the openness of the area and bathrooms were also demolished and reconstructed for a new layout. This included removing the old tiles and replacing with white 40” x 40” glass tiles for the main open living area which optimized the space immediately. Bedroom floors were dressed with exotic African Teak to introduce warmth to the space.
We also removed and replaced the outdated kitchen with a modern look and streamlined, state-of-the-art kitchen appliances. To introduce some color for the backsplash and match the client's taste, we introduced a splash of plum-colored glass behind the stove and kept the remaining backsplash with frosted glass. We then removed all the doors throughout the home and replaced with custom-made doors which were a combination of cherry with insert of frosted glass and stainless steel handles.
All interior lights were replaced with LED bulbs and stainless steel trims, including unique pendant and wall sconces that were also added. All bathrooms were totally gutted and remodeled with unique wall finishes, including an entire marble slab utilized in the master bath shower stall.
Once renovation of the home was completed, we proceeded to install beautiful high-end modern furniture for interior and exterior, from lines such as B&B Italia to complete a masterful design. One-of-a-kind and limited edition accessories and vases complimented the look with original art, most of which was custom-made for the home.
To complete the home, state of the art A/V system was introduced. The idea is always to enhance and amplify spaces in a way that is unique to the client and exceeds his/her expectations.
To see complete J Design Group featured article, go to: http://www.examiner.com/article/modern-renovation-by-j-design-group-is-stunning
Living Room,
Dining room,
Master Bedroom,
Master Bathroom,
Powder Bathroom,
Miami Interior Designers,
Miami Interior Designer,
Interior Designers Miami,
Interior Designer Miami,
Modern Interior Designers,
Modern Interior Designer,
Modern interior decorators,
Modern interior decorator,
Miami,
Contemporary Interior Designers,
Contemporary Interior Designer,
Interior design decorators,
Interior design decorator,
Interior Decoration and Design,
Black Interior Designers,
Black Interior Designer,
Interior designer,
Interior designers,
Home interior designers,
Home interior designer,
Daniel Newcomb
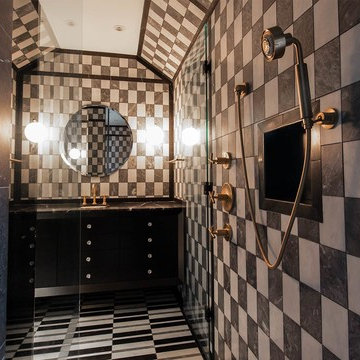
Design ideas for a mid-sized transitional master bathroom in Toronto with recessed-panel cabinets, black cabinets, an undermount tub, an open shower, a one-piece toilet, black and white tile, stone slab, marble floors, an undermount sink and marble benchtops.
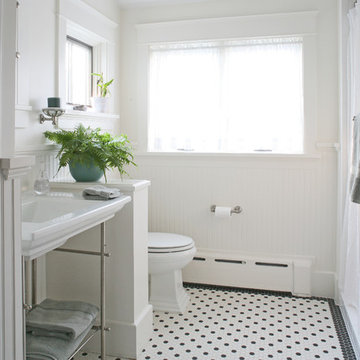
This is an example of a mid-sized arts and crafts 3/4 bathroom in DC Metro with an open shower, a one-piece toilet, white tile, white walls, mosaic tile floors, a pedestal sink, stone slab, a shower curtain, multi-coloured floor and open cabinets.
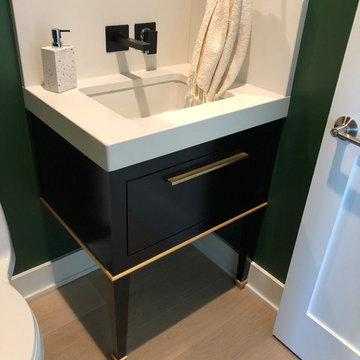
Inspiration for a small modern powder room in Omaha with furniture-like cabinets, black cabinets, a one-piece toilet, yellow tile, stone slab, green walls, light hardwood floors, an undermount sink, engineered quartz benchtops, brown floor and white benchtops.
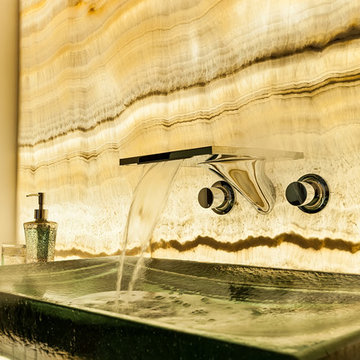
Glowing white onyx wall and vanity in the Powder.
Kim Pritchard Photography
Design ideas for a large contemporary powder room in Los Angeles with flat-panel cabinets, brown cabinets, a one-piece toilet, white tile, stone slab, marble floors, a vessel sink, onyx benchtops and beige floor.
Design ideas for a large contemporary powder room in Los Angeles with flat-panel cabinets, brown cabinets, a one-piece toilet, white tile, stone slab, marble floors, a vessel sink, onyx benchtops and beige floor.
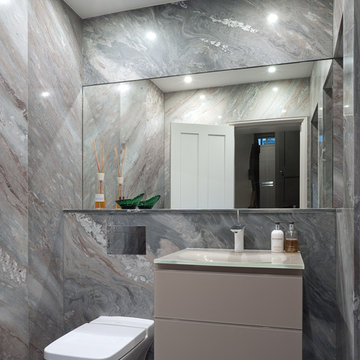
Richard Glover Photography
Photo of a mid-sized contemporary powder room in Kent with flat-panel cabinets, a one-piece toilet, beige tile, stone slab, beige walls, marble floors, a drop-in sink and glass benchtops.
Photo of a mid-sized contemporary powder room in Kent with flat-panel cabinets, a one-piece toilet, beige tile, stone slab, beige walls, marble floors, a drop-in sink and glass benchtops.
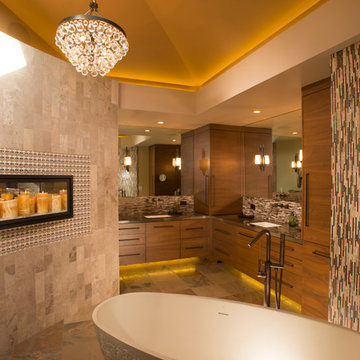
Mert Carpenter Photography
Photo of a mid-sized contemporary master bathroom in San Francisco with flat-panel cabinets, medium wood cabinets, a freestanding tub, an open shower, a one-piece toilet, beige tile, stone slab, multi-coloured walls, porcelain floors, a drop-in sink and solid surface benchtops.
Photo of a mid-sized contemporary master bathroom in San Francisco with flat-panel cabinets, medium wood cabinets, a freestanding tub, an open shower, a one-piece toilet, beige tile, stone slab, multi-coloured walls, porcelain floors, a drop-in sink and solid surface benchtops.
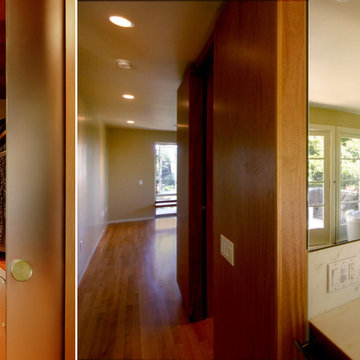
This project combines the original bedroom, small bathroom and closets into a single, open and light-filled space. Once stripped to its exterior walls, we inserted back into the center of the space a single freestanding cabinetry piece that organizes movement around the room. This mahogany “box” creates a headboard for the bed, the vanity for the bath, and conceals a walk-in closet and powder room inside. While the detailing is not traditional, we preserved the traditional feel of the home through a warm and rich material palette and the re-conception of the space as a garden room.
Photography: Matthew Millman
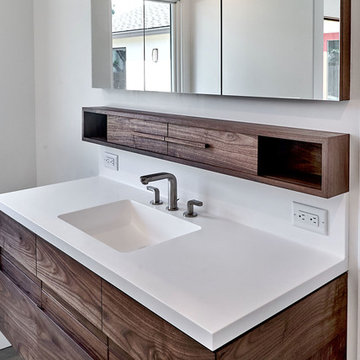
Walnut Bathroom and Walnut Bedroom.
Custom floating vanity
Design ideas for a mid-sized modern master bathroom in San Francisco with flat-panel cabinets, brown cabinets, an alcove shower, a one-piece toilet, white tile, stone slab, white walls, an integrated sink, engineered quartz benchtops and white benchtops.
Design ideas for a mid-sized modern master bathroom in San Francisco with flat-panel cabinets, brown cabinets, an alcove shower, a one-piece toilet, white tile, stone slab, white walls, an integrated sink, engineered quartz benchtops and white benchtops.
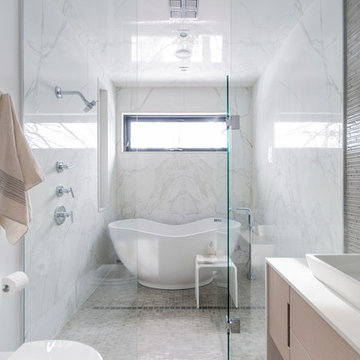
There's so many little details that make this washroom go from 'nice' to 'excellent'. The flush, inset drains. The matched, aligned hardware. And most importantly: the perfectly book matched marble slabs.
Photo by: Stephani Buchman

Full Master Bathroom remodel. Ivory Travertine, Stained American Cherry cabinets and granite counter tops.
Large traditional master bathroom in San Francisco with furniture-like cabinets, medium wood cabinets, a drop-in tub, an alcove shower, a one-piece toilet, beige tile, stone slab, beige walls, travertine floors, a drop-in sink and solid surface benchtops.
Large traditional master bathroom in San Francisco with furniture-like cabinets, medium wood cabinets, a drop-in tub, an alcove shower, a one-piece toilet, beige tile, stone slab, beige walls, travertine floors, a drop-in sink and solid surface benchtops.
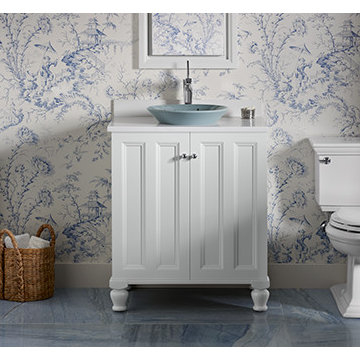
Light blue and white powder room featuring Kohler Memoirs
Design ideas for a small traditional bathroom in Milwaukee with a vessel sink, shaker cabinets, white cabinets, engineered quartz benchtops, a one-piece toilet, blue tile, stone slab, multi-coloured walls and marble floors.
Design ideas for a small traditional bathroom in Milwaukee with a vessel sink, shaker cabinets, white cabinets, engineered quartz benchtops, a one-piece toilet, blue tile, stone slab, multi-coloured walls and marble floors.
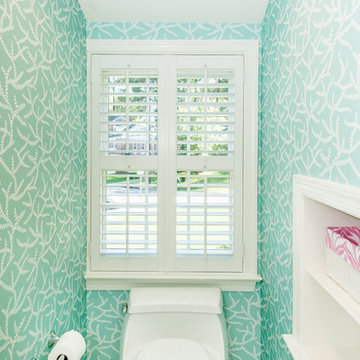
Susie Soleimani Photography
This is an example of a small beach style kids bathroom in DC Metro with an undermount sink, recessed-panel cabinets, white cabinets, granite benchtops, an alcove shower, a one-piece toilet, beige tile, stone slab, green walls and marble floors.
This is an example of a small beach style kids bathroom in DC Metro with an undermount sink, recessed-panel cabinets, white cabinets, granite benchtops, an alcove shower, a one-piece toilet, beige tile, stone slab, green walls and marble floors.
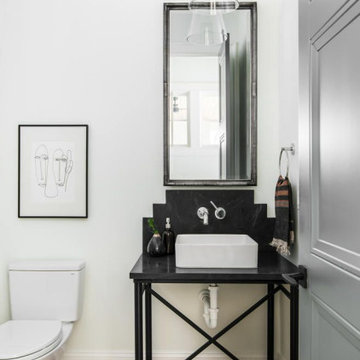
This is an example of a small transitional powder room in Nashville with open cabinets, black cabinets, a one-piece toilet, black tile, stone slab, white walls, light hardwood floors, a vessel sink, soapstone benchtops, brown floor, black benchtops and a freestanding vanity.
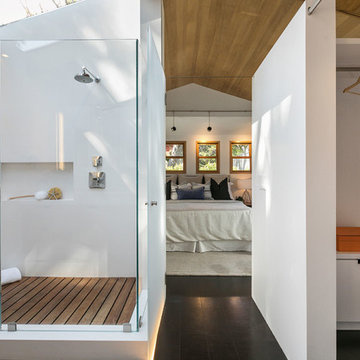
Photo of an eclectic master bathroom in San Francisco with flat-panel cabinets, medium wood cabinets, a corner shower, a one-piece toilet, white tile, stone slab, white walls, dark hardwood floors, a vessel sink, engineered quartz benchtops, brown floor, a hinged shower door and white benchtops.
Bathroom Design Ideas with a One-piece Toilet and Stone Slab
1

