Bathroom Design Ideas with a One-piece Toilet and Subway Tile
Refine by:
Budget
Sort by:Popular Today
181 - 200 of 8,546 photos
Item 1 of 3
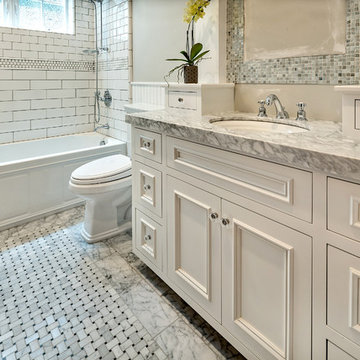
This is an example of a small traditional bathroom in San Francisco with an undermount sink, raised-panel cabinets, white cabinets, marble benchtops, an alcove tub, a shower/bathtub combo, a one-piece toilet, white tile, subway tile, grey walls and marble floors.
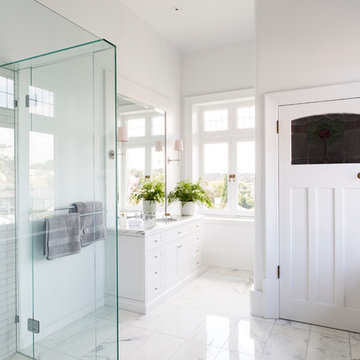
Martina Gemmola
Photo of a large transitional bathroom in Melbourne with an undermount sink, recessed-panel cabinets, white cabinets, marble benchtops, a freestanding tub, a corner shower, a one-piece toilet, white tile, subway tile, white walls and marble floors.
Photo of a large transitional bathroom in Melbourne with an undermount sink, recessed-panel cabinets, white cabinets, marble benchtops, a freestanding tub, a corner shower, a one-piece toilet, white tile, subway tile, white walls and marble floors.
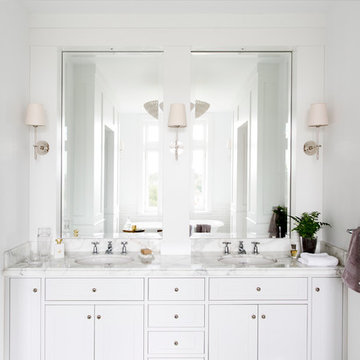
Martina Gemmola
Photo of a large transitional master bathroom in Melbourne with an undermount sink, recessed-panel cabinets, white cabinets, marble benchtops, a freestanding tub, an alcove shower, a one-piece toilet, white tile, subway tile, white walls and marble floors.
Photo of a large transitional master bathroom in Melbourne with an undermount sink, recessed-panel cabinets, white cabinets, marble benchtops, a freestanding tub, an alcove shower, a one-piece toilet, white tile, subway tile, white walls and marble floors.
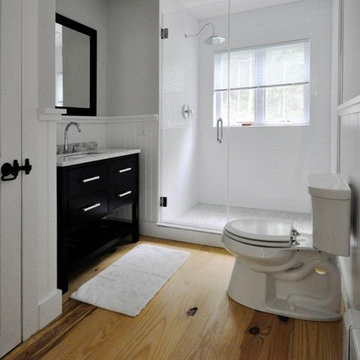
Veronica Decca
Photo of a mid-sized transitional 3/4 bathroom in New York with an integrated sink, flat-panel cabinets, dark wood cabinets, marble benchtops, an alcove shower, a one-piece toilet, gray tile, subway tile, grey walls and light hardwood floors.
Photo of a mid-sized transitional 3/4 bathroom in New York with an integrated sink, flat-panel cabinets, dark wood cabinets, marble benchtops, an alcove shower, a one-piece toilet, gray tile, subway tile, grey walls and light hardwood floors.
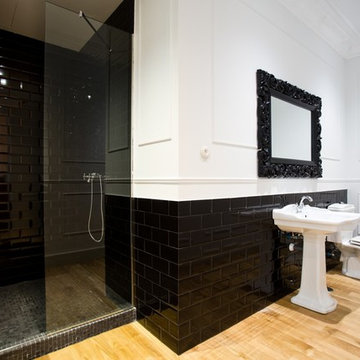
Crédits photos : David Suarez
Design ideas for a large contemporary 3/4 bathroom in Paris with a pedestal sink, an alcove shower, black tile, white walls, light hardwood floors, a one-piece toilet and subway tile.
Design ideas for a large contemporary 3/4 bathroom in Paris with a pedestal sink, an alcove shower, black tile, white walls, light hardwood floors, a one-piece toilet and subway tile.
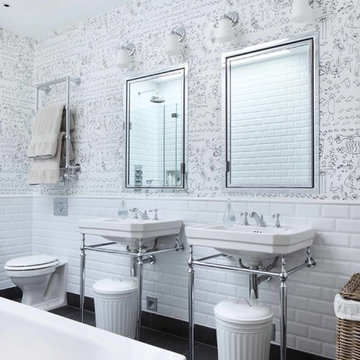
Contemporary bathroom in London with a console sink, white tile, subway tile and a one-piece toilet.

In this master bathroom renovation project, modern Scandinavian design elements meet rustic minimalism to create a serene retreat.
White subway tiles add a timeless touch while enhancing the brightness of the space. A free standing tub invites relaxation, complemented by terrazzo ceramic floor tiles that add subtle visual interest. The open shower promotes a sense of airiness and flow. The double floating vanity combines functionality with a sleek aesthetic, providing storage without overwhelming the space.
Together, these elements harmonize to create a master bathroom that is both inviting and effortlessly stylish.
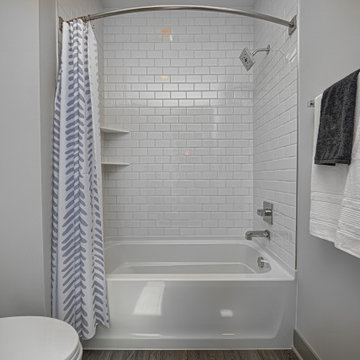
Explore urban luxury living in this new build along the scenic Midland Trace Trail, featuring modern industrial design, high-end finishes, and breathtaking views.
Exuding elegance, this bathroom features a spacious vanity complemented by a round mirror, a bathtub, and elegant subway tiles, creating a serene retreat.
Project completed by Wendy Langston's Everything Home interior design firm, which serves Carmel, Zionsville, Fishers, Westfield, Noblesville, and Indianapolis.
For more about Everything Home, see here: https://everythinghomedesigns.com/
To learn more about this project, see here:
https://everythinghomedesigns.com/portfolio/midland-south-luxury-townhome-westfield/

Serene and inviting, this primary bathroom received a full renovation with new, modern amenities. A custom white oak vanity and low maintenance stone countertop provides a clean and polished space. Handmade tiles combined with soft brass fixtures, creates a luxurious shower for two. The generous, sloped, soaking tub allows for relaxing baths by candlelight. The result is a soft, neutral, timeless bathroom retreat.

Photo of a kids bathroom in Kansas City with recessed-panel cabinets, white cabinets, a drop-in tub, an open shower, a one-piece toilet, blue tile, subway tile, white walls, marble floors, a drop-in sink, engineered quartz benchtops, multi-coloured floor, a shower curtain, multi-coloured benchtops, a double vanity and a built-in vanity.

Piggyback loft extension in Kingston upon Thames. Bedrooms with ensuite under sloping ceilings.
This is an example of a mid-sized contemporary master wet room bathroom in Surrey with flat-panel cabinets, grey cabinets, a one-piece toilet, gray tile, subway tile, grey walls, marble floors, a console sink, grey floor, an open shower, white benchtops, a single vanity, a freestanding vanity and vaulted.
This is an example of a mid-sized contemporary master wet room bathroom in Surrey with flat-panel cabinets, grey cabinets, a one-piece toilet, gray tile, subway tile, grey walls, marble floors, a console sink, grey floor, an open shower, white benchtops, a single vanity, a freestanding vanity and vaulted.

This is an example of a small country 3/4 bathroom in Dallas with raised-panel cabinets, white cabinets, a drop-in tub, a shower/bathtub combo, a one-piece toilet, white tile, subway tile, white walls, ceramic floors, an undermount sink, engineered quartz benchtops, multi-coloured floor, a shower curtain, black benchtops, a single vanity and a built-in vanity.
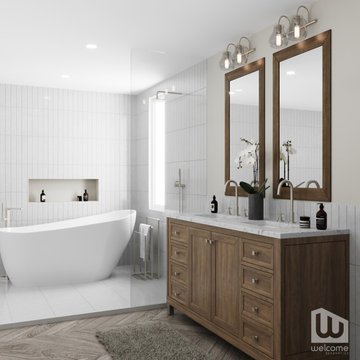
Santa Barbara - Classically Chic. This collection blends natural stones and elements to create a space that is airy and bright.
Large country master bathroom in Los Angeles with furniture-like cabinets, medium wood cabinets, a freestanding tub, an open shower, a one-piece toilet, white tile, subway tile, white walls, porcelain floors, an undermount sink, engineered quartz benchtops, white floor, an open shower, white benchtops, a niche, a double vanity and a freestanding vanity.
Large country master bathroom in Los Angeles with furniture-like cabinets, medium wood cabinets, a freestanding tub, an open shower, a one-piece toilet, white tile, subway tile, white walls, porcelain floors, an undermount sink, engineered quartz benchtops, white floor, an open shower, white benchtops, a niche, a double vanity and a freestanding vanity.
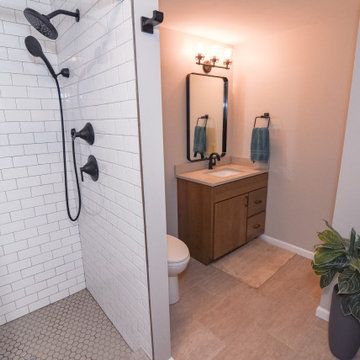
This basement bathroom in Hebron KY. was made a little more luxurious when we moved the interior wall to increase the overall size of the shower. Some other features include white subway tile, honeycomb shower pan, 12x24 ceramic tile floor, as well as a beautiful modern vanity cabinet paired with an elegant quartz top.
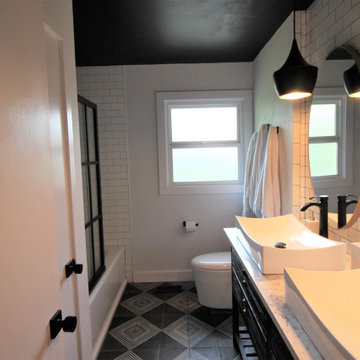
This original 1960s bathroom needed a complete overhaul. The original pink floor and vanity tile as well as the pink ceramic bathtub were all removed and replaced with a clean, timeless look. A majority of the wall space was retiled with classic white subway tile while the floor was redone with a beautiful black and white geometric tile. Black faucets and vessel sinks add a modern touch with the completed look being a combination of modern finishes and traditional touches.
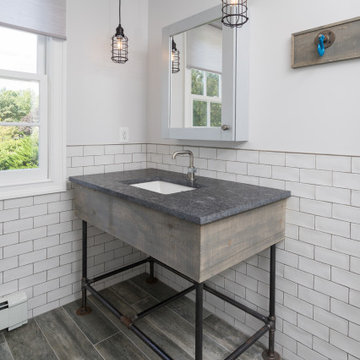
The sons inspiration he presented us what industrial factory. We sourced tile which resembled the look of an old brick factory which had been painted and the paint has begun to crackle and chip away from years of use. A custom industrial vanity was build on site with steel pipe and reclaimed rough sawn hemlock to look like an old work bench. We took old chain hooks and created a towel and robe hook board to keep the hardware accessories in continuity with the bathroom theme. We also chose Brizo's industrial inspired faucets because of the wheels, gears, and pivot points.
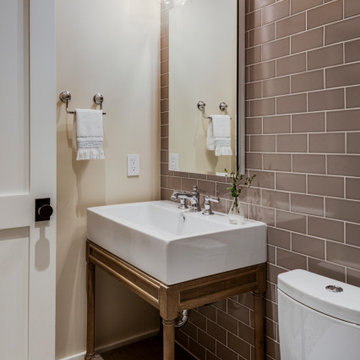
TEAM
Developer: Green Phoenix Development
Architect: LDa Architecture & Interiors
Interior Design: LDa Architecture & Interiors
Builder: Essex Restoration
Home Stager: BK Classic Collections Home Stagers
Photographer: Greg Premru Photography
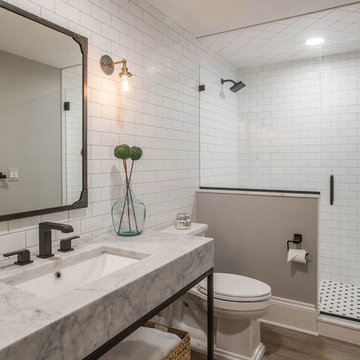
This industrial style bathroom was part of an entire basement renovation. This bathroom not only accommodates family and friends for game days but also has an oversized shower for overnight guests. White subway tile, restoration fixtures, and a chunky steel and marble vanity complement the urban styling in the adjacent rooms.
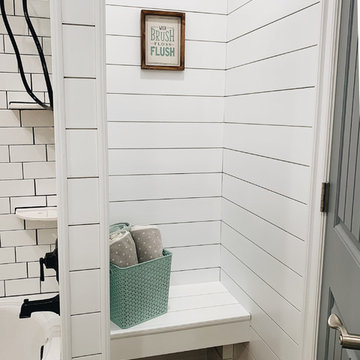
Behind the door was an awkward and hard to access bathroom closet. We removed the door and the shelves and continued with the shiplap. We made this more into a changing closet than a linen closet. Greg suggested building a bench for the kids.
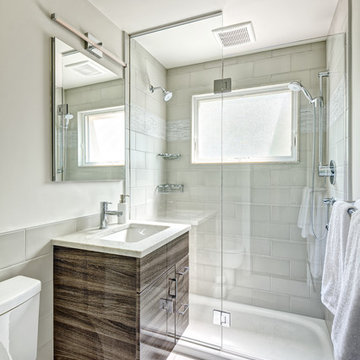
Compact bath serves as powder room and guest bath.
Photo of a small transitional kids bathroom in New York with flat-panel cabinets, medium wood cabinets, a one-piece toilet, gray tile, subway tile, grey walls, travertine floors, an undermount sink, engineered quartz benchtops, grey floor, a hinged shower door and grey benchtops.
Photo of a small transitional kids bathroom in New York with flat-panel cabinets, medium wood cabinets, a one-piece toilet, gray tile, subway tile, grey walls, travertine floors, an undermount sink, engineered quartz benchtops, grey floor, a hinged shower door and grey benchtops.
Bathroom Design Ideas with a One-piece Toilet and Subway Tile
10