Bathroom Design Ideas with a One-piece Toilet and Vaulted
Refine by:
Budget
Sort by:Popular Today
101 - 120 of 2,394 photos
Item 1 of 3

THE SETUP
Upon moving to Glen Ellyn, the homeowners were eager to infuse their new residence with a style that resonated with their modern aesthetic sensibilities. The primary bathroom, while spacious and structurally impressive with its dramatic high ceilings, presented a dated, overly traditional appearance that clashed with their vision.
Design objectives:
Transform the space into a serene, modern spa-like sanctuary.
Integrate a palette of deep, earthy tones to create a rich, enveloping ambiance.
Employ a blend of organic and natural textures to foster a connection with nature.
THE REMODEL
Design challenges:
Take full advantage of the vaulted ceiling
Source unique marble that is more grounding than fanciful
Design minimal, modern cabinetry with a natural, organic finish
Offer a unique lighting plan to create a sexy, Zen vibe
Design solutions:
To highlight the vaulted ceiling, we extended the shower tile to the ceiling and added a skylight to bathe the area in natural light.
Sourced unique marble with raw, chiseled edges that provide a tactile, earthy element.
Our custom-designed cabinetry in a minimal, modern style features a natural finish, complementing the organic theme.
A truly creative layered lighting strategy dials in the perfect Zen-like atmosphere. The wavy protruding wall tile lights triggered our inspiration but came with an unintended harsh direct-light effect so we sourced a solution: bespoke diffusers measured and cut for the top and bottom of each tile light gap.
THE RENEWED SPACE
The homeowners dreamed of a tranquil, luxurious retreat that embraced natural materials and a captivating color scheme. Our collaborative effort brought this vision to life, creating a bathroom that not only meets the clients’ functional needs but also serves as a daily sanctuary. The carefully chosen materials and lighting design enable the space to shift its character with the changing light of day.
“Trust the process and it will all come together,” the home owners shared. “Sometimes we just stand here and think, ‘Wow, this is lovely!'”
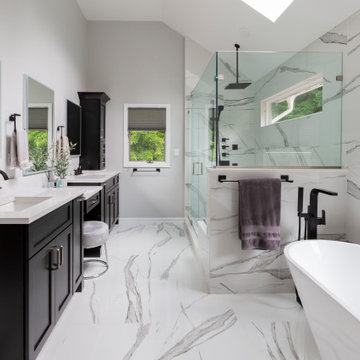
Black Vanity from Starmark Cabinetry, complimented by the large scale porcelain tile that covers the walls and floors in this bathroom. Our clienet opted for added lighting in their three backlit and dimmable mirrors with dimmable under cabinet lighting for night light use.

Custom wet room design from a traditional tub/shower combination. Complete renovation with all new finishes and fixtures.
Small modern wet room bathroom in Philadelphia with a japanese tub, a one-piece toilet, gray tile, ceramic tile, orange walls, porcelain floors, a wall-mount sink, a hinged shower door, a single vanity and vaulted.
Small modern wet room bathroom in Philadelphia with a japanese tub, a one-piece toilet, gray tile, ceramic tile, orange walls, porcelain floors, a wall-mount sink, a hinged shower door, a single vanity and vaulted.

This is an example of a large midcentury master bathroom in Other with brown cabinets, a corner shower, a one-piece toilet, subway tile, white walls, a drop-in sink, engineered quartz benchtops, black floor, a hinged shower door, white benchtops, an enclosed toilet, a double vanity, a floating vanity and vaulted.
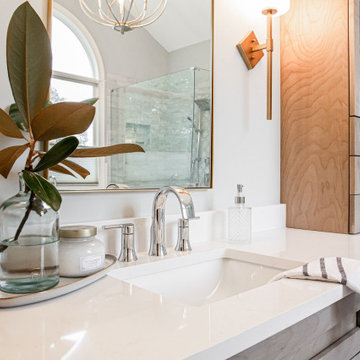
Photo of a mid-sized transitional master bathroom in Atlanta with shaker cabinets, light wood cabinets, a freestanding tub, an alcove shower, a one-piece toilet, white tile, porcelain tile, blue walls, porcelain floors, a drop-in sink, engineered quartz benchtops, white floor, a hinged shower door, white benchtops, a niche, a double vanity, a built-in vanity and vaulted.
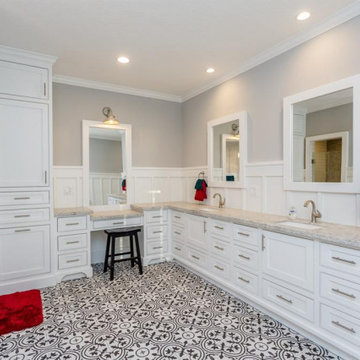
Master Bathroom with flush inset shaker style doors/drawers, shiplap, board and batten.
Large modern master bathroom in Houston with shaker cabinets, white cabinets, a freestanding tub, a corner shower, a one-piece toilet, white tile, ceramic floors, an undermount sink, granite benchtops, multi-coloured floor, a hinged shower door, grey benchtops, a double vanity, a built-in vanity, vaulted, decorative wall panelling and grey walls.
Large modern master bathroom in Houston with shaker cabinets, white cabinets, a freestanding tub, a corner shower, a one-piece toilet, white tile, ceramic floors, an undermount sink, granite benchtops, multi-coloured floor, a hinged shower door, grey benchtops, a double vanity, a built-in vanity, vaulted, decorative wall panelling and grey walls.

Refined yet natural. A white wire-brush gives the natural wood tone a distinct depth, lending it to a variety of spaces. With the Modin Collection, we have raised the bar on luxury vinyl plank. The result is a new standard in resilient flooring. Modin offers true embossed in register texture, a low sheen level, a rigid SPC core, an industry-leading wear layer, and so much more.

This is an example of a mid-sized transitional master bathroom in Santa Barbara with flat-panel cabinets, grey cabinets, an alcove shower, a one-piece toilet, ceramic tile, white walls, vinyl floors, a trough sink, engineered quartz benchtops, brown floor, a hinged shower door, white benchtops, a shower seat, a single vanity, a built-in vanity and vaulted.

Talk about your small spaces. In this case we had to squeeze a full bath into a powder room-sized room of only 5’ x 7’. The ceiling height also comes into play sloping downward from 90” to 71” under the roof of a second floor dormer in this Cape-style home.
We stripped the room bare and scrutinized how we could minimize the visual impact of each necessary bathroom utility. The bathroom was transitioning along with its occupant from young boy to teenager. The existing bathtub and shower curtain by far took up the most visual space within the room. Eliminating the tub and introducing a curbless shower with sliding glass shower doors greatly enlarged the room. Now that the floor seamlessly flows through out the room it magically feels larger. We further enhanced this concept with a floating vanity. Although a bit smaller than before, it along with the new wall-mounted medicine cabinet sufficiently handles all storage needs. We chose a comfort height toilet with a short tank so that we could extend the wood countertop completely across the sink wall. The longer countertop creates opportunity for decorative effects while creating the illusion of a larger space. Floating shelves to the right of the vanity house more nooks for storage and hide a pop-out electrical outlet.
The clefted slate target wall in the shower sets up the modern yet rustic aesthetic of this bathroom, further enhanced by a chipped high gloss stone floor and wire brushed wood countertop. I think it is the style and placement of the wall sconces (rated for wet environments) that really make this space unique. White ceiling tile keeps the shower area functional while allowing us to extend the white along the rest of the ceiling and partially down the sink wall – again a room-expanding trick.
This is a small room that makes a big splash!
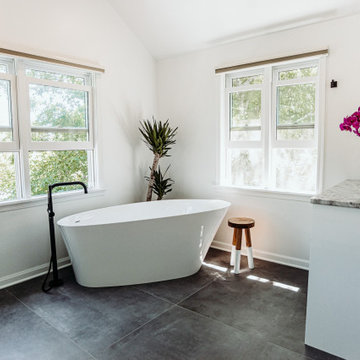
Check out out the master bath remodel at this historical Shorewood Hills residence! Modern and Edgy with a view of the Capital! Features Dolomite counters, freestanding tub, remote controlled shower and geometric wall tile with Teal colored grout
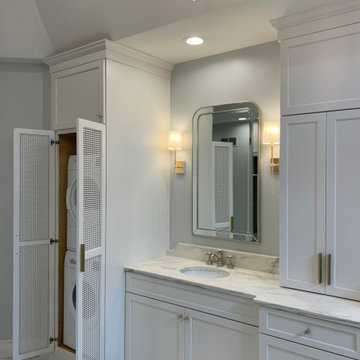
Design ideas for a mid-sized transitional master bathroom in Indianapolis with shaker cabinets, white cabinets, a claw-foot tub, a curbless shower, a one-piece toilet, blue walls, porcelain floors, an undermount sink, marble benchtops, multi-coloured floor, a hinged shower door, multi-coloured benchtops, a laundry, a double vanity, a built-in vanity, vaulted and wallpaper.
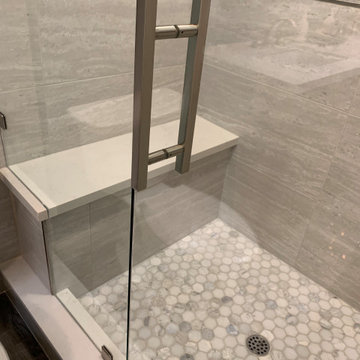
This clients master bedroom never had doors leading into the master bathroom. We removed the original arch and added these beautiful custom barn doors Which have a rustic teal finish with Kona glaze, they really set the stage as you’re entering this spa like remodeled restroom.
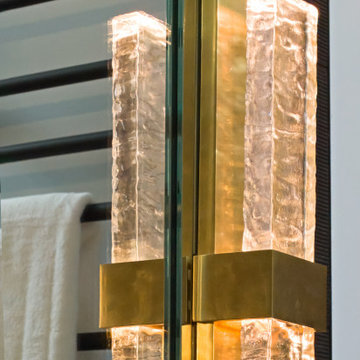
THE SETUP
Upon moving to Glen Ellyn, the homeowners were eager to infuse their new residence with a style that resonated with their modern aesthetic sensibilities. The primary bathroom, while spacious and structurally impressive with its dramatic high ceilings, presented a dated, overly traditional appearance that clashed with their vision.
Design objectives:
Transform the space into a serene, modern spa-like sanctuary.
Integrate a palette of deep, earthy tones to create a rich, enveloping ambiance.
Employ a blend of organic and natural textures to foster a connection with nature.
THE REMODEL
Design challenges:
Take full advantage of the vaulted ceiling
Source unique marble that is more grounding than fanciful
Design minimal, modern cabinetry with a natural, organic finish
Offer a unique lighting plan to create a sexy, Zen vibe
Design solutions:
To highlight the vaulted ceiling, we extended the shower tile to the ceiling and added a skylight to bathe the area in natural light.
Sourced unique marble with raw, chiseled edges that provide a tactile, earthy element.
Our custom-designed cabinetry in a minimal, modern style features a natural finish, complementing the organic theme.
A truly creative layered lighting strategy dials in the perfect Zen-like atmosphere. The wavy protruding wall tile lights triggered our inspiration but came with an unintended harsh direct-light effect so we sourced a solution: bespoke diffusers measured and cut for the top and bottom of each tile light gap.
THE RENEWED SPACE
The homeowners dreamed of a tranquil, luxurious retreat that embraced natural materials and a captivating color scheme. Our collaborative effort brought this vision to life, creating a bathroom that not only meets the clients’ functional needs but also serves as a daily sanctuary. The carefully chosen materials and lighting design enable the space to shift its character with the changing light of day.
“Trust the process and it will all come together,” the home owners shared. “Sometimes we just stand here and think, ‘Wow, this is lovely!'”
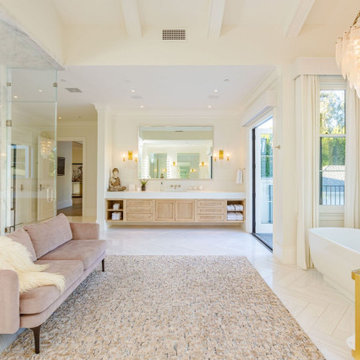
Inspiration for a mid-sized beach style master bathroom in Los Angeles with recessed-panel cabinets, beige cabinets, a freestanding tub, an alcove shower, a one-piece toilet, white walls, ceramic floors, a drop-in sink, marble benchtops, grey floor, a hinged shower door, white benchtops, a niche, a double vanity, a built-in vanity and vaulted.
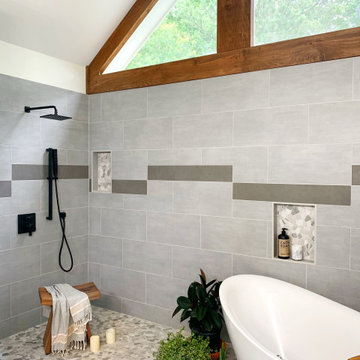
Large contemporary master wet room bathroom in Atlanta with shaker cabinets, black cabinets, a freestanding tub, a one-piece toilet, gray tile, ceramic tile, white walls, ceramic floors, an undermount sink, marble benchtops, grey floor, an open shower, white benchtops, a niche, a double vanity, a freestanding vanity, vaulted and wood walls.
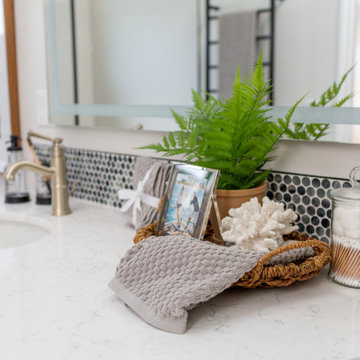
Santa Barbara 2nd Primary Bathroom - Coastal vibes with clean, contemporary esthetic
Mid-sized beach style master bathroom in Santa Barbara with shaker cabinets, blue cabinets, a one-piece toilet, white tile, porcelain tile, white walls, vinyl floors, an undermount sink, engineered quartz benchtops, brown floor, white benchtops, a niche, a double vanity, a built-in vanity and vaulted.
Mid-sized beach style master bathroom in Santa Barbara with shaker cabinets, blue cabinets, a one-piece toilet, white tile, porcelain tile, white walls, vinyl floors, an undermount sink, engineered quartz benchtops, brown floor, white benchtops, a niche, a double vanity, a built-in vanity and vaulted.

Midcentury Modern inspired new build home. Color, texture, pattern, interesting roof lines, wood, light!
Inspiration for a mid-sized midcentury bathroom in Detroit with furniture-like cabinets, brown cabinets, a one-piece toilet, green tile, ceramic tile, multi-coloured walls, light hardwood floors, a vessel sink, wood benchtops, brown floor, brown benchtops, a freestanding vanity, vaulted and wallpaper.
Inspiration for a mid-sized midcentury bathroom in Detroit with furniture-like cabinets, brown cabinets, a one-piece toilet, green tile, ceramic tile, multi-coloured walls, light hardwood floors, a vessel sink, wood benchtops, brown floor, brown benchtops, a freestanding vanity, vaulted and wallpaper.
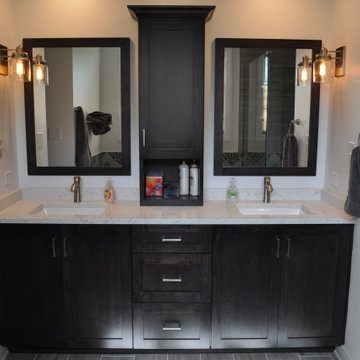
Master bathroom remodel using ceramic tile.
This is an example of a large master bathroom in Chicago with shaker cabinets, black cabinets, a freestanding tub, a corner shower, a one-piece toilet, gray tile, ceramic tile, grey walls, ceramic floors, an undermount sink, engineered quartz benchtops, grey floor, a hinged shower door, white benchtops, a shower seat, a double vanity, a built-in vanity, vaulted and decorative wall panelling.
This is an example of a large master bathroom in Chicago with shaker cabinets, black cabinets, a freestanding tub, a corner shower, a one-piece toilet, gray tile, ceramic tile, grey walls, ceramic floors, an undermount sink, engineered quartz benchtops, grey floor, a hinged shower door, white benchtops, a shower seat, a double vanity, a built-in vanity, vaulted and decorative wall panelling.
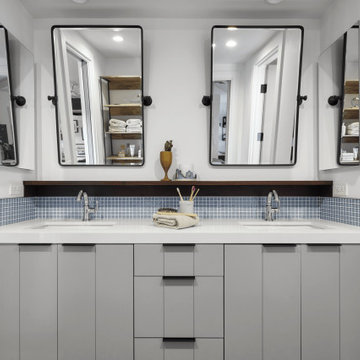
Inspiration for a large beach style master bathroom in Orange County with flat-panel cabinets, grey cabinets, an alcove tub, a shower/bathtub combo, a one-piece toilet, white tile, porcelain tile, white walls, medium hardwood floors, an undermount sink, marble benchtops, brown floor, a hinged shower door, white benchtops, a double vanity, a built-in vanity and vaulted.

Bathrooms by Oldham were engaged by Judith & Frank to redesign their main bathroom and their downstairs powder room.
We provided the upstairs bathroom with a new layout creating flow and functionality with a walk in shower. Custom joinery added the much needed storage and an in-wall cistern created more space.
In the powder room downstairs we offset a wall hung basin and in-wall cistern to create space in the compact room along with a custom cupboard above to create additional storage. Strip lighting on a sensor brings a soft ambience whilst being practical.
Bathroom Design Ideas with a One-piece Toilet and Vaulted
6