Bathroom Design Ideas with a One-piece Toilet and Vinyl Floors
Refine by:
Budget
Sort by:Popular Today
121 - 140 of 3,535 photos
Item 1 of 3
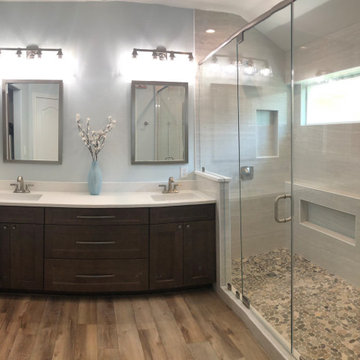
Gorgeous owners bathroom after renovation
Photo of a mid-sized transitional master bathroom in Austin with shaker cabinets, brown cabinets, a double shower, a one-piece toilet, gray tile, ceramic tile, blue walls, vinyl floors, an undermount sink, engineered quartz benchtops, brown floor, a hinged shower door, white benchtops, a double vanity and a built-in vanity.
Photo of a mid-sized transitional master bathroom in Austin with shaker cabinets, brown cabinets, a double shower, a one-piece toilet, gray tile, ceramic tile, blue walls, vinyl floors, an undermount sink, engineered quartz benchtops, brown floor, a hinged shower door, white benchtops, a double vanity and a built-in vanity.
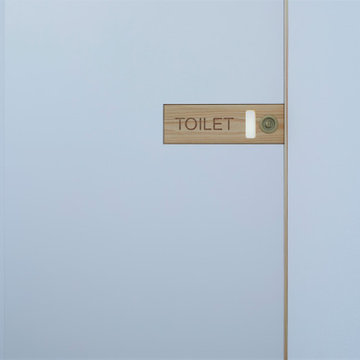
解体建設業を営む企業のオフィスです。
photos by Katsumi Simada
Small scandinavian powder room in Other with open cabinets, white cabinets, a one-piece toilet, white walls, vinyl floors, a drop-in sink, beige floor, a built-in vanity, wallpaper and wallpaper.
Small scandinavian powder room in Other with open cabinets, white cabinets, a one-piece toilet, white walls, vinyl floors, a drop-in sink, beige floor, a built-in vanity, wallpaper and wallpaper.
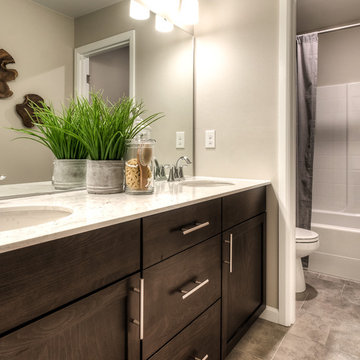
spacious bathroom with shower and toilet separated from the vanity to allow for easy use by multiple people on those busy mornings!
Inspiration for a mid-sized traditional kids bathroom in Seattle with beaded inset cabinets, brown cabinets, a shower/bathtub combo, a one-piece toilet, beige walls, vinyl floors, an undermount sink, quartzite benchtops, grey floor, a shower curtain and white benchtops.
Inspiration for a mid-sized traditional kids bathroom in Seattle with beaded inset cabinets, brown cabinets, a shower/bathtub combo, a one-piece toilet, beige walls, vinyl floors, an undermount sink, quartzite benchtops, grey floor, a shower curtain and white benchtops.
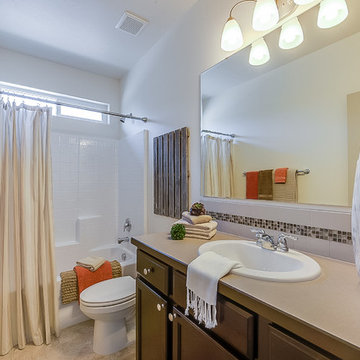
Photo of an arts and crafts bathroom in Other with brown cabinets, a shower/bathtub combo, a one-piece toilet, vinyl floors, laminate benchtops and beige benchtops.
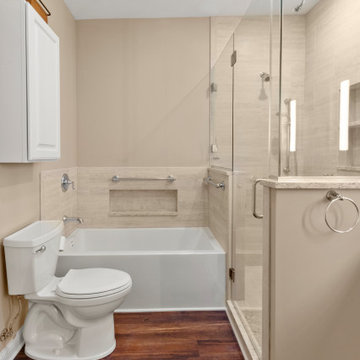
Our clients had a vision to turn this completely empty second story store front in downtown Beloit, WI into their home. The space now includes a bedroom, kitchen, living room, laundry room, office, powder room, master bathroom and a solarium. Luxury vinyl plank flooring was installed throughout the home and quartz countertops were installed in the bathrooms, kitchen and laundry room. Brick walls were left exposed adding historical charm to this beautiful home and a solarium provides the perfect place to quietly sit and enjoy the views of the downtown below. Making this rehabilitation even more exciting, the Downtown Beloit Association presented our clients with two awards, Best Fascade Rehabilitation over $15,000 and Best Upper Floor Development! We couldn’t be more proud!
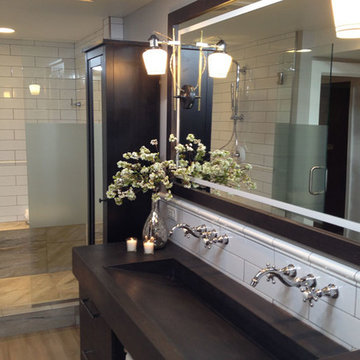
An outdated, dark, cramped lower level 3/4 bath is coupled with an un-utilized storage area to create a bright, welcoming spa-retreat master bath.
This is an example of a mid-sized contemporary bathroom in Minneapolis with a trough sink, flat-panel cabinets, dark wood cabinets, concrete benchtops, a freestanding tub, a double shower, a one-piece toilet, white tile, ceramic tile, white walls and vinyl floors.
This is an example of a mid-sized contemporary bathroom in Minneapolis with a trough sink, flat-panel cabinets, dark wood cabinets, concrete benchtops, a freestanding tub, a double shower, a one-piece toilet, white tile, ceramic tile, white walls and vinyl floors.
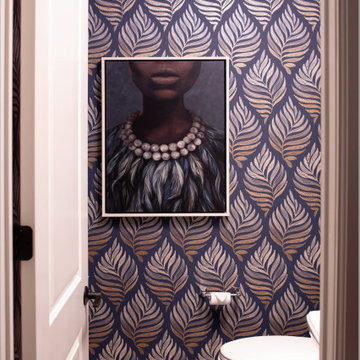
Small modern powder room in San Diego with a one-piece toilet, multi-coloured walls, vinyl floors, a pedestal sink, brown floor and wallpaper.
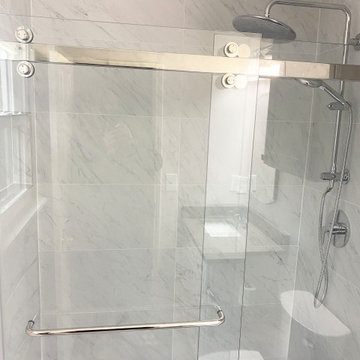
This is an example of a small modern 3/4 bathroom in Atlanta with shaker cabinets, white cabinets, an open shower, a one-piece toilet, multi-coloured tile, porcelain tile, vinyl floors, an undermount sink, engineered quartz benchtops, multi-coloured floor, a sliding shower screen, grey benchtops, a niche, a single vanity and a built-in vanity.
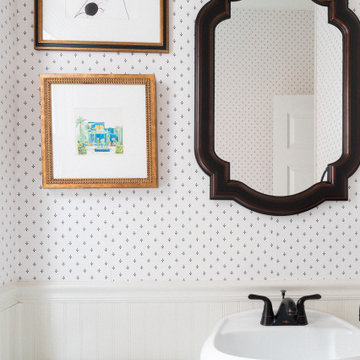
Design ideas for a transitional powder room in Jacksonville with a one-piece toilet, vinyl floors, a pedestal sink, black floor, a freestanding vanity and wallpaper.
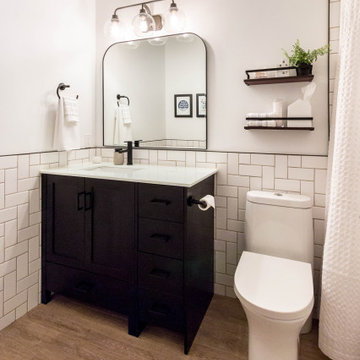
Photo of a small modern bathroom in Calgary with shaker cabinets, black cabinets, an alcove tub, a shower/bathtub combo, a one-piece toilet, white tile, ceramic tile, white walls, vinyl floors, an undermount sink, solid surface benchtops, brown floor, a shower curtain, white benchtops, a niche, a single vanity, a freestanding vanity and decorative wall panelling.

輸入クロスを使用してアクセントにしています。
Design ideas for a small powder room in Other with open cabinets, black cabinets, a one-piece toilet, gray tile, grey walls, vinyl floors, a drop-in sink, beige floor, black benchtops and a freestanding vanity.
Design ideas for a small powder room in Other with open cabinets, black cabinets, a one-piece toilet, gray tile, grey walls, vinyl floors, a drop-in sink, beige floor, black benchtops and a freestanding vanity.
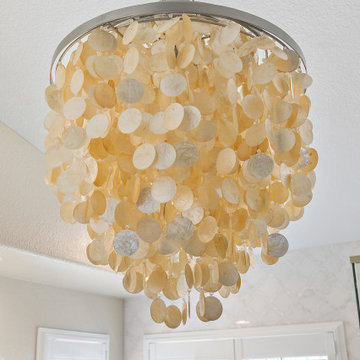
While we didn't move anything around in the bathroom we did upgrade everything. The new vanity has roll outs for storage and built in electrical plugs for convenience. The tower that sits on the counter top also has a built in plug. The mirrors are medicine cabinets for additional storage. The new tub is deeper and wider then the old tub for luxurious baths. The tub deck is Taj Mahal Quartzite, and we used the slab so it is seamless. It wateralls into the shower and was used on the shower dam as well. The tile is the focal point and is marble and mother of pearl. His and her niches with a mosaic pattern add interest to the shower. The shower floor is also marble. The chandelier is capez shells and adds just the right amount of bling and reflective quality for this tranquil master bathroom.
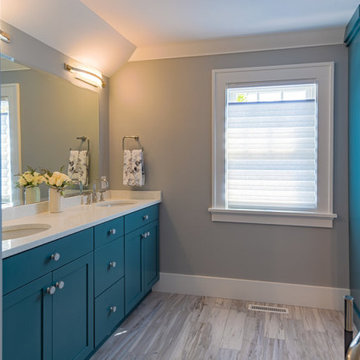
Mid-sized modern master bathroom in Minneapolis with shaker cabinets, blue cabinets, a freestanding tub, a one-piece toilet, grey walls, vinyl floors, an undermount sink, quartzite benchtops, grey floor, a hinged shower door, white benchtops, a double vanity and a built-in vanity.
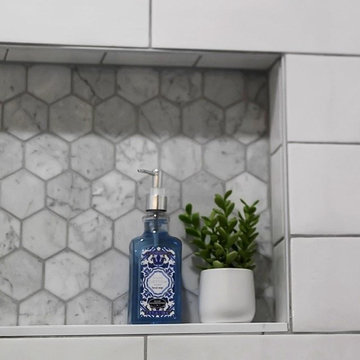
Design ideas for a large country master bathroom in Portland with shaker cabinets, white cabinets, a corner shower, a one-piece toilet, white tile, subway tile, grey walls, vinyl floors, a vessel sink, granite benchtops, grey floor, a hinged shower door and black benchtops.
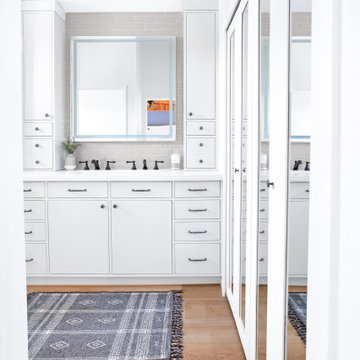
This is an example of a mid-sized transitional master bathroom in Santa Barbara with flat-panel cabinets, grey cabinets, an alcove shower, a one-piece toilet, gray tile, ceramic tile, white walls, vinyl floors, a trough sink, engineered quartz benchtops, brown floor, a hinged shower door, white benchtops, a shower seat, a single vanity, a built-in vanity and vaulted.
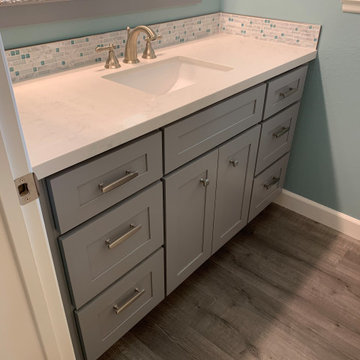
Our Cient was ready for a restroom remodel, (along with the rest of the house) so we started our renovation by selecting Calming and Cool colors of the ocean.....We also gave the homeowner a larger tub, for soaking and relaxing. The grey vanity was the perfect complement to the teal and white tile, and this little restroom remodel is a calming spa like oasis.
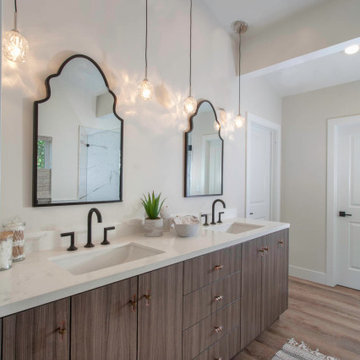
When a client buys an old home next to a resort spa you have to add some current functionality and style to make it the desired modern beach cottage. For the renovation, we worked with the team including the builder, architect and of course the home owners to brightening the home with new windows, moving walls all the while keeping the over all scope and budget from not getting out of control. The master bathroom is clean and modern but we also keep the budget in mind and used luxury vinyl flooring with a custom tile detail where it meets with the shower.
We decided to keep the front door and work into the new materials by adding rustic reclaimed wood that we hand selected.
The project required creativity throughout to maximize the design style but still respect the overall budget since it was a large scape project.
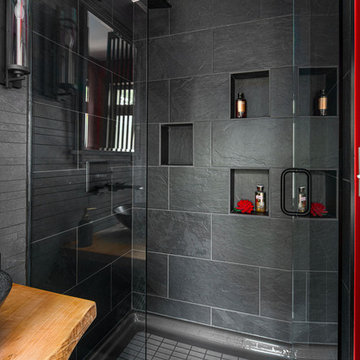
DELTA RAINSHOWER HEAD in MATTE BLACK
KOHLER PURIST SHOWER BASE IN THUNDER GRAY
LANDMARK TREK 12X24 VULCAN OFFSET PATTERN
Photo of a small transitional 3/4 bathroom in Columbus with an alcove shower, a one-piece toilet, black tile, porcelain tile, red walls, vinyl floors, a vessel sink, wood benchtops, grey floor, a hinged shower door and brown benchtops.
Photo of a small transitional 3/4 bathroom in Columbus with an alcove shower, a one-piece toilet, black tile, porcelain tile, red walls, vinyl floors, a vessel sink, wood benchtops, grey floor, a hinged shower door and brown benchtops.
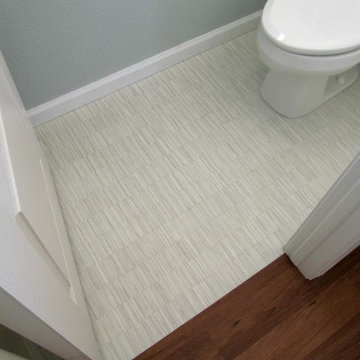
Small transitional 3/4 bathroom in San Francisco with a one-piece toilet, grey walls, vinyl floors and beige floor.
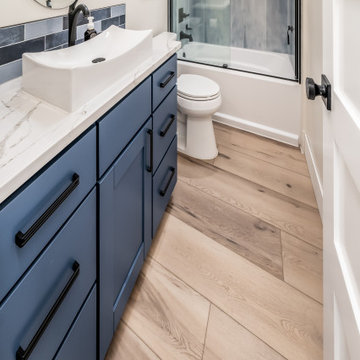
Warm, light, and inviting with characteristic knot vinyl floors that bring a touch of wabi-sabi to every room. This rustic maple style is ideal for Japanese and Scandinavian-inspired spaces. With the Modin Collection, we have raised the bar on luxury vinyl plank. The result is a new standard in resilient flooring. Modin offers true embossed in register texture, a low sheen level, a rigid SPC core, an industry-leading wear layer, and so much more.
Bathroom Design Ideas with a One-piece Toilet and Vinyl Floors
7

