Bathroom Design Ideas with a One-piece Toilet and Vinyl Floors
Refine by:
Budget
Sort by:Popular Today
141 - 160 of 2,988 photos
Item 1 of 3
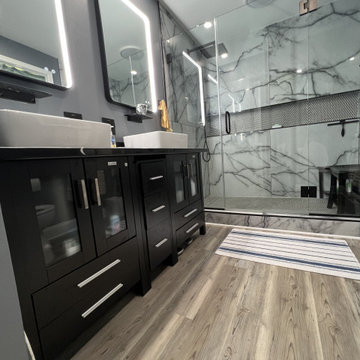
Master Bathroom Renovation
This is an example of a large contemporary master wet room bathroom in DC Metro with flat-panel cabinets, black cabinets, a one-piece toilet, black tile, porcelain tile, grey walls, vinyl floors, a vessel sink, engineered quartz benchtops, grey floor, a hinged shower door, black benchtops, a shower seat, a double vanity and a freestanding vanity.
This is an example of a large contemporary master wet room bathroom in DC Metro with flat-panel cabinets, black cabinets, a one-piece toilet, black tile, porcelain tile, grey walls, vinyl floors, a vessel sink, engineered quartz benchtops, grey floor, a hinged shower door, black benchtops, a shower seat, a double vanity and a freestanding vanity.
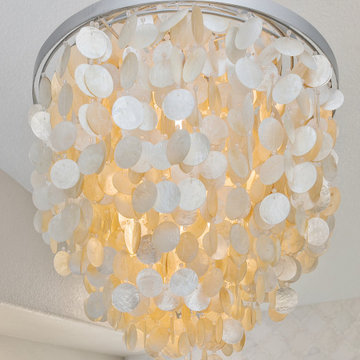
While we didn't move anything around in the bathroom we did upgrade everything. The new vanity has roll outs for storage and built in electrical plugs for convenience. The tower that sits on the counter top also has a built in plug. The mirrors are medicine cabinets for additional storage. The new tub is deeper and wider then the old tub for luxurious baths. The tub deck is Taj Mahal Quartzite, and we used the slab so it is seamless. It wateralls into the shower and was used on the shower dam as well. The tile is the focal point and is marble and mother of pearl. His and her niches with a mosaic pattern add interest to the shower. The shower floor is also marble. The chandelier is capez shells and adds just the right amount of bling and reflective quality for this tranquil master bathroom.

Huntley is a 9 inch x 60 inch SPC Vinyl Plank with a rustic and charming oak design in clean beige hues. This flooring is constructed with a waterproof SPC core, 20mil protective wear layer, rare 60 inch length planks, and unbelievably realistic wood grain texture.
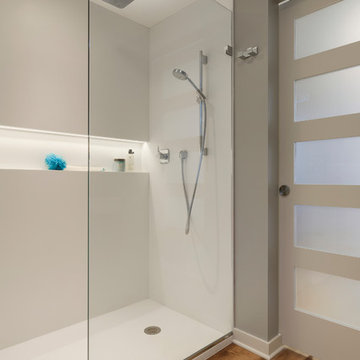
A full Corian shower in bright white ensures that this small bathroom will never feel cramped. A recessed niche with back-lighting is a fun way to add an accent detail within the shower. The niche lighting can also act as a night light for guests that are sleeping in the main basement space.
Photos by Spacecrafting Photography

Photo of a mid-sized transitional master bathroom in Santa Barbara with flat-panel cabinets, grey cabinets, an alcove shower, a one-piece toilet, ceramic tile, white walls, vinyl floors, a trough sink, engineered quartz benchtops, brown floor, a hinged shower door, white benchtops, a shower seat, a single vanity, a built-in vanity and vaulted.
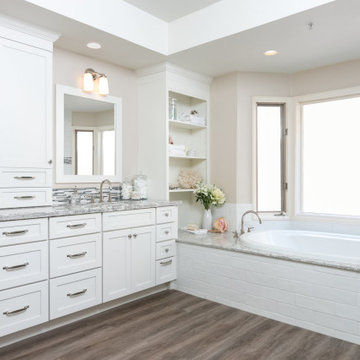
A traditional style master bath for a lovely couple on Harbour Island in Oxnard. Once a dark and drab space, now light and airy to go with their breathtaking ocean views!
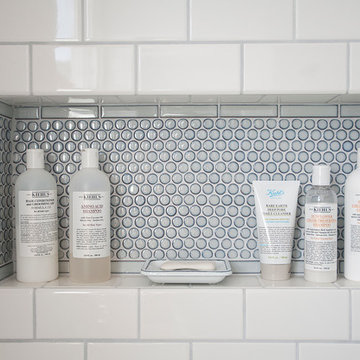
Photo of a country master bathroom in San Francisco with flat-panel cabinets, white cabinets, an alcove tub, a shower/bathtub combo, a one-piece toilet, white tile, subway tile, white walls, vinyl floors, an undermount sink and solid surface benchtops.
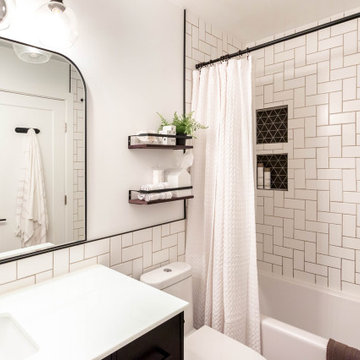
This is an example of a small modern bathroom in Calgary with shaker cabinets, black cabinets, an alcove tub, a shower/bathtub combo, a one-piece toilet, white tile, ceramic tile, white walls, vinyl floors, an undermount sink, solid surface benchtops, brown floor, a shower curtain, white benchtops, a niche, a single vanity, a freestanding vanity and decorative wall panelling.
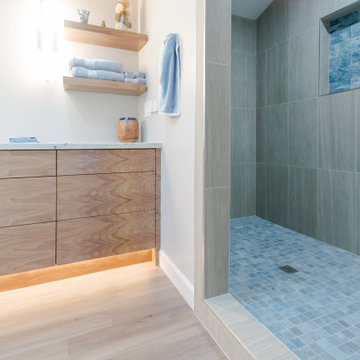
Inspiration for a large contemporary master bathroom in San Francisco with flat-panel cabinets, brown cabinets, a double shower, a one-piece toilet, beige tile, ceramic tile, grey walls, vinyl floors, an undermount sink, quartzite benchtops, beige floor, an open shower, beige benchtops, an enclosed toilet, a double vanity, a built-in vanity and exposed beam.
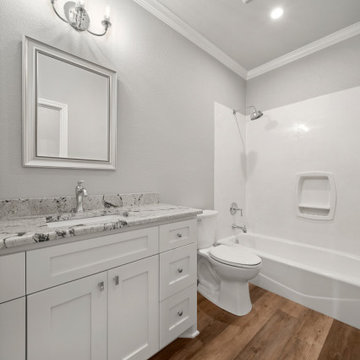
Inspiration for a large traditional kids bathroom in Austin with shaker cabinets, white cabinets, an alcove tub, a shower/bathtub combo, a one-piece toilet, grey walls, vinyl floors, a drop-in sink, granite benchtops, brown floor, a shower curtain, grey benchtops, an enclosed toilet, a single vanity and a built-in vanity.
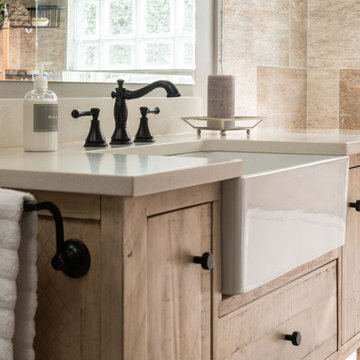
Photo of a small traditional 3/4 bathroom in Columbus with furniture-like cabinets, beige cabinets, an alcove shower, a one-piece toilet, multi-coloured tile, porcelain tile, grey walls, vinyl floors, an undermount sink, engineered quartz benchtops, multi-coloured floor, a hinged shower door and white benchtops.
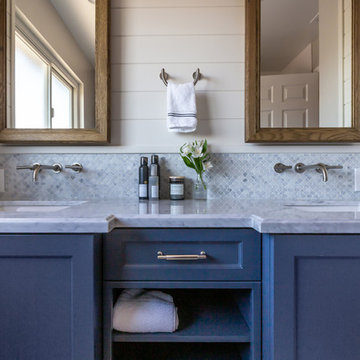
This is an example of a mid-sized transitional kids bathroom in San Francisco with shaker cabinets, blue cabinets, an undermount tub, a shower/bathtub combo, a one-piece toilet, gray tile, marble, grey walls, vinyl floors, an undermount sink, engineered quartz benchtops, grey floor, a shower curtain and white benchtops.
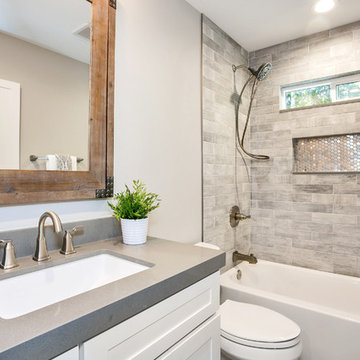
Mid-sized country master bathroom in Orange County with shaker cabinets, white cabinets, an alcove tub, a shower/bathtub combo, a one-piece toilet, gray tile, porcelain tile, grey walls, vinyl floors, an undermount sink, engineered quartz benchtops, grey floor, an open shower and grey benchtops.
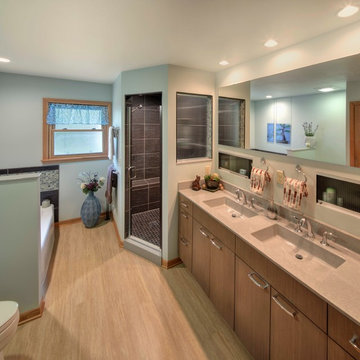
Photo Credit - Mark Heffron
Design ideas for a mid-sized transitional master bathroom in Milwaukee with flat-panel cabinets, medium wood cabinets, a drop-in tub, a corner shower, a one-piece toilet, brown tile, porcelain tile, green walls, vinyl floors, an integrated sink, onyx benchtops, brown floor, a hinged shower door and grey benchtops.
Design ideas for a mid-sized transitional master bathroom in Milwaukee with flat-panel cabinets, medium wood cabinets, a drop-in tub, a corner shower, a one-piece toilet, brown tile, porcelain tile, green walls, vinyl floors, an integrated sink, onyx benchtops, brown floor, a hinged shower door and grey benchtops.
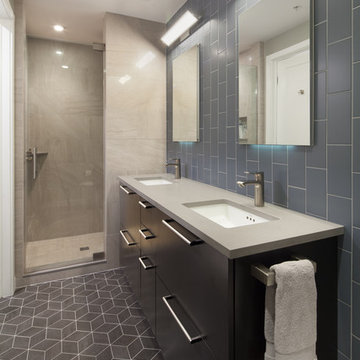
Mid-sized contemporary 3/4 bathroom in DC Metro with flat-panel cabinets, black cabinets, a one-piece toilet, gray tile, subway tile, vinyl floors, an undermount sink, an alcove shower, grey walls and solid surface benchtops.
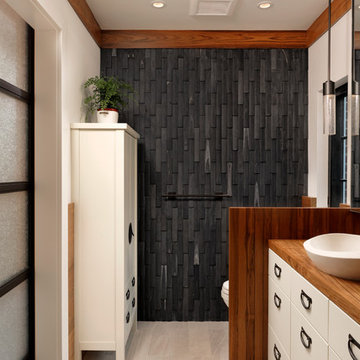
Countertop Wood: Burmese Teak
Category: Vanity Top and Divider Wall
Construction Style: Edge Grain
Countertop Thickness: 1-3/4"
Size: Vanity Top 23 3/8" x 52 7/8" mitered to Divider Wall 23 3/8" x 35 1/8"
Countertop Edge Profile: 1/8” Roundover on top horizontal edges, bottom horizontal edges, and vertical corners
Wood Countertop Finish: Durata® Waterproof Permanent Finish in Matte sheen
Wood Stain: The Favorite Stock Stain (#03012)
Designer: Meghan Browne of Jennifer Gilmer Kitchen & Bath
Job: 13806
Undermount or Overmount Sink: Stone Forest C51 7" H x 18" W x 15" Roma Vessel Bowl
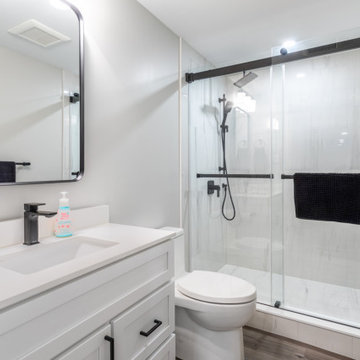
Photo of a mid-sized modern 3/4 bathroom in Toronto with shaker cabinets, white cabinets, an alcove shower, a one-piece toilet, white tile, porcelain tile, grey walls, vinyl floors, an undermount sink, engineered quartz benchtops, grey floor, a sliding shower screen, white benchtops, a niche, a single vanity and a freestanding vanity.
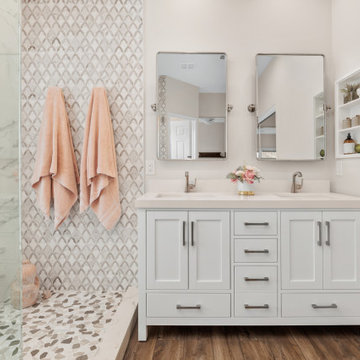
We removed the built-in bathtub to create a walk-in shower. The shower pebbles are made from natural stone with shade variation for a highly contrasting appearance. The large format size tile on the side walls is a marble look with a floret pattern. This finish offers a fresh and modern feel to the design. The back wall is a similar ceramic tile with a marble look in white with gray vains.
LVP flooring in the color Mineral helps create contrast from the white vanity. Having a freestanding vanity and seeing the floor underneath elongates the space. Fixtures and faucets are brushed nickel throughout, including the two large mirrors over the vanity.
In the hallway, we added cabinets along the center for extra storage space and decorative shelves along the sides.
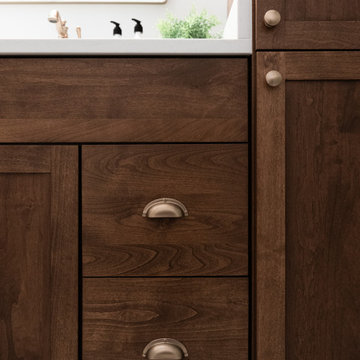
This is an example of a mid-sized traditional bathroom in Chicago with flat-panel cabinets, medium wood cabinets, an alcove shower, a one-piece toilet, blue walls, vinyl floors, an undermount sink, engineered quartz benchtops, a sliding shower screen, white benchtops, a single vanity and a built-in vanity.
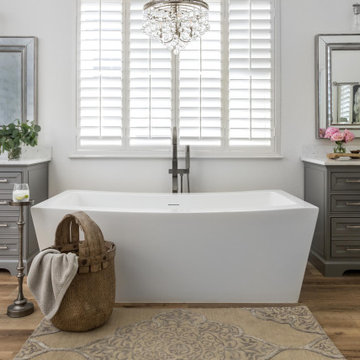
Master Bathroom With Free Standing Soaking Tub And Free Standing Bathroom Vanities.
Photo of a large traditional master bathroom in Sacramento with shaker cabinets, grey cabinets, a freestanding tub, an open shower, a one-piece toilet, white walls, vinyl floors, an undermount sink, marble benchtops, brown floor, white benchtops, a double vanity and a freestanding vanity.
Photo of a large traditional master bathroom in Sacramento with shaker cabinets, grey cabinets, a freestanding tub, an open shower, a one-piece toilet, white walls, vinyl floors, an undermount sink, marble benchtops, brown floor, white benchtops, a double vanity and a freestanding vanity.
Bathroom Design Ideas with a One-piece Toilet and Vinyl Floors
8