Bathroom Design Ideas with a One-piece Toilet and Wood-look Tile
Refine by:
Budget
Sort by:Popular Today
61 - 80 of 310 photos
Item 1 of 3
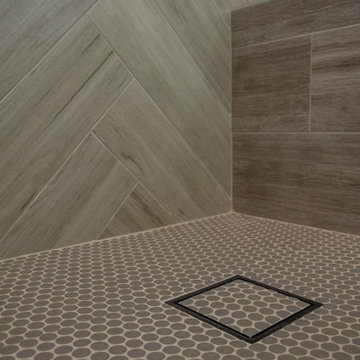
and of course the "dot" penny tile shower floor....
A walk in shower with bench, Wood Look Tile, give this industrial space an edge, and timeless feel.
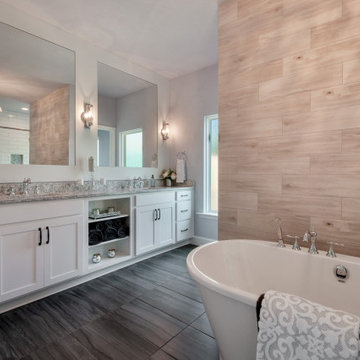
Inspiration for a country master bathroom in Other with white cabinets, a freestanding tub, a double shower, a one-piece toilet, wood-look tile, grey walls, a drop-in sink, grey floor, a hinged shower door, grey benchtops, a double vanity and a built-in vanity.
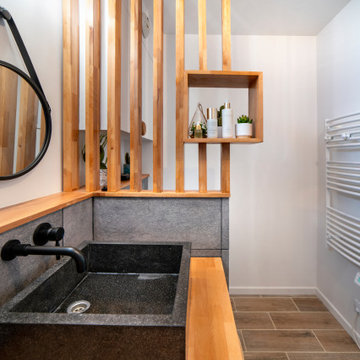
Pour cette salle de bain, nous avons réuni les WC et l’ancienne salle de bain en une seule pièce pour plus de lisibilité et plus d’espace. La création d’un claustra vient séparer les deux fonctions. Puis du mobilier sur-mesure vient parfaitement compléter les rangements de cette salle de bain en intégrant la machine à laver.
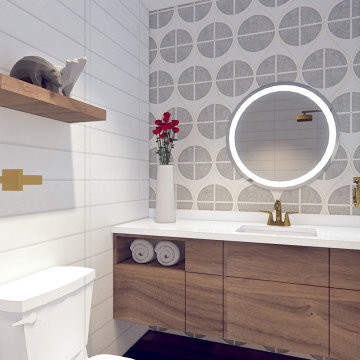
Photo of a mid-sized midcentury bathroom in Other with flat-panel cabinets, white cabinets, a drop-in tub, a one-piece toilet, white tile, wood-look tile, white walls, porcelain floors, an undermount sink, quartzite benchtops, black floor, white benchtops, a single vanity and a built-in vanity.
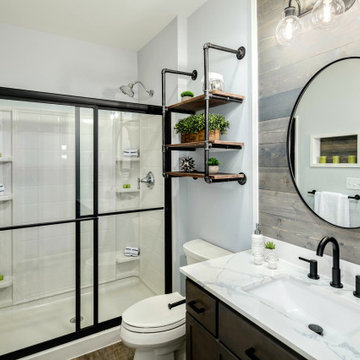
Inspiration for a mid-sized transitional 3/4 bathroom in Philadelphia with shaker cabinets, distressed cabinets, a one-piece toilet, gray tile, wood-look tile, grey walls, laminate floors, an undermount sink, quartzite benchtops, brown floor, a sliding shower screen, grey benchtops, a single vanity, a built-in vanity and panelled walls.
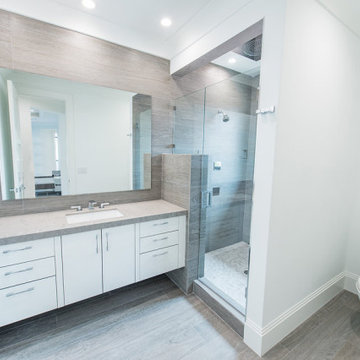
Design ideas for a mid-sized contemporary bathroom in Miami with beaded inset cabinets, white cabinets, beige walls, engineered quartz benchtops, an open shower, white benchtops, a single vanity, a floating vanity, an alcove shower, a one-piece toilet, brown tile, wood-look tile, wood-look tile, an undermount sink and brown floor.

Contemporary Bathroom
This is an example of a contemporary 3/4 bathroom in Miami with flat-panel cabinets, white cabinets, a curbless shower, a one-piece toilet, brown tile, wood-look tile, brown walls, porcelain floors, an undermount sink, engineered quartz benchtops, grey floor, a hinged shower door, white benchtops, a niche, a single vanity and a floating vanity.
This is an example of a contemporary 3/4 bathroom in Miami with flat-panel cabinets, white cabinets, a curbless shower, a one-piece toilet, brown tile, wood-look tile, brown walls, porcelain floors, an undermount sink, engineered quartz benchtops, grey floor, a hinged shower door, white benchtops, a niche, a single vanity and a floating vanity.

Photo of a large beach style master wet room bathroom in Boston with shaker cabinets, white cabinets, an alcove tub, a one-piece toilet, gray tile, wood-look tile, white walls, vinyl floors, an integrated sink, granite benchtops, grey floor, a hinged shower door, grey benchtops, a single vanity, a built-in vanity, vaulted and wood walls.

Modern bathroom, black metal accent, integrated LED
Photo of an expansive modern master bathroom in Montreal with flat-panel cabinets, medium wood cabinets, a freestanding tub, a double shower, a one-piece toilet, brown tile, wood-look tile, white walls, concrete floors, an undermount sink, engineered quartz benchtops, grey floor, a sliding shower screen, white benchtops, a niche, a single vanity and a floating vanity.
Photo of an expansive modern master bathroom in Montreal with flat-panel cabinets, medium wood cabinets, a freestanding tub, a double shower, a one-piece toilet, brown tile, wood-look tile, white walls, concrete floors, an undermount sink, engineered quartz benchtops, grey floor, a sliding shower screen, white benchtops, a niche, a single vanity and a floating vanity.
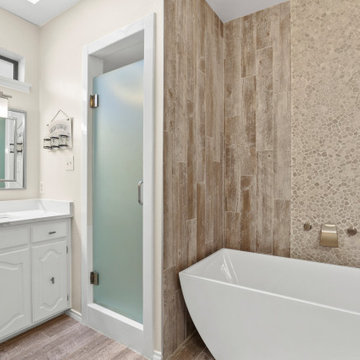
Inspiration for a mid-sized modern master bathroom in Dallas with raised-panel cabinets, white cabinets, a drop-in tub, a shower/bathtub combo, a one-piece toilet, gray tile, wood-look tile, beige walls, ceramic floors, a console sink, quartzite benchtops, beige floor, a shower curtain, white benchtops, a single vanity and a built-in vanity.
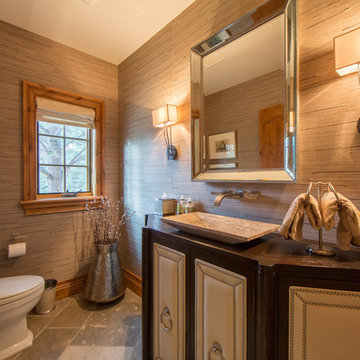
This cozy restroom has a window adjacent to the sink, perfect to view the mountains and outside terrain, while the textured walls with rustic wood window frames and heated stone floors make this a wonderful bathroom on a cold winter morning. This is a sophisticated built to choose for a traditional mountain home!
Built by ULFBUILT - General contractor of custom homes in Vail and Beaver Creek. Contact us today to learn more.
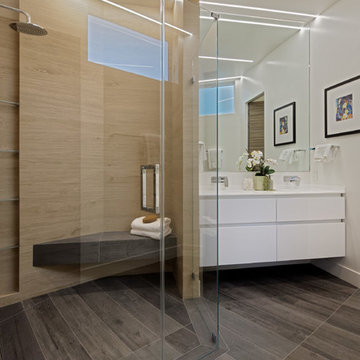
Designers: Revital Kaufman-Meron & Susan Bowen
Designers: Susan Bowen & Revital Kaufman-Meron
Photos: LucidPic Photography - Rich Anderson
Design ideas for a large modern 3/4 bathroom in San Francisco with flat-panel cabinets, white cabinets, a curbless shower, a one-piece toilet, beige tile, white walls, an undermount sink, solid surface benchtops, grey floor, white benchtops, wood-look tile, a hinged shower door, a double vanity, a floating vanity, wood-look tile and a niche.
Design ideas for a large modern 3/4 bathroom in San Francisco with flat-panel cabinets, white cabinets, a curbless shower, a one-piece toilet, beige tile, white walls, an undermount sink, solid surface benchtops, grey floor, white benchtops, wood-look tile, a hinged shower door, a double vanity, a floating vanity, wood-look tile and a niche.
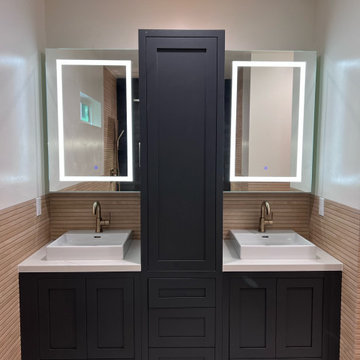
Upon stepping into this stylish japandi modern fusion bathroom nestled in the heart of Pasadena, you are instantly greeted by the unique visual journey of maple ribbon tiles These tiles create an inviting path that extends from the entrance of the bathroom, leading you all the way to the shower. They artistically cover half the wall, adding warmth and texture to the space. Indeed, creating a japandi modern fusion style that combines the best of both worlds. You might just even say japandi bathroom with a modern twist.
Elegance and Boldness
Above the tiles, the walls are bathed in fresh white paint. Particularly, he crisp whiteness of the paint complements the earthy tones of the maple tiles, resulting in a harmonious blend of simplicity and elegance.
Moving forward, you encounter the vanity area, featuring dual sinks. Each sink is enhanced by flattering vanity mirror lighting. This creates a well-lit space, perfect for grooming routines.
Balanced Contrast
Adding a contemporary touch, custom black cabinets sit beneath and in between the sinks. Obviously, they offer ample storage while providing each sink its private space. Even so, bronze handles adorn these cabinets, adding a sophisticated touch that echoes the bathroom’s understated luxury.
The journey continues towards the shower area, where your eye is drawn to the striking charcoal subway tiles. Clearly, these tiles add a modern edge to the shower’s back wall. Alongside, a built-in ledge subtly integrates lighting, adding both functionality and a touch of ambiance.
The shower’s side walls continue the narrative of the maple ribbon tiles from the main bathroom area. Definitely, their warm hues against the cool charcoal subway tiles create a visual contrast that’s both appealing and invigorating.
Beautiful Details
Adding to the seamless design is a sleek glass sliding shower door. Apart from this, this transparent element allows light to flow freely, enhancing the overall brightness of the space. In addition, a bronze handheld shower head complements the other bronze elements in the room, tying the design together beautifully.
Underfoot, you’ll find luxurious tile flooring. Furthermore, this material not only adds to the room’s opulence but also provides a durable, easy-to-maintain surface.
Finally, the entire japandi modern fusion bathroom basks in the soft glow of recessed LED lighting. Without a doubt, this lighting solution adds depth and dimension to the space, accentuating the unique features of the bathroom design. Unquestionably, making this bathroom have a japandi bathroom with a modern twist.
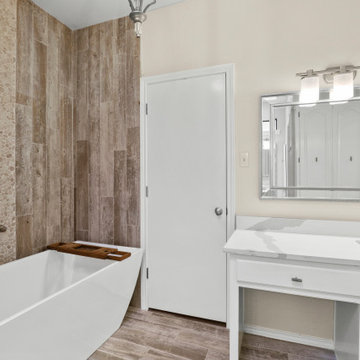
This is an example of a mid-sized modern master bathroom in Dallas with raised-panel cabinets, white cabinets, a drop-in tub, a shower/bathtub combo, a one-piece toilet, gray tile, wood-look tile, beige walls, ceramic floors, a console sink, quartzite benchtops, beige floor, a shower curtain, white benchtops, a single vanity and a built-in vanity.
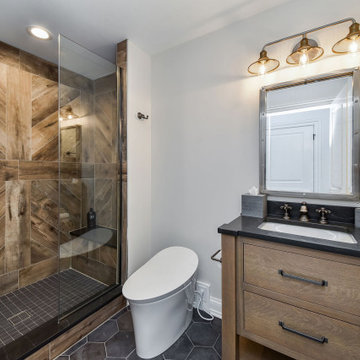
Photo of a mid-sized transitional bathroom in Chicago with flat-panel cabinets, distressed cabinets, an alcove shower, a one-piece toilet, brown tile, wood-look tile, white walls, porcelain floors, an undermount sink, engineered quartz benchtops, white floor, a hinged shower door, black benchtops, a shower seat, a double vanity and a freestanding vanity.
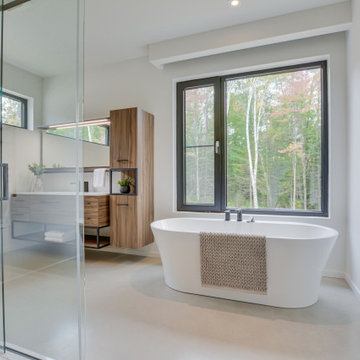
Modern bathroom, black metal accent, integrated LED
Inspiration for an expansive modern master bathroom in Montreal with flat-panel cabinets, medium wood cabinets, a freestanding tub, a double shower, a one-piece toilet, brown tile, wood-look tile, white walls, concrete floors, an undermount sink, engineered quartz benchtops, grey floor, a sliding shower screen, white benchtops, a niche, a single vanity and a floating vanity.
Inspiration for an expansive modern master bathroom in Montreal with flat-panel cabinets, medium wood cabinets, a freestanding tub, a double shower, a one-piece toilet, brown tile, wood-look tile, white walls, concrete floors, an undermount sink, engineered quartz benchtops, grey floor, a sliding shower screen, white benchtops, a niche, a single vanity and a floating vanity.
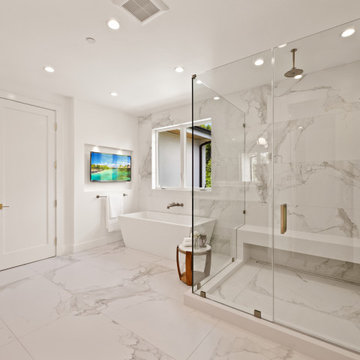
Inspiration for a large modern master wet room bathroom in Los Angeles with flat-panel cabinets, medium wood cabinets, a freestanding tub, a one-piece toilet, white tile, wood-look tile, white walls, a wall-mount sink, marble benchtops, white floor, a hinged shower door, white benchtops, a double vanity and a freestanding vanity.
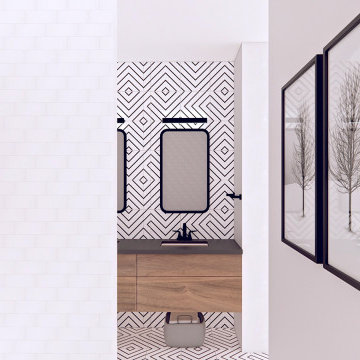
Inspiration for a mid-sized midcentury kids bathroom in Other with flat-panel cabinets, white cabinets, a drop-in tub, a one-piece toilet, white tile, wood-look tile, white walls, porcelain floors, an undermount sink, quartzite benchtops, white floor, white benchtops, a single vanity and a built-in vanity.
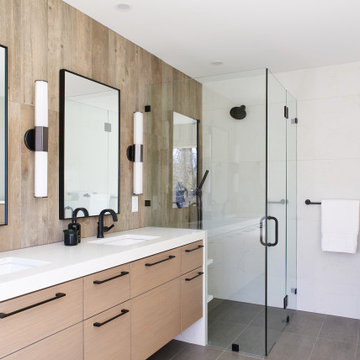
natural wood tones and rich earthy colored tiles make this master bathroom a daily pleasire.
Mid-sized contemporary kids bathroom in Other with flat-panel cabinets, light wood cabinets, a drop-in tub, a corner shower, a one-piece toilet, brown tile, wood-look tile, white walls, ceramic floors, a drop-in sink, solid surface benchtops, brown floor, a hinged shower door, white benchtops, a shower seat, a double vanity and a floating vanity.
Mid-sized contemporary kids bathroom in Other with flat-panel cabinets, light wood cabinets, a drop-in tub, a corner shower, a one-piece toilet, brown tile, wood-look tile, white walls, ceramic floors, a drop-in sink, solid surface benchtops, brown floor, a hinged shower door, white benchtops, a shower seat, a double vanity and a floating vanity.
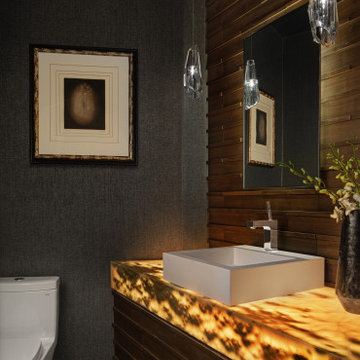
This is an example of a modern powder room in Detroit with a one-piece toilet, brown tile, wood-look tile, brown walls, medium hardwood floors, a vessel sink, onyx benchtops, multi-coloured benchtops, a floating vanity, wallpaper and wood walls.
Bathroom Design Ideas with a One-piece Toilet and Wood-look Tile
4

