Bathroom Design Ideas with a One-piece Toilet
Refine by:
Budget
Sort by:Popular Today
121 - 140 of 54,449 photos
Item 1 of 3
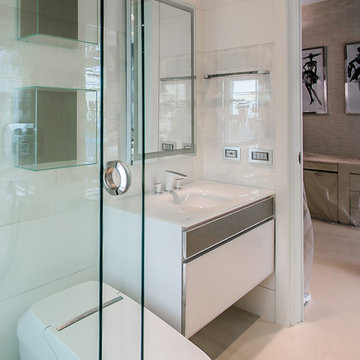
Design ideas for a mid-sized contemporary kids bathroom in Other with flat-panel cabinets, white cabinets, an open shower, a one-piece toilet, white tile, cement tile, white walls, porcelain floors, an integrated sink, glass benchtops, beige floor and a sliding shower screen.
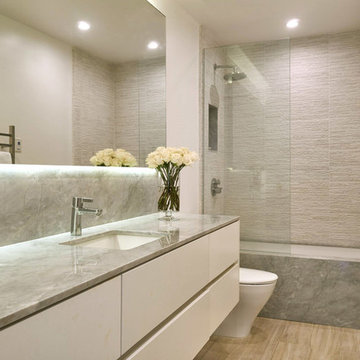
Design ideas for a small contemporary master bathroom in Los Angeles with flat-panel cabinets, white cabinets, an undermount tub, a shower/bathtub combo, a one-piece toilet, beige tile, porcelain tile, white walls, porcelain floors, an undermount sink, marble benchtops, an open shower and brown floor.
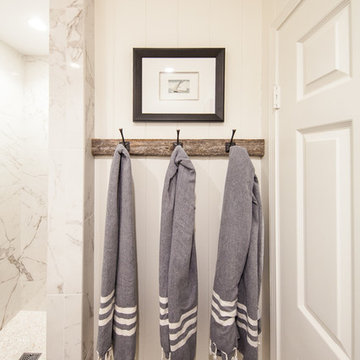
Calacutta Marble
Ship Lap
Coastal Decor
DMW Interior Design
Photo by Andrew Wayne Studios
This is an example of a small beach style powder room in Orange County with a one-piece toilet, white tile, porcelain tile, white walls, dark hardwood floors, an undermount sink, engineered quartz benchtops and brown floor.
This is an example of a small beach style powder room in Orange County with a one-piece toilet, white tile, porcelain tile, white walls, dark hardwood floors, an undermount sink, engineered quartz benchtops and brown floor.
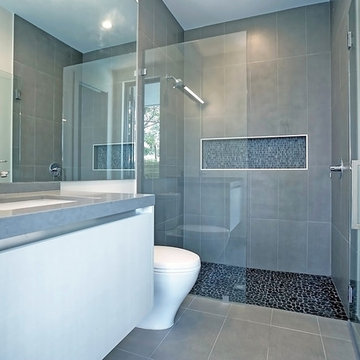
Design ideas for a mid-sized contemporary master bathroom in Miami with flat-panel cabinets, white cabinets, an alcove shower, a one-piece toilet, gray tile, porcelain tile, white walls, porcelain floors, an undermount sink, concrete benchtops, grey floor and a hinged shower door.
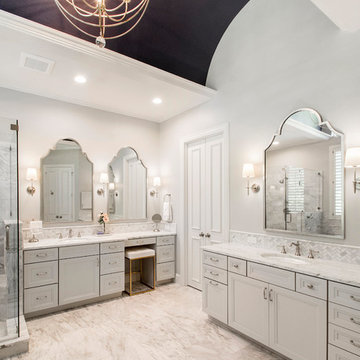
This luxurious master bathroom is a good mix between traditional and transitional, a perfect representation of the homeowners. They wanted our honest advice and opinions, as this is not their strong suite, so we put our designers to work. They wanted an updated master bathroom with a timeless, yet not too trendy look, but still flow into the style of their existing home.
We kept the layout of the bathroom the same but removed all finishes and started with a clean slate. We installed a beautiful freestanding pedestal tub which is surrounded by Arabescato Carrara honed marble walls and flooring. The shower floor and accent also has the Arabescato Carrara but in a herringbone pattern which adds nice detail work. The clients like everything to have a place and wanted easy storage solutions out of sight, so the bathroom looks clean. To accomplish this, two shower niches were placed above the built in bench to hide the shampoo bottles, as well as one at the end of the bathtub. Speakman Anystream brushed nickel shower head and Rohl Verona Satin Nickel hand shower, trim and grab bar were installed in the shower, as well as a fogless shower mirror, so the client can shave while he’s in the shower.
All new recessed panel soft close cabinets were installed and we added a seated make-up area to her vanity. Three beautiful antiqued silver leaf vanity mirrors were installed bringing out the traditional touch to this bathroom. Each mirror was flanked with Thomas O’Brien Bryant vanity sconces. And to top it all off, the simple Oona 6-light pendant hung from the barrel vaulted ceiling painted in deep purple adding a unique touch to this beautiful classic bathroom.
Design/Remodel by Hatfield Builders & Remodelers | Photography by Versatile Imaging
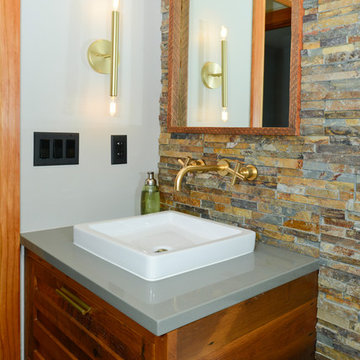
June Stanich
Inspiration for a mid-sized eclectic powder room in DC Metro with louvered cabinets, medium wood cabinets, a one-piece toilet, multi-coloured tile, stone tile, grey walls, porcelain floors, a vessel sink, engineered quartz benchtops and grey floor.
Inspiration for a mid-sized eclectic powder room in DC Metro with louvered cabinets, medium wood cabinets, a one-piece toilet, multi-coloured tile, stone tile, grey walls, porcelain floors, a vessel sink, engineered quartz benchtops and grey floor.
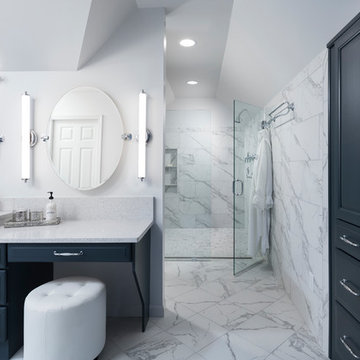
The Inverness Bathroom remodel had these goals: to complete the work while allowing the owner to continue to use their workshop below the project's construction, to provide a high-end quality product that was low-maintenance to the owners, to allow for future accessibility, more natural light and to better meet the daily needs of both the husband's and wife's lifestyles.
The first challenge was providing the required structural support to continue to clear span the two cargarage below which housed a workshop. The sheetrock removal, framing and sheetrock repairs and painting were completed first so the owner could continue to use his workshop, as requested. The HVAC supply line was originally an 8" duct that barely fit in the roof triangle between the ridge pole and ceiling. In order to provide the required air flow to additional supply vents in ceiling, a triangular duct was fabricated allowing us to use every square inch of available space. Since every exterior wall in the space adjoined a sloped ceiling, we installed ventilation baffles between each rafter and installed spray foam insulation.This project more than doubled the square footage of usable space. The new area houses a spaciousshower, large bathtub and dressing area. The addition of a window provides natural light. Instead of a small double vanity, they now have a his-and-hers vanity area. We wanted to provide a practical and comfortable space for the wife to get ready for her day and were able to incorporate a sit down make up station for her. The honed white marble looking tile is not only low maintenance but creates a clean bright spa appearance. The custom color vanities and built in linen press provide the perfect contrast of boldness to create the WOW factor. The sloped ceilings allowed us to maximize the amount of usable space plus provided the opportunity for the built in linen press with drawers at the bottom for additional storage. We were also able to combine two closets and add built in shelves for her. This created a dream space for our client that craved organization and functionality. A separate closet on opposite side of entrance provided suitable and comfortable closet space for him. In the end, these clients now have a large, bright and inviting master bath that will allow for complete accessibility in the future.
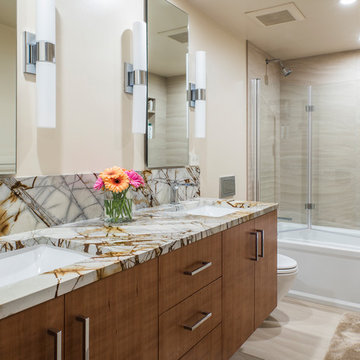
This is an example of a mid-sized contemporary 3/4 bathroom in Seattle with flat-panel cabinets, medium wood cabinets, an alcove tub, a shower/bathtub combo, a one-piece toilet, beige tile, ceramic tile, beige walls, ceramic floors, an undermount sink, quartzite benchtops, beige floor and a hinged shower door.
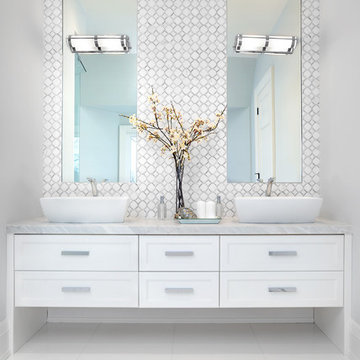
The goal was to create a bathroom which was luxurious, timeless, classic, yet absolutely current and contemporary.
Design ideas for a large transitional master bathroom in Toronto with white cabinets, gray tile, white tile, mosaic tile, white walls, a vessel sink, white floor, recessed-panel cabinets, a freestanding tub, a corner shower, a one-piece toilet, marble floors, marble benchtops and a hinged shower door.
Design ideas for a large transitional master bathroom in Toronto with white cabinets, gray tile, white tile, mosaic tile, white walls, a vessel sink, white floor, recessed-panel cabinets, a freestanding tub, a corner shower, a one-piece toilet, marble floors, marble benchtops and a hinged shower door.
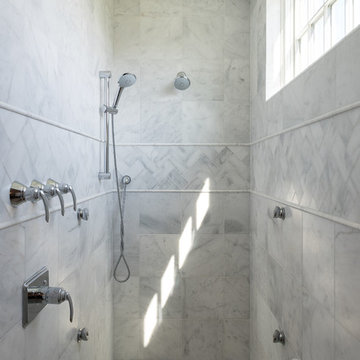
Large contemporary bathroom in Other with a drop-in tub, an alcove shower, a one-piece toilet, beige walls, porcelain floors, beige floor and a hinged shower door.
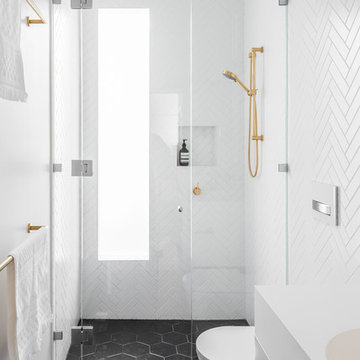
May Photography
Inspiration for a small contemporary 3/4 bathroom in Melbourne with flat-panel cabinets, white cabinets, an alcove shower, a one-piece toilet, white tile, ceramic tile, white walls, porcelain floors, an integrated sink, solid surface benchtops, black floor and a hinged shower door.
Inspiration for a small contemporary 3/4 bathroom in Melbourne with flat-panel cabinets, white cabinets, an alcove shower, a one-piece toilet, white tile, ceramic tile, white walls, porcelain floors, an integrated sink, solid surface benchtops, black floor and a hinged shower door.
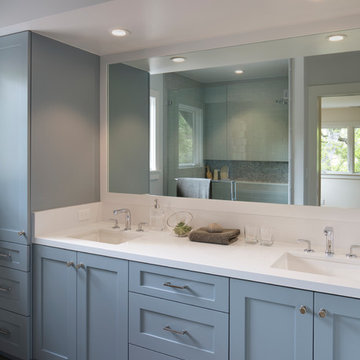
Bathroom with porcelain tile, shower, subway tiles, continuous niche and painted shaker style cabinets.
Photo by Paul Dyer
Inspiration for a mid-sized transitional kids bathroom in San Francisco with shaker cabinets, blue cabinets, a one-piece toilet, white tile, ceramic tile, white walls, an undermount sink, solid surface benchtops, porcelain floors, grey floor and a hinged shower door.
Inspiration for a mid-sized transitional kids bathroom in San Francisco with shaker cabinets, blue cabinets, a one-piece toilet, white tile, ceramic tile, white walls, an undermount sink, solid surface benchtops, porcelain floors, grey floor and a hinged shower door.
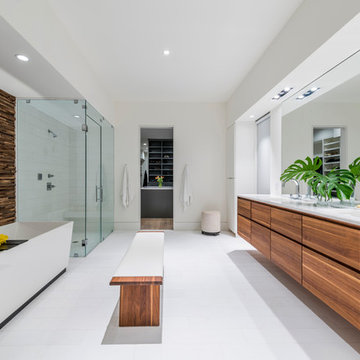
This is an example of a mid-sized contemporary master bathroom in Dallas with flat-panel cabinets, dark wood cabinets, a freestanding tub, a corner shower, white tile, white walls, an undermount sink, white floor, a hinged shower door, a one-piece toilet, porcelain tile, porcelain floors and engineered quartz benchtops.
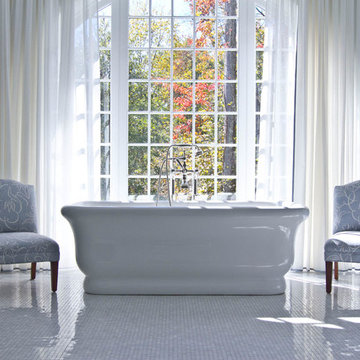
Design ideas for a mid-sized transitional master bathroom in Charlotte with a freestanding tub, a one-piece toilet, blue tile, white tile, porcelain tile, white walls, marble floors, an undermount sink, marble benchtops and white floor.
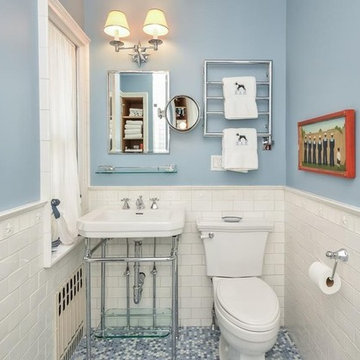
This beautiful, traditional bathroom, with the 2017 trending powder blue walls, shows off the stunning mixed-blue hex floor tile as well as vintage white subway tiles on the wall and splash areas. All tile available at Finstad's Carpet One in Helena, MT. *All colors and styles may not always be available.
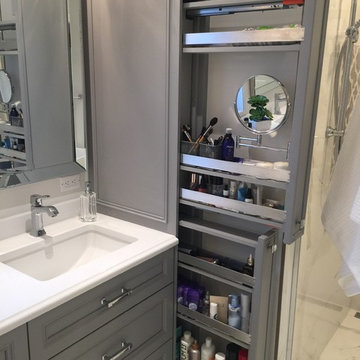
How cool is this? We designed a pull-out tower, in three sections, beside "her" sink, to give the homeowner handy access for her make-up and hair care routine. We even installed the mirror exactly for her height! The sides of the pull-out were done in metal, to maximize the interior width of the shelves, and we even customized it so that the widest items she wanted to store in here would fit on these shelves!
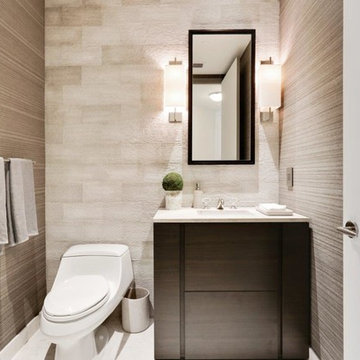
Design ideas for a small contemporary powder room in Miami with flat-panel cabinets, a one-piece toilet, gray tile, stone tile, grey walls, marble floors, an undermount sink, marble benchtops and dark wood cabinets.
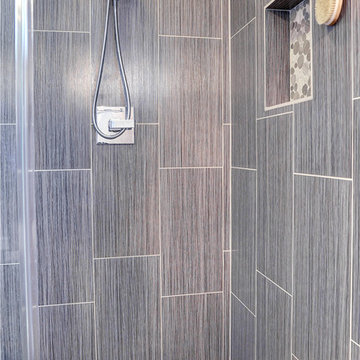
Bayside Images
This is an example of a large contemporary master bathroom in Houston with shaker cabinets, white cabinets, a freestanding tub, an alcove shower, a one-piece toilet, gray tile, porcelain tile, grey walls, dark hardwood floors, an undermount sink, marble benchtops, brown floor and a hinged shower door.
This is an example of a large contemporary master bathroom in Houston with shaker cabinets, white cabinets, a freestanding tub, an alcove shower, a one-piece toilet, gray tile, porcelain tile, grey walls, dark hardwood floors, an undermount sink, marble benchtops, brown floor and a hinged shower door.
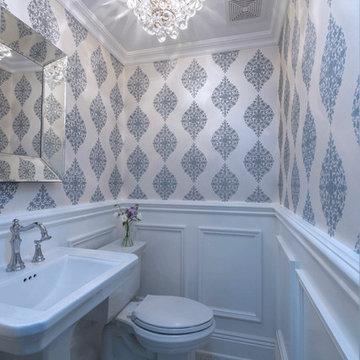
Small transitional powder room in New York with a one-piece toilet, white walls, marble floors and a pedestal sink.
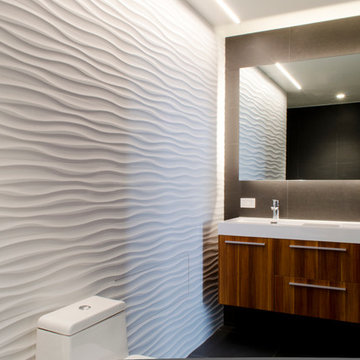
Inspiration for a mid-sized modern 3/4 bathroom in New York with a japanese tub, ceramic tile, porcelain floors, flat-panel cabinets, dark wood cabinets, a one-piece toilet, white walls, an integrated sink and solid surface benchtops.
Bathroom Design Ideas with a One-piece Toilet
7

