All Toilets Bathroom Design Ideas with a One-piece Toilet
Refine by:
Budget
Sort by:Popular Today
161 - 180 of 171,378 photos
Item 1 of 3

Inspiration for a mid-sized transitional master bathroom in Chicago with recessed-panel cabinets, white cabinets, a freestanding tub, a corner shower, a one-piece toilet, gray tile, marble, grey walls, marble floors, an undermount sink, marble benchtops, grey floor, a hinged shower door, grey benchtops, a niche, a double vanity, a built-in vanity and decorative wall panelling.
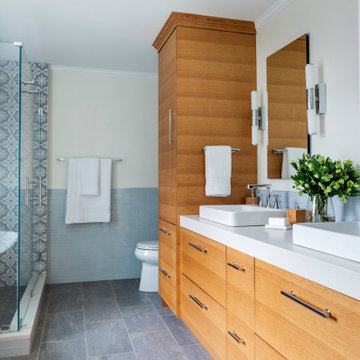
TEAM
Architect: LDa Architecture & Interiors
Interior Design: LDa Architecture & Interiors
Photographer: Greg Premru Photography
Mid-sized transitional master bathroom in Boston with flat-panel cabinets, light wood cabinets, a freestanding tub, an alcove shower, a one-piece toilet, blue tile, ceramic floors, a vessel sink, grey floor, a hinged shower door, a double vanity and a built-in vanity.
Mid-sized transitional master bathroom in Boston with flat-panel cabinets, light wood cabinets, a freestanding tub, an alcove shower, a one-piece toilet, blue tile, ceramic floors, a vessel sink, grey floor, a hinged shower door, a double vanity and a built-in vanity.

Gäste-WC mit geteiltem Rundspiegel, LED Hinterleuchtung
Design ideas for a small contemporary 3/4 bathroom in Other with flat-panel cabinets, black cabinets, a curbless shower, a one-piece toilet, black tile, black walls, travertine floors, a vessel sink, solid surface benchtops, beige floor, a hinged shower door, black benchtops, a niche, a single vanity and a floating vanity.
Design ideas for a small contemporary 3/4 bathroom in Other with flat-panel cabinets, black cabinets, a curbless shower, a one-piece toilet, black tile, black walls, travertine floors, a vessel sink, solid surface benchtops, beige floor, a hinged shower door, black benchtops, a niche, a single vanity and a floating vanity.

Design ideas for a large modern master wet room bathroom in Los Angeles with flat-panel cabinets, light wood cabinets, a freestanding tub, a one-piece toilet, white tile, stone tile, white walls, porcelain floors, an undermount sink, quartzite benchtops, grey floor, an open shower, grey benchtops, a shower seat, a double vanity and a floating vanity.
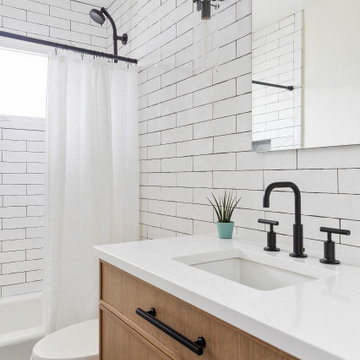
Design ideas for a mid-sized country bathroom in New York with medium wood cabinets, an alcove tub, an alcove shower, a one-piece toilet, white tile, porcelain tile, white walls, an undermount sink, engineered quartz benchtops, grey floor, a shower curtain, white benchtops and a single vanity.
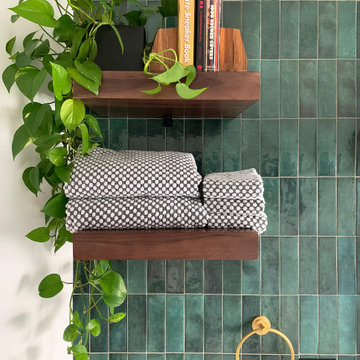
Mid-sized contemporary bathroom in Chicago with dark wood cabinets, a corner shower, a one-piece toilet, green tile, porcelain tile, white walls, porcelain floors, engineered quartz benchtops, black floor, a hinged shower door, a single vanity and a freestanding vanity.

Mid-sized contemporary powder room in Portland with flat-panel cabinets, brown cabinets, a one-piece toilet, multi-coloured walls, ceramic floors, a drop-in sink, engineered quartz benchtops, black floor, beige benchtops, a floating vanity and wallpaper.
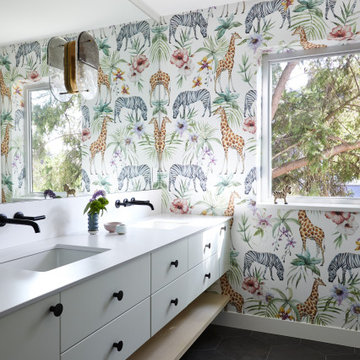
Photo of a mid-sized eclectic kids bathroom in Vancouver with flat-panel cabinets, grey cabinets, an alcove tub, an alcove shower, a one-piece toilet, multi-coloured walls, ceramic floors, an undermount sink, engineered quartz benchtops, grey floor, a shower curtain, white benchtops, a double vanity, a floating vanity and wallpaper.

Our client came to us with very specific ideas in regards to the design of their bathroom. This design definitely raises the bar for bathrooms. They incorporated beautiful marble tile, new freestanding bathtub, custom glass shower enclosure, and beautiful wood accents on the walls.
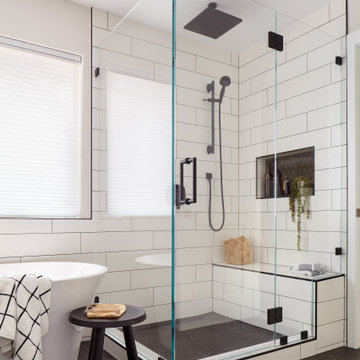
Inspiration for a large modern master bathroom in San Francisco with flat-panel cabinets, black cabinets, a freestanding tub, a corner shower, a one-piece toilet, white tile, porcelain tile, grey walls, porcelain floors, an integrated sink, engineered quartz benchtops, black floor, a hinged shower door, white benchtops, a shower seat, a double vanity and a floating vanity.

Photo of a mid-sized industrial master bathroom in London with flat-panel cabinets, light wood cabinets, a one-piece toilet, black and white tile, porcelain tile, multi-coloured walls, wood-look tile, a wall-mount sink, brown floor, a single vanity, a freestanding vanity and wood walls.

Craftsman Style Residence New Construction 2021
3000 square feet, 4 Bedroom, 3-1/2 Baths
Small arts and crafts master bathroom in San Francisco with shaker cabinets, white cabinets, a freestanding tub, a shower/bathtub combo, a one-piece toilet, white tile, porcelain tile, grey walls, marble floors, an undermount sink, engineered quartz benchtops, white floor, a sliding shower screen, white benchtops, a niche, a single vanity, a built-in vanity and wallpaper.
Small arts and crafts master bathroom in San Francisco with shaker cabinets, white cabinets, a freestanding tub, a shower/bathtub combo, a one-piece toilet, white tile, porcelain tile, grey walls, marble floors, an undermount sink, engineered quartz benchtops, white floor, a sliding shower screen, white benchtops, a niche, a single vanity, a built-in vanity and wallpaper.

Small midcentury bathroom in Portland with flat-panel cabinets, light wood cabinets, an alcove tub, a shower/bathtub combo, a one-piece toilet, white tile, ceramic tile, grey walls, porcelain floors, a vessel sink, engineered quartz benchtops, white floor, a hinged shower door, white benchtops, a niche, a single vanity and a freestanding vanity.
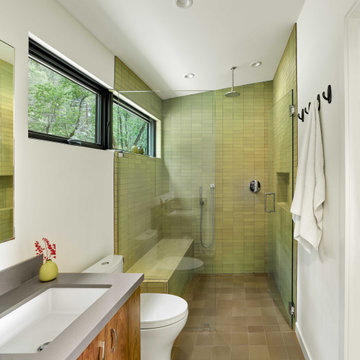
Mid-sized bathroom in San Francisco with an open shower, a one-piece toilet, green tile, ceramic tile, a drop-in sink, engineered quartz benchtops, beige floor, an open shower, grey benchtops, a shower seat, a single vanity and a built-in vanity.

Small traditional master bathroom in DC Metro with recessed-panel cabinets, grey cabinets, an alcove tub, a one-piece toilet, white tile, white walls, ceramic floors, a drop-in sink, granite benchtops, multi-coloured floor, white benchtops, a niche, a single vanity and a freestanding vanity.
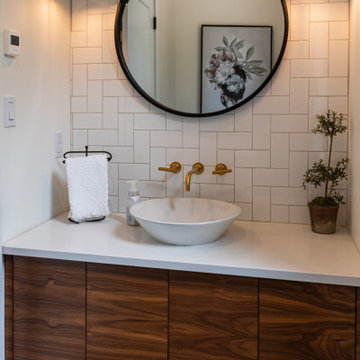
Design ideas for a small transitional powder room in Toronto with flat-panel cabinets, medium wood cabinets, a one-piece toilet, white tile, porcelain tile, white walls, porcelain floors, engineered quartz benchtops, black floor, white benchtops, a floating vanity and a vessel sink.

The owners of this stately Adams Morgan rowhouse wanted to reconfigure rooms on the two upper levels to create a primary suite on the third floor and a better layout for the second floor. Our crews fully gutted and reframed the floors and walls of the front rooms, taking the opportunity of open walls to increase energy-efficiency with spray foam insulation at exposed exterior walls.
The original third floor bedroom was open to the hallway and had an outdated, odd-shaped bathroom. We reframed the walls to create a suite with a master bedroom, closet and generous bath with a freestanding tub and shower. Double doors open from the bedroom to the closet, and another set of double doors lead to the bathroom. The classic black and white theme continues in this room. It has dark stained doors and trim, a black vanity with a marble top and honeycomb pattern black and white floor tile. A white soaking tub capped with an oversized chandelier sits under a window set with custom stained glass. The owners selected white subway tile for the vanity backsplash and shower walls. The shower walls and ceiling are tiled and matte black framed glass doors seal the shower so it can be used as a steam room. A pocket door with opaque glass separates the toilet from the main bath. The vanity mirrors were installed first, then our team set the tile around the mirrors. Gold light fixtures and hardware add the perfect polish to this black and white bath.
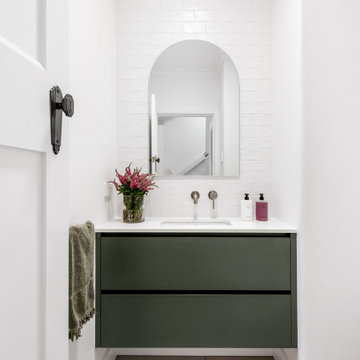
The floor plan of the powder room was left unchanged and the focus was directed at refreshing the space. The green slate vanity ties the powder room to the laundry, creating unison within this beautiful South-East Melbourne home. With brushed nickel features and an arched mirror, Jeyda has left us swooning over this timeless and luxurious bathroom

This is an example of a small modern bathroom in Chicago with flat-panel cabinets, light wood cabinets, an alcove tub, a shower/bathtub combo, a one-piece toilet, white tile, white walls, an undermount sink, quartzite benchtops, white benchtops, a niche, a single vanity, a built-in vanity and exposed beam.
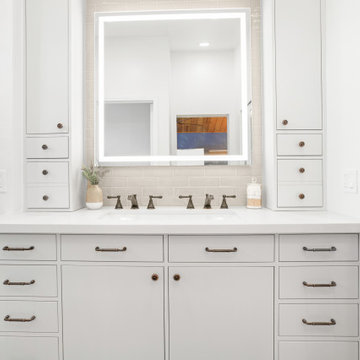
This is an example of a mid-sized transitional master bathroom in Santa Barbara with flat-panel cabinets, grey cabinets, an alcove shower, a one-piece toilet, ceramic tile, white walls, vinyl floors, a trough sink, engineered quartz benchtops, brown floor, a hinged shower door, white benchtops, a shower seat, a single vanity, a built-in vanity and vaulted.
All Toilets Bathroom Design Ideas with a One-piece Toilet
9

