All Wall Treatments Bathroom Design Ideas with a One-piece Toilet
Refine by:
Budget
Sort by:Popular Today
161 - 180 of 5,763 photos
Item 1 of 3

We gave this powder bath new life by refacing and painting the cabinets, topped with new countertop, vessel sink and faucet. New wood floors flow into the powder from the main living space - and shiplap on the walls covered old dated wallpaper and add a very lakeside feel - the perfect touch for this lakefront home.

This is an example of a transitional kids bathroom in Austin with an alcove tub, a shower/bathtub combo, a one-piece toilet, white tile, ceramic tile, white walls, mosaic tile floors, a trough sink, white floor, a shower curtain, a double vanity and decorative wall panelling.
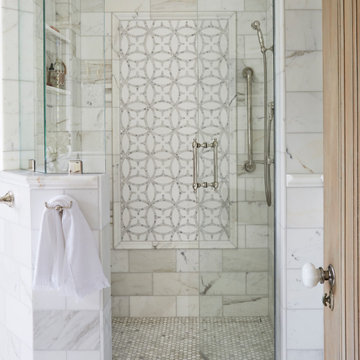
Download our free ebook, Creating the Ideal Kitchen. DOWNLOAD NOW
This homeowner’s daughter originally contacted us on behalf of her parents who were reluctant to begin the remodeling process in their home due to the inconvenience and dust. Once we met and they dipped their toes into the process, we were off to the races. The existing bathroom in this beautiful historical 1920’s home, had not been updated since the 70’/80’s as evidenced by the blue carpeting, mirrored walls and dropped ceilings. In addition, there was very little storage, and some health setbacks had made the bathroom difficult to maneuver with its tub shower.
Once we demoed, we discovered everything we expected to find in a home that had not been updated for many years. We got to work bringing all the electrical and plumbing up to code, and it was just as dusty and dirty as the homeowner’s anticipated! Once the space was demoed, we got to work building our new plan. We eliminated the existing tub and created a large walk-in curb-less shower.
An existing closet was eliminated and in its place, we planned a custom built in with spots for linens, jewelry and general storage. Because of the small space, we had to be very creative with the shower footprint, so we clipped one of the walls for more clearance behind the sink. The bathroom features a beautiful custom mosaic floor tile as well as tiled walls throughout the space. This required lots of coordination between the carpenter and tile setter to make sure that the framing and tile design were all properly aligned. We worked around an existing radiator and a unique original leaded window that was architecturally significant to the façade of the home. We had a lot of extra depth behind the original toilet location, so we built the wall out a bit, moved the toilet forward and then created some extra storage space behind the commode. We settled on mirrored mullioned doors to bounce lots of light around the smaller space.
We also went back and forth on deciding between a single and double vanity, and in the end decided the single vanity allowed for more counter space, more storage below and for the design to breath a bit in the smaller space. I’m so happy with this decision! To build on the luxurious feel of the space, we added a heated towel bar and heated flooring.
One of the concerns the homeowners had was having a comfortable floor to walk on. They realized that carpet was not a very practical solution but liked the comfort it had provided. Heated floors are the perfect solution. The room is decidedly traditional from its intricate mosaic marble floor to the calacutta marble clad walls. Elegant gold chandelier style fixtures, marble countertops and Morris & Co. beaded wallpaper provide an opulent feel to the space.
The gray monochromatic pallet keeps it feeling fresh and up-to-date. The beautiful leaded glass window is an important architectural feature at the front of the house. In the summertime, the homeowners love having the window open for fresh air and ventilation. We love it too!
The curb-less shower features a small fold down bench that can be used if needed and folded up when not. The shower also features a custom niche for storing shampoo and other hair products. The linear drain is built into the tilework and is barely visible. A frameless glass door that swings both in and out completes the luxurious feel.
Designed by: Susan Klimala, CKD, CBD
Photography by: Michael Kaskel
For more information on kitchen and bath design ideas go to: www.kitchenstudio-ge.com
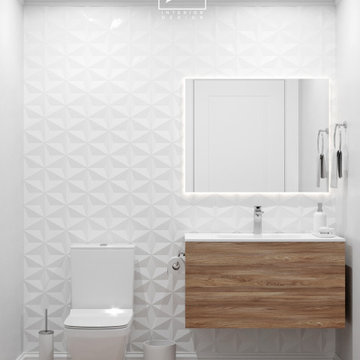
Inspiration for a small contemporary 3/4 bathroom in San Francisco with a one-piece toilet, white tile, porcelain tile, a single vanity and a floating vanity.
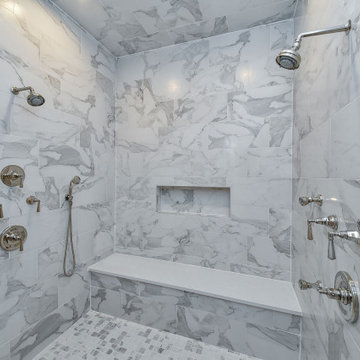
Inspiration for a large transitional master bathroom in Chicago with flat-panel cabinets, white cabinets, a double shower, a one-piece toilet, white tile, porcelain tile, white walls, marble floors, an undermount sink, engineered quartz benchtops, white floor, a hinged shower door, white benchtops, an enclosed toilet, a double vanity, a built-in vanity, vaulted and decorative wall panelling.
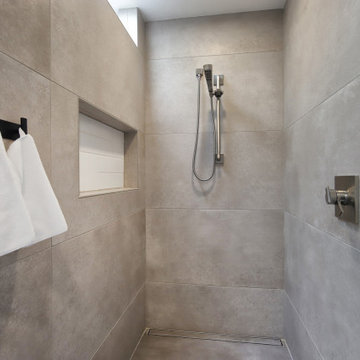
Design ideas for a mid-sized midcentury master bathroom in Phoenix with flat-panel cabinets, medium wood cabinets, a curbless shower, a one-piece toilet, gray tile, porcelain tile, white walls, porcelain floors, an undermount sink, engineered quartz benchtops, grey floor, an open shower, white benchtops, a niche, a double vanity, a built-in vanity and wood walls.
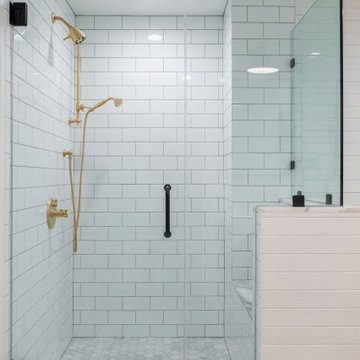
Guest bathroom remodel. Sandblasted wood doors with original antique door hardware. Glass Shower with white subway tile and gray grout. Black shower door hardware. Antique brass faucets. Marble hex tile floor. Painted gray cabinets. Painted white walls and ceilings. Original vintage clawfoot tub. Lakefront 1920's cabin on Lake Tahoe.
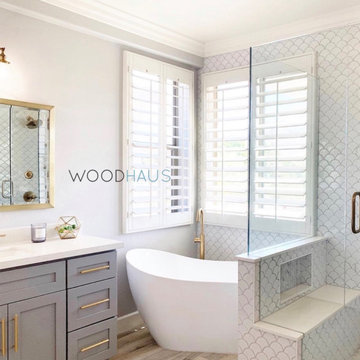
Design ideas for a mid-sized contemporary master bathroom in Miami with shaker cabinets, turquoise cabinets, a freestanding tub, a corner shower, a one-piece toilet, beige tile, ceramic tile, beige walls, wood-look tile, an undermount sink, quartzite benchtops, beige floor, a hinged shower door, white benchtops, a shower seat, a double vanity, a freestanding vanity, vaulted and panelled walls.
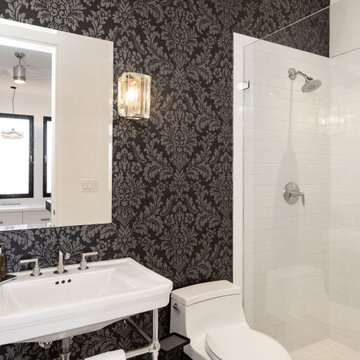
French country-style bathroom with dark wallpaper.
Contact ULFBUILT today to know what they can create for your home.
This is an example of a mid-sized contemporary 3/4 bathroom in Denver with an alcove shower, a one-piece toilet, white tile, an integrated sink, white benchtops, ceramic tile, ceramic floors, white floor, a single vanity, a built-in vanity, wallpaper and white walls.
This is an example of a mid-sized contemporary 3/4 bathroom in Denver with an alcove shower, a one-piece toilet, white tile, an integrated sink, white benchtops, ceramic tile, ceramic floors, white floor, a single vanity, a built-in vanity, wallpaper and white walls.
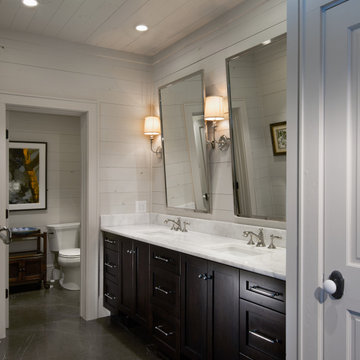
Master bathroom with tub and corner shower.
Inspiration for a mid-sized transitional master bathroom in Other with recessed-panel cabinets, brown cabinets, a corner shower, a one-piece toilet, white walls, medium hardwood floors, an undermount sink, granite benchtops, brown floor, a hinged shower door, white benchtops, a double vanity, a floating vanity, timber and planked wall panelling.
Inspiration for a mid-sized transitional master bathroom in Other with recessed-panel cabinets, brown cabinets, a corner shower, a one-piece toilet, white walls, medium hardwood floors, an undermount sink, granite benchtops, brown floor, a hinged shower door, white benchtops, a double vanity, a floating vanity, timber and planked wall panelling.
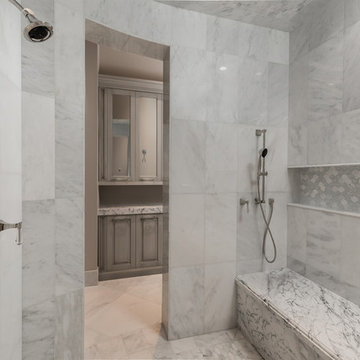
Walk-in shower with a built-in shower bench, custom bathroom hardware, and mosaic backsplash/wall tile.
Design ideas for an expansive mediterranean master bathroom in Phoenix with raised-panel cabinets, grey cabinets, a drop-in tub, an open shower, a one-piece toilet, multi-coloured tile, marble, beige walls, marble floors, an integrated sink, marble benchtops, multi-coloured floor, an open shower, multi-coloured benchtops, a shower seat, a single vanity, a freestanding vanity and panelled walls.
Design ideas for an expansive mediterranean master bathroom in Phoenix with raised-panel cabinets, grey cabinets, a drop-in tub, an open shower, a one-piece toilet, multi-coloured tile, marble, beige walls, marble floors, an integrated sink, marble benchtops, multi-coloured floor, an open shower, multi-coloured benchtops, a shower seat, a single vanity, a freestanding vanity and panelled walls.
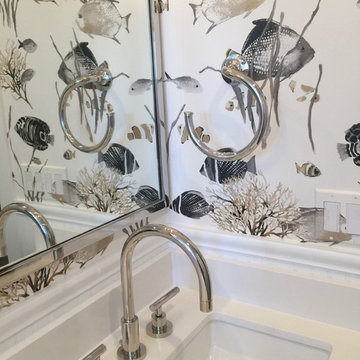
This is an example of a mid-sized beach style kids bathroom in San Francisco with recessed-panel cabinets, grey cabinets, an alcove tub, a shower/bathtub combo, a one-piece toilet, white tile, multi-coloured walls, an undermount sink, solid surface benchtops, multi-coloured floor, a shower curtain, white benchtops, subway tile, marble floors, a niche, a double vanity, a built-in vanity and wallpaper.

This bathroom exudes luxury, reminiscent of a high-end hotel. The design incorporates eye-pleasing white and cream tones, creating an atmosphere of sophistication and opulence.

Luscious Bathroom in Storrington, West Sussex
A luscious green bathroom design is complemented by matt black accents and unique platform for a feature bath.
The Brief
The aim of this project was to transform a former bedroom into a contemporary family bathroom, complete with a walk-in shower and freestanding bath.
This Storrington client had some strong design ideas, favouring a green theme with contemporary additions to modernise the space.
Storage was also a key design element. To help minimise clutter and create space for decorative items an inventive solution was required.
Design Elements
The design utilises some key desirables from the client as well as some clever suggestions from our bathroom designer Martin.
The green theme has been deployed spectacularly, with metro tiles utilised as a strong accent within the shower area and multiple storage niches. All other walls make use of neutral matt white tiles at half height, with William Morris wallpaper used as a leafy and natural addition to the space.
A freestanding bath has been placed central to the window as a focal point. The bathing area is raised to create separation within the room, and three pendant lights fitted above help to create a relaxing ambience for bathing.
Special Inclusions
Storage was an important part of the design.
A wall hung storage unit has been chosen in a Fjord Green Gloss finish, which works well with green tiling and the wallpaper choice. Elsewhere plenty of storage niches feature within the room. These add storage for everyday essentials, decorative items, and conceal items the client may not want on display.
A sizeable walk-in shower was also required as part of the renovation, with designer Martin opting for a Crosswater enclosure in a matt black finish. The matt black finish teams well with other accents in the room like the Vado brassware and Eastbrook towel rail.
Project Highlight
The platformed bathing area is a great highlight of this family bathroom space.
It delivers upon the freestanding bath requirement of the brief, with soothing lighting additions that elevate the design. Wood-effect porcelain floor tiling adds an additional natural element to this renovation.
The End Result
The end result is a complete transformation from the former bedroom that utilised this space.
The client and our designer Martin have combined multiple great finishes and design ideas to create a dramatic and contemporary, yet functional, family bathroom space.
Discover how our expert designers can transform your own bathroom with a free design appointment and quotation. Arrange a free appointment in showroom or online.

The small en-suite bathroom was totally refurbished and now has a warm look and feel
Design ideas for a small contemporary master bathroom in London with open cabinets, brown cabinets, a corner shower, a one-piece toilet, green tile, porcelain tile, grey walls, ceramic floors, a console sink, wood benchtops, grey floor, a hinged shower door, brown benchtops, a single vanity, a floating vanity and wood walls.
Design ideas for a small contemporary master bathroom in London with open cabinets, brown cabinets, a corner shower, a one-piece toilet, green tile, porcelain tile, grey walls, ceramic floors, a console sink, wood benchtops, grey floor, a hinged shower door, brown benchtops, a single vanity, a floating vanity and wood walls.

This bathroom was created with the tagline "simple luxury" in mind. Each detail was chosen with this and daily function in mind. Ample storage was created with two 60" vanities and a 24" central makeup vanity. The beautiful clouds wallpaper creates a relaxing atmosphere while also adding dimension and interest to a neutral space. The tall, beautiful brass mirrors and wall sconces add warmth and a timeless feel. The marigold velvet stool is a gorgeous happy pop that greets the homeowners each morning.

Primary Bathroom (Interior Design by Studio D)
Design ideas for a mid-sized contemporary bathroom in Denver with a one-piece toilet, brown tile, marble, multi-coloured walls, marble floors, an integrated sink, marble benchtops, multi-coloured floor, black benchtops and wood walls.
Design ideas for a mid-sized contemporary bathroom in Denver with a one-piece toilet, brown tile, marble, multi-coloured walls, marble floors, an integrated sink, marble benchtops, multi-coloured floor, black benchtops and wood walls.
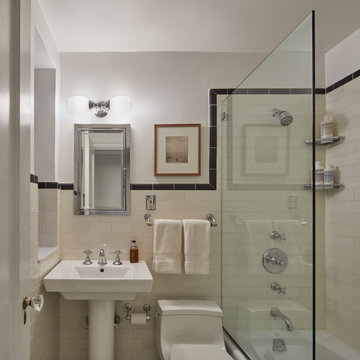
Small transitional bathroom in New York with an alcove tub, a shower/bathtub combo, a one-piece toilet, beige tile, subway tile, white walls, marble floors, a pedestal sink, solid surface benchtops, white benchtops and a single vanity.
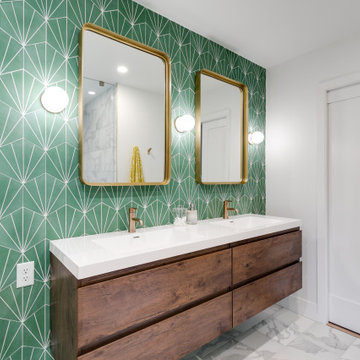
Mid-sized midcentury master bathroom in Richmond with flat-panel cabinets, medium wood cabinets, a curbless shower, a one-piece toilet, green tile, ceramic tile, white walls, marble floors, an integrated sink, solid surface benchtops, white floor, an open shower, white benchtops, a double vanity and a floating vanity.

Compact and Unique with a Chic Sophisticated Style.
Design ideas for a small beach style master wet room bathroom in Boston with beaded inset cabinets, white cabinets, a claw-foot tub, a one-piece toilet, white tile, ceramic tile, green walls, ceramic floors, a console sink, quartzite benchtops, grey floor, a hinged shower door, white benchtops, a single vanity, a built-in vanity and wood walls.
Design ideas for a small beach style master wet room bathroom in Boston with beaded inset cabinets, white cabinets, a claw-foot tub, a one-piece toilet, white tile, ceramic tile, green walls, ceramic floors, a console sink, quartzite benchtops, grey floor, a hinged shower door, white benchtops, a single vanity, a built-in vanity and wood walls.
All Wall Treatments Bathroom Design Ideas with a One-piece Toilet
9