All Toilets Bathroom Design Ideas with a One-piece Toilet
Refine by:
Budget
Sort by:Popular Today
61 - 80 of 160,525 photos
Item 1 of 3
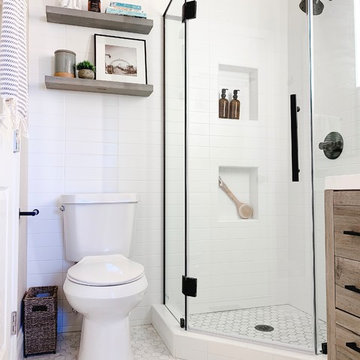
A full bathroom in a small space comes with its own set of challenges; our number one objective was to make it feel larger, airy, and brighter. We wanted to create a desirable, spa-like environment that the homeowners would feel rejuvenated in.

It’s always a blessing when your clients become friends - and that’s exactly what blossomed out of this two-phase remodel (along with three transformed spaces!). These clients were such a joy to work with and made what, at times, was a challenging job feel seamless. This project consisted of two phases, the first being a reconfiguration and update of their master bathroom, guest bathroom, and hallway closets, and the second a kitchen remodel.
In keeping with the style of the home, we decided to run with what we called “traditional with farmhouse charm” – warm wood tones, cement tile, traditional patterns, and you can’t forget the pops of color! The master bathroom airs on the masculine side with a mostly black, white, and wood color palette, while the powder room is very feminine with pastel colors.
When the bathroom projects were wrapped, it didn’t take long before we moved on to the kitchen. The kitchen already had a nice flow, so we didn’t need to move any plumbing or appliances. Instead, we just gave it the facelift it deserved! We wanted to continue the farmhouse charm and landed on a gorgeous terracotta and ceramic hand-painted tile for the backsplash, concrete look-alike quartz countertops, and two-toned cabinets while keeping the existing hardwood floors. We also removed some upper cabinets that blocked the view from the kitchen into the dining and living room area, resulting in a coveted open concept floor plan.
Our clients have always loved to entertain, but now with the remodel complete, they are hosting more than ever, enjoying every second they have in their home.
---
Project designed by interior design studio Kimberlee Marie Interiors. They serve the Seattle metro area including Seattle, Bellevue, Kirkland, Medina, Clyde Hill, and Hunts Point.
For more about Kimberlee Marie Interiors, see here: https://www.kimberleemarie.com/
To learn more about this project, see here
https://www.kimberleemarie.com/kirkland-remodel-1
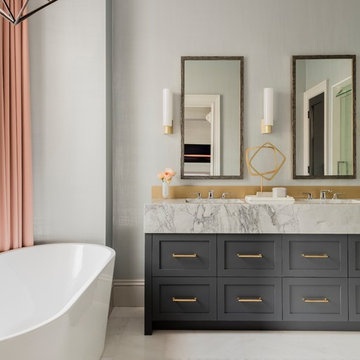
Photography by Michael J. Lee
Design ideas for a large transitional master bathroom in Boston with recessed-panel cabinets, grey cabinets, a freestanding tub, an alcove shower, a one-piece toilet, grey walls, marble floors, an undermount sink, marble benchtops, white floor, a hinged shower door and white benchtops.
Design ideas for a large transitional master bathroom in Boston with recessed-panel cabinets, grey cabinets, a freestanding tub, an alcove shower, a one-piece toilet, grey walls, marble floors, an undermount sink, marble benchtops, white floor, a hinged shower door and white benchtops.
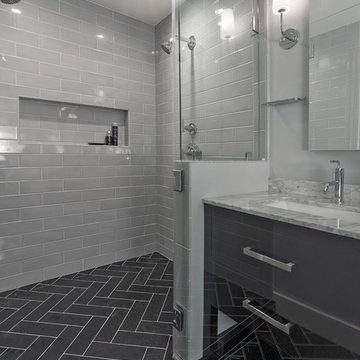
Ken Wyner Photography
Photo of a mid-sized transitional 3/4 bathroom in DC Metro with brown cabinets, a one-piece toilet, white tile, subway tile, grey walls, ceramic floors, an undermount sink, engineered quartz benchtops, black floor, a hinged shower door, white benchtops, an alcove shower and flat-panel cabinets.
Photo of a mid-sized transitional 3/4 bathroom in DC Metro with brown cabinets, a one-piece toilet, white tile, subway tile, grey walls, ceramic floors, an undermount sink, engineered quartz benchtops, black floor, a hinged shower door, white benchtops, an alcove shower and flat-panel cabinets.
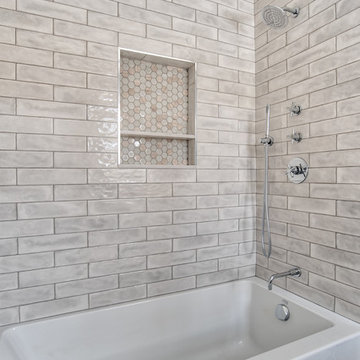
Long subway tiles cover these shower walls offering a glossy look, with small hexagonal tiles lining the shower niche for some detailing.
Photos by Chris Veith
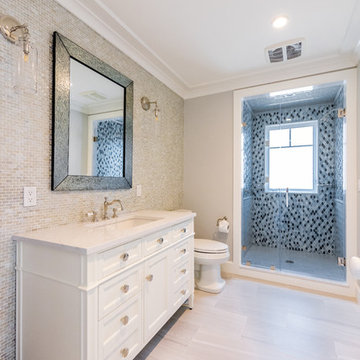
Photo by: Daniel Contelmo Jr.
Photo of a mid-sized beach style 3/4 bathroom in New York with medium wood cabinets, an alcove shower, a one-piece toilet, green tile, glass tile, grey walls, vinyl floors, an integrated sink, quartzite benchtops, beige floor, a hinged shower door, white benchtops and recessed-panel cabinets.
Photo of a mid-sized beach style 3/4 bathroom in New York with medium wood cabinets, an alcove shower, a one-piece toilet, green tile, glass tile, grey walls, vinyl floors, an integrated sink, quartzite benchtops, beige floor, a hinged shower door, white benchtops and recessed-panel cabinets.
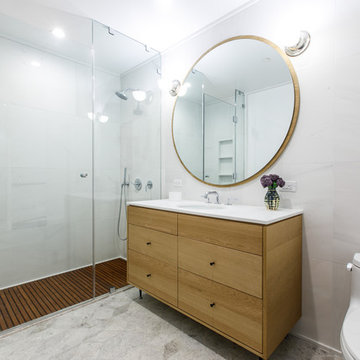
Sergey Makarov
Scandinavian bathroom in New York with flat-panel cabinets, light wood cabinets, a curbless shower, a one-piece toilet, white tile, white walls, an undermount sink, grey floor, a hinged shower door and white benchtops.
Scandinavian bathroom in New York with flat-panel cabinets, light wood cabinets, a curbless shower, a one-piece toilet, white tile, white walls, an undermount sink, grey floor, a hinged shower door and white benchtops.
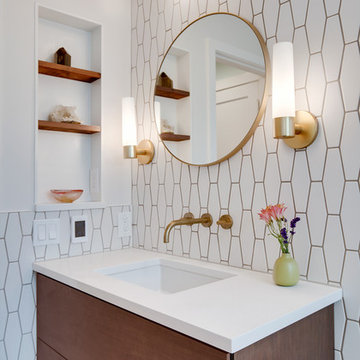
Our clients wanted to update the bathroom on the main floor to reflect the style of the rest of their home. The clean white lines, gold fixtures and floating vanity give this space a very elegant and modern look.
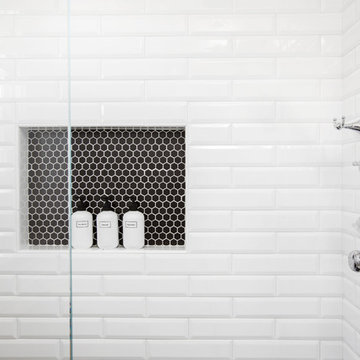
A very charismatic young mother-in-law in Carlsbad--with a fantastic eye for design--loves her black and white. So, that's just what she got in this sophisticated master bath remodel in her mother-in-law suite! Bellmont Cabinets, Aurea Stone's Paragon quartz countertop, Toto toilet, and tile from San Diego Marble and Tile adorn the bright and airy updated space.
Photos by: Jon Upson
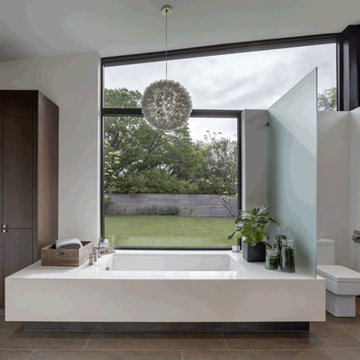
Charles Davis Smith, AIA
This is an example of an expansive modern master bathroom in Dallas with flat-panel cabinets, medium wood cabinets, an undermount tub, an open shower, a one-piece toilet, white walls, ceramic floors, engineered quartz benchtops, a hinged shower door, white benchtops and brown floor.
This is an example of an expansive modern master bathroom in Dallas with flat-panel cabinets, medium wood cabinets, an undermount tub, an open shower, a one-piece toilet, white walls, ceramic floors, engineered quartz benchtops, a hinged shower door, white benchtops and brown floor.
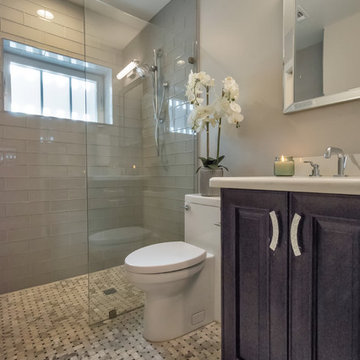
The Hall Bathroom is a zero-threshold shower with floor to ceiling Islandia Hawaii Glass subway tile surround, Tundra Grey Basket weave flooring throughout and a black vanity with Nouveau Calcatta white quartz counter top.
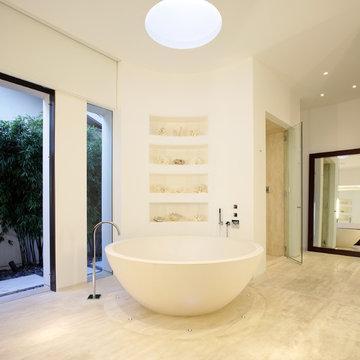
A bold statement tub creates a soothing oasis in the master suite.
Photo of a large contemporary master bathroom in Orange County with a freestanding tub, an alcove shower, a hinged shower door, a one-piece toilet, white walls, porcelain floors, a wall-mount sink, solid surface benchtops and beige floor.
Photo of a large contemporary master bathroom in Orange County with a freestanding tub, an alcove shower, a hinged shower door, a one-piece toilet, white walls, porcelain floors, a wall-mount sink, solid surface benchtops and beige floor.
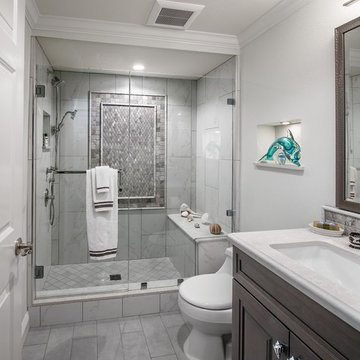
A fresh new look to a small powder bath. Our client wanted her glass dolphin to be highlighted in the room. Changing the plumbing wall was necessary to eliminate the sliding shower door.
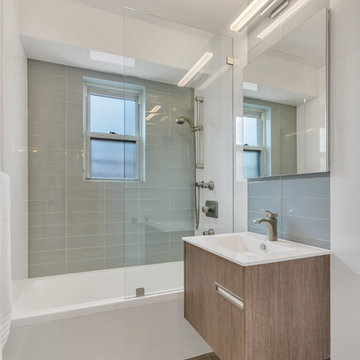
Design ideas for a small modern 3/4 bathroom in New York with flat-panel cabinets, brown cabinets, a drop-in tub, a shower/bathtub combo, a one-piece toilet, green tile, glass tile, grey walls, ceramic floors, a drop-in sink, quartzite benchtops, black floor and an open shower.
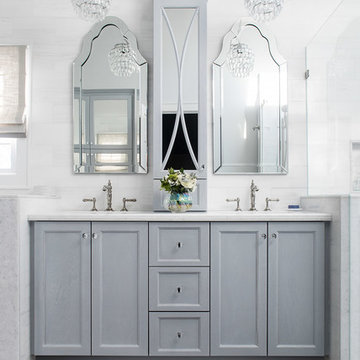
Christian Garibaldi
This is an example of a mid-sized traditional master bathroom in New York with a corner shower, a one-piece toilet, white tile, marble, porcelain floors, quartzite benchtops, a hinged shower door, recessed-panel cabinets, grey cabinets, white walls, an undermount sink, grey floor and white benchtops.
This is an example of a mid-sized traditional master bathroom in New York with a corner shower, a one-piece toilet, white tile, marble, porcelain floors, quartzite benchtops, a hinged shower door, recessed-panel cabinets, grey cabinets, white walls, an undermount sink, grey floor and white benchtops.
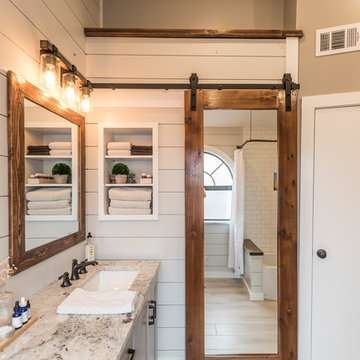
Photos by Darby Kate Photography
Design ideas for a mid-sized country master bathroom in Dallas with shaker cabinets, grey cabinets, an alcove tub, a shower/bathtub combo, a one-piece toilet, gray tile, porcelain tile, grey walls, porcelain floors, an undermount sink and granite benchtops.
Design ideas for a mid-sized country master bathroom in Dallas with shaker cabinets, grey cabinets, an alcove tub, a shower/bathtub combo, a one-piece toilet, gray tile, porcelain tile, grey walls, porcelain floors, an undermount sink and granite benchtops.
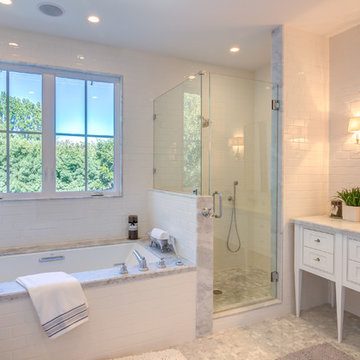
This is an example of a mid-sized transitional master bathroom in Los Angeles with shaker cabinets, white cabinets, an undermount tub, an alcove shower, a one-piece toilet, gray tile, white tile, porcelain tile, white walls, mosaic tile floors, an undermount sink and marble benchtops.
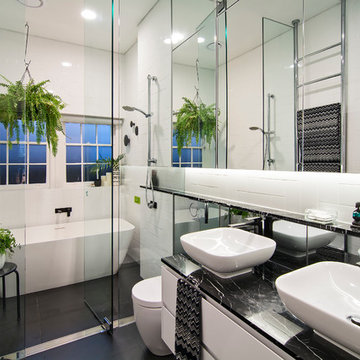
They say the magic thing about home is that it feels good to leave and even better to come back and that is exactly what this family wanted to create when they purchased their Bondi home and prepared to renovate. Like Marilyn Monroe, this 1920’s Californian-style bungalow was born with the bone structure to be a great beauty. From the outset, it was important the design reflect their personal journey as individuals along with celebrating their journey as a family. Using a limited colour palette of white walls and black floors, a minimalist canvas was created to tell their story. Sentimental accents captured from holiday photographs, cherished books, artwork and various pieces collected over the years from their travels added the layers and dimension to the home. Architrave sides in the hallway and cutout reveals were painted in high-gloss black adding contrast and depth to the space. Bathroom renovations followed the black a white theme incorporating black marble with white vein accents and exotic greenery was used throughout the home – both inside and out, adding a lushness reminiscent of time spent in the tropics. Like this family, this home has grown with a 3rd stage now in production - watch this space for more...
Martine Payne & Deen Hameed
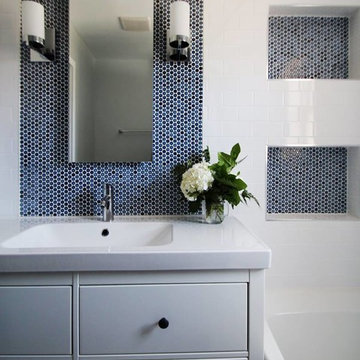
This bathroom in our client's lovely three bedroom one bath home in the North Park Neighborhood needed some serious help. The existing layout and size created a cramped space seriously lacking storage and counter space. The goal of the remodel was to expand the bathroom to add a larger vanity, bigger bath tub long and deep enough for soaking, smart storage solutions, and a bright updated look. To do this we pushed the southern wall 18 inches, flipped flopped the vanity to the opposite wall, and rotated the toilet. A new 72 inch three-wall alcove tub with subway tile and a playfull blue penny tile make create the spacous and bright bath/shower enclosure. The custom made-to-order shower curtain is a fun alternative to a custom glass door. A small built-in tower of storage cubbies tucks in behind wall holding the shower plumbing. The vanity area inlcudes an Ikea cabinet, counter, and faucet with simple mirror medicine cabinet and chrome wall sconces. The wall color is Reflection by Sherwin-Williams.
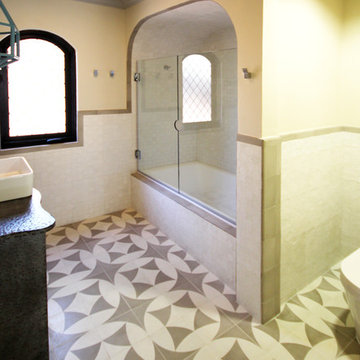
Inspiration for a small mediterranean 3/4 bathroom in Los Angeles with a vessel sink, furniture-like cabinets, grey cabinets, zinc benchtops, a drop-in tub, an alcove shower, a one-piece toilet, white tile, white walls and ceramic floors.
All Toilets Bathroom Design Ideas with a One-piece Toilet
4