Bathroom Design Ideas with a Pedestal Sink and a Hinged Shower Door
Refine by:
Budget
Sort by:Popular Today
61 - 80 of 2,592 photos
Item 1 of 3
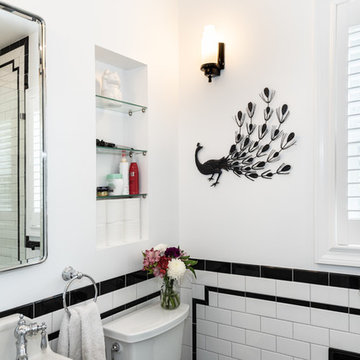
Mid-sized midcentury master bathroom in Providence with a corner shower, a two-piece toilet, white tile, subway tile, grey walls, porcelain floors, a pedestal sink, white floor and a hinged shower door.
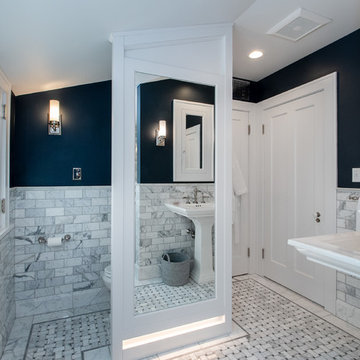
Upper half of walls painted hale navy blue from Benjamin Moore’s historical colors line
// Tall panel was built to give privacy to the toilet
// Added a full height mirror to the privacy wall
// Added LED rope lighting for a night light
// Bathroom features all LED lights. All lights are on dimmers yet correct to the period of the house.
// Photo shows relocated door which leads from bathroom into bedroom. Door on left (with robe) leads to his suit closet.
// Original doors were painted, rehung and new hardware installed
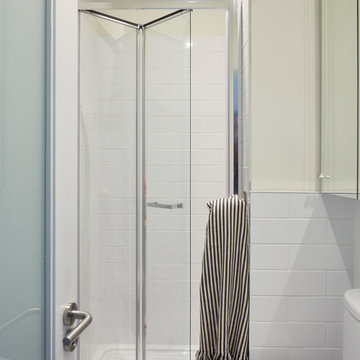
Philip Lauterbach
This is an example of a small scandinavian 3/4 bathroom in Dublin with glass-front cabinets, white cabinets, a double shower, a one-piece toilet, white tile, ceramic tile, white walls, vinyl floors, a pedestal sink, white floor and a hinged shower door.
This is an example of a small scandinavian 3/4 bathroom in Dublin with glass-front cabinets, white cabinets, a double shower, a one-piece toilet, white tile, ceramic tile, white walls, vinyl floors, a pedestal sink, white floor and a hinged shower door.
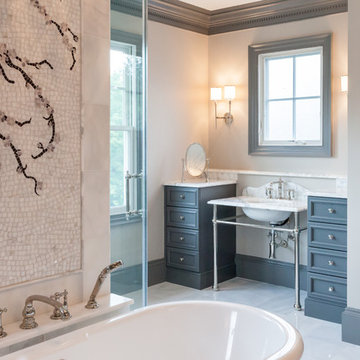
Country master bathroom in DC Metro with recessed-panel cabinets, grey cabinets, a freestanding tub, a double shower, a two-piece toilet, gray tile, marble, white walls, marble floors, a pedestal sink, marble benchtops, grey floor, a hinged shower door and grey benchtops.
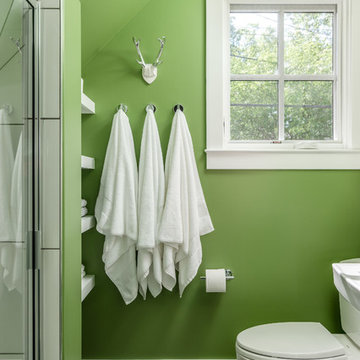
Small bathroom in apartment above detached garage. Angled/slope ceiling follows roof line.
studiⓞbuell, Photography
Inspiration for a small contemporary bathroom in Nashville with white tile, porcelain tile, green walls, porcelain floors, grey floor, a hinged shower door, an alcove shower and a pedestal sink.
Inspiration for a small contemporary bathroom in Nashville with white tile, porcelain tile, green walls, porcelain floors, grey floor, a hinged shower door, an alcove shower and a pedestal sink.
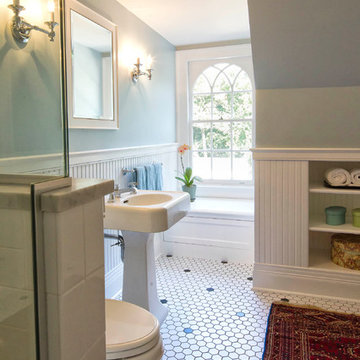
Existing window in second floor bathroom with new built-in shelving and window seat. Vintage pedestal sink. Ceramic mosaic hexagonal floor tile in black-and-white.
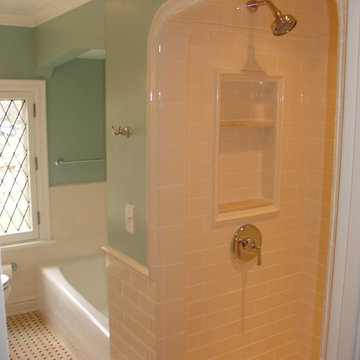
This bathroom is in a traditional home with great character in the woodwork, paneling and materials. The homeowners desired an interior finish and fixture upgrade to the room, without losing the character of the quaint space. The wall tile is Pratt and Larson with a special glaze and floor tile is a custom created stone mosaic with black polished marble and honed creme marfil. The paint selection plays off the softer blue hues of the surrounding bedrooms and gives the 'spa' effect the homeowners wanted.
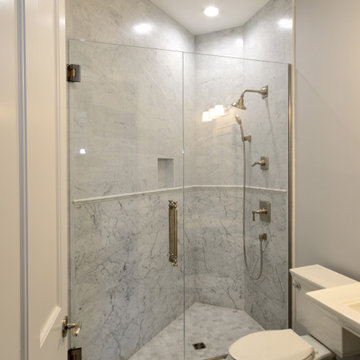
Natural marble tile to the ceiling give this bathroom a clean, spacious look.
This is an example of a mid-sized transitional bathroom in Miami with a corner shower, a two-piece toilet, white tile, marble, grey walls, marble floors, a pedestal sink, white floor, a hinged shower door, a niche, a single vanity and vaulted.
This is an example of a mid-sized transitional bathroom in Miami with a corner shower, a two-piece toilet, white tile, marble, grey walls, marble floors, a pedestal sink, white floor, a hinged shower door, a niche, a single vanity and vaulted.
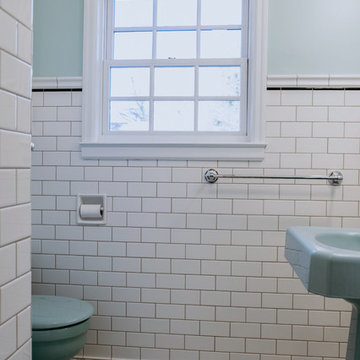
Katherine Hervey
Inspiration for a small midcentury 3/4 bathroom in Seattle with shaker cabinets, white cabinets, an alcove shower, a one-piece toilet, white tile, subway tile, green walls, ceramic floors, a pedestal sink, grey floor and a hinged shower door.
Inspiration for a small midcentury 3/4 bathroom in Seattle with shaker cabinets, white cabinets, an alcove shower, a one-piece toilet, white tile, subway tile, green walls, ceramic floors, a pedestal sink, grey floor and a hinged shower door.
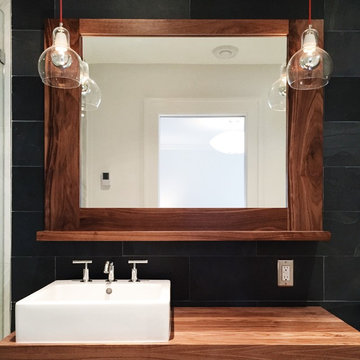
Large contemporary master bathroom in Minneapolis with flat-panel cabinets, medium wood cabinets, a drop-in tub, an open shower, a one-piece toilet, black walls, marble, a pedestal sink, wood benchtops, a hinged shower door, porcelain floors and white floor.
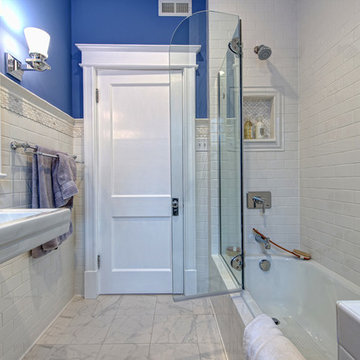
Matthew Harrer Photography
Inspiration for a mid-sized beach style 3/4 bathroom in St Louis with shaker cabinets, dark wood cabinets, an alcove tub, a shower/bathtub combo, a two-piece toilet, white tile, subway tile, purple walls, ceramic floors, a pedestal sink, white floor and a hinged shower door.
Inspiration for a mid-sized beach style 3/4 bathroom in St Louis with shaker cabinets, dark wood cabinets, an alcove tub, a shower/bathtub combo, a two-piece toilet, white tile, subway tile, purple walls, ceramic floors, a pedestal sink, white floor and a hinged shower door.

Set within a classic 3 story townhouse in Clifton is this stunning ensuite bath and steam room. The brief called for understated luxury, a space to start the day right or relax after a long day. The space drops down from the master bedroom and had a large chimney breast giving challenges and opportunities to our designer. The result speaks for itself, a truly luxurious space with every need considered. His and hers sinks with a book-matched marble slab backdrop act as a dramatic feature revealed as you come down the steps. The steam room with wrap around bench has a built in sound system for the ultimate in relaxation while the freestanding egg bath, surrounded by atmospheric recess lighting, offers a warming embrace at the end of a long day.
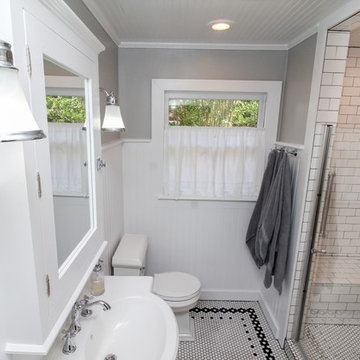
Designed by: Robby & Lisa Griffin
Photos by: Desired Photo
Design ideas for a small country 3/4 bathroom in Houston with shaker cabinets, white cabinets, an alcove shower, a two-piece toilet, white tile, subway tile, grey walls, mosaic tile floors, a pedestal sink, white floor and a hinged shower door.
Design ideas for a small country 3/4 bathroom in Houston with shaker cabinets, white cabinets, an alcove shower, a two-piece toilet, white tile, subway tile, grey walls, mosaic tile floors, a pedestal sink, white floor and a hinged shower door.
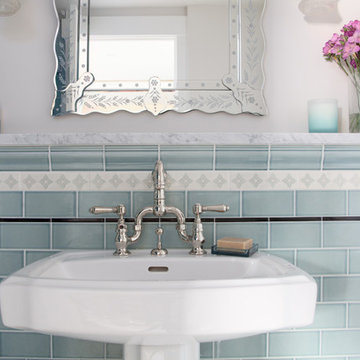
Christian J Anderson Photography
This is an example of a small traditional 3/4 bathroom in Seattle with an alcove shower, a two-piece toilet, blue tile, white walls, porcelain floors, a pedestal sink, white floor and a hinged shower door.
This is an example of a small traditional 3/4 bathroom in Seattle with an alcove shower, a two-piece toilet, blue tile, white walls, porcelain floors, a pedestal sink, white floor and a hinged shower door.
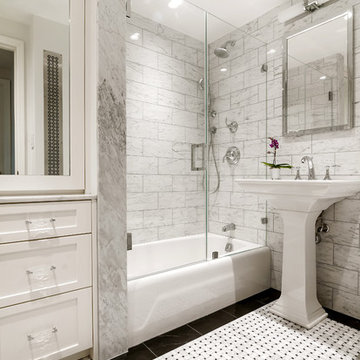
Inspiration for a mid-sized traditional master bathroom in New York with shaker cabinets, white cabinets, an alcove tub, a shower/bathtub combo, gray tile, marble, grey walls, porcelain floors, a pedestal sink, multi-coloured floor and a hinged shower door.
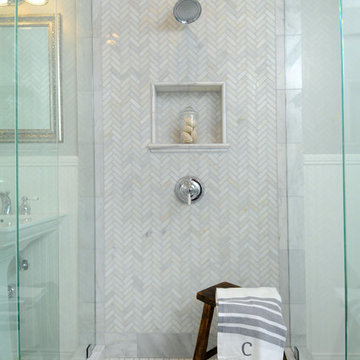
This is an example of a large transitional master bathroom in Los Angeles with a curbless shower, a two-piece toilet, grey walls, marble floors, a pedestal sink, grey floor and a hinged shower door.
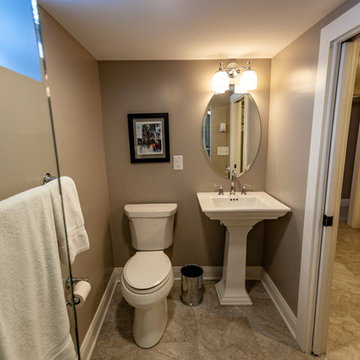
Tired of doing laundry in an unfinished rugged basement? The owners of this 1922 Seward Minneapolis home were as well! They contacted Castle to help them with their basement planning and build for a finished laundry space and new bathroom with shower.
Changes were first made to improve the health of the home. Asbestos tile flooring/glue was abated and the following items were added: a sump pump and drain tile, spray foam insulation, a glass block window, and a Panasonic bathroom fan.
After the designer and client walked through ideas to improve flow of the space, we decided to eliminate the existing 1/2 bath in the family room and build the new 3/4 bathroom within the existing laundry room. This allowed the family room to be enlarged.
Plumbing fixtures in the bathroom include a Kohler, Memoirs® Stately 24″ pedestal bathroom sink, Kohler, Archer® sink faucet and showerhead in polished chrome, and a Kohler, Highline® Comfort Height® toilet with Class Five® flush technology.
American Olean 1″ hex tile was installed in the shower’s floor, and subway tile on shower walls all the way up to the ceiling. A custom frameless glass shower enclosure finishes the sleek, open design.
Highly wear-resistant Adura luxury vinyl tile flooring runs throughout the entire bathroom and laundry room areas.
The full laundry room was finished to include new walls and ceilings. Beautiful shaker-style cabinetry with beadboard panels in white linen was chosen, along with glossy white cultured marble countertops from Central Marble, a Blanco, Precis 27″ single bowl granite composite sink in cafe brown, and a Kohler, Bellera® sink faucet.
We also decided to save and restore some original pieces in the home, like their existing 5-panel doors; one of which was repurposed into a pocket door for the new bathroom.
The homeowners completed the basement finish with new carpeting in the family room. The whole basement feels fresh, new, and has a great flow. They will enjoy their healthy, happy home for years to come.
Designed by: Emily Blonigen
See full details, including before photos at https://www.castlebri.com/basements/project-3378-1/
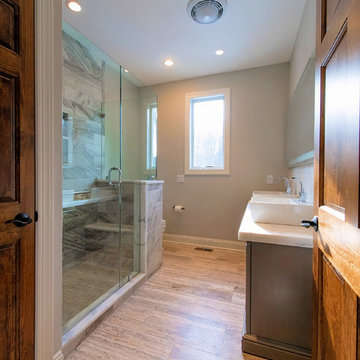
Design ideas for a large transitional bathroom in Other with furniture-like cabinets, brown cabinets, a one-piece toilet, multi-coloured tile, marble, grey walls, medium hardwood floors, a pedestal sink, engineered quartz benchtops, brown floor, a hinged shower door and white benchtops.
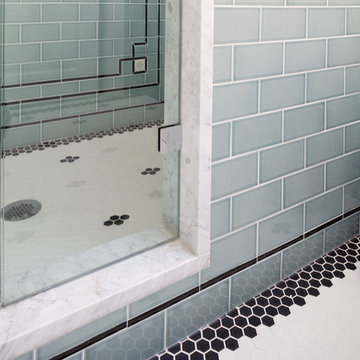
Christian J Anderson Photography
Inspiration for a small traditional 3/4 bathroom in Seattle with an alcove shower, a two-piece toilet, blue tile, white walls, porcelain floors, a pedestal sink, white floor and a hinged shower door.
Inspiration for a small traditional 3/4 bathroom in Seattle with an alcove shower, a two-piece toilet, blue tile, white walls, porcelain floors, a pedestal sink, white floor and a hinged shower door.
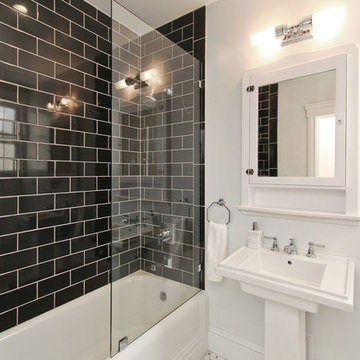
Fully remodeled guest bathroom. Bathtub shower combination with black tile shower walls, glass doors and white tub. Chrome fixtures and shower head. White pedestal sink with chrome faucet. White walls and Rejuvenation lighting.
Bathroom Design Ideas with a Pedestal Sink and a Hinged Shower Door
4

