Bathroom Design Ideas with a Pedestal Sink
Refine by:
Budget
Sort by:Popular Today
21 - 40 of 1,162 photos
Item 1 of 3
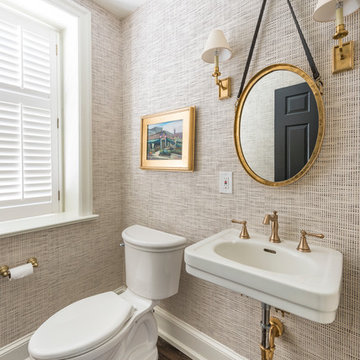
Formal powder room off entry has original suspended porcelain sink, brass fixtures and matching brass sconces. Grass wallpaper and dark hardwood floors.
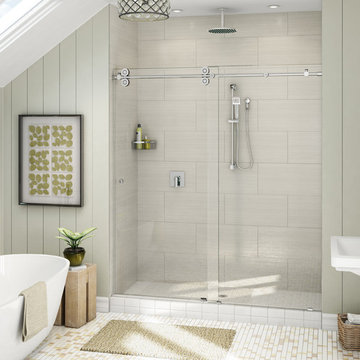
This is an example of a small country master bathroom in Orange County with a pedestal sink, light wood cabinets, a freestanding tub, an open shower, beige tile, green walls and porcelain floors.
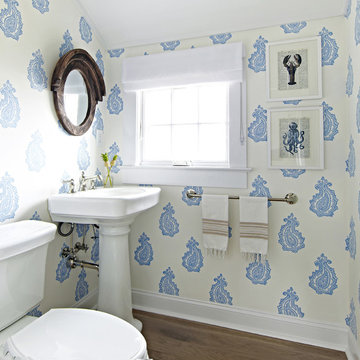
Interior Architecture, Interior Design, Art Curation, and Custom Millwork & Furniture Design by Chango & Co.
Construction by Siano Brothers Contracting
Photography by Jacob Snavely
See the full feature inside Good Housekeeping
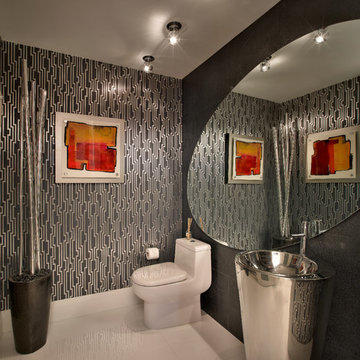
Barry Grossman Photography
Inspiration for a contemporary powder room in Miami with a one-piece toilet and a pedestal sink.
Inspiration for a contemporary powder room in Miami with a one-piece toilet and a pedestal sink.
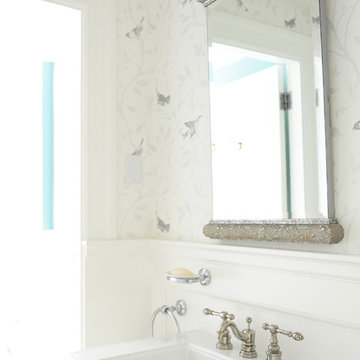
Tracey Ayton Photography
This is an example of a small traditional powder room in Vancouver with white walls, a pedestal sink, white tile, mosaic tile and marble floors.
This is an example of a small traditional powder room in Vancouver with white walls, a pedestal sink, white tile, mosaic tile and marble floors.
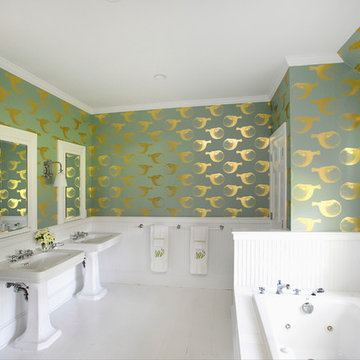
Design ideas for a large beach style master bathroom in New York with a pedestal sink, a drop-in tub, multi-coloured walls and painted wood floors.
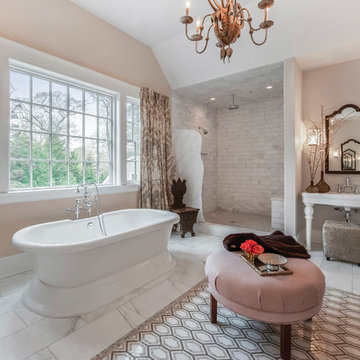
Jody DeLuca Designs
Large transitional master bathroom in New York with a freestanding tub, an alcove shower, white tile, beige walls, marble floors, a pedestal sink, an open shower and marble.
Large transitional master bathroom in New York with a freestanding tub, an alcove shower, white tile, beige walls, marble floors, a pedestal sink, an open shower and marble.
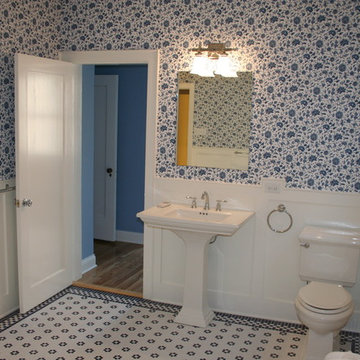
Design ideas for a large traditional master bathroom in Chicago with a claw-foot tub, an alcove shower, a two-piece toilet, blue tile, ceramic tile, blue walls, ceramic floors and a pedestal sink.
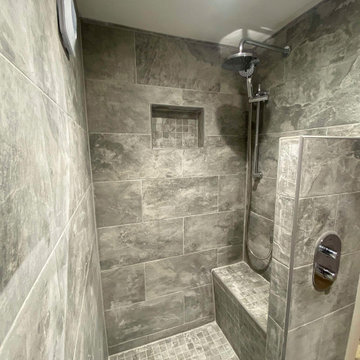
This is a very small space in a bedroom, unfortunately I dont have original space due to the client removing the items and clearing the space in advance.
Despite the size the specification and quality of products used was to the highest specification to ensure a good solid quality job was achieved.
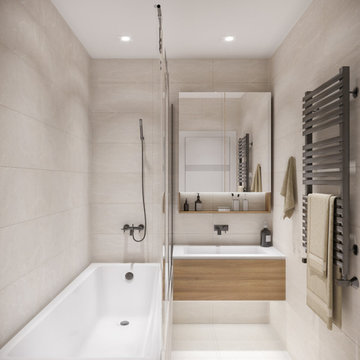
Ванная комната не отличается от общей концепции дизайна: светлая, уютная и присутствие древесной отделки. Изначально, заказчик предложил вариант голубой плитки, как цветовая гамма в спальне. Ему было предложено два варианта: по его пожеланию и по идее дизайнера, которая включает в себя общий стиль интерьера. Заказчик предпочёл вариант дизайнера, что ещё раз подтвердило её опыт и умение понимать клиента.
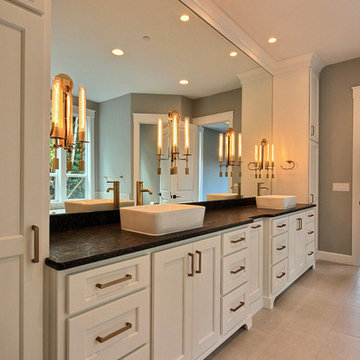
Photo of an expansive arts and crafts master bathroom in Portland with shaker cabinets, white cabinets, a freestanding tub, a double shower, a bidet, beige tile, ceramic tile, grey walls, ceramic floors, a pedestal sink, engineered quartz benchtops, beige floor, a hinged shower door and black benchtops.

Our clients wanted the ultimate modern farmhouse custom dream home. They found property in the Santa Rosa Valley with an existing house on 3 ½ acres. They could envision a new home with a pool, a barn, and a place to raise horses. JRP and the clients went all in, sparing no expense. Thus, the old house was demolished and the couple’s dream home began to come to fruition.
The result is a simple, contemporary layout with ample light thanks to the open floor plan. When it comes to a modern farmhouse aesthetic, it’s all about neutral hues, wood accents, and furniture with clean lines. Every room is thoughtfully crafted with its own personality. Yet still reflects a bit of that farmhouse charm.
Their considerable-sized kitchen is a union of rustic warmth and industrial simplicity. The all-white shaker cabinetry and subway backsplash light up the room. All white everything complimented by warm wood flooring and matte black fixtures. The stunning custom Raw Urth reclaimed steel hood is also a star focal point in this gorgeous space. Not to mention the wet bar area with its unique open shelves above not one, but two integrated wine chillers. It’s also thoughtfully positioned next to the large pantry with a farmhouse style staple: a sliding barn door.
The master bathroom is relaxation at its finest. Monochromatic colors and a pop of pattern on the floor lend a fashionable look to this private retreat. Matte black finishes stand out against a stark white backsplash, complement charcoal veins in the marble looking countertop, and is cohesive with the entire look. The matte black shower units really add a dramatic finish to this luxurious large walk-in shower.
Photographer: Andrew - OpenHouse VC
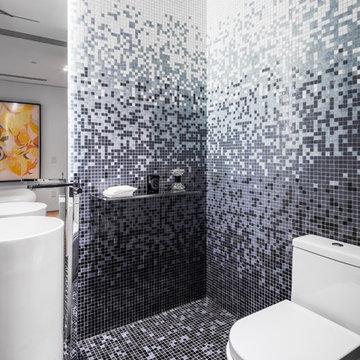
Photo of a mid-sized modern powder room in Miami with a one-piece toilet, multi-coloured tile, glass tile, multi-coloured walls and a pedestal sink.
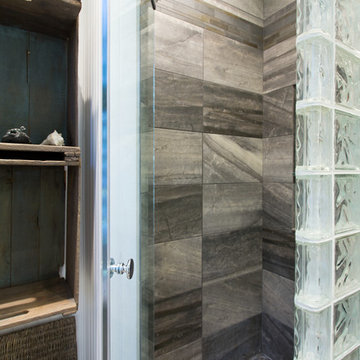
Open Photography
Inspiration for a mid-sized beach style bathroom in Toronto with gray tile, porcelain tile, multi-coloured walls, porcelain floors, a pedestal sink, glass benchtops, a corner shower and a two-piece toilet.
Inspiration for a mid-sized beach style bathroom in Toronto with gray tile, porcelain tile, multi-coloured walls, porcelain floors, a pedestal sink, glass benchtops, a corner shower and a two-piece toilet.
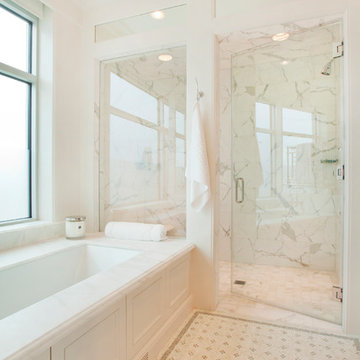
Kurt Johnson
Design ideas for a large traditional master bathroom in Omaha with a pedestal sink, recessed-panel cabinets, white cabinets, engineered quartz benchtops, an undermount tub, a curbless shower, a two-piece toilet, white tile, stone tile, white walls and limestone floors.
Design ideas for a large traditional master bathroom in Omaha with a pedestal sink, recessed-panel cabinets, white cabinets, engineered quartz benchtops, an undermount tub, a curbless shower, a two-piece toilet, white tile, stone tile, white walls and limestone floors.
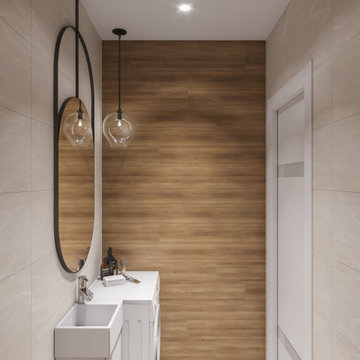
Ванная комната не отличается от общей концепции дизайна: светлая, уютная и присутствие древесной отделки. Изначально, заказчик предложил вариант голубой плитки, как цветовая гамма в спальне. Ему было предложено два варианта: по его пожеланию и по идее дизайнера, которая включает в себя общий стиль интерьера. Заказчик предпочёл вариант дизайнера, что ещё раз подтвердило её опыт и умение понимать клиента.
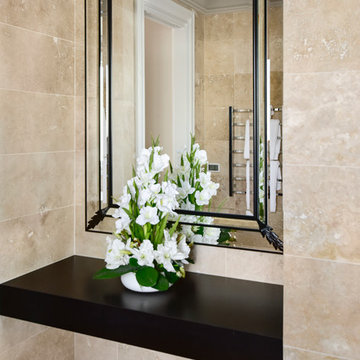
Photography: Larissa Davis
Photo of a large transitional master bathroom in Melbourne with shaker cabinets, black cabinets, a freestanding tub, a double shower, a wall-mount toilet, travertine, beige walls, travertine floors, a pedestal sink, wood benchtops, beige floor, a hinged shower door and black benchtops.
Photo of a large transitional master bathroom in Melbourne with shaker cabinets, black cabinets, a freestanding tub, a double shower, a wall-mount toilet, travertine, beige walls, travertine floors, a pedestal sink, wood benchtops, beige floor, a hinged shower door and black benchtops.

Mid-sized arts and crafts powder room in Detroit with furniture-like cabinets, black cabinets, a two-piece toilet, multi-coloured walls, light hardwood floors, a pedestal sink, quartzite benchtops, white benchtops, a freestanding vanity and wallpaper.
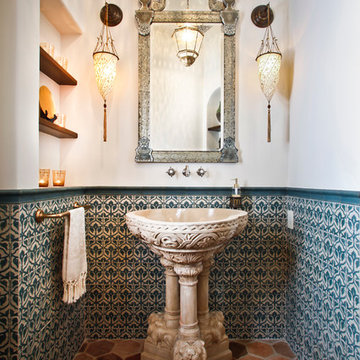
Photographer: John Lichtwardt
Inspiration for a mid-sized mediterranean powder room in Los Angeles with green tile, ceramic tile, white walls, terra-cotta floors, a pedestal sink and multi-coloured floor.
Inspiration for a mid-sized mediterranean powder room in Los Angeles with green tile, ceramic tile, white walls, terra-cotta floors, a pedestal sink and multi-coloured floor.
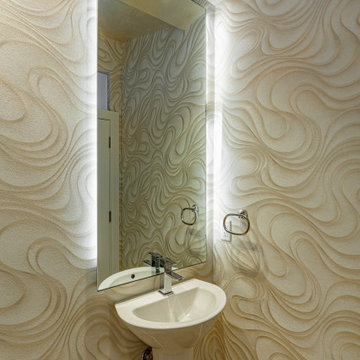
Powder bath
Builder: Oliver Custom Homes
Architect: Barley|Pfeiffer
Interior Designer: Panache Interiors
Photographer: Mark Adams Media
Small midcentury powder room in Austin with a wall-mount toilet, beige walls, light hardwood floors, a pedestal sink, beige floor and white benchtops.
Small midcentury powder room in Austin with a wall-mount toilet, beige walls, light hardwood floors, a pedestal sink, beige floor and white benchtops.
Bathroom Design Ideas with a Pedestal Sink
2

