All Ceiling Designs Bathroom Design Ideas with a Pedestal Sink
Refine by:
Budget
Sort by:Popular Today
221 - 240 of 396 photos
Item 1 of 3
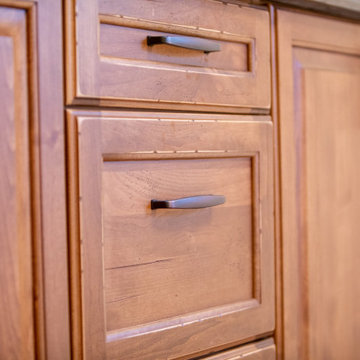
Inspiration for an expansive master bathroom in Albuquerque with raised-panel cabinets, medium wood cabinets, an alcove tub, an alcove shower, a one-piece toilet, multi-coloured tile, ceramic tile, white walls, wood-look tile, a pedestal sink, solid surface benchtops, multi-coloured floor, a hinged shower door, black benchtops, an enclosed toilet, a double vanity, a built-in vanity and exposed beam.
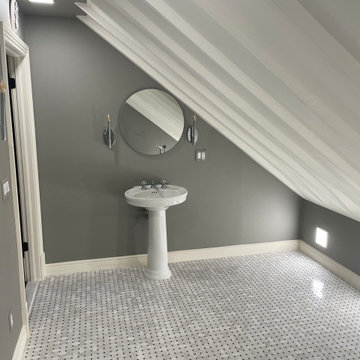
Small transitional 3/4 bathroom in Philadelphia with a freestanding tub, grey walls, cement tiles, a pedestal sink, multi-coloured floor, a freestanding vanity and exposed beam.
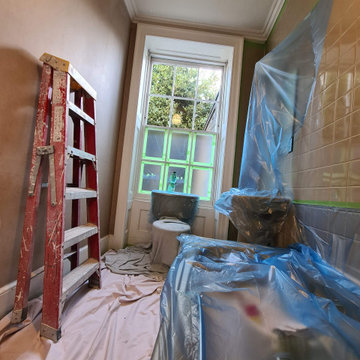
Transformation of the family bathroom - from old wallpaper removal to new lining, water damage repair. In the final new wallpaper installation by www.midecor.co.uk
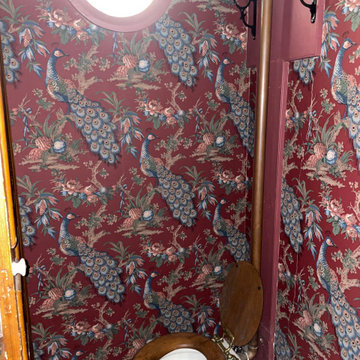
Victorian bathroom with red peacock wallpaper
Inspiration for a small traditional 3/4 bathroom in New York with furniture-like cabinets, dark wood cabinets, a two-piece toilet, red walls, ceramic floors, a pedestal sink, beige floor, a single vanity, a freestanding vanity, wallpaper and wallpaper.
Inspiration for a small traditional 3/4 bathroom in New York with furniture-like cabinets, dark wood cabinets, a two-piece toilet, red walls, ceramic floors, a pedestal sink, beige floor, a single vanity, a freestanding vanity, wallpaper and wallpaper.
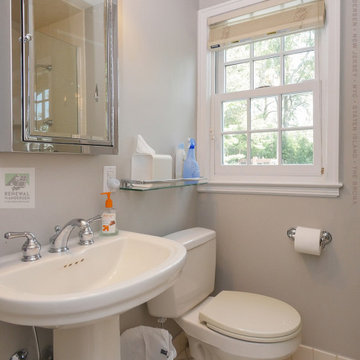
Pretty bathroom with beautiful new white window we installed. This charming guest bathroom with pedestal style sink and ceramic tile flooring looks terrific with this new double hung window with colonial grilles. Explore all the window options available with Renewal by Andersen of New Jersey, New York City, Staten Island and the Bronx.
. . . . . . . . . .
Our windows and doors come in a variety of styles and colors -- Contact Us Today! 844-245-2799
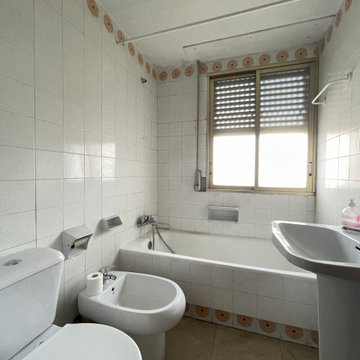
ANTES: Así estaba el antiguo baño. Tanto los elementos de gran tamaño como la distribución eran poco funcionales
Photo of a mid-sized midcentury master bathroom in Madrid with an alcove tub, a shower/bathtub combo, a two-piece toilet, white tile, ceramic tile, white walls, ceramic floors, a pedestal sink, beige floor, a shower curtain, a single vanity, a built-in vanity, recessed and brick walls.
Photo of a mid-sized midcentury master bathroom in Madrid with an alcove tub, a shower/bathtub combo, a two-piece toilet, white tile, ceramic tile, white walls, ceramic floors, a pedestal sink, beige floor, a shower curtain, a single vanity, a built-in vanity, recessed and brick walls.
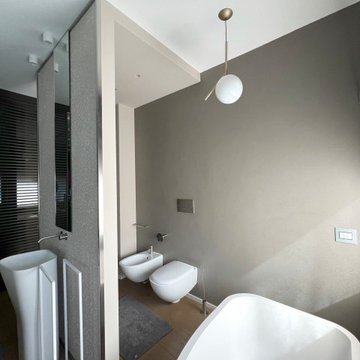
This is an example of a modern master bathroom in Other with a freestanding tub, a wall-mount toilet, dark hardwood floors, a pedestal sink, a single vanity, a freestanding vanity and recessed.
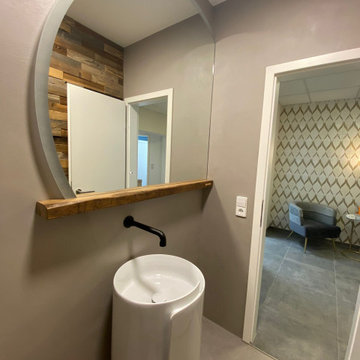
Design ideas for a small contemporary master bathroom in Stuttgart with grey cabinets, a two-piece toilet, grey walls, concrete floors, a pedestal sink, solid surface benchtops, grey floor, brown benchtops, an enclosed toilet, a single vanity, a floating vanity, coffered and wood walls.
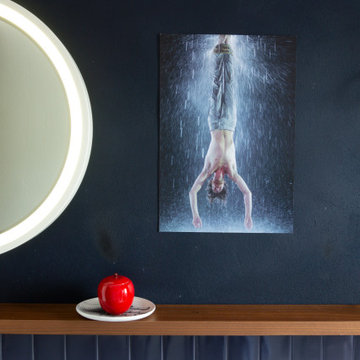
Inspiration for a mid-sized contemporary master bathroom in Milan with beaded inset cabinets, a curbless shower, a two-piece toilet, blue tile, ceramic tile, blue walls, concrete floors, a pedestal sink, blue floor, a sliding shower screen, a single vanity and wood.
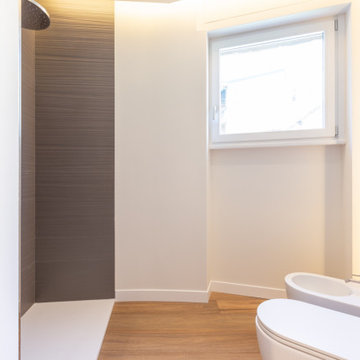
Design ideas for a mid-sized modern master bathroom in Milan with a curbless shower, a two-piece toilet, porcelain tile, beige walls, dark hardwood floors, a pedestal sink, brown floor, a sliding shower screen, a single vanity, a freestanding vanity and recessed.
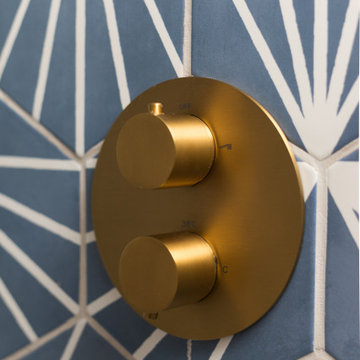
Inspiration for a small contemporary master bathroom in Other with glass-front cabinets, an open shower, a wall-mount toilet, blue tile, porcelain tile, white walls, ceramic floors, a pedestal sink, wood benchtops, beige floor, an open shower, brown benchtops, a built-in vanity and vaulted.
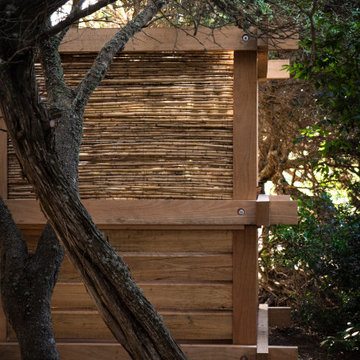
Exterior shot- As you can see: from the outside you cant see past the ventilation and privacy panels due to the angle they are cut at.
Simple, single bolts are one of the few man-made materials used on this project. Others include: plumbing and rope. We tried to keep this list to an absolute minimum to echo the structures surroundings.
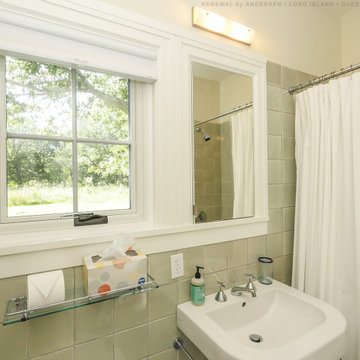
New casement window we installed in this lovely bathroom. This delightful little guest bathroom with sage green tile and a retro flare looks marvelous with this new casement window with farmhouse grilles. Now is the perfect time to get new windows for your home with Renewal by Andersen of Long Island, Queens and Brooklyn.
. . . . . . . . . .
Find out more about replacing your windows and doors -- Contact Us Today! 844-245-2799
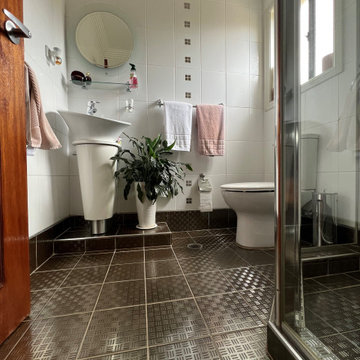
Photo of a small contemporary kids bathroom in Sydney with white cabinets, a corner shower, a one-piece toilet, white tile, ceramic tile, white walls, porcelain floors, a pedestal sink, grey floor, a hinged shower door, a single vanity, a freestanding vanity, vaulted and decorative wall panelling.
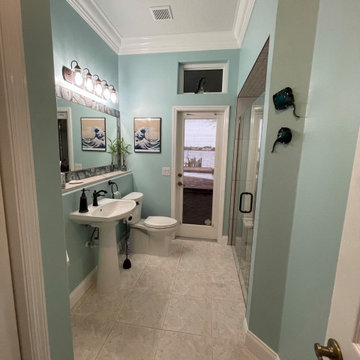
Photo of a mid-sized beach style 3/4 bathroom in Orlando with flat-panel cabinets, white cabinets, a curbless shower, a two-piece toilet, multi-coloured tile, porcelain tile, blue walls, porcelain floors, a pedestal sink, engineered quartz benchtops, beige floor, a hinged shower door, white benchtops, a shower seat, a single vanity and a built-in vanity.
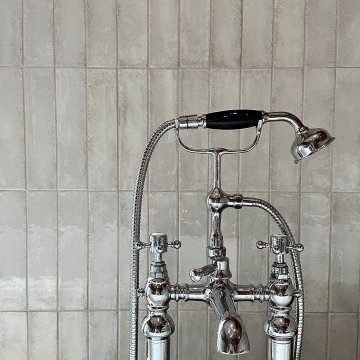
Traditional bathroom design for a three story house in Donaghadee, Co Down. Victorian Harrogate bathroom suite paired with a contemporary tile combination. Stunning sink with pedestal legs,
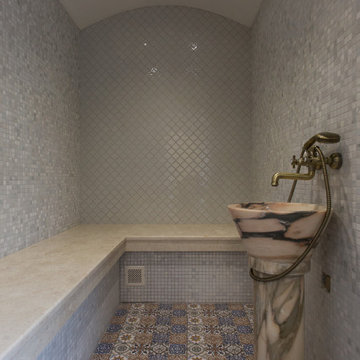
Хамма в спа зоне загородного дома
This is an example of a mid-sized contemporary bathroom in Moscow with white tile, mosaic tile, white walls, ceramic floors, with a sauna, a pedestal sink, multi-coloured floor, a single vanity and vaulted.
This is an example of a mid-sized contemporary bathroom in Moscow with white tile, mosaic tile, white walls, ceramic floors, with a sauna, a pedestal sink, multi-coloured floor, a single vanity and vaulted.
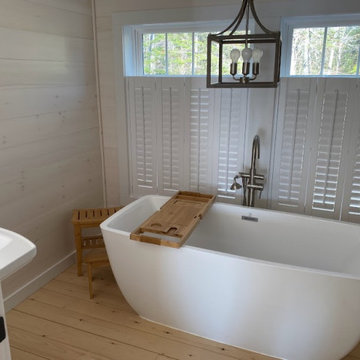
Mid-sized scandinavian master bathroom in Other with a freestanding tub, a one-piece toilet, white walls, light hardwood floors, a pedestal sink, a single vanity, wood and wood walls.
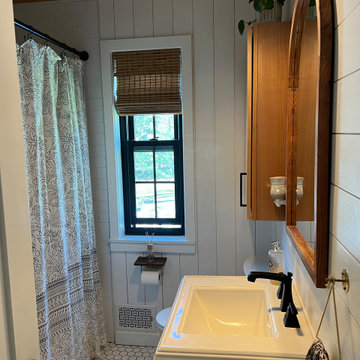
Photo of a mid-sized midcentury kids bathroom in Raleigh with white cabinets, ceramic floors, a pedestal sink, white floor, a niche, a single vanity, a freestanding vanity, wood and planked wall panelling.
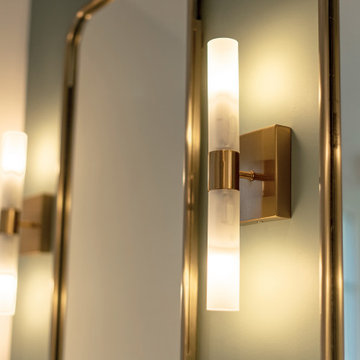
Dans ce grand appartement de 105 m2, les fonctions étaient mal réparties. Notre intervention a permis de recréer l’ensemble des espaces, avec une entrée qui distribue l’ensemble des pièces de l’appartement. Dans la continuité de l’entrée, nous avons placé un WC invité ainsi que la salle de bain comprenant une buanderie, une double douche et un WC plus intime. Nous souhaitions accentuer la lumière naturelle grâce à une palette de blanc. Le marbre et les cabochons noirs amènent du contraste à l’ensemble.
L’ancienne cuisine a été déplacée dans le séjour afin qu’elle soit de nouveau au centre de la vie de famille, laissant place à un grand bureau, bibliothèque. Le double séjour a été transformé pour en faire une seule pièce composée d’un séjour et d’une cuisine. La table à manger se trouvant entre la cuisine et le séjour.
La nouvelle chambre parentale a été rétrécie au profit du dressing parental. La tête de lit a été dessinée d’un vert foret pour contraster avec le lit et jouir de ses ondes. Le parquet en chêne massif bâton rompu existant a été restauré tout en gardant certaines cicatrices qui apporte caractère et chaleur à l’appartement. Dans la salle de bain, la céramique traditionnelle dialogue avec du marbre de Carare C au sol pour une ambiance à la fois douce et lumineuse.
All Ceiling Designs Bathroom Design Ideas with a Pedestal Sink
12