Bathroom Design Ideas with a Shower/Bathtub Combo and a Double Shower
Refine by:
Budget
Sort by:Popular Today
81 - 100 of 106,447 photos
Item 1 of 3
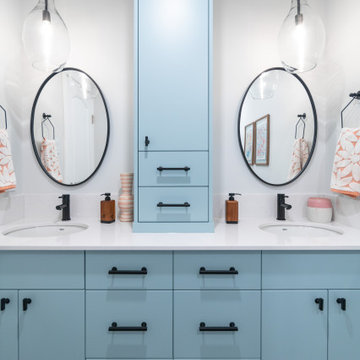
Photo of a mid-sized modern kids bathroom in Calgary with flat-panel cabinets, blue cabinets, a drop-in tub, a shower/bathtub combo, a one-piece toilet, white tile, ceramic tile, blue walls, porcelain floors, an undermount sink, engineered quartz benchtops, black floor, a shower curtain, white benchtops, a double vanity and a built-in vanity.
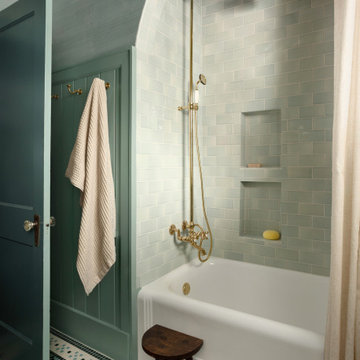
Remodeled guest bathroom in a vintage style
Inspiration for a mid-sized transitional bathroom in Other with a shower/bathtub combo, blue tile, ceramic tile, mosaic tile floors and multi-coloured floor.
Inspiration for a mid-sized transitional bathroom in Other with a shower/bathtub combo, blue tile, ceramic tile, mosaic tile floors and multi-coloured floor.
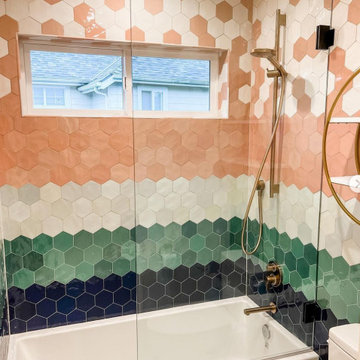
Small midcentury kids bathroom in Seattle with flat-panel cabinets, green cabinets, a drop-in tub, a shower/bathtub combo, a one-piece toilet, orange tile, ceramic tile, beige walls, ceramic floors, an undermount sink, beige floor, a sliding shower screen, white benchtops, a double vanity, a built-in vanity and planked wall panelling.

Modern Mid-Century style primary bathroom remodeling in Alexandria, VA with walnut flat door vanity, light gray painted wall, gold fixtures, black accessories, subway and star patterned ceramic tiles.

The newly remodeled hall bath was made more spacious with the addition of a wall-hung toilet. The soffit at the tub was removed, making the space more open and bright. The bold black and white tile and fixtures paired with the green walls matched the homeowners' personality and style.
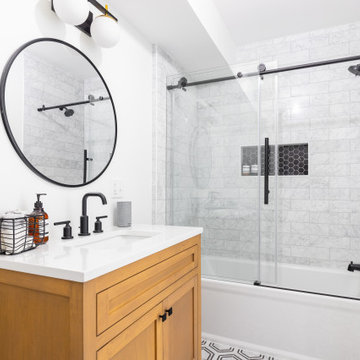
Design ideas for a small midcentury bathroom in New York with shaker cabinets, light wood cabinets, a shower/bathtub combo, ceramic floors, an undermount sink, solid surface benchtops, a sliding shower screen, white benchtops, a single vanity and a freestanding vanity.

This Willow Glen Eichler had undergone an 80s renovation that sadly didn't take the midcentury modern architecture into consideration. We converted both bathrooms back to a midcentury modern style with an infusion of Japandi elements. We borrowed space from the master bedroom to make the master ensuite a luxurious curbless wet room with soaking tub and Japanese tiles.

Inspiration for a small contemporary kids bathroom in London with beige cabinets, a drop-in tub, a shower/bathtub combo, a wall-mount toilet, blue tile, matchstick tile, white walls, a drop-in sink, wood benchtops, white floor, a hinged shower door, beige benchtops, a single vanity, a built-in vanity and flat-panel cabinets.
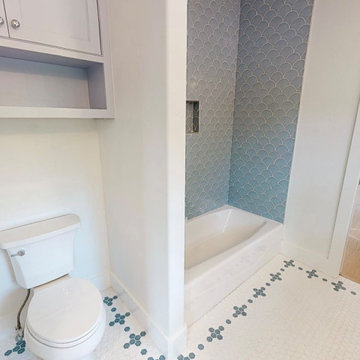
Jack &Jill Bath - custom mosaic hex tile floor - Mermaid tile in shower surround.
This is an example of a large traditional kids bathroom in Oklahoma City with beaded inset cabinets, blue cabinets, an alcove tub, a shower/bathtub combo, marble, mosaic tile floors, an undermount sink, engineered quartz benchtops, multi-coloured floor, a laundry, a double vanity and a built-in vanity.
This is an example of a large traditional kids bathroom in Oklahoma City with beaded inset cabinets, blue cabinets, an alcove tub, a shower/bathtub combo, marble, mosaic tile floors, an undermount sink, engineered quartz benchtops, multi-coloured floor, a laundry, a double vanity and a built-in vanity.
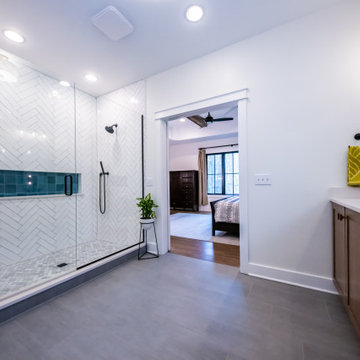
Mid-sized transitional master bathroom in Indianapolis with flat-panel cabinets, brown cabinets, a double shower, a two-piece toilet, white tile, cement tile, white walls, ceramic floors, an undermount sink, engineered quartz benchtops, grey floor, a hinged shower door, white benchtops, a niche, a double vanity and a built-in vanity.

This is an example of a traditional bathroom in Chicago with flat-panel cabinets, dark wood cabinets, an alcove tub, a shower/bathtub combo, white tile, blue walls, mosaic tile floors, an undermount sink, multi-coloured floor, a hinged shower door, grey benchtops, a single vanity, a freestanding vanity, decorative wall panelling and wallpaper.

A closer look to the master bathroom double sink vanity mirror lit up with wall lights and bathroom origami chandelier. reflecting the beautiful textured wall panel in the background blending in with the luxurious materials like marble countertop with an undermount sink, flat-panel cabinets, light wood cabinets.

Guest bathroom in the Marina District of San Francisco. Contemporary and vintage design details combine for a charming look.
Inspiration for a small transitional kids bathroom in San Francisco with shaker cabinets, medium wood cabinets, an undermount tub, a shower/bathtub combo, a one-piece toilet, white walls, porcelain floors, an undermount sink, engineered quartz benchtops, multi-coloured floor, a sliding shower screen, white benchtops, a niche, a single vanity, a floating vanity, blue tile and ceramic tile.
Inspiration for a small transitional kids bathroom in San Francisco with shaker cabinets, medium wood cabinets, an undermount tub, a shower/bathtub combo, a one-piece toilet, white walls, porcelain floors, an undermount sink, engineered quartz benchtops, multi-coloured floor, a sliding shower screen, white benchtops, a niche, a single vanity, a floating vanity, blue tile and ceramic tile.

Inspiration for a mid-sized midcentury master bathroom in Paris with flat-panel cabinets, white cabinets, an undermount tub, a shower/bathtub combo, a wall-mount toilet, orange tile, red tile, ceramic tile, orange walls, light hardwood floors, a drop-in sink, multi-coloured floor, white benchtops, a single vanity, a floating vanity and a hinged shower door.
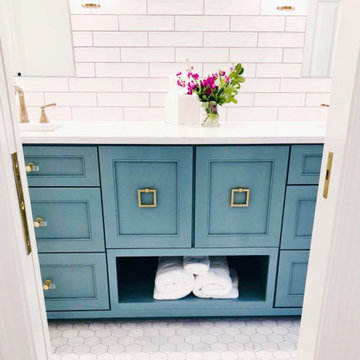
Project completed by Reka Jemmott, Jemm Interiors desgn firm, which serves Sandy Springs, Alpharetta, Johns Creek, Buckhead, Cumming, Roswell, Brookhaven and Atlanta areas.

Photo by Michael Alan Kaskel
Design ideas for a transitional bathroom in New York with an alcove tub, a shower/bathtub combo, beige tile, grey floor, a shower curtain and a niche.
Design ideas for a transitional bathroom in New York with an alcove tub, a shower/bathtub combo, beige tile, grey floor, a shower curtain and a niche.
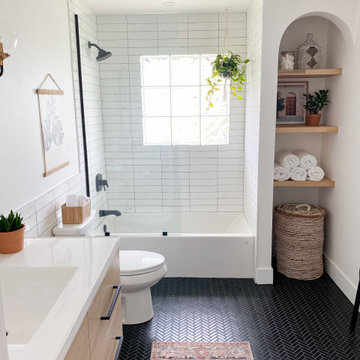
Inspiration for a modern bathroom in Tampa with an alcove tub, a shower/bathtub combo, a two-piece toilet, white tile, ceramic tile, white walls, ceramic floors, black floor and an open shower.

Large transitional master bathroom in Salt Lake City with shaker cabinets, light wood cabinets, a freestanding tub, a double shower, a two-piece toilet, white tile, ceramic tile, white walls, porcelain floors, an undermount sink, engineered quartz benchtops, grey floor, a hinged shower door, black benchtops, a shower seat, a double vanity and a built-in vanity.

Inspiration for a large transitional master bathroom in Salt Lake City with shaker cabinets, light wood cabinets, a freestanding tub, a double shower, a two-piece toilet, white tile, ceramic tile, white walls, porcelain floors, an undermount sink, engineered quartz benchtops, grey floor, a hinged shower door, black benchtops, a shower seat, a double vanity and a built-in vanity.
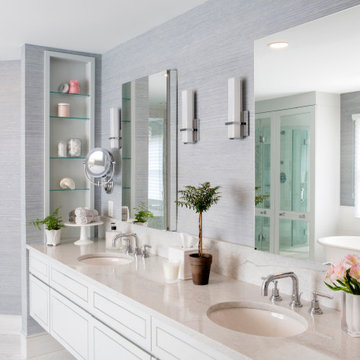
Photo of a large contemporary master bathroom in New York with blue cabinets, a freestanding tub, a double shower, gray tile, marble, blue walls, marble floors, an undermount sink, engineered quartz benchtops, grey floor, a hinged shower door, white benchtops, an enclosed toilet, a double vanity, a floating vanity and wallpaper.
Bathroom Design Ideas with a Shower/Bathtub Combo and a Double Shower
5

